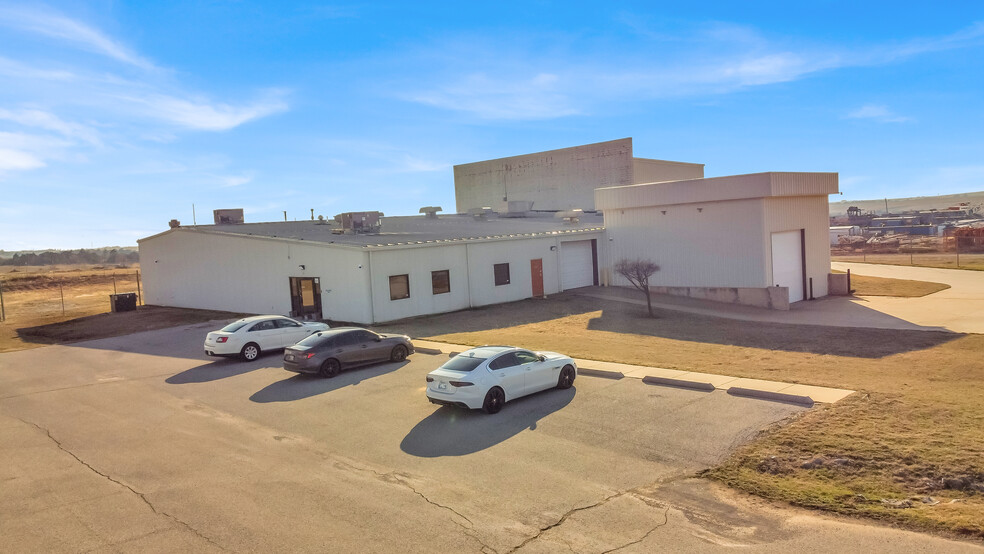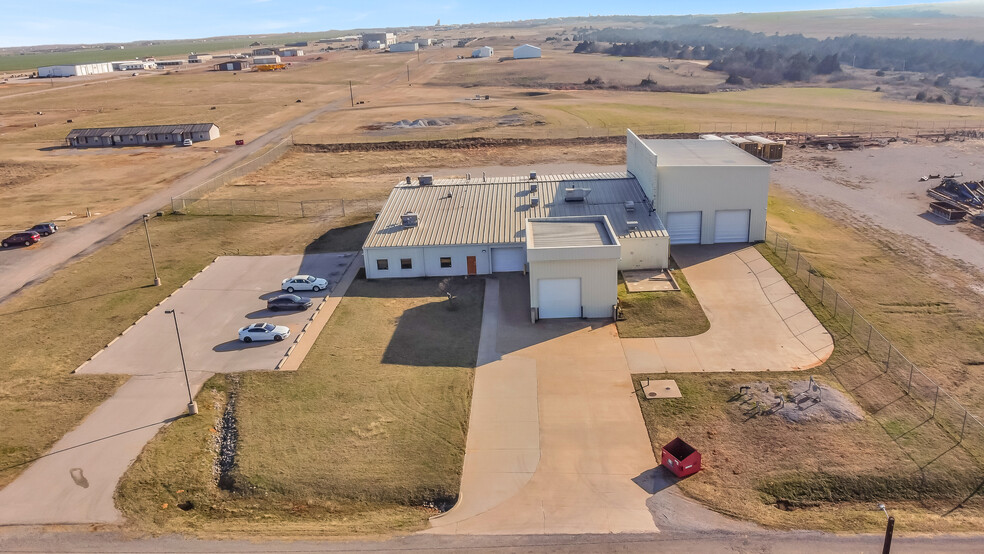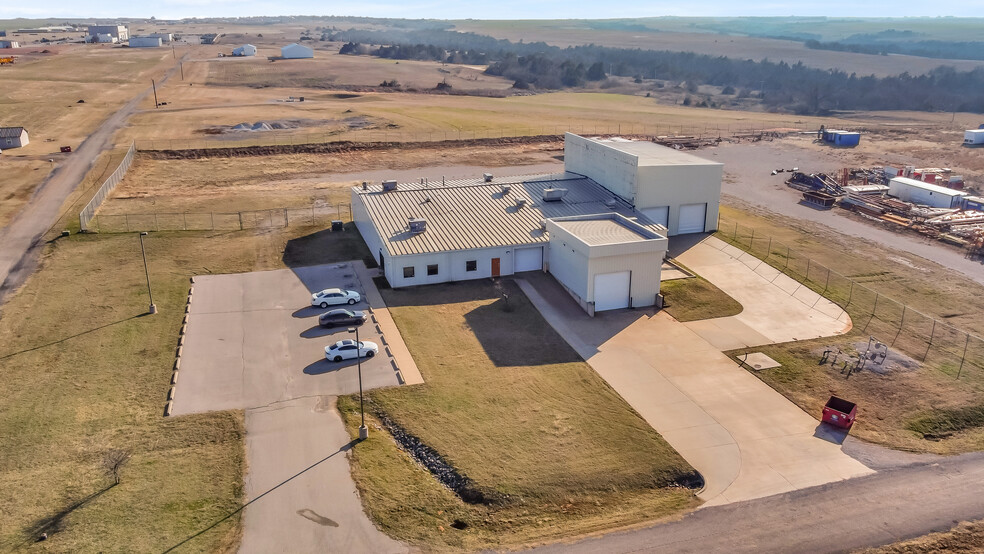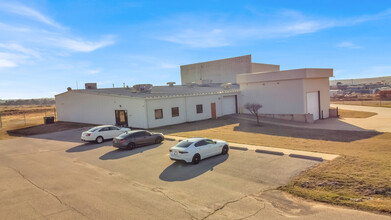
This feature is unavailable at the moment.
We apologize, but the feature you are trying to access is currently unavailable. We are aware of this issue and our team is working hard to resolve the matter.
Please check back in a few minutes. We apologize for the inconvenience.
- LoopNet Team
thank you

Your email has been sent!
425 W Airport Rd
17,000 SF Industrial Building Hinton, OK 73047 £987,512 (£58/SF)



Investment Highlights
- Situated just 1.5 miles south of I-40 and a mere 45 minutes west of Oklahoma City.
- Perfectly positioned between El Reno and Weatherford.
Executive Summary
The property is versatile and zoned for a variety of uses, making it ideal for oilfield services, manufacturing, regional offices, or even a large-scale cannabis operation. The presence of two dock-high loading doors and four drive-in/grade-level doors enhances its utility for various industrial purposes. The lot, encompassing a total of 4 acres, includes a sizeable fenced yard, offering ample parking for office staff and operational vehicles, thereby addressing both security and space needs. The property is well-equipped with utilities, including fluorescent lighting, natural gas, city water, and a septic field heating system powered by electricity.
This commercial property is not just a functional space but a strategic investment opportunity, given its excellent location and comprehensive facilities. It's a must-see for any business looking for a sizable, adaptable, and well-located industrial or commercial base.
Taxes & Operating Expenses (Actual - 2024) Click Here to Access |
Annual | Annual Per SF |
|---|---|---|
| Taxes |
-

|
-

|
| Operating Expenses |
-

|
-

|
| Total Expenses |
$99,999

|
$9.99

|
Taxes & Operating Expenses (Actual - 2024) Click Here to Access
| Taxes | |
|---|---|
| Annual | - |
| Annual Per SF | - |
| Operating Expenses | |
|---|---|
| Annual | - |
| Annual Per SF | - |
| Total Expenses | |
|---|---|
| Annual | $99,999 |
| Annual Per SF | $9.99 |
Property Facts
| Price | £987,512 | Number of Floors | 1 |
| Price Per SF | £58 | Year Built | 1999 |
| Sale Type | Owner User | Tenancy | Single |
| Property Type | Industrial | Parking Ratio | 1.41/1,000 SF |
| Property Subtype | Warehouse | Clear Ceiling Height | 14 ft |
| Building Class | C | No. Dock-High Doors/Loading | 2 |
| Lot Size | 4.02 AC | Level Access Doors | 4 |
| Rentable Building Area | 17,000 SF |
| Price | £987,512 |
| Price Per SF | £58 |
| Sale Type | Owner User |
| Property Type | Industrial |
| Property Subtype | Warehouse |
| Building Class | C |
| Lot Size | 4.02 AC |
| Rentable Building Area | 17,000 SF |
| Number of Floors | 1 |
| Year Built | 1999 |
| Tenancy | Single |
| Parking Ratio | 1.41/1,000 SF |
| Clear Ceiling Height | 14 ft |
| No. Dock-High Doors/Loading | 2 |
| Level Access Doors | 4 |
Amenities
- Fenced Lot
- Fluorescent Lighting
Utilities
- Lighting - Fluorescent
- Gas - Natural
- Water - City
- Sewer - Septic Field
- Heating - Electric
Space Availability
- Space
- Size
- Space Use
- Condition
- Available
The rentable building area of 17,000 square feet includes a substantial main shop space of approximately 13,600 square feet, featuring multiple automatic doors, including a complete drive-through option, and is equipped with a robust 10-ton bridge crane. The property boasts an impressive 3,400 square feet of office space, which encompasses three private offices. It also provides amenities like men's and women's restrooms complete with showers and lockers. Recent upgrades in 2017, such as new HVAC systems, motherboard, and electrical installations, ensure modern comforts and efficiency.
| Space | Size | Space Use | Condition | Available |
| 1st Floor | 17,000 SF | Industrial | Full Build-Out | Now |
1st Floor
| Size |
| 17,000 SF |
| Space Use |
| Industrial |
| Condition |
| Full Build-Out |
| Available |
| Now |
1st Floor
| Size | 17,000 SF |
| Space Use | Industrial |
| Condition | Full Build-Out |
| Available | Now |
The rentable building area of 17,000 square feet includes a substantial main shop space of approximately 13,600 square feet, featuring multiple automatic doors, including a complete drive-through option, and is equipped with a robust 10-ton bridge crane. The property boasts an impressive 3,400 square feet of office space, which encompasses three private offices. It also provides amenities like men's and women's restrooms complete with showers and lockers. Recent upgrades in 2017, such as new HVAC systems, motherboard, and electrical installations, ensure modern comforts and efficiency.
PROPERTY TAXES
| Parcel Number | 0000-22-12N-11W-1-010-00 | Improvements Assessment | £0 (2023) |
| Land Assessment | £119 (2023) | Total Assessment | £119 (2023) |
PROPERTY TAXES
zoning
| Zoning Code | I-2 |
| I-2 |
Presented by

425 W Airport Rd
Hmm, there seems to have been an error sending your message. Please try again.
Thanks! Your message was sent.


