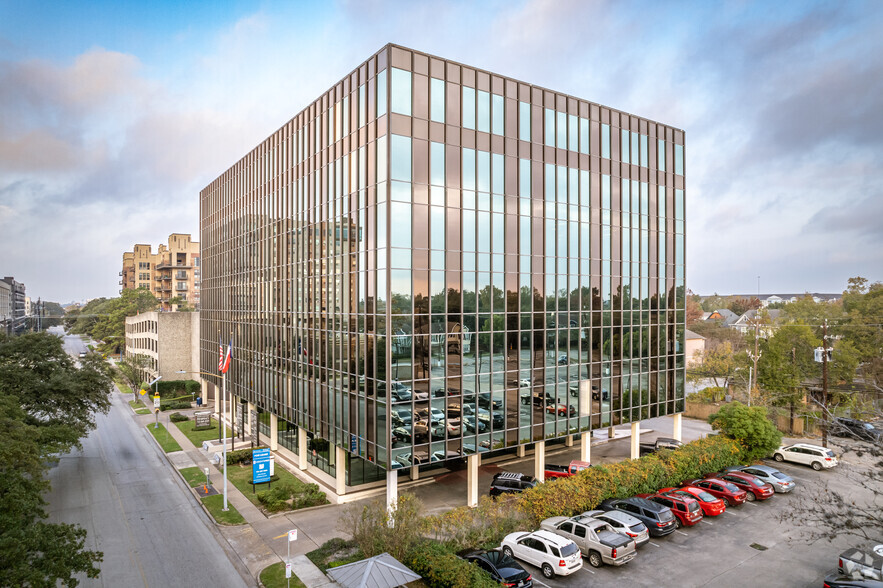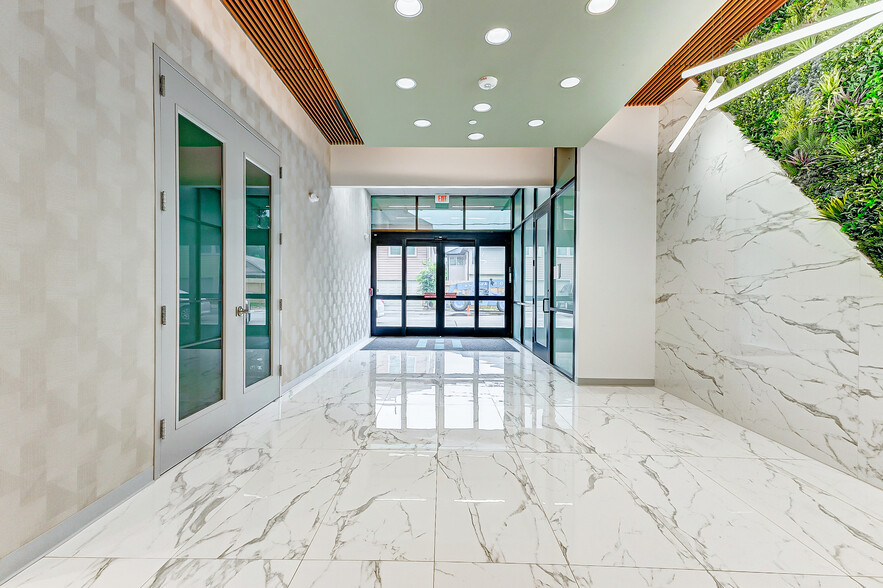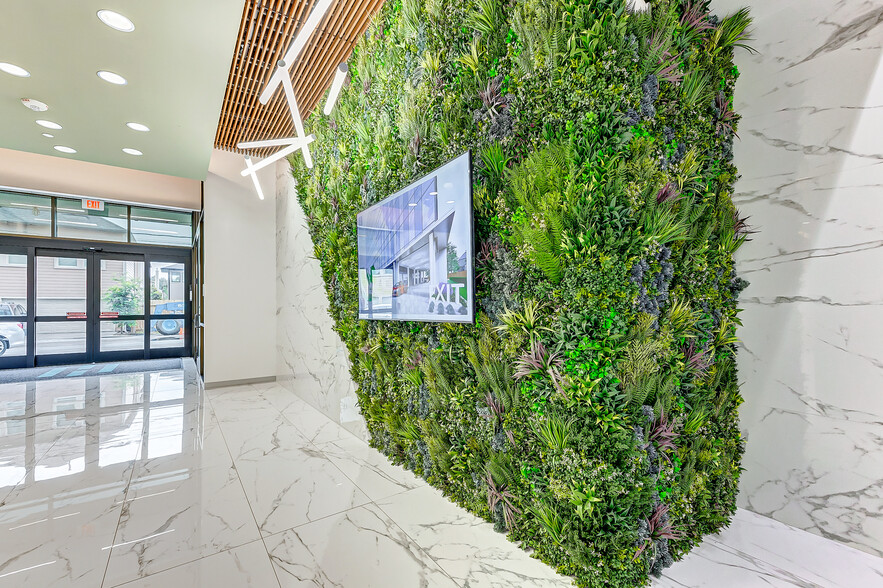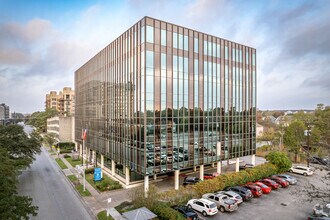
This feature is unavailable at the moment.
We apologize, but the feature you are trying to access is currently unavailable. We are aware of this issue and our team is working hard to resolve the matter.
Please check back in a few minutes. We apologize for the inconvenience.
- LoopNet Team
thank you

Your email has been sent!
HeightsMED 427 W 20th St
619 - 36,172 SF of 4-Star Space Available in Houston, TX 77008



Highlights
- Move-In ready spec suites
- Only Class A Medical Office building in the Heights.
- Medical Office Space
- High visibility on 20th Street
- Newly Constructed Outdoor Green/Wellness Space
- Outpatient
all available spaces(15)
Display Rent as
- Space
- Size
- Term
- Rent
- Space Use
- Condition
- Available
This 847-square-foot space in the prestigious HeightsMED building is ideal for office or medical use. Located in the heart of a thriving professional community, this suite offers a modern, functional layout suitable for a variety of businesses.
- Lease rate does not include utilities, property expenses or building services
- Mostly Open Floor Plan Layout
- Fits 5 - 16 People
- Partially Built-Out as Standard Medical Space
- Central Air Conditioning
This 686-square-foot space in the prestigious HeightsMED building is ideal for office or medical use. Located in the heart of a thriving professional community, this suite offers a modern, functional layout suitable for a variety of businesses.
- Lease rate does not include utilities, property expenses or building services
- Fits 2 - 6 People
- Partially Built-Out as Standard Medical Space
This 1,967-square-foot space in the prestigious HeightsMED building is ideal for office or medical use. Located in the heart of a thriving professional community, this suite offers a modern, functional layout suitable for a variety of businesses.
- Lease rate does not include utilities, property expenses or building services
- Central Air Conditioning
- Mostly Open Floor Plan Layout
This 1,036-square-foot space in the prestigious HeightsMED building is ideal for office or medical use. Located in the heart of a thriving professional community, this suite offers a modern, functional layout suitable for a variety of businesses.
- Lease rate does not include utilities, property expenses or building services
- Central Air Conditioning
- Mostly Open Floor Plan Layout
- Fits 3 - 9 People
This 2,486-square-foot space in the prestigious HeightsMED building is ideal for office or medical use. Located in the heart of a thriving professional community, this suite offers a modern, functional layout suitable for a variety of businesses.
- Lease rate does not include utilities, property expenses or building services
- Central Air Conditioning
- Mostly Open Floor Plan Layout
Prime 1st floor suite, with main elevator and lobby exposure. In Shell condition.
- Lease rate does not include utilities, property expenses or building services
- Central Air Conditioning
- Open Floor Plan Layout
This 2,046-square-foot space in the prestigious HeightsMED building is ideal for office or medical use. Located in the heart of a thriving professional community, this suite offers a modern, functional layout suitable for a variety of businesses.
- Lease rate does not include utilities, property expenses or building services
- Fits 6 - 17 People
2nd gen clinical - 3 Exams
- Lease rate does not include utilities, property expenses or building services
- Office intensive layout
- Fully Built-Out as Standard Medical Space
- Central Air Conditioning
This 11,941-square-foot space in the prestigious HeightsMED building is ideal for office or medical use. Located in the heart of a thriving professional community, this suite offers a modern, functional layout suitable for a variety of businesses.
- Lease rate does not include utilities, property expenses or building services
- Can be combined with additional space(s) for up to 15,339 SF of adjacent space
- Fits 30 - 96 People
Shell Condition Space
- Lease rate does not include utilities, property expenses or building services
- Space In Need of Renovation
- Central Air Conditioning
- Open Floor Plan Layout
- Can be combined with additional space(s) for up to 15,339 SF of adjacent space
This 619-square-foot space in the prestigious HeightsMED building is ideal for office or medical use. Located in the heart of a thriving professional community, this suite offers a modern, functional layout suitable for a variety of businesses.
- Lease rate does not include utilities, property expenses or building services
- Can be combined with additional space(s) for up to 15,339 SF of adjacent space
- Fits 2 - 5 People
Permitted spec suite.
- Lease rate does not include utilities, property expenses or building services
- Space is in Excellent Condition
- Fits 5 - 16 People
- Office intensive layout
- Central Air Conditioning
This 1,470-square-foot space in the prestigious HeightsMED building is ideal for office or medical use. Located in the heart of a thriving professional community, this suite offers a modern, functional layout suitable for a variety of businesses.
- Lease rate does not include utilities, property expenses or building services
- Can be combined with additional space(s) for up to 5,006 SF of adjacent space
- Fits 4 - 12 People
This 2,550-square-foot space in the prestigious HeightsMED building is ideal for office or medical use. Located in the heart of a thriving professional community, this suite offers a modern, functional layout suitable for a variety of businesses.
- Lease rate does not include utilities, property expenses or building services
- Can be combined with additional space(s) for up to 5,006 SF of adjacent space
- Office intensive layout
- Central Air Conditioning
This 986-square-foot space in the prestigious HeightsMED building is ideal for office or medical use. Located in the heart of a thriving professional community, this suite offers a modern, functional layout suitable for a variety of businesses.
- Lease rate does not include utilities, property expenses or building services
- Can be combined with additional space(s) for up to 5,006 SF of adjacent space
- Mostly Open Floor Plan Layout
- Central Air Conditioning
| Space | Size | Term | Rent | Space Use | Condition | Available |
| Lower Level, Ste B100 | 847 SF | Negotiable | £15.80 /SF/PA £1.32 /SF/MO £170.07 /m²/PA £14.17 /m²/MO £13,383 /PA £1,115 /MO | Medical | Partial Build-Out | Now |
| Lower Level, Ste B102 | 686 SF | Negotiable | £15.80 /SF/PA £1.32 /SF/MO £170.07 /m²/PA £14.17 /m²/MO £10,839 /PA £903.24 /MO | Office/Medical | Partial Build-Out | Now |
| Lower Level, Ste B107 | 1,967 SF | Negotiable | £15.80 /SF/PA £1.32 /SF/MO £170.07 /m²/PA £14.17 /m²/MO £31,079 /PA £2,590 /MO | Medical | Shell Space | Now |
| Lower Level, Ste B111 | 1,036 SF | Negotiable | £15.80 /SF/PA £1.32 /SF/MO £170.07 /m²/PA £14.17 /m²/MO £16,369 /PA £1,364 /MO | Medical | Partial Build-Out | Now |
| 1st Floor, Ste 100 | 2,486 SF | Negotiable | £27.65 /SF/PA £2.30 /SF/MO £297.63 /m²/PA £24.80 /m²/MO £68,739 /PA £5,728 /MO | Medical | Shell Space | Now |
| 1st Floor, Ste 105 | 1,554 SF | Negotiable | £27.65 /SF/PA £2.30 /SF/MO £297.63 /m²/PA £24.80 /m²/MO £42,969 /PA £3,581 /MO | Medical | Shell Space | Now |
| 3rd Floor, Ste 301 | 2,046 SF | Negotiable | £27.65 /SF/PA £2.30 /SF/MO £297.63 /m²/PA £24.80 /m²/MO £56,573 /PA £4,714 /MO | Office/Medical | - | 01/03/2025 |
| 5th Floor, Ste 503 | 2,533 SF | Negotiable | £23.70 /SF/PA £1.98 /SF/MO £255.11 /m²/PA £21.26 /m²/MO £60,033 /PA £5,003 /MO | Medical | Full Build-Out | Now |
| 6th Floor, Ste 600 | 11,941 SF | Negotiable | £23.70 /SF/PA £1.98 /SF/MO £255.11 /m²/PA £21.26 /m²/MO £283,005 /PA £23,584 /MO | Office/Medical | - | 01/01/2025 |
| 6th Floor, Ste 602 | 2,779 SF | Negotiable | £23.70 /SF/PA £1.98 /SF/MO £255.11 /m²/PA £21.26 /m²/MO £65,863 /PA £5,489 /MO | Medical | Shell Space | Now |
| 6th Floor, Ste 610 | 619 SF | Negotiable | £23.70 /SF/PA £1.98 /SF/MO £255.11 /m²/PA £21.26 /m²/MO £14,670 /PA £1,223 /MO | Office/Medical | - | 01/04/2025 |
| 7th Floor, Ste 700 | 2,672 SF | Negotiable | £27.65 /SF/PA £2.30 /SF/MO £297.63 /m²/PA £24.80 /m²/MO £73,882 /PA £6,157 /MO | Medical | Spec Suite | Now |
| 7th Floor, Ste 705 | 1,470 SF | Negotiable | £23.70 /SF/PA £1.98 /SF/MO £255.11 /m²/PA £21.26 /m²/MO £34,839 /PA £2,903 /MO | Office/Medical | - | 01/01/2025 |
| 7th Floor, Ste 706 | 2,550 SF | Negotiable | £23.70 /SF/PA £1.98 /SF/MO £255.11 /m²/PA £21.26 /m²/MO £60,436 /PA £5,036 /MO | Medical | Spec Suite | Now |
| 7th Floor, Ste 712 | 986 SF | Negotiable | £23.70 /SF/PA £1.98 /SF/MO £255.11 /m²/PA £21.26 /m²/MO £23,368 /PA £1,947 /MO | Medical | Full Build-Out | Now |
Lower Level, Ste B100
| Size |
| 847 SF |
| Term |
| Negotiable |
| Rent |
| £15.80 /SF/PA £1.32 /SF/MO £170.07 /m²/PA £14.17 /m²/MO £13,383 /PA £1,115 /MO |
| Space Use |
| Medical |
| Condition |
| Partial Build-Out |
| Available |
| Now |
Lower Level, Ste B102
| Size |
| 686 SF |
| Term |
| Negotiable |
| Rent |
| £15.80 /SF/PA £1.32 /SF/MO £170.07 /m²/PA £14.17 /m²/MO £10,839 /PA £903.24 /MO |
| Space Use |
| Office/Medical |
| Condition |
| Partial Build-Out |
| Available |
| Now |
Lower Level, Ste B107
| Size |
| 1,967 SF |
| Term |
| Negotiable |
| Rent |
| £15.80 /SF/PA £1.32 /SF/MO £170.07 /m²/PA £14.17 /m²/MO £31,079 /PA £2,590 /MO |
| Space Use |
| Medical |
| Condition |
| Shell Space |
| Available |
| Now |
Lower Level, Ste B111
| Size |
| 1,036 SF |
| Term |
| Negotiable |
| Rent |
| £15.80 /SF/PA £1.32 /SF/MO £170.07 /m²/PA £14.17 /m²/MO £16,369 /PA £1,364 /MO |
| Space Use |
| Medical |
| Condition |
| Partial Build-Out |
| Available |
| Now |
1st Floor, Ste 100
| Size |
| 2,486 SF |
| Term |
| Negotiable |
| Rent |
| £27.65 /SF/PA £2.30 /SF/MO £297.63 /m²/PA £24.80 /m²/MO £68,739 /PA £5,728 /MO |
| Space Use |
| Medical |
| Condition |
| Shell Space |
| Available |
| Now |
1st Floor, Ste 105
| Size |
| 1,554 SF |
| Term |
| Negotiable |
| Rent |
| £27.65 /SF/PA £2.30 /SF/MO £297.63 /m²/PA £24.80 /m²/MO £42,969 /PA £3,581 /MO |
| Space Use |
| Medical |
| Condition |
| Shell Space |
| Available |
| Now |
3rd Floor, Ste 301
| Size |
| 2,046 SF |
| Term |
| Negotiable |
| Rent |
| £27.65 /SF/PA £2.30 /SF/MO £297.63 /m²/PA £24.80 /m²/MO £56,573 /PA £4,714 /MO |
| Space Use |
| Office/Medical |
| Condition |
| - |
| Available |
| 01/03/2025 |
5th Floor, Ste 503
| Size |
| 2,533 SF |
| Term |
| Negotiable |
| Rent |
| £23.70 /SF/PA £1.98 /SF/MO £255.11 /m²/PA £21.26 /m²/MO £60,033 /PA £5,003 /MO |
| Space Use |
| Medical |
| Condition |
| Full Build-Out |
| Available |
| Now |
6th Floor, Ste 600
| Size |
| 11,941 SF |
| Term |
| Negotiable |
| Rent |
| £23.70 /SF/PA £1.98 /SF/MO £255.11 /m²/PA £21.26 /m²/MO £283,005 /PA £23,584 /MO |
| Space Use |
| Office/Medical |
| Condition |
| - |
| Available |
| 01/01/2025 |
6th Floor, Ste 602
| Size |
| 2,779 SF |
| Term |
| Negotiable |
| Rent |
| £23.70 /SF/PA £1.98 /SF/MO £255.11 /m²/PA £21.26 /m²/MO £65,863 /PA £5,489 /MO |
| Space Use |
| Medical |
| Condition |
| Shell Space |
| Available |
| Now |
6th Floor, Ste 610
| Size |
| 619 SF |
| Term |
| Negotiable |
| Rent |
| £23.70 /SF/PA £1.98 /SF/MO £255.11 /m²/PA £21.26 /m²/MO £14,670 /PA £1,223 /MO |
| Space Use |
| Office/Medical |
| Condition |
| - |
| Available |
| 01/04/2025 |
7th Floor, Ste 700
| Size |
| 2,672 SF |
| Term |
| Negotiable |
| Rent |
| £27.65 /SF/PA £2.30 /SF/MO £297.63 /m²/PA £24.80 /m²/MO £73,882 /PA £6,157 /MO |
| Space Use |
| Medical |
| Condition |
| Spec Suite |
| Available |
| Now |
7th Floor, Ste 705
| Size |
| 1,470 SF |
| Term |
| Negotiable |
| Rent |
| £23.70 /SF/PA £1.98 /SF/MO £255.11 /m²/PA £21.26 /m²/MO £34,839 /PA £2,903 /MO |
| Space Use |
| Office/Medical |
| Condition |
| - |
| Available |
| 01/01/2025 |
7th Floor, Ste 706
| Size |
| 2,550 SF |
| Term |
| Negotiable |
| Rent |
| £23.70 /SF/PA £1.98 /SF/MO £255.11 /m²/PA £21.26 /m²/MO £60,436 /PA £5,036 /MO |
| Space Use |
| Medical |
| Condition |
| Spec Suite |
| Available |
| Now |
7th Floor, Ste 712
| Size |
| 986 SF |
| Term |
| Negotiable |
| Rent |
| £23.70 /SF/PA £1.98 /SF/MO £255.11 /m²/PA £21.26 /m²/MO £23,368 /PA £1,947 /MO |
| Space Use |
| Medical |
| Condition |
| Full Build-Out |
| Available |
| Now |
Lower Level, Ste B100
| Size | 847 SF |
| Term | Negotiable |
| Rent | £15.80 /SF/PA |
| Space Use | Medical |
| Condition | Partial Build-Out |
| Available | Now |
This 847-square-foot space in the prestigious HeightsMED building is ideal for office or medical use. Located in the heart of a thriving professional community, this suite offers a modern, functional layout suitable for a variety of businesses.
- Lease rate does not include utilities, property expenses or building services
- Partially Built-Out as Standard Medical Space
- Mostly Open Floor Plan Layout
- Central Air Conditioning
- Fits 5 - 16 People
Lower Level, Ste B102
| Size | 686 SF |
| Term | Negotiable |
| Rent | £15.80 /SF/PA |
| Space Use | Office/Medical |
| Condition | Partial Build-Out |
| Available | Now |
This 686-square-foot space in the prestigious HeightsMED building is ideal for office or medical use. Located in the heart of a thriving professional community, this suite offers a modern, functional layout suitable for a variety of businesses.
- Lease rate does not include utilities, property expenses or building services
- Partially Built-Out as Standard Medical Space
- Fits 2 - 6 People
Lower Level, Ste B107
| Size | 1,967 SF |
| Term | Negotiable |
| Rent | £15.80 /SF/PA |
| Space Use | Medical |
| Condition | Shell Space |
| Available | Now |
This 1,967-square-foot space in the prestigious HeightsMED building is ideal for office or medical use. Located in the heart of a thriving professional community, this suite offers a modern, functional layout suitable for a variety of businesses.
- Lease rate does not include utilities, property expenses or building services
- Mostly Open Floor Plan Layout
- Central Air Conditioning
Lower Level, Ste B111
| Size | 1,036 SF |
| Term | Negotiable |
| Rent | £15.80 /SF/PA |
| Space Use | Medical |
| Condition | Partial Build-Out |
| Available | Now |
This 1,036-square-foot space in the prestigious HeightsMED building is ideal for office or medical use. Located in the heart of a thriving professional community, this suite offers a modern, functional layout suitable for a variety of businesses.
- Lease rate does not include utilities, property expenses or building services
- Mostly Open Floor Plan Layout
- Central Air Conditioning
- Fits 3 - 9 People
1st Floor, Ste 100
| Size | 2,486 SF |
| Term | Negotiable |
| Rent | £27.65 /SF/PA |
| Space Use | Medical |
| Condition | Shell Space |
| Available | Now |
This 2,486-square-foot space in the prestigious HeightsMED building is ideal for office or medical use. Located in the heart of a thriving professional community, this suite offers a modern, functional layout suitable for a variety of businesses.
- Lease rate does not include utilities, property expenses or building services
- Mostly Open Floor Plan Layout
- Central Air Conditioning
1st Floor, Ste 105
| Size | 1,554 SF |
| Term | Negotiable |
| Rent | £27.65 /SF/PA |
| Space Use | Medical |
| Condition | Shell Space |
| Available | Now |
Prime 1st floor suite, with main elevator and lobby exposure. In Shell condition.
- Lease rate does not include utilities, property expenses or building services
- Open Floor Plan Layout
- Central Air Conditioning
3rd Floor, Ste 301
| Size | 2,046 SF |
| Term | Negotiable |
| Rent | £27.65 /SF/PA |
| Space Use | Office/Medical |
| Condition | - |
| Available | 01/03/2025 |
This 2,046-square-foot space in the prestigious HeightsMED building is ideal for office or medical use. Located in the heart of a thriving professional community, this suite offers a modern, functional layout suitable for a variety of businesses.
- Lease rate does not include utilities, property expenses or building services
- Fits 6 - 17 People
5th Floor, Ste 503
| Size | 2,533 SF |
| Term | Negotiable |
| Rent | £23.70 /SF/PA |
| Space Use | Medical |
| Condition | Full Build-Out |
| Available | Now |
2nd gen clinical - 3 Exams
- Lease rate does not include utilities, property expenses or building services
- Fully Built-Out as Standard Medical Space
- Office intensive layout
- Central Air Conditioning
6th Floor, Ste 600
| Size | 11,941 SF |
| Term | Negotiable |
| Rent | £23.70 /SF/PA |
| Space Use | Office/Medical |
| Condition | - |
| Available | 01/01/2025 |
This 11,941-square-foot space in the prestigious HeightsMED building is ideal for office or medical use. Located in the heart of a thriving professional community, this suite offers a modern, functional layout suitable for a variety of businesses.
- Lease rate does not include utilities, property expenses or building services
- Fits 30 - 96 People
- Can be combined with additional space(s) for up to 15,339 SF of adjacent space
6th Floor, Ste 602
| Size | 2,779 SF |
| Term | Negotiable |
| Rent | £23.70 /SF/PA |
| Space Use | Medical |
| Condition | Shell Space |
| Available | Now |
Shell Condition Space
- Lease rate does not include utilities, property expenses or building services
- Open Floor Plan Layout
- Space In Need of Renovation
- Can be combined with additional space(s) for up to 15,339 SF of adjacent space
- Central Air Conditioning
6th Floor, Ste 610
| Size | 619 SF |
| Term | Negotiable |
| Rent | £23.70 /SF/PA |
| Space Use | Office/Medical |
| Condition | - |
| Available | 01/04/2025 |
This 619-square-foot space in the prestigious HeightsMED building is ideal for office or medical use. Located in the heart of a thriving professional community, this suite offers a modern, functional layout suitable for a variety of businesses.
- Lease rate does not include utilities, property expenses or building services
- Fits 2 - 5 People
- Can be combined with additional space(s) for up to 15,339 SF of adjacent space
7th Floor, Ste 700
| Size | 2,672 SF |
| Term | Negotiable |
| Rent | £27.65 /SF/PA |
| Space Use | Medical |
| Condition | Spec Suite |
| Available | Now |
Permitted spec suite.
- Lease rate does not include utilities, property expenses or building services
- Office intensive layout
- Space is in Excellent Condition
- Central Air Conditioning
- Fits 5 - 16 People
7th Floor, Ste 705
| Size | 1,470 SF |
| Term | Negotiable |
| Rent | £23.70 /SF/PA |
| Space Use | Office/Medical |
| Condition | - |
| Available | 01/01/2025 |
This 1,470-square-foot space in the prestigious HeightsMED building is ideal for office or medical use. Located in the heart of a thriving professional community, this suite offers a modern, functional layout suitable for a variety of businesses.
- Lease rate does not include utilities, property expenses or building services
- Fits 4 - 12 People
- Can be combined with additional space(s) for up to 5,006 SF of adjacent space
7th Floor, Ste 706
| Size | 2,550 SF |
| Term | Negotiable |
| Rent | £23.70 /SF/PA |
| Space Use | Medical |
| Condition | Spec Suite |
| Available | Now |
This 2,550-square-foot space in the prestigious HeightsMED building is ideal for office or medical use. Located in the heart of a thriving professional community, this suite offers a modern, functional layout suitable for a variety of businesses.
- Lease rate does not include utilities, property expenses or building services
- Office intensive layout
- Can be combined with additional space(s) for up to 5,006 SF of adjacent space
- Central Air Conditioning
7th Floor, Ste 712
| Size | 986 SF |
| Term | Negotiable |
| Rent | £23.70 /SF/PA |
| Space Use | Medical |
| Condition | Full Build-Out |
| Available | Now |
This 986-square-foot space in the prestigious HeightsMED building is ideal for office or medical use. Located in the heart of a thriving professional community, this suite offers a modern, functional layout suitable for a variety of businesses.
- Lease rate does not include utilities, property expenses or building services
- Mostly Open Floor Plan Layout
- Can be combined with additional space(s) for up to 5,006 SF of adjacent space
- Central Air Conditioning
Property Overview
HeightsMED is a 7 story, 117,000 square foot medical office building located in the heart of The Heights. This boutique medical office building is currently being redeveloped to be a best-in-class option for the healthcare community in the area. Renovations will include a new lobby, new common area upgrades, a move-in ready clinical suite, exterior landscaping and wayfinding and new HVAC equipment.
- Controlled Access
- Conferencing Facility
- Property Manager on Site
- Security System
- Outdoor Seating
PROPERTY FACTS
Presented by

HeightsMED | 427 W 20th St
Hmm, there seems to have been an error sending your message. Please try again.
Thanks! Your message was sent.





















