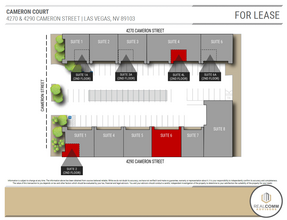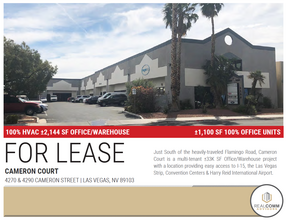
This feature is unavailable at the moment.
We apologize, but the feature you are trying to access is currently unavailable. We are aware of this issue and our team is working hard to resolve the matter.
Please check back in a few minutes. We apologize for the inconvenience.
- LoopNet Team
thank you

Your email has been sent!
Cameron Court Las Vegas, NV 89103
1,136 - 4,454 SF of Space Available
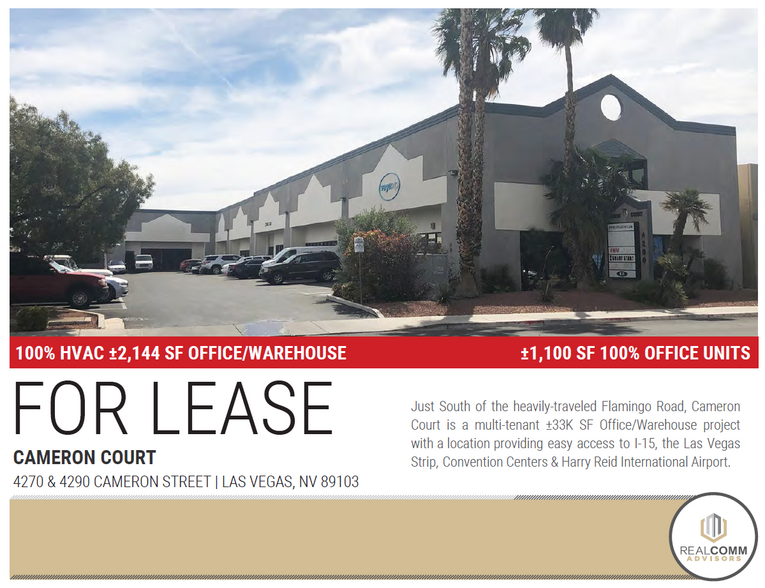
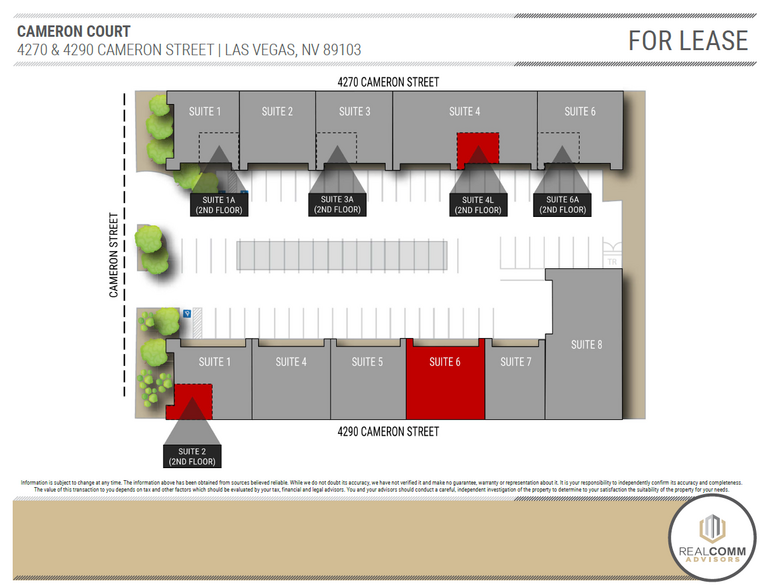
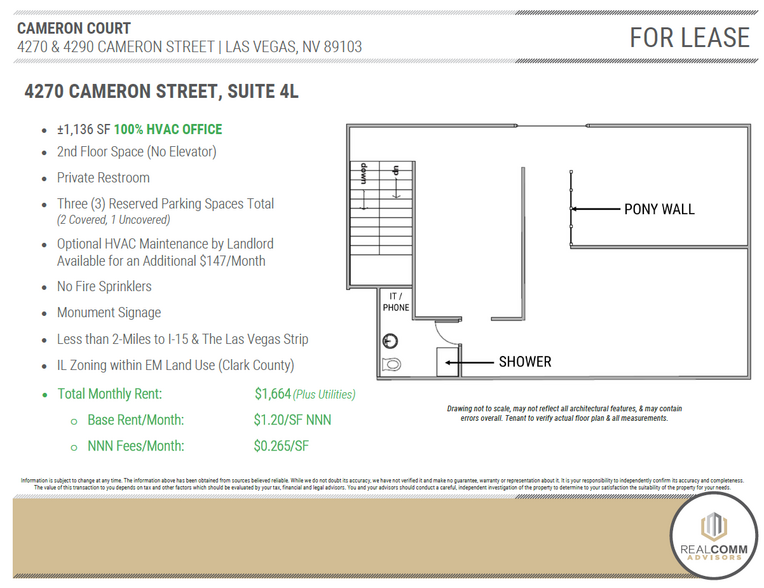
Park Highlights
- *NO AUTOMOTIVE USES*
- No Fire Sprinklers
- Less than 2-Miles to I-15 & The Las Vegas Strip
- Office/Warehouse Units
- Monument Signage
- IL Zoning within EM Land Use (Clark County)
PARK FACTS
Features and Amenities
- Monument Signage
- Air Conditioning
all available spaces(3)
Display Rent as
- Space
- Size
- Term
- Rent
- Space Use
- Condition
- Available
4290 Cameron, Suite 6: Monthly Base Rent: $1.35/SF NNN + Monthly NNN Fees: $0.265/SF = $3,463 Total Monthly (Plus Utilities) Optional HVAC Maintenance by Landlord Available for an Additional $147/Month. 2,144 SF Office/Warehouse Unit - 100% HVAC! 970 SF Office Space consisting of a Lobby/Reception, 4 Private Offices, Copy Room & Restroom. The remaining 1,174 SF Warehouse is serviced by 1 Grade Level Door (7' 10" W x 8' H Double Doors), 19' Clear Height, 120/208 Volt, 3-Phase Power (to be verified), and Four (4) Reserved, Uncovered Parking Spaces Total.
- Lease rate does not include utilities, property expenses or building services
- 1 Level Access Door
- Partitioned Offices
- 2,144 SF Office/Warehouse Unit - 100% HVAC
- Four (4) Reserved, Uncovered Parking Spaces Total
- 19' Clear Height
- Includes 970 SF of dedicated office space
- Central Air Conditioning
- Reception Area
- 970 SF Office / 1,174 SF Warehouse
- Grade Level Loading (7' 10" W x 8' H Double Doors)
- 120/208 Volt, 3-Phase Power (to be verified)
4290 Cameron, Suite 2: Monthly Base Rent: $1.20/SF NNN + Monthly NNN Fees: $0.265/SF = $1,720 Total Monthly (Plus Utilities) 1,174 SF 2nd Floor Space - 100% Office. The HVAC Office Space consists of a Lobby/Reception, Conference Room, Coffee Area, Executive Office, Open Office Area, Balcony, Storage Room & 1 - Restroom. Three (3) Reserved Parking Spaces Total (1 Covered, 2 Uncovered).
- Lease rate does not include utilities, property expenses or building services
- Central Air Conditioning
- Natural Light
- 2nd Floor Space (No Elevator)
- Skylights
- IL Zoning within EM Land Use (Clark County)
- Includes 1,174 SF of dedicated office space
- Reception Area
- 1,174 SF - 100% Office
- Three (3) Reserved Parking Spaces Total
- Monument Signage Available
| Space | Size | Term | Rent | Space Use | Condition | Available |
| 1st Floor - 6 | 2,144 SF | 3-5 Years | £12.69 /SF/PA £1.06 /SF/MO £136.59 /m²/PA £11.38 /m²/MO £27,206 /PA £2,267 /MO | Industrial | - | Now |
| 2nd Floor - 2 | 1,174 SF | 3-5 Years | £11.28 /SF/PA £0.94 /SF/MO £121.41 /m²/PA £10.12 /m²/MO £13,242 /PA £1,104 /MO | Industrial | - | Now |
4290 Cameron St - 1st Floor - 6
4290 Cameron St - 2nd Floor - 2
- Space
- Size
- Term
- Rent
- Space Use
- Condition
- Available
4270 Cameron, Suite 4L: Monthly Base Rent: $1.20/SF NNN + Monthly NNN Fees: $0.265/SF = $1,664 Total Monthly (Plus Utilities). 1,136 SF 2nd Floor Space - 100% HVAC Office. The HVAC Office Space consists of an Open Plan w/ Private Restroom & Shower. Three (3) Reserved Parking Spaces Total (2 Covered, 1 Uncovered).
- Lease rate does not include utilities, property expenses or building services
- Central Air Conditioning
- Corner Space
- 2nd Floor Space (No Elevator)
- 3-Reserved Parking Spaces (2-Covered, 1-Uncovered)
- Less than 2-Miles to I-15 & The Las Vegas Strip
- Includes 1,136 SF of dedicated office space
- Private Restrooms
- 1,136 SF - 100% HVAC Office
- Private Restroom
- Monument Signage
| Space | Size | Term | Rent | Space Use | Condition | Available |
| 2nd Floor - 4L | 1,136 SF | 3-5 Years | £11.28 /SF/PA £0.94 /SF/MO £121.41 /m²/PA £10.12 /m²/MO £12,814 /PA £1,068 /MO | Light Industrial | - | Now |
4270 Cameron St - 2nd Floor - 4L
4290 Cameron St - 1st Floor - 6
| Size | 2,144 SF |
| Term | 3-5 Years |
| Rent | £12.69 /SF/PA |
| Space Use | Industrial |
| Condition | - |
| Available | Now |
4290 Cameron, Suite 6: Monthly Base Rent: $1.35/SF NNN + Monthly NNN Fees: $0.265/SF = $3,463 Total Monthly (Plus Utilities) Optional HVAC Maintenance by Landlord Available for an Additional $147/Month. 2,144 SF Office/Warehouse Unit - 100% HVAC! 970 SF Office Space consisting of a Lobby/Reception, 4 Private Offices, Copy Room & Restroom. The remaining 1,174 SF Warehouse is serviced by 1 Grade Level Door (7' 10" W x 8' H Double Doors), 19' Clear Height, 120/208 Volt, 3-Phase Power (to be verified), and Four (4) Reserved, Uncovered Parking Spaces Total.
- Lease rate does not include utilities, property expenses or building services
- Includes 970 SF of dedicated office space
- 1 Level Access Door
- Central Air Conditioning
- Partitioned Offices
- Reception Area
- 2,144 SF Office/Warehouse Unit - 100% HVAC
- 970 SF Office / 1,174 SF Warehouse
- Four (4) Reserved, Uncovered Parking Spaces Total
- Grade Level Loading (7' 10" W x 8' H Double Doors)
- 19' Clear Height
- 120/208 Volt, 3-Phase Power (to be verified)
4290 Cameron St - 2nd Floor - 2
| Size | 1,174 SF |
| Term | 3-5 Years |
| Rent | £11.28 /SF/PA |
| Space Use | Industrial |
| Condition | - |
| Available | Now |
4290 Cameron, Suite 2: Monthly Base Rent: $1.20/SF NNN + Monthly NNN Fees: $0.265/SF = $1,720 Total Monthly (Plus Utilities) 1,174 SF 2nd Floor Space - 100% Office. The HVAC Office Space consists of a Lobby/Reception, Conference Room, Coffee Area, Executive Office, Open Office Area, Balcony, Storage Room & 1 - Restroom. Three (3) Reserved Parking Spaces Total (1 Covered, 2 Uncovered).
- Lease rate does not include utilities, property expenses or building services
- Includes 1,174 SF of dedicated office space
- Central Air Conditioning
- Reception Area
- Natural Light
- 1,174 SF - 100% Office
- 2nd Floor Space (No Elevator)
- Three (3) Reserved Parking Spaces Total
- Skylights
- Monument Signage Available
- IL Zoning within EM Land Use (Clark County)
4270 Cameron St - 2nd Floor - 4L
| Size | 1,136 SF |
| Term | 3-5 Years |
| Rent | £11.28 /SF/PA |
| Space Use | Light Industrial |
| Condition | - |
| Available | Now |
4270 Cameron, Suite 4L: Monthly Base Rent: $1.20/SF NNN + Monthly NNN Fees: $0.265/SF = $1,664 Total Monthly (Plus Utilities). 1,136 SF 2nd Floor Space - 100% HVAC Office. The HVAC Office Space consists of an Open Plan w/ Private Restroom & Shower. Three (3) Reserved Parking Spaces Total (2 Covered, 1 Uncovered).
- Lease rate does not include utilities, property expenses or building services
- Includes 1,136 SF of dedicated office space
- Central Air Conditioning
- Private Restrooms
- Corner Space
- 1,136 SF - 100% HVAC Office
- 2nd Floor Space (No Elevator)
- Private Restroom
- 3-Reserved Parking Spaces (2-Covered, 1-Uncovered)
- Monument Signage
- Less than 2-Miles to I-15 & The Las Vegas Strip
SITE PLAN
Park Overview
Cameron Court is a multi-tenant ±33K SF office/warehouse project, great for businesses needing smaller square footage. Just south of the heavily traveled Flamingo Road with a location providing easy access to I-15, the Las Vegas “Strip”, Convention Centers and Harry Reid International Airport.
Presented by

Cameron Court | Las Vegas, NV 89103
Hmm, there seems to have been an error sending your message. Please try again.
Thanks! Your message was sent.






