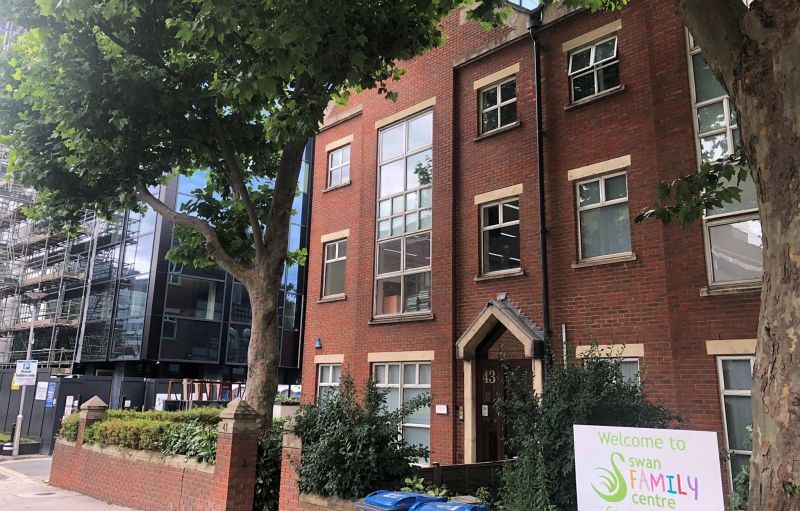43 Friends Rd 810 - 2,754 SF of Office Space Available in Croydon CR0 1ED
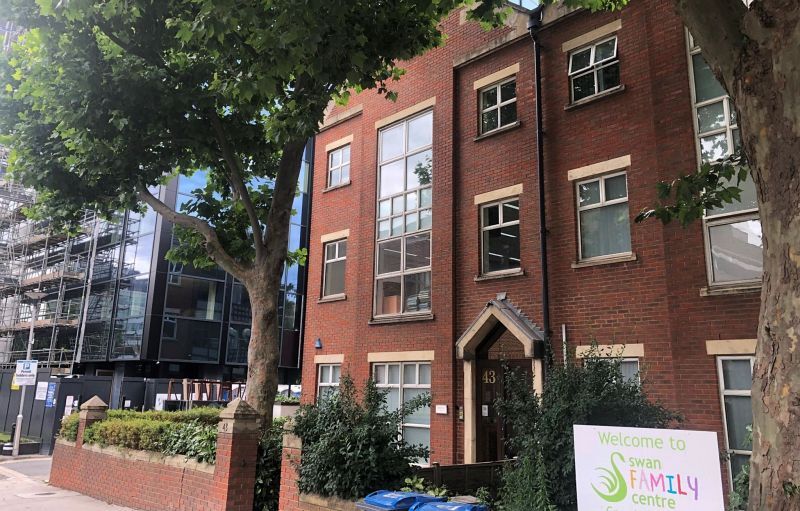
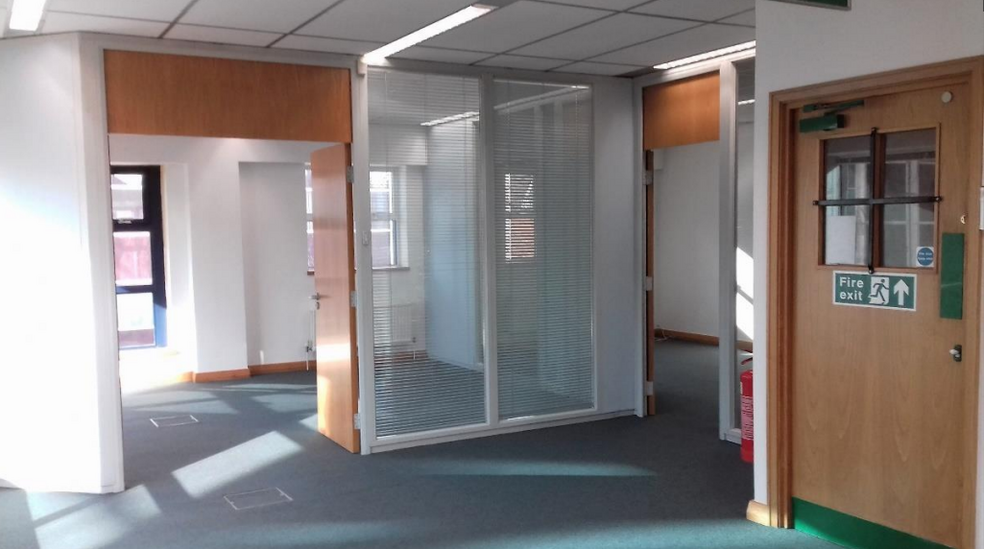
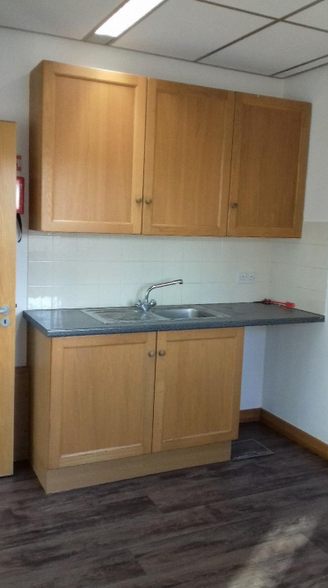
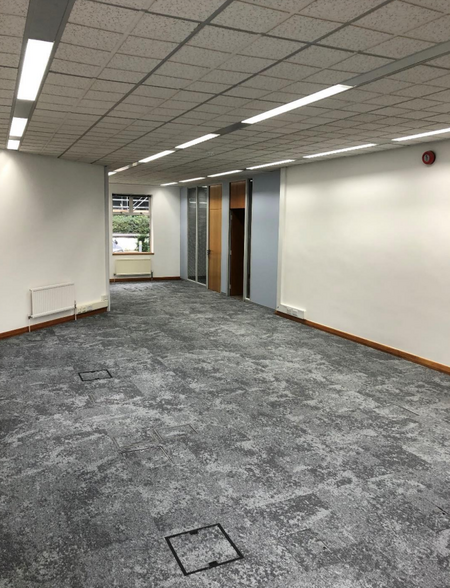
HIGHLIGHTS
- Close proximity to local amenities
- Good transport links
- Good road links
ALL AVAILABLE SPACES(3)
Display Rent as
- SPACE
- SIZE
- TERM
- RENT
- SPACE USE
- CONDITION
- AVAILABLE
The offices are arranged over ground, first and second floors and benefit from on-site car parking to the rear. Amenities: Entry phone system, Gas fired central heating with thermostatically, controlled radiators, Suspended ceiling with inset lighting, Underfloor and some perimeter trunking, Kitchenettes/break out areas per floor and Onsite Parking. New leases, FRI terms to be agreed.
- Use Class: E
- Open Floor Plan Layout
- Can be combined with additional space(s) for up to 2,754 SF of adjacent space
- Drop Ceilings
- Private Restrooms
- Entry phone system
- Kitchenettes/break out areas per floor
- Partially Built-Out as Standard Office
- Fits 3 - 7 People
- Kitchen
- Energy Performance Rating - D
- Perimeter Trunking
- Suspended ceiling with inset lighting
The offices are arranged over ground, first and second floors and benefit from on-site car parking to the rear. Amenities: Entry phone system, Gas fired central heating with thermostatically, controlled radiators, Suspended ceiling with inset lighting, Underfloor and some perimeter trunking, Kitchenettes/break out areas per floor and Onsite Parking. New leases, FRI terms to be agreed.
- Use Class: E
- Open Floor Plan Layout
- Can be combined with additional space(s) for up to 2,754 SF of adjacent space
- Drop Ceilings
- Private Restrooms
- Entry phone system
- Kitchenettes/break out areas per floor
- Partially Built-Out as Standard Office
- Fits 3 - 8 People
- Kitchen
- Energy Performance Rating - D
- Perimeter Trunking
- Suspended ceiling with inset lighting
The offices are arranged over ground, first and second floors and benefit from on-site car parking to the rear. Amenities: Entry phone system, Gas fired central heating with thermostatically, controlled radiators, Suspended ceiling with inset lighting, Underfloor and some perimeter trunking, Kitchenettes/break out areas per floor and Onsite Parking. New leases, FRI terms to be agreed.
- Use Class: E
- Open Floor Plan Layout
- Can be combined with additional space(s) for up to 2,754 SF of adjacent space
- Drop Ceilings
- Private Restrooms
- Entry phone system
- Kitchenettes/break out areas per floor
- Partially Built-Out as Standard Office
- Fits 3 - 8 People
- Kitchen
- Energy Performance Rating - D
- Perimeter Trunking
- Suspended ceiling with inset lighting
| Space | Size | Term | Rent | Space Use | Condition | Available |
| Ground | 810 SF | Negotiable | £33.41 /SF/PA | Office | Partial Build-Out | Now |
| 1st Floor | 972 SF | Negotiable | £33.41 /SF/PA | Office | Partial Build-Out | Now |
| 2nd Floor | 972 SF | Negotiable | £33.41 /SF/PA | Office | Partial Build-Out | Now |
Ground
| Size |
| 810 SF |
| Term |
| Negotiable |
| Rent |
| £33.41 /SF/PA |
| Space Use |
| Office |
| Condition |
| Partial Build-Out |
| Available |
| Now |
1st Floor
| Size |
| 972 SF |
| Term |
| Negotiable |
| Rent |
| £33.41 /SF/PA |
| Space Use |
| Office |
| Condition |
| Partial Build-Out |
| Available |
| Now |
2nd Floor
| Size |
| 972 SF |
| Term |
| Negotiable |
| Rent |
| £33.41 /SF/PA |
| Space Use |
| Office |
| Condition |
| Partial Build-Out |
| Available |
| Now |
PROPERTY OVERVIEW
A three storey building of masonry construction situated on Friends Road; a quiet one way street in the centre of Croydon. The property is well located for the town centre amenities and is only a few minutes walk from East Croydon railway station, Tramlink, and local bus services.
- Raised Floor
- Security System
- Central Heating
- Common Parts WC Facilities
- Demised WC facilities
- Suspended Ceilings







