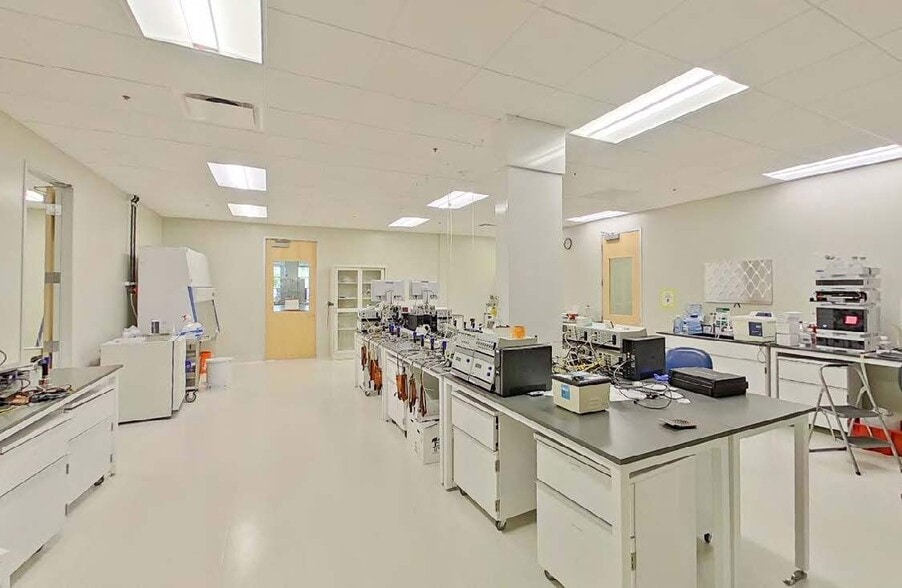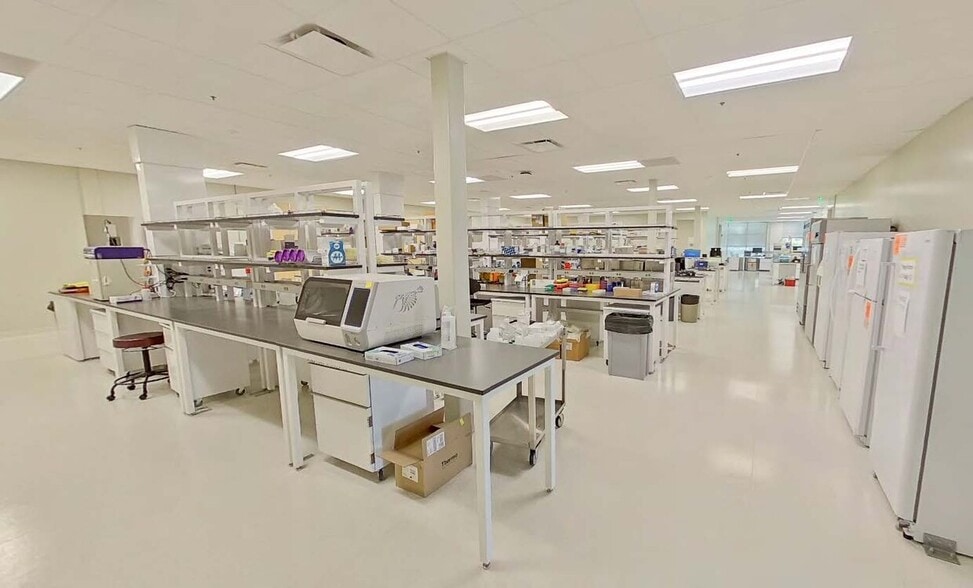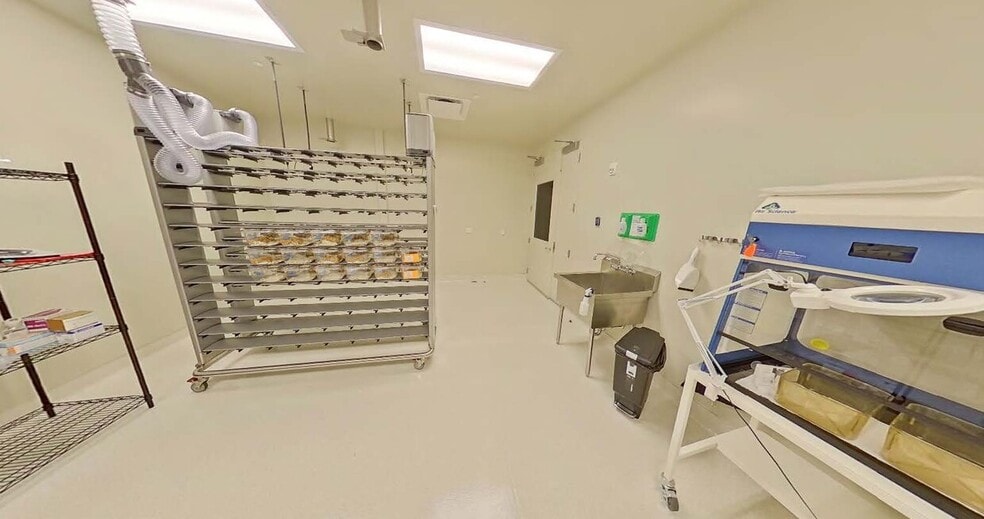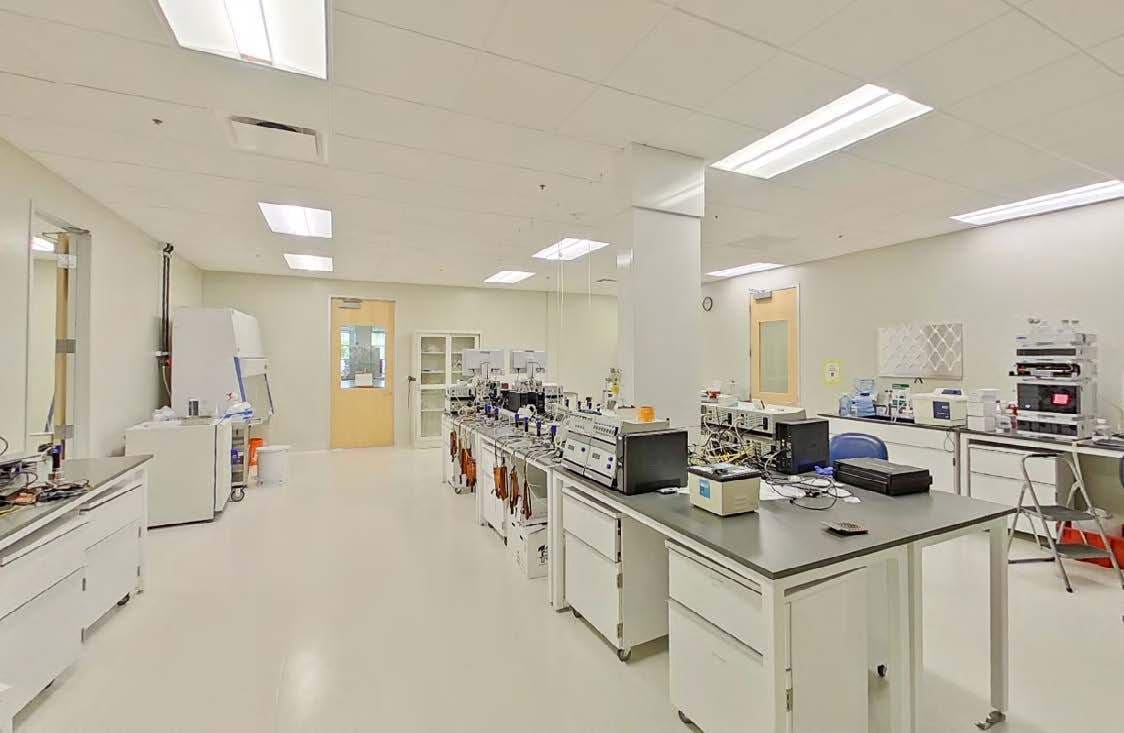Your email has been sent.
SUBLEASE HIGHLIGHTS
- Divisible to ±14,440 SF
- Outdoor Play Space
- EV Car Chargers
- ±5,000 SF State-of-the-art Kinetic Fitness Center
- ±5,000 SF Conferencing Center
FEATURES
ALL AVAILABLE SPACES(2)
Display Rent as
- SPACE
- SIZE
- TERM
- RATE
- USE
- CONDITION
- AVAILABLE
• Robust LIfe-Science Laboratory Opportunity Comprising Biology, Tissue Culture, and Vivarium Infrastructure • Potential Plug & Play • Comprehensive renovation in 2020 • Title-24 Compliant LED Lighting Throughout • Open Kitchenette with Exposed Ceiling & Polished Concrete Flooring • Efficient Layout of Labs, Conference Rooms and Private Offices • Dock-High Level Loading • Recently Renovated Lobby & Restrooms with Showers • Enormous Outdoor Patio/Green Space • EV Charging Stations Throughout Campus • 1 Block Walk to McCarthy Ranch Shopping Center • Easy Access to I-880 and Hwy 237
- Sublease space available from current tenant
- Can be combined with additional space(s) for up to 53,666 sq ft of adjacent space
- Fits 68 - 215 People
- Rate includes utilities, building services and property expenses
- Laboratory
- Sublease space available from current tenant
- Can be combined with additional space(s) for up to 53,666 sq ft of adjacent space
- Rate includes utilities, building services and property expenses
- Fits 37 - 215 People
| Space | Size | Term | Rate | Space Use | Condition | Available |
| 1st Floor | 5,000-26,833 sq ft | Mar 2030 | £35.91 /sq ft pa £2.99 /sq ft pcm £963,451 pa £80,288 pcm | Light Industrial | - | 60 Days |
| 2nd Floor | 5,000-26,833 sq ft | Negotiable | £35.91 /sq ft pa £2.99 /sq ft pcm £963,451 pa £80,288 pcm | Light Industrial | - | 60 Days |
1st Floor
| Size |
| 5,000-26,833 sq ft |
| Term |
| Mar 2030 |
| Rate |
| £35.91 /sq ft pa £2.99 /sq ft pcm £963,451 pa £80,288 pcm |
| Space Use |
| Light Industrial |
| Condition |
| - |
| Available |
| 60 Days |
2nd Floor
| Size |
| 5,000-26,833 sq ft |
| Term |
| Negotiable |
| Rate |
| £35.91 /sq ft pa £2.99 /sq ft pcm £963,451 pa £80,288 pcm |
| Space Use |
| Light Industrial |
| Condition |
| - |
| Available |
| 60 Days |
1st Floor
| Size | 5,000-26,833 sq ft |
| Term | Mar 2030 |
| Rate | £35.91 /sq ft pa |
| Space Use | Light Industrial |
| Condition | - |
| Available | 60 Days |
• Robust LIfe-Science Laboratory Opportunity Comprising Biology, Tissue Culture, and Vivarium Infrastructure • Potential Plug & Play • Comprehensive renovation in 2020 • Title-24 Compliant LED Lighting Throughout • Open Kitchenette with Exposed Ceiling & Polished Concrete Flooring • Efficient Layout of Labs, Conference Rooms and Private Offices • Dock-High Level Loading • Recently Renovated Lobby & Restrooms with Showers • Enormous Outdoor Patio/Green Space • EV Charging Stations Throughout Campus • 1 Block Walk to McCarthy Ranch Shopping Center • Easy Access to I-880 and Hwy 237
- Sublease space available from current tenant
- Rate includes utilities, building services and property expenses
- Can be combined with additional space(s) for up to 53,666 sq ft of adjacent space
- Laboratory
- Fits 68 - 215 People
2nd Floor
| Size | 5,000-26,833 sq ft |
| Term | Negotiable |
| Rate | £35.91 /sq ft pa |
| Space Use | Light Industrial |
| Condition | - |
| Available | 60 Days |
- Sublease space available from current tenant
- Rate includes utilities, building services and property expenses
- Can be combined with additional space(s) for up to 53,666 sq ft of adjacent space
- Fits 37 - 215 People
PROPERTY FACTS
Presented by

430 N McCarthy Blvd
Hmm, there seems to have been an error sending your message. Please try again.
Thanks! Your message was sent.











