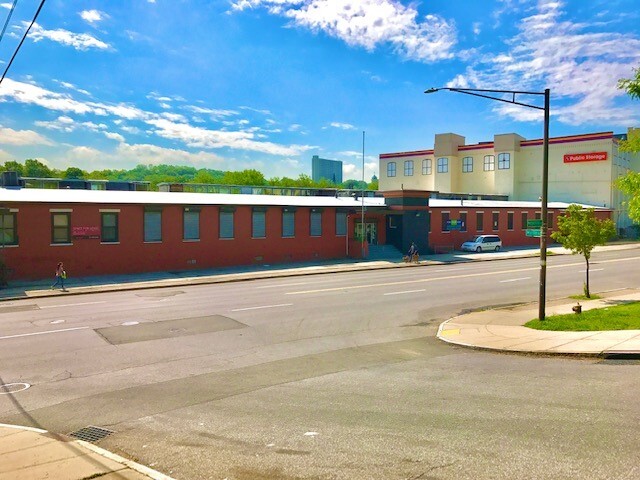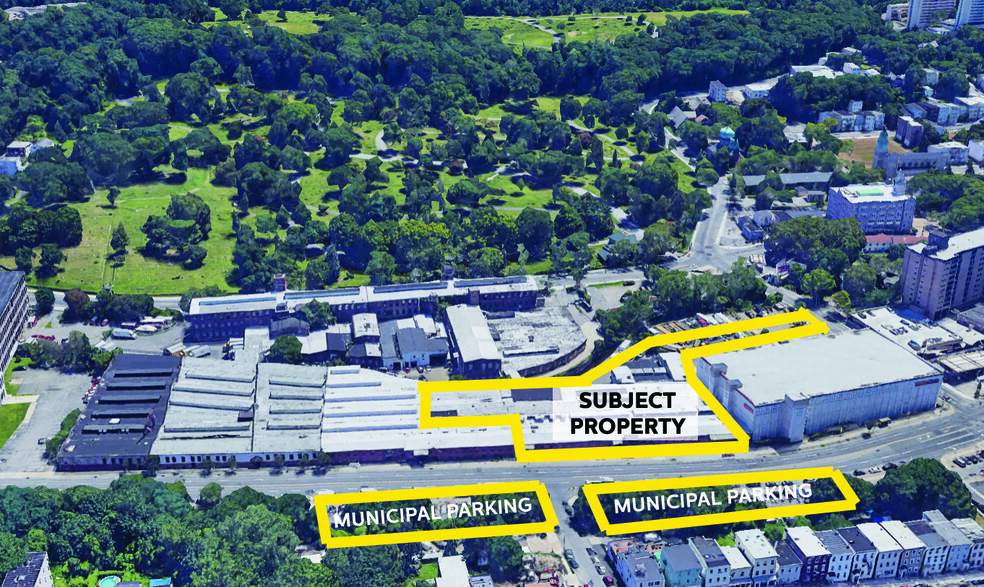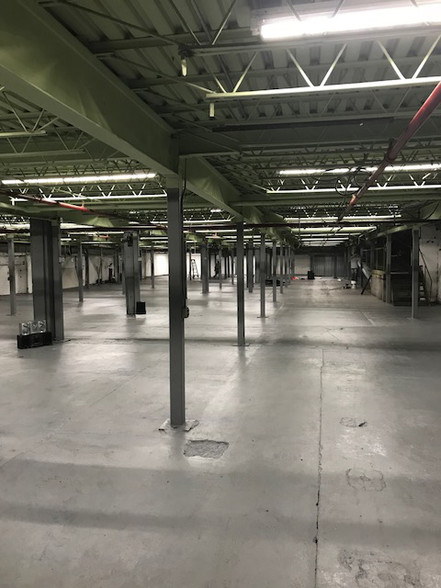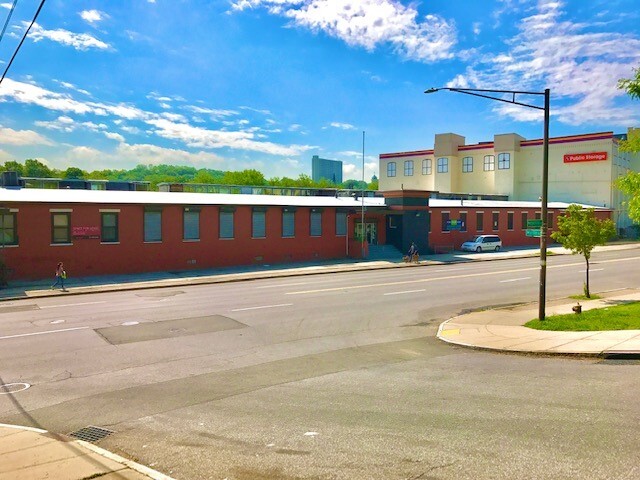
This feature is unavailable at the moment.
We apologize, but the feature you are trying to access is currently unavailable. We are aware of this issue and our team is working hard to resolve the matter.
Please check back in a few minutes. We apologize for the inconvenience.
- LoopNet Team
thank you

Your email has been sent!
430 Nepperhan Ave
99,835 SF 92% Leased Industrial Building Yonkers, NY 10701 £11,094,322 (£111/SF)



INVESTMENT HIGHLIGHTS
- Easy access to major highways such a Saw Mill River, Cross County, I-81.
- Conveniently located less than 30 minutes from LaGuardia and Westchester Airports.
EXECUTIVE SUMMARY
PROPERTY FACTS
| Price | £11,094,322 | Rentable Building Area | 99,835 SF |
| Price Per SF | £111 | Number of Floors | 2 |
| Sale Type | Investment or Owner User | Year Built | 1888 |
| Property Type | Industrial | Parking Ratio | 1.5/1,000 SF |
| Property Subtype | Warehouse | Clear Ceiling Height | 15 ft |
| Building Class | B | No. Dock-High Doors/Loading | 11 |
| Lot Size | 1.89 AC | Level Access Doors | 6 |
| Price | £11,094,322 |
| Price Per SF | £111 |
| Sale Type | Investment or Owner User |
| Property Type | Industrial |
| Property Subtype | Warehouse |
| Building Class | B |
| Lot Size | 1.89 AC |
| Rentable Building Area | 99,835 SF |
| Number of Floors | 2 |
| Year Built | 1888 |
| Parking Ratio | 1.5/1,000 SF |
| Clear Ceiling Height | 15 ft |
| No. Dock-High Doors/Loading | 11 |
| Level Access Doors | 6 |
AMENITIES
- 24 Hour Access
- Bus Route
- Cooler
- Fenced Lot
- Freezer (Space)
- Front Loading
- Skylights
- Waterfront
- Yard
- Air Conditioning
UTILITIES
- Lighting
- Gas
- Water
- Sewer
- Heating
SPACE AVAILABILITY
- SPACE
- SIZE
- SPACE USE
- CONDITION
- AVAILABLE
9’ ceiling height. 4’’ reinforced concrete floors. Utilities are included in the pricing for warehouse space. Can be combined with 4,362 SF space totaling +/- 7,433 SF
9’ ceiling height. 4’’ reinforced concrete floors. Utilities are included in the pricing for warehouse space. Can be combined with 3,071 SF space totaling +/- 7,433 SF
14’ ceiling height. Utilities are included in the pricing for warehouse space
14’ ceiling height. Utilities are included in the pricing for warehouse space
| Space | Size | Space Use | Condition | Available |
| Ground | 1,000 SF | Industrial | Partial Build-Out | Now |
| Ground | 3,722 SF | Industrial | Partial Build-Out | Now |
| 1st Floor | 1,650 SF | Industrial | Partial Build-Out | Now |
| 1st Floor | 2,000 SF | Industrial | Partial Build-Out | Now |
Ground
| Size |
| 1,000 SF |
| Space Use |
| Industrial |
| Condition |
| Partial Build-Out |
| Available |
| Now |
Ground
| Size |
| 3,722 SF |
| Space Use |
| Industrial |
| Condition |
| Partial Build-Out |
| Available |
| Now |
1st Floor
| Size |
| 1,650 SF |
| Space Use |
| Industrial |
| Condition |
| Partial Build-Out |
| Available |
| Now |
1st Floor
| Size |
| 2,000 SF |
| Space Use |
| Industrial |
| Condition |
| Partial Build-Out |
| Available |
| Now |
Ground
| Size | 1,000 SF |
| Space Use | Industrial |
| Condition | Partial Build-Out |
| Available | Now |
9’ ceiling height. 4’’ reinforced concrete floors. Utilities are included in the pricing for warehouse space. Can be combined with 4,362 SF space totaling +/- 7,433 SF
Ground
| Size | 3,722 SF |
| Space Use | Industrial |
| Condition | Partial Build-Out |
| Available | Now |
9’ ceiling height. 4’’ reinforced concrete floors. Utilities are included in the pricing for warehouse space. Can be combined with 3,071 SF space totaling +/- 7,433 SF
1st Floor
| Size | 1,650 SF |
| Space Use | Industrial |
| Condition | Partial Build-Out |
| Available | Now |
14’ ceiling height. Utilities are included in the pricing for warehouse space
1st Floor
| Size | 2,000 SF |
| Space Use | Industrial |
| Condition | Partial Build-Out |
| Available | Now |
14’ ceiling height. Utilities are included in the pricing for warehouse space
PROPERTY TAXES
| Parcel Number | 1800-002-000-02073-000-0042 | Improvements Assessment | £18,928 |
| Land Assessment | £19,087 | Total Assessment | £38,015 |
PROPERTY TAXES
ZONING
| Zoning Code | A&I (Industrial) |
| A&I (Industrial) |
Presented by

430 Nepperhan Ave
Hmm, there seems to have been an error sending your message. Please try again.
Thanks! Your message was sent.



