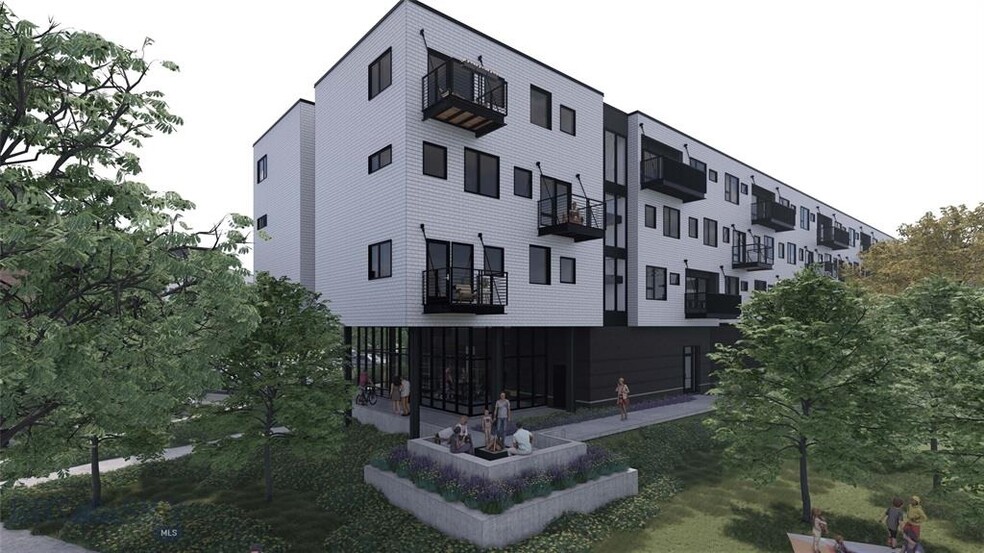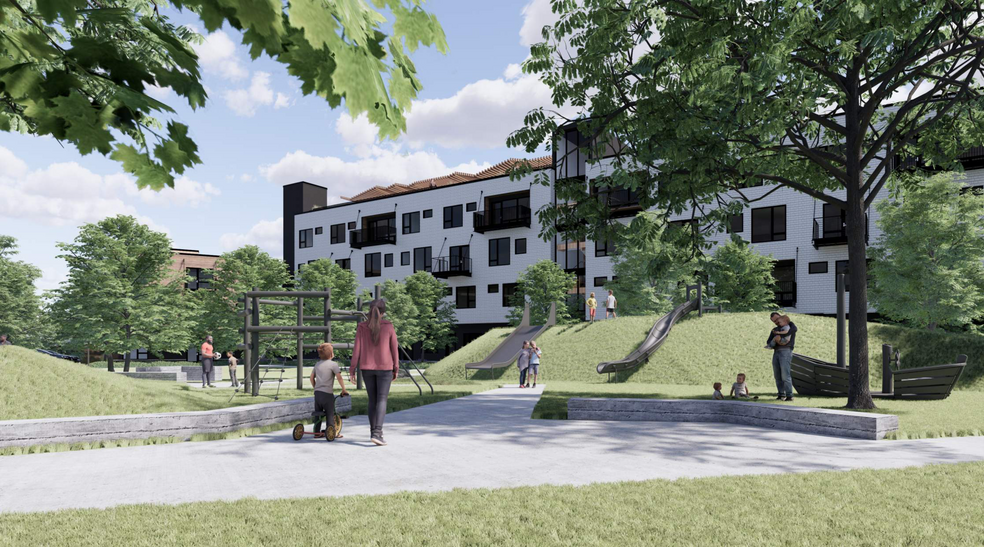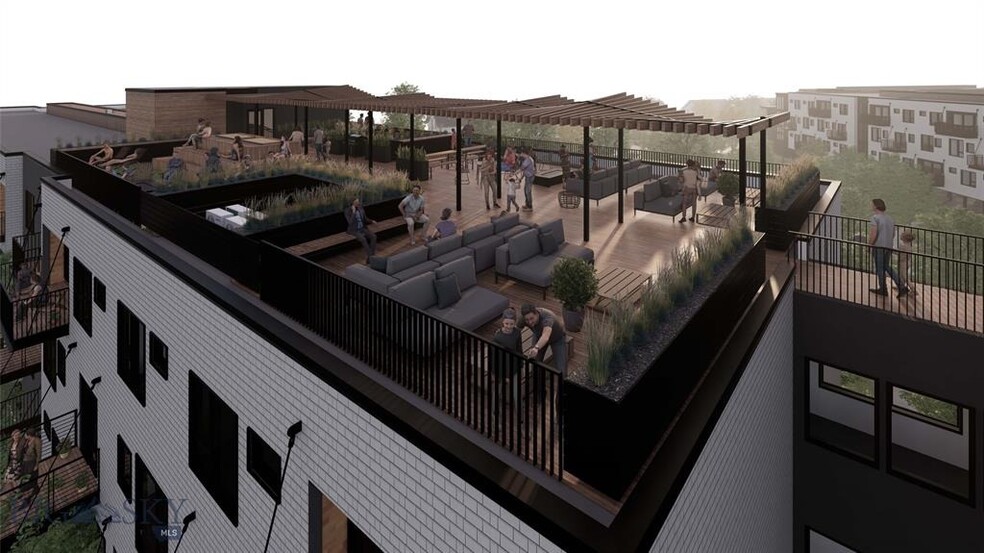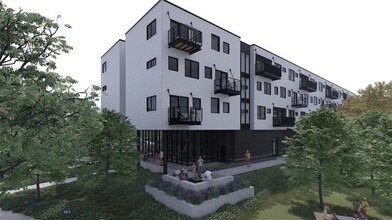
Six Range | 4300 Babcock St
This feature is unavailable at the moment.
We apologize, but the feature you are trying to access is currently unavailable. We are aware of this issue and our team is working hard to resolve the matter.
Please check back in a few minutes. We apologize for the inconvenience.
- LoopNet Team
thank you

Your email has been sent!
Six Range 4300 Babcock St
192 Unit Block of Flats £12,624,000 (£65,750/Unit) Bozeman, MT 59718



Executive Summary
Calling all Developers! The project situated at the southwest intersection of Ferguson Avenue and Babcock Street in Bozeman is strategically positioned in the heart of the city's burgeoning population center. Spanning 8.64 acres, it enjoys excellent connectivity to the region's primary highways and roads, including Highway 191 and I-90. Furthermore, it offers convenient access by foot or bike to various local attractions, including elementary and high schools, the esteemed Petra Academy, and the bustling Ferguson Farm commercial hub. This development comprises 192 meticulously designed condominium units, set amidst a picturesque garden-style environment. These residences are specifically tailored to meet the needs of young professionals and families, which represent the fastest-growing demographic in Bozeman. The condominiums vary in size, ranging from studios to three-bedroom units, with floor areas spanning from 406 square feet to 1,488 square feet. They are configured as single-story, two-story, or triplex units, catering to diverse preferences and lifestyles. Additionally, the site will feature 12 storage units, enhancing residents' convenience and comfort.
Property Facts
| Price | £12,624,000 | Apartment Style | Mid Rise |
| Price Per Unit | £65,750 | Building Class | B |
| Sale Type | Investment | Lot Size | 8.64 AC |
| Sale Conditions | Design & Build | Construction Status | Under Construction |
| No. Units | 192 | Building Size | 30,000 SF |
| Property Type | Residential | Number of Floors | 3 |
| Property Subtype | Apartment | Year Built | 2026 |
| Price | £12,624,000 |
| Price Per Unit | £65,750 |
| Sale Type | Investment |
| Sale Conditions | Design & Build |
| No. Units | 192 |
| Property Type | Residential |
| Property Subtype | Apartment |
| Apartment Style | Mid Rise |
| Building Class | B |
| Lot Size | 8.64 AC |
| Construction Status | Under Construction |
| Building Size | 30,000 SF |
| Number of Floors | 3 |
| Year Built | 2026 |
Unit Amenities
- Balcony
- Heating
- Kitchen
- Sprinkler System
- Tub/Shower
- Views
Site Amenities
- 24 Hour Access
- Business Centre
- Clubhouse
- Courtyard
- Fitness Centre
- Playground
- Games room
- Package Service
- Pet Play Area
- Walking/Biking Trails
- Wi-Fi
- Roof Terrace
- Community-Wide Wi-Fi
- Lift
- Lounge
- Pet Washing Station
- Sundeck
- Green Community
- Walk-Up
- Smoke Detector
1 of 1
PROPERTY TAXES
| Parcel Number | 06-0798-10-3-01-80-0000 | Improvements Assessment | £0 |
| Land Assessment | £0 | Total Assessment | £3,679,391 |
PROPERTY TAXES
Parcel Number
06-0798-10-3-01-80-0000
Land Assessment
£0
Improvements Assessment
£0
Total Assessment
£3,679,391
1 of 14
VIDEOS
3D TOUR
PHOTOS
STREET VIEW
STREET
MAP
1 of 1
Presented by

Six Range | 4300 Babcock St
Already a member? Log In
Hmm, there seems to have been an error sending your message. Please try again.
Thanks! Your message was sent.


