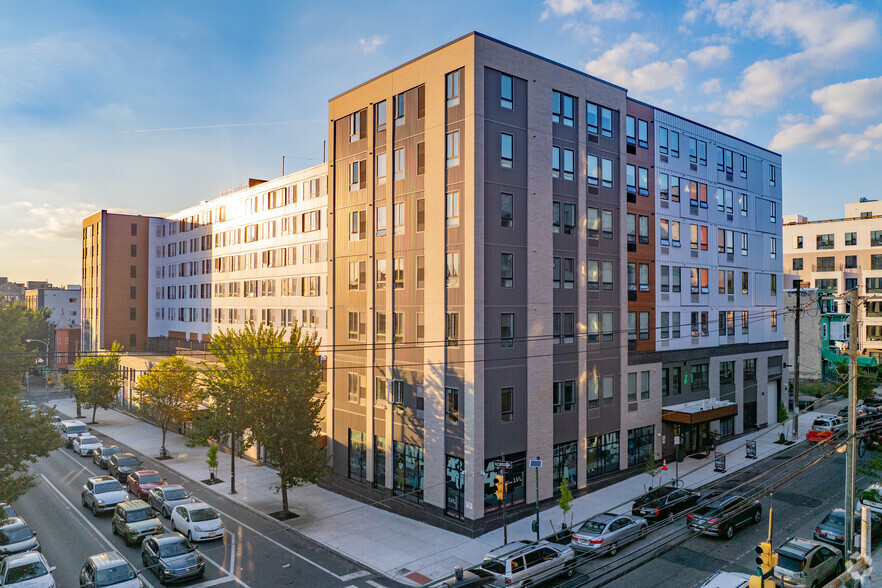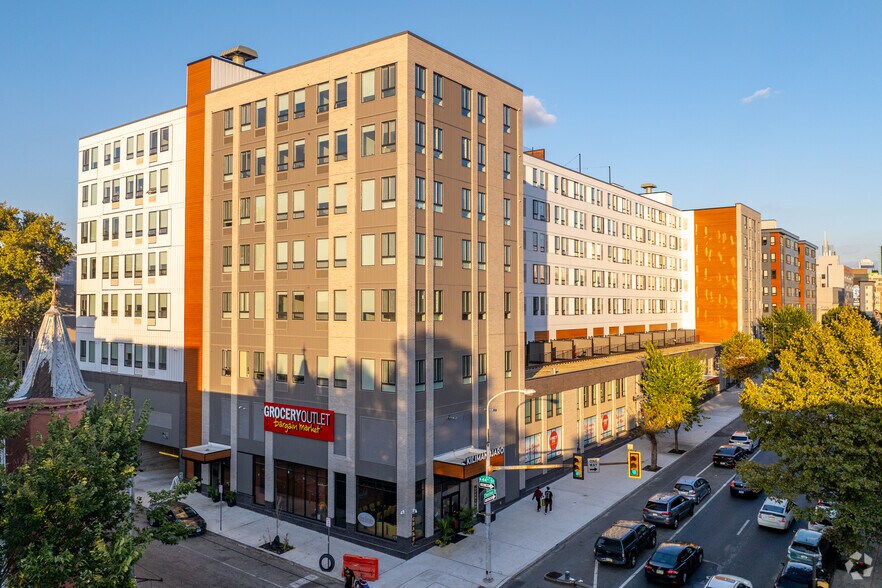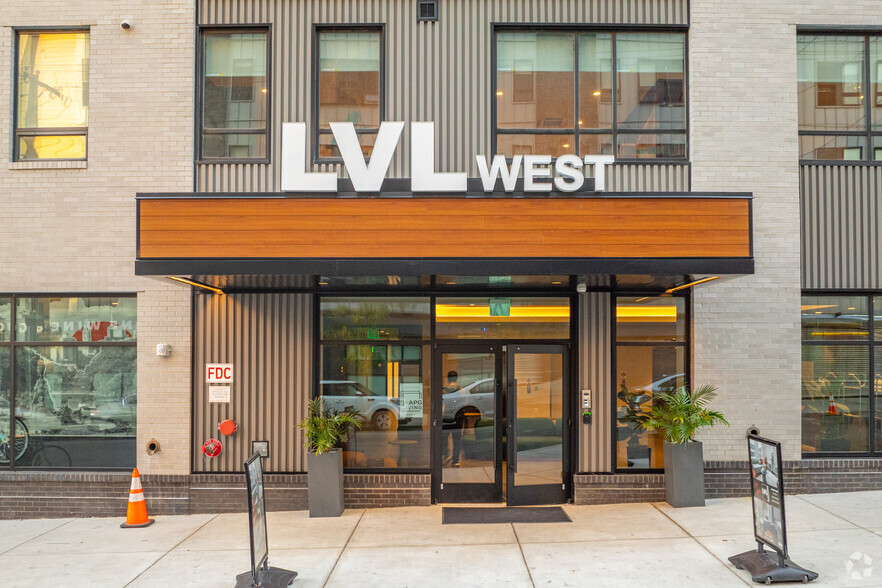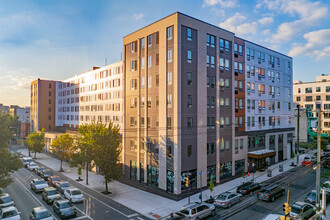
This feature is unavailable at the moment.
We apologize, but the feature you are trying to access is currently unavailable. We are aware of this issue and our team is working hard to resolve the matter.
Please check back in a few minutes. We apologize for the inconvenience.
- LoopNet Team
thank you

Your email has been sent!
LVL West 4301 Chestnut St
4,455 - 9,924 SF of 4-Star Space Available in Philadelphia, PA 19104



Highlights
- Corner ground-floor new construction commercial space
- Zoning: CMX-4
- Space is ideal for fitness, childcare, urgent care, medical office, service oriented retail and many other retail uses.
- Shared loading dock access
- 10,847 +/- SF corner ground-floor new construction commercial space, space is divisible.
- Located in one of Philadelphia’s most thriving neighborhoods, home to a diverse community of college students, artists.
all available spaces(2)
Display Rent as
- Space
- Size
- Term
- Rent
- Space Use
- Condition
- Available
Space 1 and Space 2 can be combined for 10,847 +/- SF or leased separately. Corner ground-floor new construction for commercial space, including 275 residential units on Floors 2-7. Street Frontages: 128’ on Chestnut St; 36’ on 43rd with shared loading dock access. Zoning: CMX-4.
- Partially Built-Out as Standard Office
- Fits 12 - 36 People
- 275 residential units on floors 2-7
- Shared Loading Dock Access
- Mostly Open Floor Plan Layout
- 10,847 +/- SF corner ground-floor new construction
- Street Frontages: 128' on Chestnut; 36' on 43rd St
- Zoning: CMX-4
Space 1 and Space 2 can be combined for 10,847 +/- SF or leased separately. Corner ground-floor new construction for commercial space, including 275 residential units on Floors 2-7. Street Frontages: 128’ on Chestnut St; 36’ on 43rd with shared loading dock access. Zoning: CMX-4.
- Partially Built-Out as Standard Retail Space
- Located in-line with other retail
| Space | Size | Term | Rent | Space Use | Condition | Available |
| 1st Floor, Ste Space 1 | 4,455 SF | 1-10 Years | Upon Application Upon Application Upon Application Upon Application Upon Application Upon Application | Office/Retail | Partial Build-Out | Now |
| 1st Floor, Ste Space 2 | 5,469 SF | 1-10 Years | Upon Application Upon Application Upon Application Upon Application Upon Application Upon Application | Retail | Partial Build-Out | Now |
1st Floor, Ste Space 1
| Size |
| 4,455 SF |
| Term |
| 1-10 Years |
| Rent |
| Upon Application Upon Application Upon Application Upon Application Upon Application Upon Application |
| Space Use |
| Office/Retail |
| Condition |
| Partial Build-Out |
| Available |
| Now |
1st Floor, Ste Space 2
| Size |
| 5,469 SF |
| Term |
| 1-10 Years |
| Rent |
| Upon Application Upon Application Upon Application Upon Application Upon Application Upon Application |
| Space Use |
| Retail |
| Condition |
| Partial Build-Out |
| Available |
| Now |
1st Floor, Ste Space 1
| Size | 4,455 SF |
| Term | 1-10 Years |
| Rent | Upon Application |
| Space Use | Office/Retail |
| Condition | Partial Build-Out |
| Available | Now |
Space 1 and Space 2 can be combined for 10,847 +/- SF or leased separately. Corner ground-floor new construction for commercial space, including 275 residential units on Floors 2-7. Street Frontages: 128’ on Chestnut St; 36’ on 43rd with shared loading dock access. Zoning: CMX-4.
- Partially Built-Out as Standard Office
- Mostly Open Floor Plan Layout
- Fits 12 - 36 People
- 10,847 +/- SF corner ground-floor new construction
- 275 residential units on floors 2-7
- Street Frontages: 128' on Chestnut; 36' on 43rd St
- Shared Loading Dock Access
- Zoning: CMX-4
1st Floor, Ste Space 2
| Size | 5,469 SF |
| Term | 1-10 Years |
| Rent | Upon Application |
| Space Use | Retail |
| Condition | Partial Build-Out |
| Available | Now |
Space 1 and Space 2 can be combined for 10,847 +/- SF or leased separately. Corner ground-floor new construction for commercial space, including 275 residential units on Floors 2-7. Street Frontages: 128’ on Chestnut St; 36’ on 43rd with shared loading dock access. Zoning: CMX-4.
- Partially Built-Out as Standard Retail Space
- Located in-line with other retail
About the Property
Space is ideal for fitness, childcare, urgent care, medical office, service oriented retail and many other retail uses. A Transit Oriented Development, it is within walking distance of UPenn and Drexel University and the Market Frankford Line. Located in one of Philadelphia’s most thriving neighborhoods, home to a diverse community of college students, artists and families who live and work amid world-class universities, dining, retail and cultural offerings.
PROPERTY FACTS FOR 4301 Chestnut St , Philadelphia, PA 19104
| Property Type | Residential | Building Size | 189,035 SF |
| Property Subtype | Apartment | Year Built | 2024 |
| Apartment Style | Mid Rise |
| Property Type | Residential |
| Property Subtype | Apartment |
| Apartment Style | Mid Rise |
| Building Size | 189,035 SF |
| Year Built | 2024 |
Features and Amenities
- Controlled Access
- Fitness Centre
- Property Manager on Site
- Package Service
- Roof Terrace
- Bicycle Storage
- Conference Rooms
- Lounge
- Maintenance on site
Presented by

LVL West | 4301 Chestnut St
Hmm, there seems to have been an error sending your message. Please try again.
Thanks! Your message was sent.






