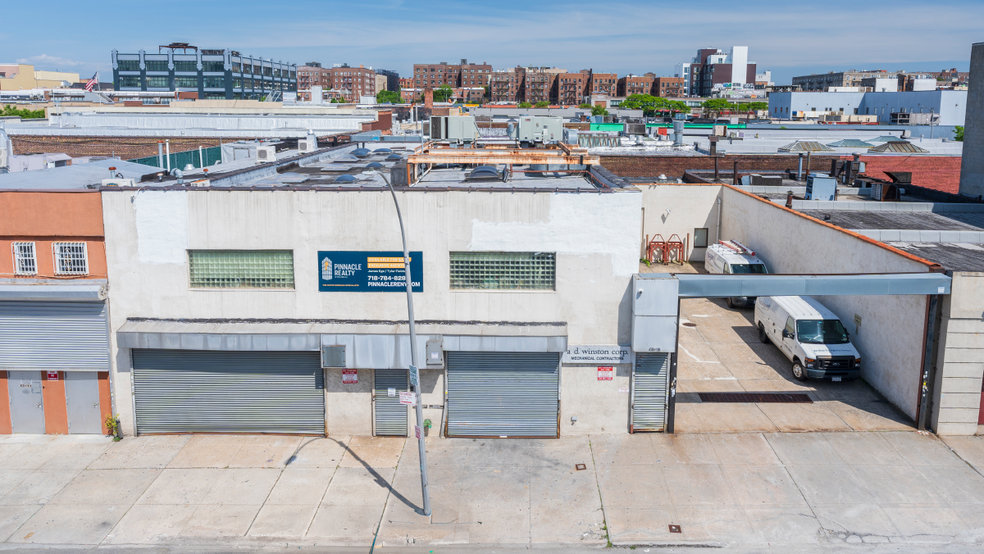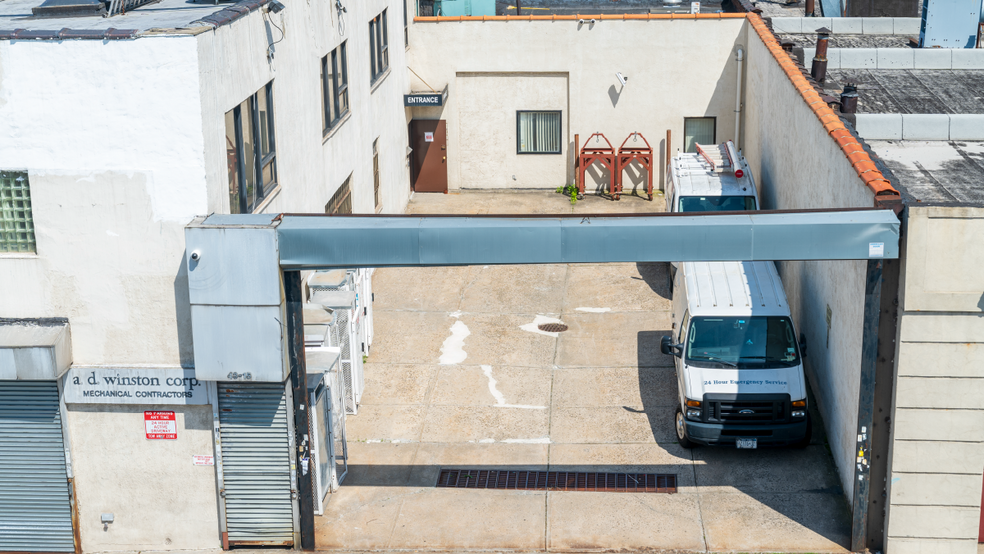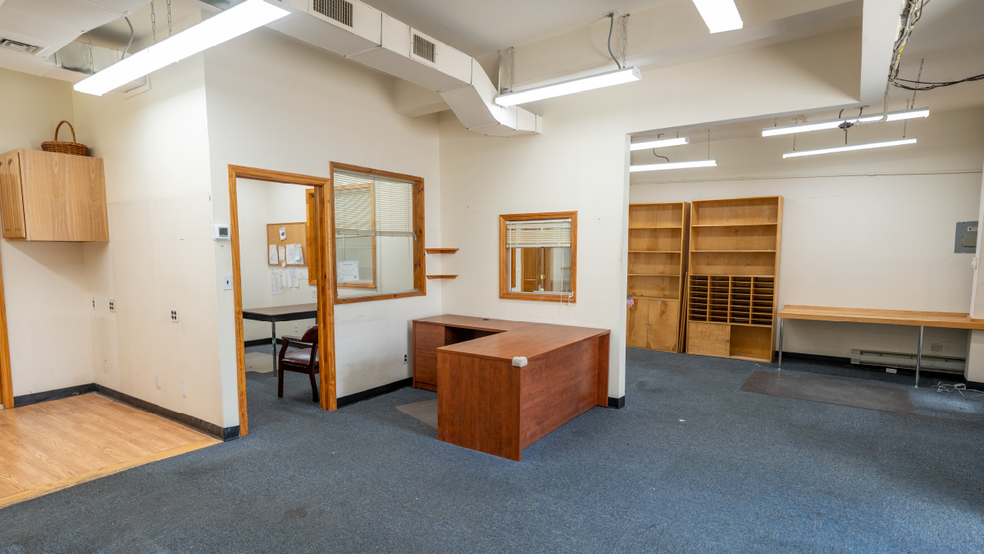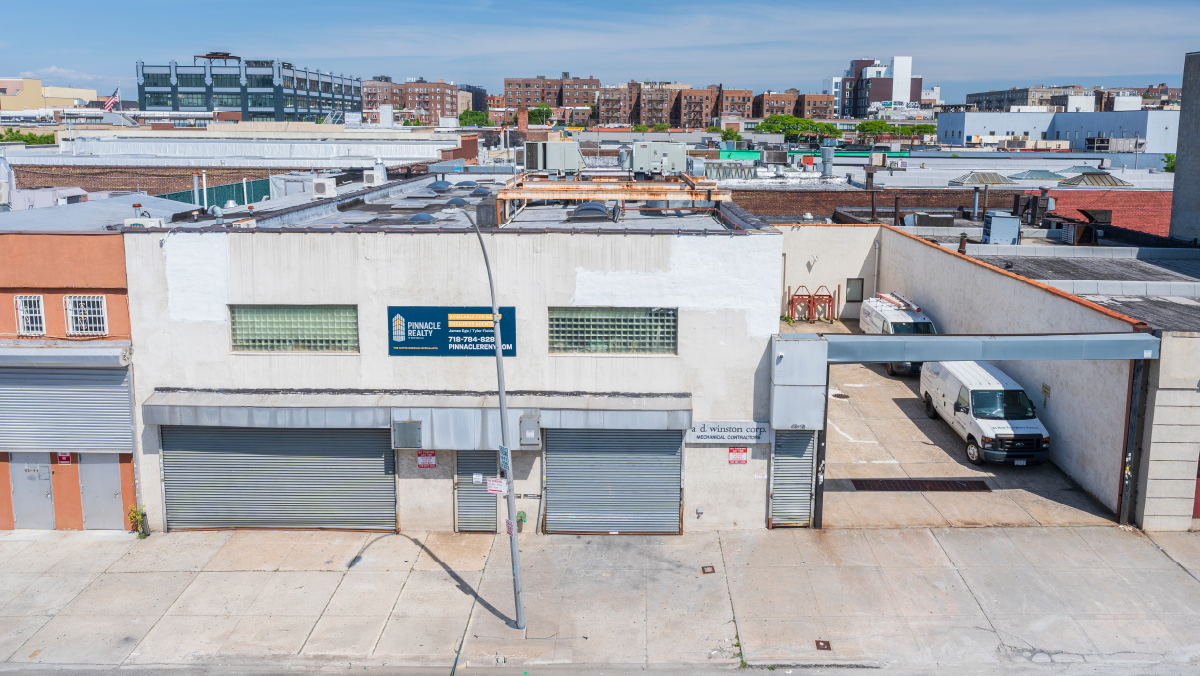4315 36th St 11,000 SF Vacant Industrial Building Long Island City, NY 11101 For Sale



INVESTMENT HIGHLIGHTS
- 11,000 Sq. Ft. Building: 6,000 Sq. Ft. Ground Fl. Warehouse + 5,000 Sq. Ft. 2nd Floor Office with Natural Light & HVAC
- 10 Car Parking, 3 Curb Cuts
- Skylights Throughout
- 2,000 Sq. Ft. Secured Gated Yard
- 8,000 Sq. Ft. Plot Size
- Multiple Offices/Conference Rooms
EXECUTIVE SUMMARY
11,000 Sq. Ft. Building with 2,000 Sq. Ft. Yard.
Steps to Queens Blvd. and Subway.
PROPERTY FACTS
| Sale Type | Owner User |
| Property Type | Industrial |
| Building Class | C |
| Lot Size | 0.18 AC |
| Rentable Building Area | 11,000 SF |
| Number of Floors | 2 |
| Year Built/Renovated | 1931/1986 |
| Parking Ratio | 0.91/1,000 SF |
| Level Access Doors | 2 |
| Opportunity Zone |
Yes |
SPACE AVAILABILITY
- SPACE
- SIZE
- SPACE USE
- CONDITION
- AVAILABLE
6,000 Sq. Ft. Ground Fl. Warehouse
5,000 Sq. Ft. 2nd Floor Office with Natural Light & HVAC
| Space | Size | Space Use | Condition | Available |
| 1st Floor | 6,000 SF | Industrial | Full Build-Out | Now |
| 2nd Floor | 5,000 SF | Office | Full Build-Out | Now |
1st Floor
| Size |
| 6,000 SF |
| Space Use |
| Industrial |
| Condition |
| Full Build-Out |
| Available |
| Now |
2nd Floor
| Size |
| 5,000 SF |
| Space Use |
| Office |
| Condition |
| Full Build-Out |
| Available |
| Now |
PROPERTY TAXES
| Parcel Number | 00221-0021 | Improvements Assessment | £259,276 |
| Land Assessment | £137,986 | Total Assessment | £397,262 |
ZONING
| Zoning Code | M1-4 (a light manufacturing zoning district that's part of the M1 zoning district.) |






