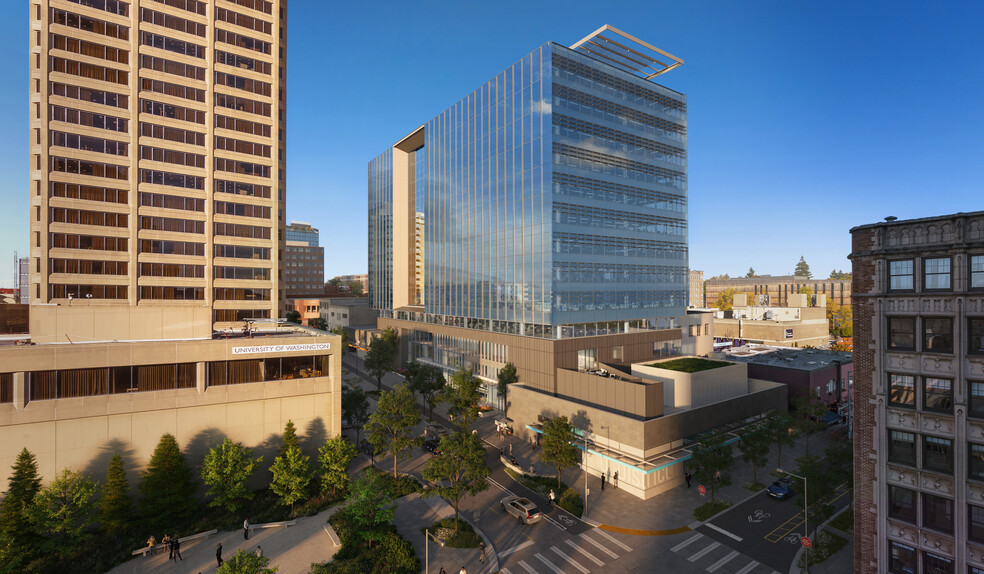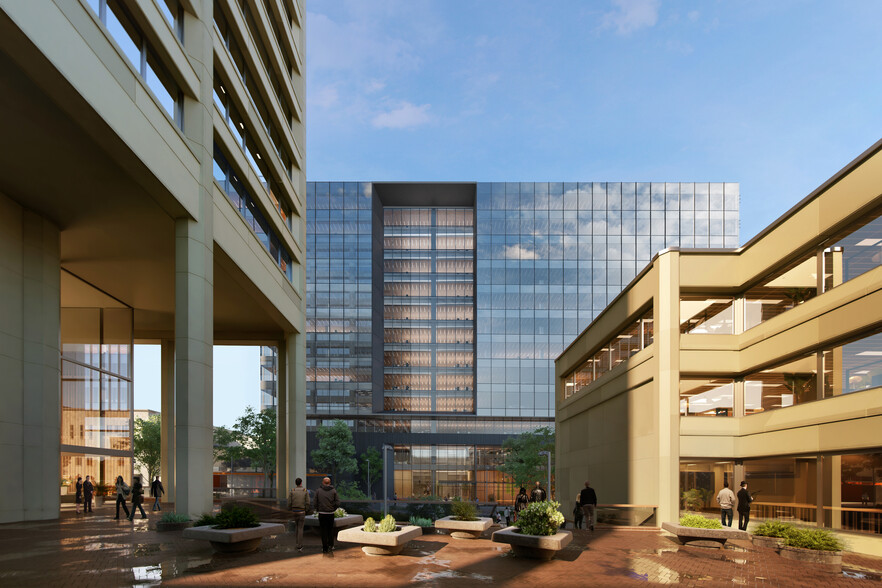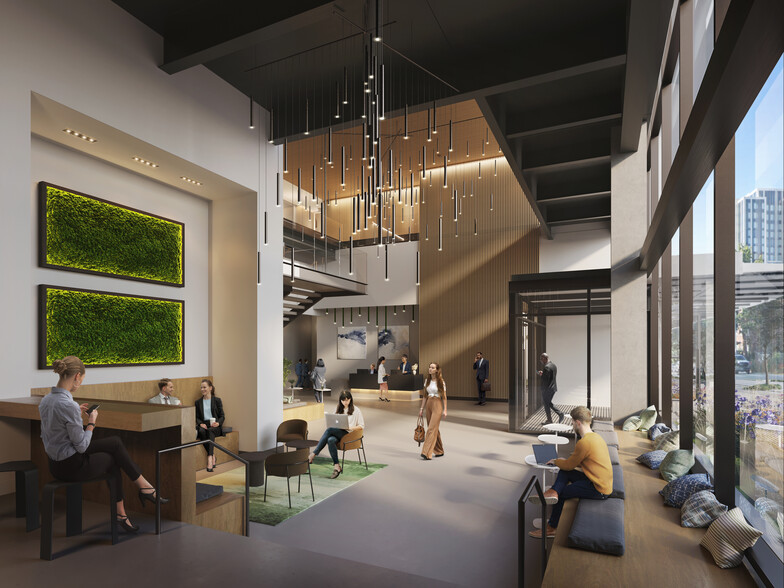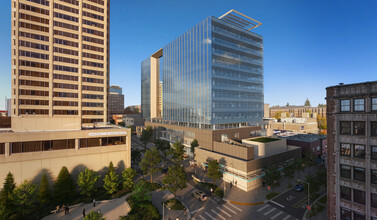
This feature is unavailable at the moment.
We apologize, but the feature you are trying to access is currently unavailable. We are aware of this issue and our team is working hard to resolve the matter.
Please check back in a few minutes. We apologize for the inconvenience.
- LoopNet Team
thank you

Your email has been sent!
U-District Station Building 4328 Brooklyn Ave
4,780 - 125,500 SF of 4-Star Office Space Available in Seattle, WA 98105



Highlights
- Transit-oriented
all available spaces(5)
Display Rent as
- Space
- Size
- Term
- Rent
- Space Use
- Condition
- Available
Two and four tenant demising options available.
- Fully Built-Out as Standard Office
- Fits 12 - 201 People
- Easy to get to, from and around.
- Mostly Open Floor Plan Layout
- Can be combined with additional space(s) for up to 125,500 SF of adjacent space
Unobstructed views of Mt. Rainier Lake Union, and the Olympic Mountains
- Fully Built-Out as Standard Office
- Fits 63 - 201 People
- Central Air Conditioning
- Mostly Open Floor Plan Layout
- Can be combined with additional space(s) for up to 125,500 SF of adjacent space
- Unobstructed views of Mt. Rainier
Unobstructed views of Mt. Rainier Lake Union, and the Olympic Mountains
- Fully Built-Out as Standard Office
- Fits 63 - 201 People
- Central Air Conditioning
- Mostly Open Floor Plan Layout
- Can be combined with additional space(s) for up to 125,500 SF of adjacent space
- Unobstructed views of Mt. Rainier
Unobstructed views of Mt. Rainier Lake Union, and the Olympic Mountains
- Fully Built-Out as Standard Office
- Fits 63 - 201 People
- Central Air Conditioning
- Mostly Open Floor Plan Layout
- Can be combined with additional space(s) for up to 125,500 SF of adjacent space
- Accessibility at its best.
Unobstructed views of Mt. Rainier Lake Union, and the Olympic Mountains
- Fully Built-Out as Standard Office
- Fits 63 - 201 People
- Central Air Conditioning
- Mostly Open Floor Plan Layout
- Can be combined with additional space(s) for up to 125,500 SF of adjacent space
- Unobstructed views of Mt. Rainier Lake Union
| Space | Size | Term | Rent | Space Use | Condition | Available |
| 8th Floor | 4,780-25,100 SF | Negotiable | Upon Application Upon Application Upon Application Upon Application Upon Application Upon Application | Office | Full Build-Out | Now |
| 9th Floor | 25,100 SF | Negotiable | Upon Application Upon Application Upon Application Upon Application Upon Application Upon Application | Office | Full Build-Out | Now |
| 10th Floor | 25,100 SF | Negotiable | Upon Application Upon Application Upon Application Upon Application Upon Application Upon Application | Office | Full Build-Out | Now |
| 11th Floor | 25,100 SF | Negotiable | Upon Application Upon Application Upon Application Upon Application Upon Application Upon Application | Office | Full Build-Out | Now |
| 12th Floor | 25,100 SF | Negotiable | Upon Application Upon Application Upon Application Upon Application Upon Application Upon Application | Office | Full Build-Out | Now |
8th Floor
| Size |
| 4,780-25,100 SF |
| Term |
| Negotiable |
| Rent |
| Upon Application Upon Application Upon Application Upon Application Upon Application Upon Application |
| Space Use |
| Office |
| Condition |
| Full Build-Out |
| Available |
| Now |
9th Floor
| Size |
| 25,100 SF |
| Term |
| Negotiable |
| Rent |
| Upon Application Upon Application Upon Application Upon Application Upon Application Upon Application |
| Space Use |
| Office |
| Condition |
| Full Build-Out |
| Available |
| Now |
10th Floor
| Size |
| 25,100 SF |
| Term |
| Negotiable |
| Rent |
| Upon Application Upon Application Upon Application Upon Application Upon Application Upon Application |
| Space Use |
| Office |
| Condition |
| Full Build-Out |
| Available |
| Now |
11th Floor
| Size |
| 25,100 SF |
| Term |
| Negotiable |
| Rent |
| Upon Application Upon Application Upon Application Upon Application Upon Application Upon Application |
| Space Use |
| Office |
| Condition |
| Full Build-Out |
| Available |
| Now |
12th Floor
| Size |
| 25,100 SF |
| Term |
| Negotiable |
| Rent |
| Upon Application Upon Application Upon Application Upon Application Upon Application Upon Application |
| Space Use |
| Office |
| Condition |
| Full Build-Out |
| Available |
| Now |
8th Floor
| Size | 4,780-25,100 SF |
| Term | Negotiable |
| Rent | Upon Application |
| Space Use | Office |
| Condition | Full Build-Out |
| Available | Now |
Two and four tenant demising options available.
- Fully Built-Out as Standard Office
- Mostly Open Floor Plan Layout
- Fits 12 - 201 People
- Can be combined with additional space(s) for up to 125,500 SF of adjacent space
- Easy to get to, from and around.
9th Floor
| Size | 25,100 SF |
| Term | Negotiable |
| Rent | Upon Application |
| Space Use | Office |
| Condition | Full Build-Out |
| Available | Now |
Unobstructed views of Mt. Rainier Lake Union, and the Olympic Mountains
- Fully Built-Out as Standard Office
- Mostly Open Floor Plan Layout
- Fits 63 - 201 People
- Can be combined with additional space(s) for up to 125,500 SF of adjacent space
- Central Air Conditioning
- Unobstructed views of Mt. Rainier
10th Floor
| Size | 25,100 SF |
| Term | Negotiable |
| Rent | Upon Application |
| Space Use | Office |
| Condition | Full Build-Out |
| Available | Now |
Unobstructed views of Mt. Rainier Lake Union, and the Olympic Mountains
- Fully Built-Out as Standard Office
- Mostly Open Floor Plan Layout
- Fits 63 - 201 People
- Can be combined with additional space(s) for up to 125,500 SF of adjacent space
- Central Air Conditioning
- Unobstructed views of Mt. Rainier
11th Floor
| Size | 25,100 SF |
| Term | Negotiable |
| Rent | Upon Application |
| Space Use | Office |
| Condition | Full Build-Out |
| Available | Now |
Unobstructed views of Mt. Rainier Lake Union, and the Olympic Mountains
- Fully Built-Out as Standard Office
- Mostly Open Floor Plan Layout
- Fits 63 - 201 People
- Can be combined with additional space(s) for up to 125,500 SF of adjacent space
- Central Air Conditioning
- Accessibility at its best.
12th Floor
| Size | 25,100 SF |
| Term | Negotiable |
| Rent | Upon Application |
| Space Use | Office |
| Condition | Full Build-Out |
| Available | Now |
Unobstructed views of Mt. Rainier Lake Union, and the Olympic Mountains
- Fully Built-Out as Standard Office
- Mostly Open Floor Plan Layout
- Fits 63 - 201 People
- Can be combined with additional space(s) for up to 125,500 SF of adjacent space
- Central Air Conditioning
- Unobstructed views of Mt. Rainier Lake Union
Property Overview
A future 12-story transit-oriented office building located atop the U-District Light Rail Station.
PROPERTY FACTS
Presented by

U-District Station Building | 4328 Brooklyn Ave
Hmm, there seems to have been an error sending your message. Please try again.
Thanks! Your message was sent.





