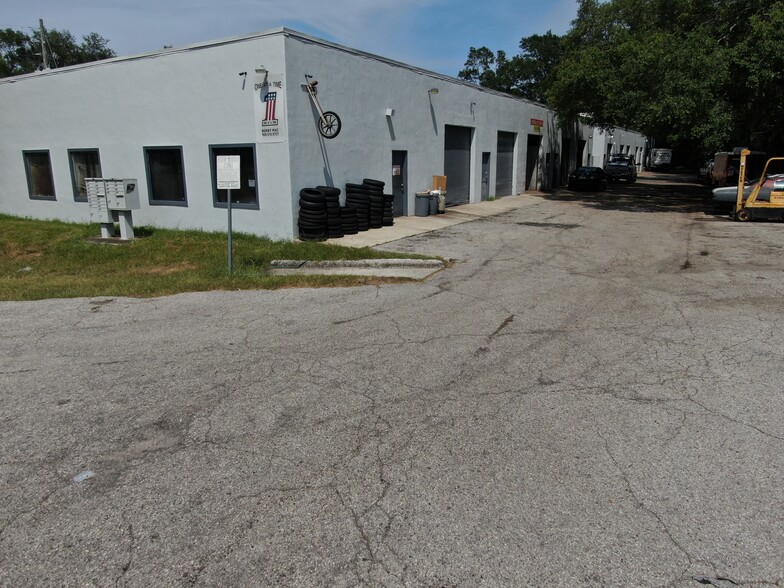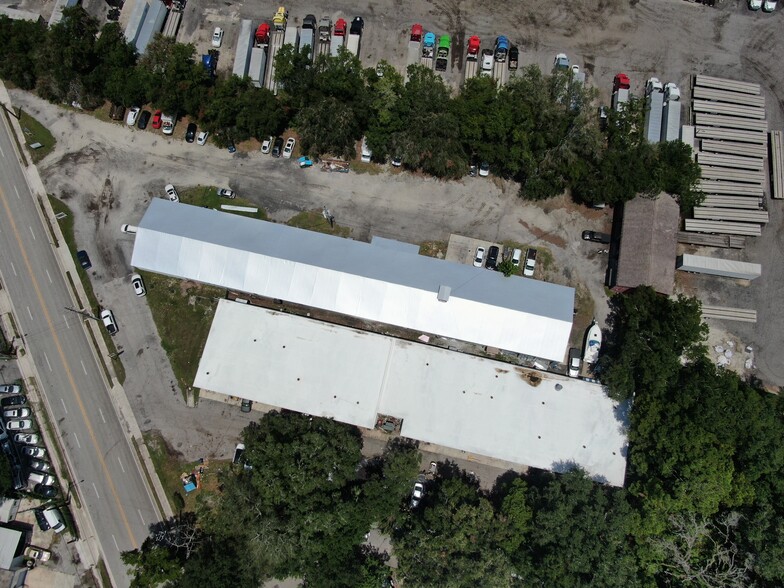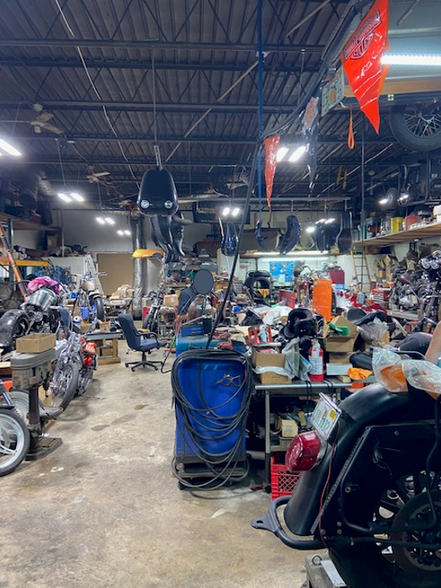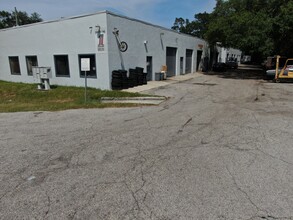
This feature is unavailable at the moment.
We apologize, but the feature you are trying to access is currently unavailable. We are aware of this issue and our team is working hard to resolve the matter.
Please check back in a few minutes. We apologize for the inconvenience.
- LoopNet Team
thank you

Your email has been sent!
4333 St Augustine Rd
1,200 - 15,100 SF of Industrial Space Available in Jacksonville, FL 32207



Highlights
- Industrial Light zoning on the convenient, centralized Southside of town
- Frontage on St Augustine Road
- Grade Level Roll Up Door
Features
all available spaces(4)
Display Rent as
- Space
- Size
- Term
- Rent
- Space Use
- Condition
- Available
5,000 feet of mostly open space. Multiple roll up doors. Industrial Light zoning.
- Lease rate does not include utilities, property expenses or building services
Roughly 2,500 square feet of office and 4,000 feet of warehouse. Mezzanine for additional storage.
- Lease rate does not include utilities, property expenses or building services
20x60 bay perfect for any industrial use.
- Lease rate does not include utilities, property expenses or building services
Current tenant to vacate, please do not disturb tenant. Space is 2,400 square feet mostly open workshop with small office and restroom. This unit has frontage on St Augustine Road with signage opportunity on the building. Grade level door and very easy access for parking and turnaround. Industrial Light (IL) zoning allows for many uses. At 4325 and 4333 St Augustine Road, we have 1,200, 2,400, 5,000 and 6,500 feet spaces available.
- Lease rate does not include utilities, property expenses or building services
| Space | Size | Term | Rent | Space Use | Condition | Available |
| 1st Floor | 5,000 SF | 1-10 Years | £8.69 /SF/PA £0.72 /SF/MO £93.54 /m²/PA £7.79 /m²/MO £43,451 /PA £3,621 /MO | Industrial | - | Now |
| 1st Floor | 6,500 SF | 1-10 Years | £8.69 /SF/PA £0.72 /SF/MO £93.54 /m²/PA £7.79 /m²/MO £56,486 /PA £4,707 /MO | Industrial | - | Now |
| 1st Floor | 1,200 SF | Negotiable | £8.69 /SF/PA £0.72 /SF/MO £93.54 /m²/PA £7.79 /m²/MO £10,428 /PA £869.01 /MO | Industrial | - | Now |
| 1st Floor - 1 & 2 | 2,400 SF | 1-3 Years | £8.69 /SF/PA £0.72 /SF/MO £93.54 /m²/PA £7.79 /m²/MO £20,856 /PA £1,738 /MO | Industrial | - | Now |
1st Floor
| Size |
| 5,000 SF |
| Term |
| 1-10 Years |
| Rent |
| £8.69 /SF/PA £0.72 /SF/MO £93.54 /m²/PA £7.79 /m²/MO £43,451 /PA £3,621 /MO |
| Space Use |
| Industrial |
| Condition |
| - |
| Available |
| Now |
1st Floor
| Size |
| 6,500 SF |
| Term |
| 1-10 Years |
| Rent |
| £8.69 /SF/PA £0.72 /SF/MO £93.54 /m²/PA £7.79 /m²/MO £56,486 /PA £4,707 /MO |
| Space Use |
| Industrial |
| Condition |
| - |
| Available |
| Now |
1st Floor
| Size |
| 1,200 SF |
| Term |
| Negotiable |
| Rent |
| £8.69 /SF/PA £0.72 /SF/MO £93.54 /m²/PA £7.79 /m²/MO £10,428 /PA £869.01 /MO |
| Space Use |
| Industrial |
| Condition |
| - |
| Available |
| Now |
1st Floor - 1 & 2
| Size |
| 2,400 SF |
| Term |
| 1-3 Years |
| Rent |
| £8.69 /SF/PA £0.72 /SF/MO £93.54 /m²/PA £7.79 /m²/MO £20,856 /PA £1,738 /MO |
| Space Use |
| Industrial |
| Condition |
| - |
| Available |
| Now |
1st Floor
| Size | 5,000 SF |
| Term | 1-10 Years |
| Rent | £8.69 /SF/PA |
| Space Use | Industrial |
| Condition | - |
| Available | Now |
5,000 feet of mostly open space. Multiple roll up doors. Industrial Light zoning.
- Lease rate does not include utilities, property expenses or building services
1st Floor
| Size | 6,500 SF |
| Term | 1-10 Years |
| Rent | £8.69 /SF/PA |
| Space Use | Industrial |
| Condition | - |
| Available | Now |
Roughly 2,500 square feet of office and 4,000 feet of warehouse. Mezzanine for additional storage.
- Lease rate does not include utilities, property expenses or building services
1st Floor
| Size | 1,200 SF |
| Term | Negotiable |
| Rent | £8.69 /SF/PA |
| Space Use | Industrial |
| Condition | - |
| Available | Now |
20x60 bay perfect for any industrial use.
- Lease rate does not include utilities, property expenses or building services
1st Floor - 1 & 2
| Size | 2,400 SF |
| Term | 1-3 Years |
| Rent | £8.69 /SF/PA |
| Space Use | Industrial |
| Condition | - |
| Available | Now |
Current tenant to vacate, please do not disturb tenant. Space is 2,400 square feet mostly open workshop with small office and restroom. This unit has frontage on St Augustine Road with signage opportunity on the building. Grade level door and very easy access for parking and turnaround. Industrial Light (IL) zoning allows for many uses. At 4325 and 4333 St Augustine Road, we have 1,200, 2,400, 5,000 and 6,500 feet spaces available.
- Lease rate does not include utilities, property expenses or building services
Property Overview
Located on St Augustine Road with quick access to Philips Hwy/US 1, Hart Bridge, I95, I10, etc. Commute to all parts of the Jacksonville proper within 8-12 minutes. Units 1 & 2 are 2,400 square feet and have frontage on St Augustine Road with signage opportunity on the building. Grade level door and very easy access for parking and turnaround. Rent is $2,968 after sales tax ($11 plus a $3 NNN). Industrial Light (IL) zoning allows for many uses. At 4325 and 4333 St Augustine Road, we have 1,200, 2,400, 5,000 and 6,500 feet spaces available. 1,887 square feet of office space available. The adjacent 4,000 square foot warehouse space is available as well to provide an office/warehouse combo. Efficient floor plan with approximately 7 offices, reception, and two restrooms. Ability to create a break room as well.
Warehouse FACILITY FACTS
Presented by

4333 St Augustine Rd
Hmm, there seems to have been an error sending your message. Please try again.
Thanks! Your message was sent.





