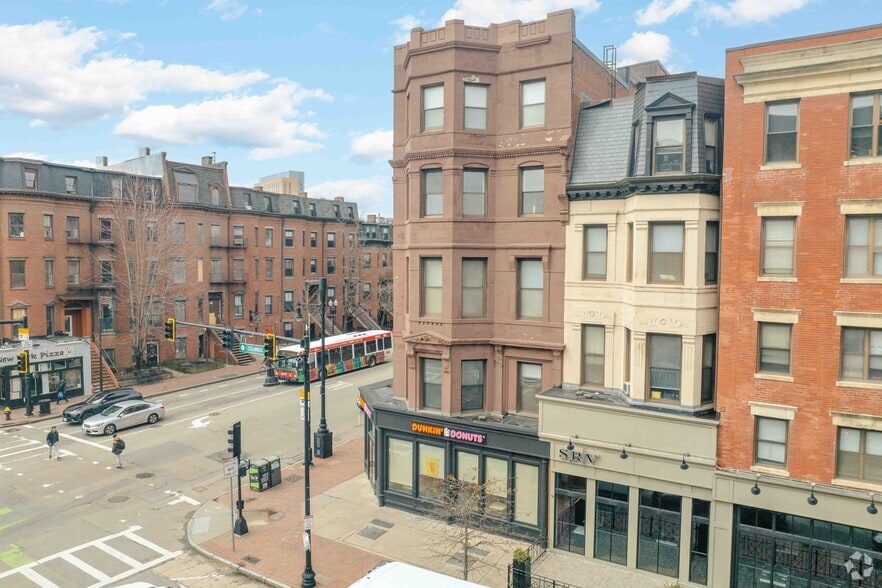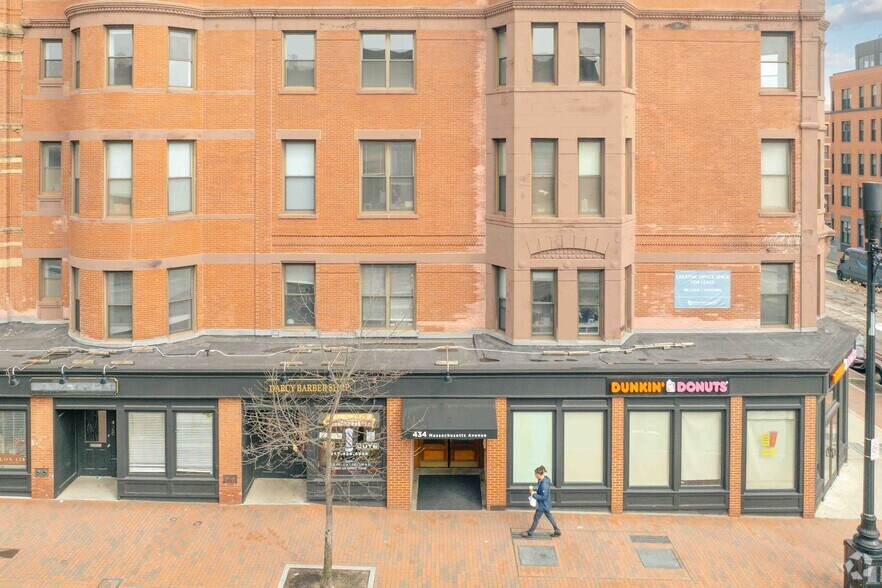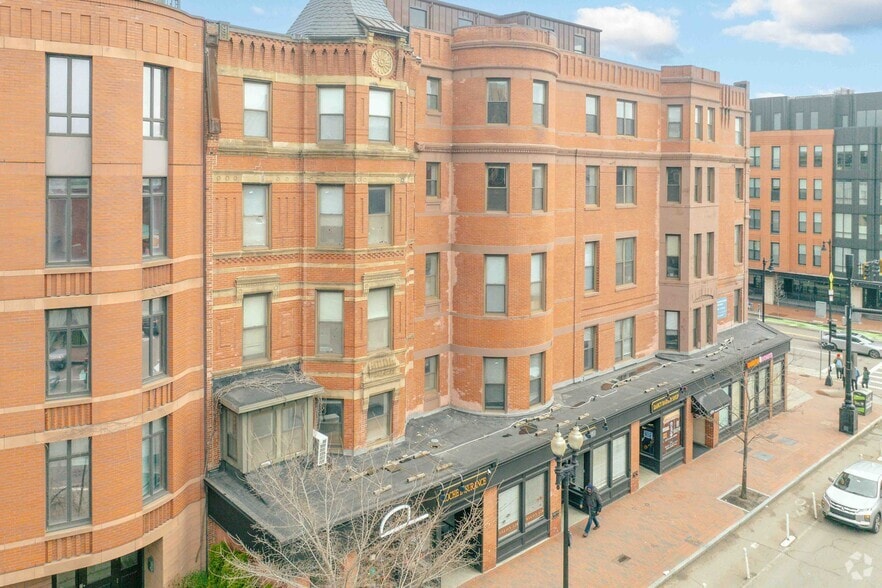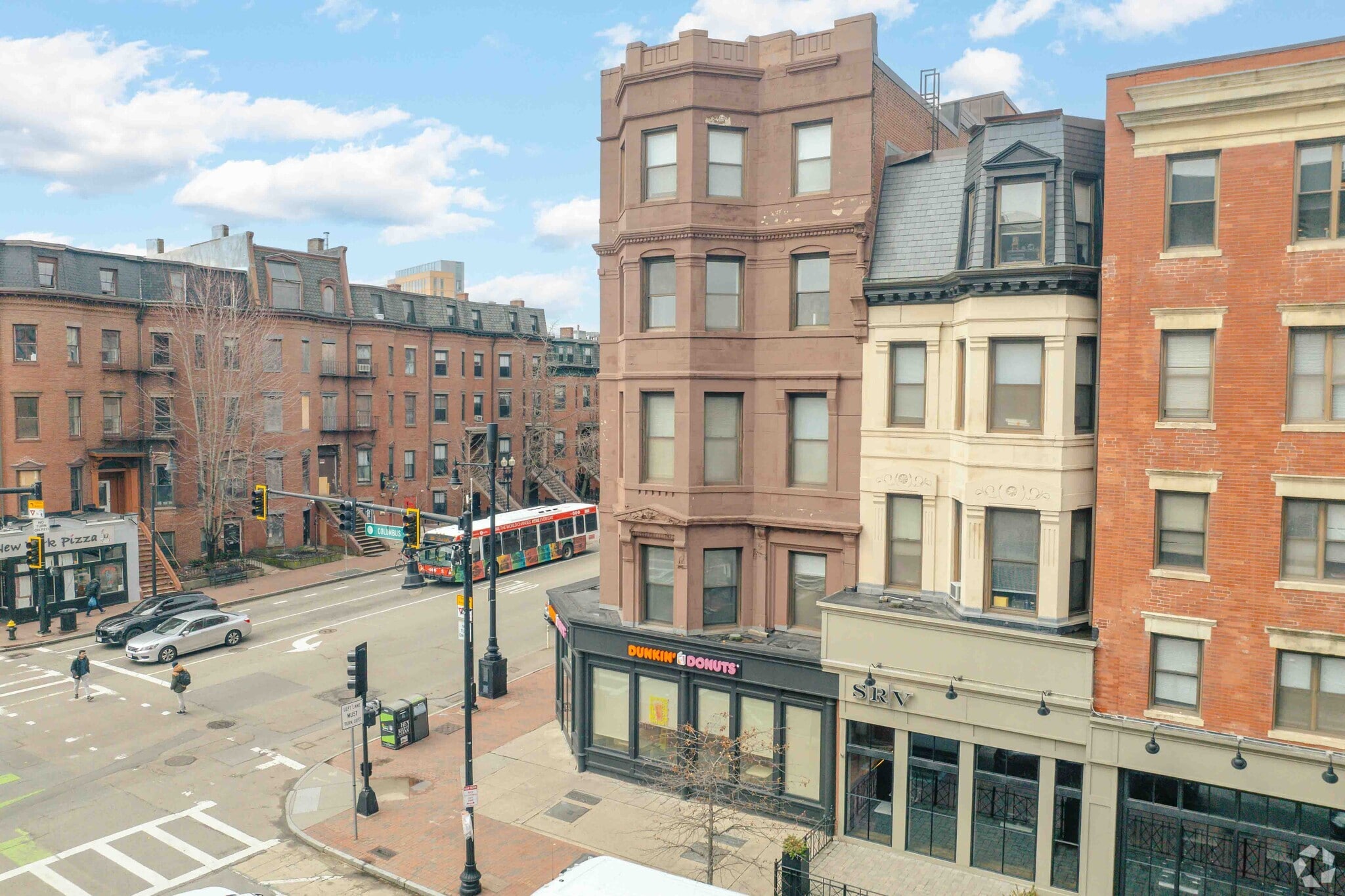Log In/Sign up
Your email has been sent.
ALL AVAILABLE SPACE(1)
Display Rent as
- SPACE
- SIZE
- TERM
- RATE
- USE
- CONDITION
- AVAILABLE
- Listed rate may not include certain utilities, building services and property expenses
- Mostly Open Floor Plan Layout
- Fully Fit-Out as Standard Office
| Space | Size | Term | Rate | Space Use | Condition | Available |
| 3rd Floor | 2,908 sq ft | Negotiable | £26.07 /sq ft pa £2.17 /sq ft pcm £75,807 pa £6,317 pcm | Office | Full Fit-Out | Now |
3rd Floor
| Size |
| 2,908 sq ft |
| Term |
| Negotiable |
| Rate |
| £26.07 /sq ft pa £2.17 /sq ft pcm £75,807 pa £6,317 pcm |
| Space Use |
| Office |
| Condition |
| Full Fit-Out |
| Available |
| Now |
1 of 1
VIDEOS
MATTERPORT 3D EXTERIOR
MATTERPORT 3D TOUR
PHOTOS
STREET VIEW
STREET
MAP
3rd Floor
| Size | 2,908 sq ft |
| Term | Negotiable |
| Rate | £26.07 /sq ft pa |
| Space Use | Office |
| Condition | Full Fit-Out |
| Available | Now |
- Listed rate may not include certain utilities, building services and property expenses
- Fully Fit-Out as Standard Office
- Mostly Open Floor Plan Layout
PROPERTY OVERVIEW
434 Massachusetts Avenue. Ideally situated at the confluence of Massachusetts Avenue and Columbus Avenue, the building sits just steps from both the Symphony and Mass Ave MTBA T stop.
- Bus Route
- Commuter Rail
- Courtyard
- Public Transport
- Signage
PROPERTY FACTS
Property Type
Office
Year Built/Renovated
1899/1987
Number of Floors
5
Property Size
47,250 sq ft
Costar Property Class
B
Typical Floor Size
7,875 sq ft
Clear Internal Height
12 ft
Parking
Surface Parking
Covered Parking
SELECT TENANTS
- FLOOR
- TENANT NAME
- 4th
- Castaway Clothing Llc
- 1st
- Darcy's Barber Shop
- 1st
- Dunkin'
- 2nd
- Enquiron
- 5th
- Geneva Labs
- 5th
- Physicians Human Rights
- 1st
- Roche Insurance
- 3rd
- Shannon for Senate
- 5th
- Sladen Feinstein Integrated Lighting
- 4th
- Thriveworks
Walk Score®
Excellent pedestrian access (98)
Transit Score®
Rider's Paradise (100)
Bike Score®
Ideal For Cyclists (95)
1 of 5
VIDEOS
MATTERPORT 3D EXTERIOR
MATTERPORT 3D TOUR
PHOTOS
STREET VIEW
STREET
MAP
Presented by

Mass Square | 434-440 Massachusetts Ave
Already a member? Log In
Hmm, there seems to have been an error sending your message. Please try again.
Thanks! Your message was sent.









