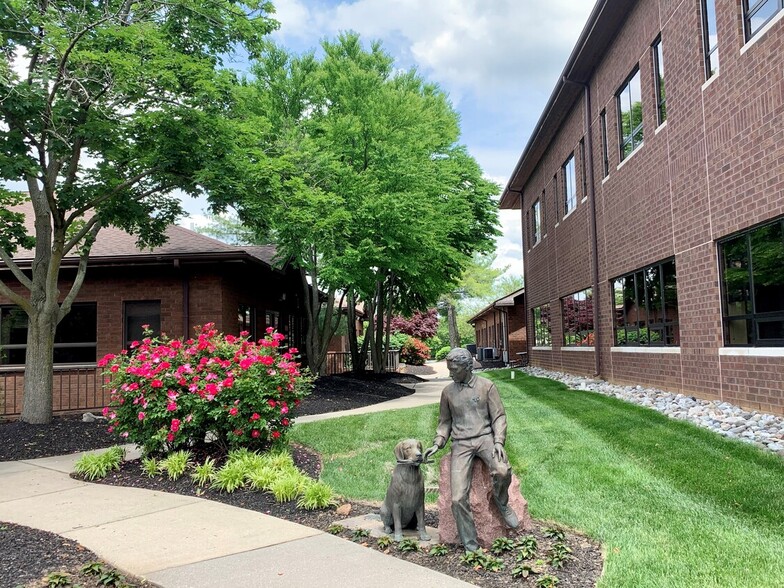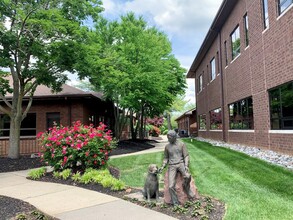
This feature is unavailable at the moment.
We apologize, but the feature you are trying to access is currently unavailable. We are aware of this issue and our team is working hard to resolve the matter.
Please check back in a few minutes. We apologize for the inconvenience.
- LoopNet Team
thank you

Your email has been sent!
Devon Park Wayne, PA 19087
1,341 - 21,264 SF of Office Space Available

Park Highlights
- Onsite gym with lockers/showers, shared conference room center, and 24/7 micro-market.
- The property enjoys excellent major highway access to Route 202 which connects quickly to I-76 and 276 and Route 422, 363 and 23.
- Tredyffrin Township has the lowest overall business tax burden, creating a competitive advantage over competing submarkets, such as King of Prussia.
- Direct access to the Chester valley trail - 22 miles of running, walking and biking.
- The newly-developed Village at Valley Forge and King of Prussia Town Center is across Swedesford Road (about 90 seconds).
- Beautiful outdoor garden space with picnic tables.
PARK FACTS
all available spaces(6)
Display Rent as
- Space
- Size
- Term
- Rent
- Space Use
- Condition
- Available
- Partially Built-Out as Standard Office
- Fits 12 - 37 People
- Mostly Open Floor Plan Layout
- Space is in Excellent Condition
| Space | Size | Term | Rent | Space Use | Condition | Available |
| 1st Floor | 4,522 SF | Negotiable | Upon Application Upon Application Upon Application Upon Application Upon Application Upon Application | Office | Partial Build-Out | Now |
435 Devon Park Dr - 1st Floor
- Space
- Size
- Term
- Rent
- Space Use
- Condition
- Available
Access to fitness center and shared conference room center in building 800. Direct access to the Chester Valley Trail!
- Fully Built-Out as Standard Office
- Fits 8 - 23 People
- Mostly Open Floor Plan Layout
- Space is in Excellent Condition
Access to fitness center and shared conference room center in building 800. Direct access to the Chester Valley Trail!
- Fully Built-Out as Standard Office
- Fits 9 - 28 People
- Mostly Open Floor Plan Layout
- Space is in Excellent Condition
| Space | Size | Term | Rent | Space Use | Condition | Available |
| 1st Floor | 2,828 SF | Negotiable | Upon Application Upon Application Upon Application Upon Application Upon Application Upon Application | Office | Full Build-Out | Now |
| 2nd Floor | 3,441 SF | Negotiable | Upon Application Upon Application Upon Application Upon Application Upon Application Upon Application | Office | Full Build-Out | Now |
435 Devon Park Dr - 1st Floor
435 Devon Park Dr - 2nd Floor
- Space
- Size
- Term
- Rent
- Space Use
- Condition
- Available
Access to fitness center and shared conference room center in building 800. Direct access to the Chester Valley Trail!
- Fully Built-Out as Standard Office
- Fits 16 - 49 People
- Mostly Open Floor Plan Layout
- Space is in Excellent Condition
| Space | Size | Term | Rent | Space Use | Condition | Available |
| 1st Floor | 6,001 SF | Negotiable | Upon Application Upon Application Upon Application Upon Application Upon Application Upon Application | Office | Full Build-Out | Now |
435 Devon Park Dr - 1st Floor
- Space
- Size
- Term
- Rent
- Space Use
- Condition
- Available
Access to fitness center and shared conference room center in building 800. Direct access to the Chester Valley Trail!
- Fully Built-Out as Standard Office
- Fits 4 - 11 People
- Mostly Open Floor Plan Layout
- Space is in Excellent Condition
Access to fitness center and shared conference room center in building 800. Direct access to the Chester Valley Trail!
- Fully Built-Out as Standard Office
- Fits 8 - 26 People
- Space is in Excellent Condition
- Mostly Open Floor Plan Layout
- 1 Conference Room
| Space | Size | Term | Rent | Space Use | Condition | Available |
| 1st Floor, Ste 405 | 1,341 SF | Negotiable | Upon Application Upon Application Upon Application Upon Application Upon Application Upon Application | Office | Full Build-Out | Now |
| 1st Floor, Ste P1 | 3,131 SF | Negotiable | Upon Application Upon Application Upon Application Upon Application Upon Application Upon Application | Office | Full Build-Out | Now |
435 Devon Park Dr - 1st Floor - Ste 405
435 Devon Park Dr - 1st Floor - Ste P1
435 Devon Park Dr - 1st Floor
| Size | 4,522 SF |
| Term | Negotiable |
| Rent | Upon Application |
| Space Use | Office |
| Condition | Partial Build-Out |
| Available | Now |
- Partially Built-Out as Standard Office
- Mostly Open Floor Plan Layout
- Fits 12 - 37 People
- Space is in Excellent Condition
435 Devon Park Dr - 1st Floor
| Size | 2,828 SF |
| Term | Negotiable |
| Rent | Upon Application |
| Space Use | Office |
| Condition | Full Build-Out |
| Available | Now |
Access to fitness center and shared conference room center in building 800. Direct access to the Chester Valley Trail!
- Fully Built-Out as Standard Office
- Mostly Open Floor Plan Layout
- Fits 8 - 23 People
- Space is in Excellent Condition
435 Devon Park Dr - 2nd Floor
| Size | 3,441 SF |
| Term | Negotiable |
| Rent | Upon Application |
| Space Use | Office |
| Condition | Full Build-Out |
| Available | Now |
Access to fitness center and shared conference room center in building 800. Direct access to the Chester Valley Trail!
- Fully Built-Out as Standard Office
- Mostly Open Floor Plan Layout
- Fits 9 - 28 People
- Space is in Excellent Condition
435 Devon Park Dr - 1st Floor
| Size | 6,001 SF |
| Term | Negotiable |
| Rent | Upon Application |
| Space Use | Office |
| Condition | Full Build-Out |
| Available | Now |
Access to fitness center and shared conference room center in building 800. Direct access to the Chester Valley Trail!
- Fully Built-Out as Standard Office
- Mostly Open Floor Plan Layout
- Fits 16 - 49 People
- Space is in Excellent Condition
435 Devon Park Dr - 1st Floor - Ste 405
| Size | 1,341 SF |
| Term | Negotiable |
| Rent | Upon Application |
| Space Use | Office |
| Condition | Full Build-Out |
| Available | Now |
Access to fitness center and shared conference room center in building 800. Direct access to the Chester Valley Trail!
- Fully Built-Out as Standard Office
- Mostly Open Floor Plan Layout
- Fits 4 - 11 People
- Space is in Excellent Condition
435 Devon Park Dr - 1st Floor - Ste P1
| Size | 3,131 SF |
| Term | Negotiable |
| Rent | Upon Application |
| Space Use | Office |
| Condition | Full Build-Out |
| Available | Now |
Access to fitness center and shared conference room center in building 800. Direct access to the Chester Valley Trail!
- Fully Built-Out as Standard Office
- Mostly Open Floor Plan Layout
- Fits 8 - 26 People
- 1 Conference Room
- Space is in Excellent Condition
SELECT TENANTS AT THIS PROPERTY
- Floor
- Tenant Name
- Industry
- 2nd
- AO North America
- Service type
- 1st
- Klenzoid Equipment
- Retailer
- 2nd
- New Horizons
- Manufacturing
- 1st
- The Jonus Group
- Professional, Scientific, and Technical Services
Park Overview
Devon Park is an 8 building office park with a campus th includes a gym, showers and lockers, 24/7 micro-market, shared conference room center and direct access to the Chester Valley Trail (22 mile biking, running, walking path!). Renovations are currently underway to include landscaping upgrades, monument sign upgrades, and lobby renovations at Building 800. The 3.9 Acre parking lot positioned along Devon Park Drive includes 141 parking spaces. This property is located in the thriving community of Wayne in Tredyffrin Township, where residents enjoy the lowest real estate tax rate in the entire County. The region is a bustling commercial center, with the largest employment, dining, hospitality, and, of course, retail opportunities in the entire Philadelphia region.
- Conferencing Facility
- Courtyard
- Property Manager on Site
- Monument Signage
Presented by

Devon Park | Wayne, PA 19087
Hmm, there seems to have been an error sending your message. Please try again.
Thanks! Your message was sent.







