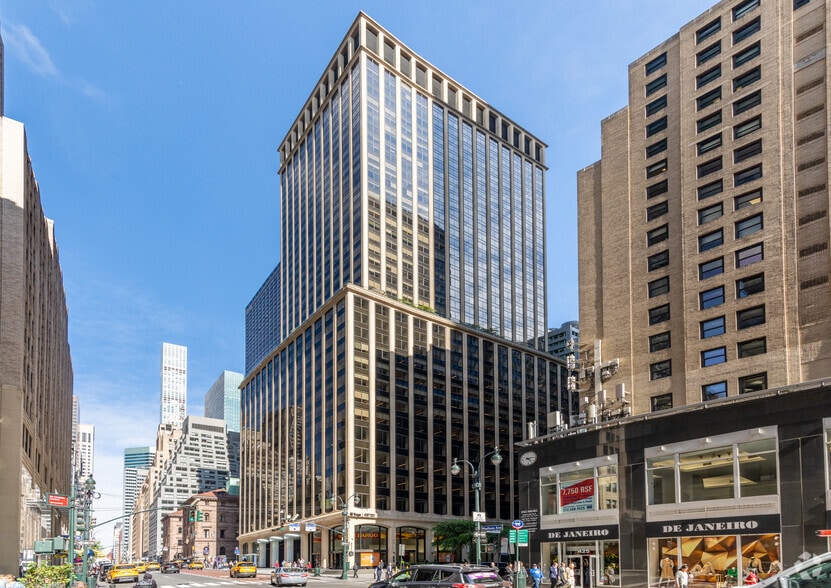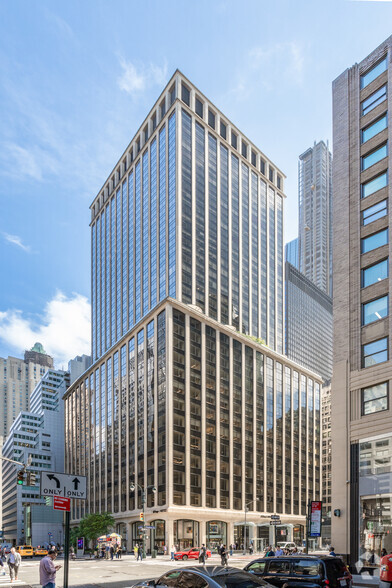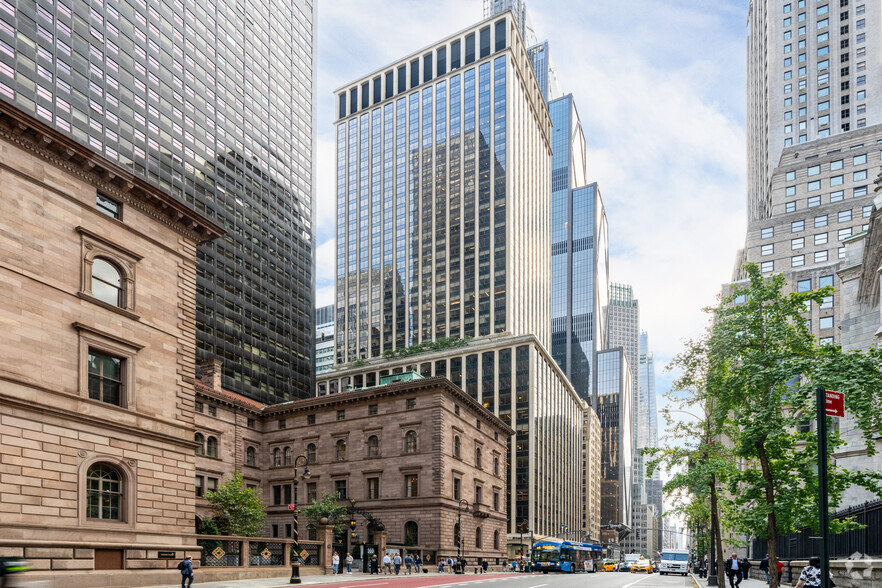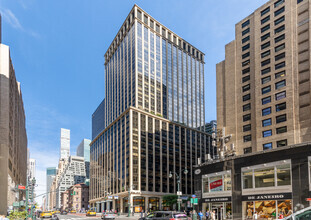
This feature is unavailable at the moment.
We apologize, but the feature you are trying to access is currently unavailable. We are aware of this issue and our team is working hard to resolve the matter.
Please check back in a few minutes. We apologize for the inconvenience.
- LoopNet Team
thank you

Your email has been sent!
Highlights
- 437 Madison Avenue is a landmark office building in Manhattan's Plaza District, offering customizable suites to meet all organizational needs.
- At over 17,000 square feet, Oasis at 437 Madison Avenue is perfect for enhancing work-life balance with a cafe bar, lounge, terrace garden, and more.
- Tailored workspace solutions at competitive price points range from layout, suite size, interior finishes, furniture, and high-tech connectivity.
- Tenants experience a world-class office environment with a recently renovated lobby and plaza arcade, covered parking, and upgraded business systems.
- Certifications and awards from LEED, BOMA, and GBAC represent 437 Madison Avenue's commitment to sustainability, operations, and management.
- Located between 49th and 50th Streets, surrounded by dining, entertainment, and upscale hotels near Grand Central, Port Authority, and Penn Station.
all available spaces(7)
Display Rent as
- Space
- Size
- Term
- Rent
- Space Use
- Condition
- Available
Sage is excited to announce 437 Madison Avenue’s new blocks of space, with opportunities to lease a single floor (31,800 to 32,863 square feet), multiple floors, or the entire block of space. This unique opportunity creates the optimal workplace experience and the ideal Plaza District home base for your company.
- 52 Private Offices
- 15 Workstations
- Can be combined with additional space(s) for up to 97,319 SF of adjacent space
- Reception Area
- Elevator Access
- Private Restrooms
- Features include meeting rooms and wellness room
- 4 Conference Rooms
- Partially Demolished Space
- Central Air Conditioning
- Kitchen
- Print/Copy Room
- Natural Light
Sage is excited to announce 437 Madison Avenue’s new blocks of space, with opportunities to lease a single floor (31,800 to 32,863 square feet), multiple floors, or the entire block of space. This unique opportunity creates the optimal workplace experience and the ideal Plaza District home base for your company.
- 52 Private Offices
- Can be combined with additional space(s) for up to 97,319 SF of adjacent space
- Reception Area
- Elevator Access
- Private Restrooms
- Features include meeting rooms and wellness room
- 4 Conference Rooms
- Central Air Conditioning
- Kitchen
- Print/Copy Room
- Natural Light
Sage is excited to announce 437 Madison Avenue’s new blocks of space, with opportunities to lease a single floor (31,800 to 32,863 square feet), multiple floors, or the entire block of space. This unique opportunity creates the optimal workplace experience and the ideal Plaza District home base for your company.
- Office intensive layout
- Kitchen
- Features include meeting rooms and wellness room
- Can be combined with additional space(s) for up to 97,319 SF of adjacent space
- Elevator Access
LEASE OUT ON 11,12,14 Sage is excited to announce 437 Madison Avenue’s new blocks of space, with opportunities to lease a single floor (31,800 to 32,863 square feet), multiple floors, or the entire block of space. This unique opportunity creates the optimal workplace experience and the ideal Plaza District home base for your company.
- Can be combined with additional space(s) for up to 82,481 SF of adjacent space
- Kitchen
- Private Restrooms
- Central Air Conditioning
- Elevator Access
- Office or open floor plan options available.
LEASE OUT ON 11,12,14 Sage is excited to announce 437 Madison Avenue’s new blocks of space, with opportunities to lease a single floor (31,800 to 32,863 square feet), multiple floors, or the entire block of space. This unique opportunity creates the optimal workplace experience and the ideal Plaza District home base for your company.
- Can be combined with additional space(s) for up to 82,481 SF of adjacent space
- Elevator Access
- Natural Light
- Central Air Conditioning
- Private Restrooms
- Office or open floor plan options available.
LEASE OUT ON 11,12,14 Sage is excited to announce 437 Madison Avenue’s new blocks of space, with opportunities to lease a single floor (31,800 to 32,863 square feet), multiple floors, or the entire block of space. This unique opportunity creates the optimal workplace experience and the ideal Plaza District home base for your company.
- Can be combined with additional space(s) for up to 82,481 SF of adjacent space
- Wi-Fi Connectivity
- Emergency Lighting
- Open-Plan
- Office or open floor plan options available.
- Central Air and Heating
- Natural Light
- Accent Lighting
- Wheelchair Accessible
Sage is excited to announce 437 Madison Avenue’s new blocks of space, with opportunities to lease a single floor (31,800 to 32,863 square feet), multiple floors, or the entire block of space. This unique opportunity creates the optimal workplace experience and the ideal Plaza District home base for your company.
- Partially Built-Out as Standard Office
- Brand new high-end prebuilt underway.
- Central Air Conditioning
| Space | Size | Term | Rent | Space Use | Condition | Available |
| 2nd Floor, Ste 0200 | 32,863 SF | 10-15 Years | Upon Application Upon Application Upon Application Upon Application Upon Application Upon Application | Office | Shell Space | Now |
| 3rd Floor, Ste 0300 | 32,383 SF | 10-15 Years | Upon Application Upon Application Upon Application Upon Application Upon Application Upon Application | Office | Shell Space | Now |
| 4th Floor, Ste 0400 | 32,073 SF | 10-15 Years | Upon Application Upon Application Upon Application Upon Application Upon Application Upon Application | Office | Shell Space | Now |
| 11th Floor, Ste 1100 | 31,800 SF | 10-15 Years | Upon Application Upon Application Upon Application Upon Application Upon Application Upon Application | Office | Shell Space | Now |
| 12th Floor, Ste 1200 | 31,800 SF | Negotiable | Upon Application Upon Application Upon Application Upon Application Upon Application Upon Application | Office | Shell Space | Now |
| 14th Floor, Ste 1401 | 18,881 SF | Negotiable | Upon Application Upon Application Upon Application Upon Application Upon Application Upon Application | Office | Shell Space | Now |
| 36th Floor, Ste 3601 | 5,277 SF | Negotiable | Upon Application Upon Application Upon Application Upon Application Upon Application Upon Application | Office | Partial Build-Out | 30 Days |
2nd Floor, Ste 0200
| Size |
| 32,863 SF |
| Term |
| 10-15 Years |
| Rent |
| Upon Application Upon Application Upon Application Upon Application Upon Application Upon Application |
| Space Use |
| Office |
| Condition |
| Shell Space |
| Available |
| Now |
3rd Floor, Ste 0300
| Size |
| 32,383 SF |
| Term |
| 10-15 Years |
| Rent |
| Upon Application Upon Application Upon Application Upon Application Upon Application Upon Application |
| Space Use |
| Office |
| Condition |
| Shell Space |
| Available |
| Now |
4th Floor, Ste 0400
| Size |
| 32,073 SF |
| Term |
| 10-15 Years |
| Rent |
| Upon Application Upon Application Upon Application Upon Application Upon Application Upon Application |
| Space Use |
| Office |
| Condition |
| Shell Space |
| Available |
| Now |
11th Floor, Ste 1100
| Size |
| 31,800 SF |
| Term |
| 10-15 Years |
| Rent |
| Upon Application Upon Application Upon Application Upon Application Upon Application Upon Application |
| Space Use |
| Office |
| Condition |
| Shell Space |
| Available |
| Now |
12th Floor, Ste 1200
| Size |
| 31,800 SF |
| Term |
| Negotiable |
| Rent |
| Upon Application Upon Application Upon Application Upon Application Upon Application Upon Application |
| Space Use |
| Office |
| Condition |
| Shell Space |
| Available |
| Now |
14th Floor, Ste 1401
| Size |
| 18,881 SF |
| Term |
| Negotiable |
| Rent |
| Upon Application Upon Application Upon Application Upon Application Upon Application Upon Application |
| Space Use |
| Office |
| Condition |
| Shell Space |
| Available |
| Now |
36th Floor, Ste 3601
| Size |
| 5,277 SF |
| Term |
| Negotiable |
| Rent |
| Upon Application Upon Application Upon Application Upon Application Upon Application Upon Application |
| Space Use |
| Office |
| Condition |
| Partial Build-Out |
| Available |
| 30 Days |
2nd Floor, Ste 0200
| Size | 32,863 SF |
| Term | 10-15 Years |
| Rent | Upon Application |
| Space Use | Office |
| Condition | Shell Space |
| Available | Now |
Sage is excited to announce 437 Madison Avenue’s new blocks of space, with opportunities to lease a single floor (31,800 to 32,863 square feet), multiple floors, or the entire block of space. This unique opportunity creates the optimal workplace experience and the ideal Plaza District home base for your company.
- 52 Private Offices
- 4 Conference Rooms
- 15 Workstations
- Partially Demolished Space
- Can be combined with additional space(s) for up to 97,319 SF of adjacent space
- Central Air Conditioning
- Reception Area
- Kitchen
- Elevator Access
- Print/Copy Room
- Private Restrooms
- Natural Light
- Features include meeting rooms and wellness room
3rd Floor, Ste 0300
| Size | 32,383 SF |
| Term | 10-15 Years |
| Rent | Upon Application |
| Space Use | Office |
| Condition | Shell Space |
| Available | Now |
Sage is excited to announce 437 Madison Avenue’s new blocks of space, with opportunities to lease a single floor (31,800 to 32,863 square feet), multiple floors, or the entire block of space. This unique opportunity creates the optimal workplace experience and the ideal Plaza District home base for your company.
- 52 Private Offices
- 4 Conference Rooms
- Can be combined with additional space(s) for up to 97,319 SF of adjacent space
- Central Air Conditioning
- Reception Area
- Kitchen
- Elevator Access
- Print/Copy Room
- Private Restrooms
- Natural Light
- Features include meeting rooms and wellness room
4th Floor, Ste 0400
| Size | 32,073 SF |
| Term | 10-15 Years |
| Rent | Upon Application |
| Space Use | Office |
| Condition | Shell Space |
| Available | Now |
Sage is excited to announce 437 Madison Avenue’s new blocks of space, with opportunities to lease a single floor (31,800 to 32,863 square feet), multiple floors, or the entire block of space. This unique opportunity creates the optimal workplace experience and the ideal Plaza District home base for your company.
- Office intensive layout
- Can be combined with additional space(s) for up to 97,319 SF of adjacent space
- Kitchen
- Elevator Access
- Features include meeting rooms and wellness room
11th Floor, Ste 1100
| Size | 31,800 SF |
| Term | 10-15 Years |
| Rent | Upon Application |
| Space Use | Office |
| Condition | Shell Space |
| Available | Now |
LEASE OUT ON 11,12,14 Sage is excited to announce 437 Madison Avenue’s new blocks of space, with opportunities to lease a single floor (31,800 to 32,863 square feet), multiple floors, or the entire block of space. This unique opportunity creates the optimal workplace experience and the ideal Plaza District home base for your company.
- Can be combined with additional space(s) for up to 82,481 SF of adjacent space
- Central Air Conditioning
- Kitchen
- Elevator Access
- Private Restrooms
- Office or open floor plan options available.
12th Floor, Ste 1200
| Size | 31,800 SF |
| Term | Negotiable |
| Rent | Upon Application |
| Space Use | Office |
| Condition | Shell Space |
| Available | Now |
LEASE OUT ON 11,12,14 Sage is excited to announce 437 Madison Avenue’s new blocks of space, with opportunities to lease a single floor (31,800 to 32,863 square feet), multiple floors, or the entire block of space. This unique opportunity creates the optimal workplace experience and the ideal Plaza District home base for your company.
- Can be combined with additional space(s) for up to 82,481 SF of adjacent space
- Central Air Conditioning
- Elevator Access
- Private Restrooms
- Natural Light
- Office or open floor plan options available.
14th Floor, Ste 1401
| Size | 18,881 SF |
| Term | Negotiable |
| Rent | Upon Application |
| Space Use | Office |
| Condition | Shell Space |
| Available | Now |
LEASE OUT ON 11,12,14 Sage is excited to announce 437 Madison Avenue’s new blocks of space, with opportunities to lease a single floor (31,800 to 32,863 square feet), multiple floors, or the entire block of space. This unique opportunity creates the optimal workplace experience and the ideal Plaza District home base for your company.
- Can be combined with additional space(s) for up to 82,481 SF of adjacent space
- Central Air and Heating
- Wi-Fi Connectivity
- Natural Light
- Emergency Lighting
- Accent Lighting
- Open-Plan
- Wheelchair Accessible
- Office or open floor plan options available.
36th Floor, Ste 3601
| Size | 5,277 SF |
| Term | Negotiable |
| Rent | Upon Application |
| Space Use | Office |
| Condition | Partial Build-Out |
| Available | 30 Days |
Sage is excited to announce 437 Madison Avenue’s new blocks of space, with opportunities to lease a single floor (31,800 to 32,863 square feet), multiple floors, or the entire block of space. This unique opportunity creates the optimal workplace experience and the ideal Plaza District home base for your company.
- Partially Built-Out as Standard Office
- Central Air Conditioning
- Brand new high-end prebuilt underway.
Property Overview
Occupying the entire eastern block of Madison Avenue from 49th to 50th Street, 437 Madison Avenue captivates a distinctive presence in the heart of the Plaza District, Manhattan's most prestigious neighborhood. The tower rises 40 stories above an elegant plaza garden and is uniquely desirable among New York City's finest office destinations. Inspiring services, tailored experiences, and Class A amenities are available to the building's tenants, ranging from blue-chip and Fortune 500 companies to Global 400 and emerging firms. A recent $60 million lobby and plaza-arcade capital improvements program has transformed the tower for the most discerning tenants. In addition to the Fogarty Finger-designed lobby and updated elevator cabs, the luxury property features state-of-the-art business systems, a 15th-floor terrace garden, and a Tier 4 backup generator to support essential fire and life safety systems. Other building features and amenities include a 24-hour lobby attendant, on-site covered parking, a bicycle room, and the Fogarty Finger-designed Oasis – a dedicated amenity space across two levels for employees to work, collaborate, and socialize with an exclusive lounge, a cafe bar, the Winter Garden special event and private dining room, soundproof breakout studios, and more. 437 Madison Avenue is LEED Certified, BOMA 360 Performance awarded, and GBAC STAR accredited. Owned and managed by Sage Realty, tenants are granted exclusive access to Sage Services, Sage Social, and a Sage Passport to every Oasis amenity space across the entire Sage Collection. Sage Realty's workplace solutions are fully customizable and optimized to empower businesses to achieve more at work in consideration of suite size, layout, price point, design finishes, furniture, branding, and technology to meet all organizational and employee needs. Located where the Grand Central and Plaza Districts meet, 437 Madison Avenue is easily accessible from all of New York City, Long Island, and the greater tri-state area via road and rail. The blocks immediately surrounding the property offer an abundance of choices for dining and entertaining clients and upscale hotels to accommodate overnight business guests. At the epicenter of one of the world's most prestigious thoroughfares, 437 Madison Avenue is only minutes from Grand Central Terminal, Penn Station, Port Authority, Lincoln Tunnel, and the Queensboro Bridge.
- 24 Hour Access
- Banking
- Bus Route
- Controlled Access
- Concierge
- Conferencing Facility
- Courtyard
- Public Transport
- Property Manager on Site
- Restaurant
- LEED Certified
- Wheelchair Accessible
- Roof Terrace
- Basement
- Bicycle Storage
- Natural Light
- Reception
- Suspended Ceilings
- Air Conditioning
- Smoke Detector
PROPERTY FACTS
Sustainability
Sustainability
LEED Certification Developed by the U.S. Green Building Council (USGBC), the Leadership in Energy and Environmental Design (LEED) is a green building certification program focused on the design, construction, operation, and maintenance of green buildings, homes, and neighbourhoods, which aims to help building owners and operators be environmentally responsible and use resources efficiently. LEED certification is a globally recognized symbol of sustainability achievement and leadership. To achieve LEED certification, a project earns points by adhering to prerequisites and credits that address carbon, energy, water, waste, transportation, materials, health and indoor environmental quality. Projects go through a verification and review process and are awarded points that correspond to a level of LEED certification: Platinum (80+ points) Gold (60-79 points) Silver (50-59 points) Certified (40-49 points)
Marketing Brochure
Nearby Amenities
Restaurants |
|||
|---|---|---|---|
| Starbucks | Cafe | £ | 1 min walk |
| Joe & The Juice | Smoothies | - | 2 min walk |
| Bull & Bear | Steak | ££££ | 3 min walk |
| Just Salad | Soup | £ | 2 min walk |
| Sushi Ann | Sushi | ££££ | 2 min walk |
| Fig & Olive | American | - | 4 min walk |
Retail |
||
|---|---|---|
| Wells Fargo Bank | Bank | In Building |
| TD Bank | Bank | 1 min walk |
| Saks Fifth Avenue | Dept Store | 3 min walk |
| Equinox | Fitness | 4 min walk |
Hotels |
|
|---|---|
| Waldorf Astoria |
1,297 rooms
3 min walk
|
| InterContinental |
704 rooms
4 min walk
|
| Courtyard |
321 rooms
8 min walk
|
About Plaza District
The Plaza District is one of the largest and most prominent office destinations in the country. The neighborhood's proximity to Central Park, access to premier shopping along Fifth and Madison Avenues, and abundance of transit options, make this area a top choice for tenants.
The neighborhood is home to numerous national and multinational corporations, dominated by financial and legal tenants. Some of the neighborhood's largest occupiers include finance giants JPMorgan Chase, Blackstone, and Lazard. But the area is also home to tenants in the creative sectors of media and design such as CBS Media and Polo Ralph Lauren.
Looking ahead, the Plaza District will benefit from JPMorgan Chase's plans to take advantage of Midtown Rezoning legislation and build its 2.5 million square foot headquarters at 270 Park Avenue.
Leasing Teams
Leasing Teams
Michael Lenchner,
Executive Vice President and Director of Leasing

In his 30+ years at Sage, he has completed in excess of 12 million square feet of leasing transactions, valuing in billions of dollars. Notable deals include the 550,000 square foot triple net lease to Goldman Sachs at 77 Water Street, the 100,875 square foot lease to Lewis Brisbois at 77 Water Street, the 430,000 square foot lease renewal with Grey Global Group at 777 Third Avenue, the 271,150 square foot lease to Avon at 777 Third Avenue, the 104,982 square foot lease to Theory at 2 Gansevoort Street, the 361,599 square foot Lease to WeWork at 437 Madison Avenue, and the 345,000 square foot lease renewal with Omnicom Group at 437 Madison Avenue.
Michael is honored to have received recognition from peers, colleagues, and the industry with numerous accolades. He was also recognized by Real Estate Weekly as a Top Dealmaker. He is a member of the Real Estate Board of New York and a graduate of The University of Hartford.
Jack Brennan, Senior Leasing Associate
There he oversees all leasing efforts for 3-million square feet of Class A Commercial Office/Retail space in Manhattan. Properties include:
437 Madison Avenue, 77 Water Street, 2 Gansevoort Street, 777 Third Avenue, 767 Third Avenue and 747 Third Avenue.
Frank Doyle,
Vice Chairman

Frank is one of New York’s most accomplished leasing brokers, having completed more than 20 million s.f. of assignments over the course of his career. He has created and executed targeted marketing campaigns for all kinds of direct and sublease space in the city, though his primary concentration has been on identifying tenants for large availabilities in trophy properties. He has also represented and advised major Financial Institutions on their occupancy across the country.
Prior to joining JLL, Frank was an investment manager in the retail sales department of Drexel Burnham Lambert.
David Kleiner, Vice Chairman
Andrew Coe, Managing Director
Mr. Coe has experience providing strategic and implementation services to clients developing and executing real estate strategies. He specializes in the Midtown South and Lower Manhattan markets.
Mr. Coe joined JLL in 2015. Prior to that, he worked in Healthcare Investment Banking at Bank of America Merrill Lynch, and managed a small business in Chatham, New Jersey. Mr. Coe has a master of science in Finance from Bucknell University. He is a licensed real estate salesperson in New York, and is a member of the Real Estate Board of New York (REBNY).
Margaux Kelleher, Associate
About the Owner


About the Architect
Presented by
Company Not Provided
437 Madison Ave
Hmm, there seems to have been an error sending your message. Please try again.
Thanks! Your message was sent.

























