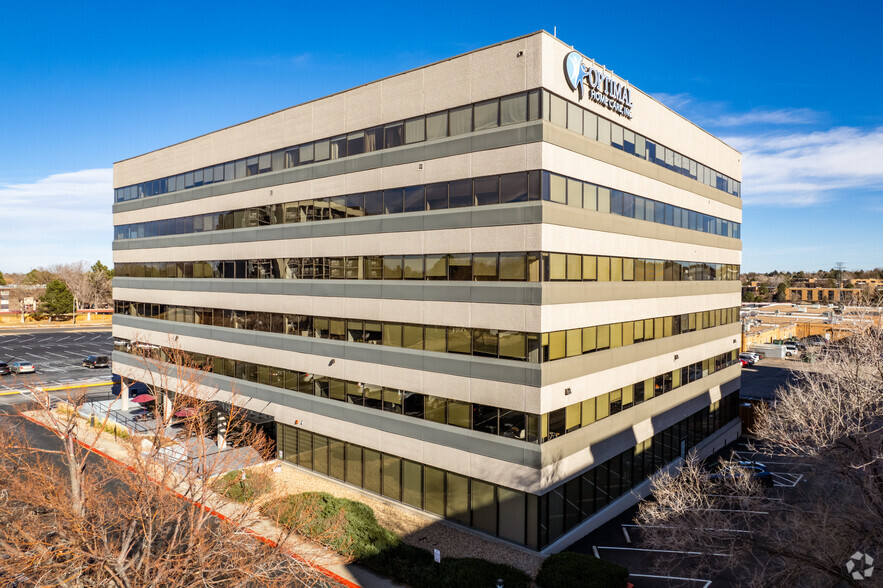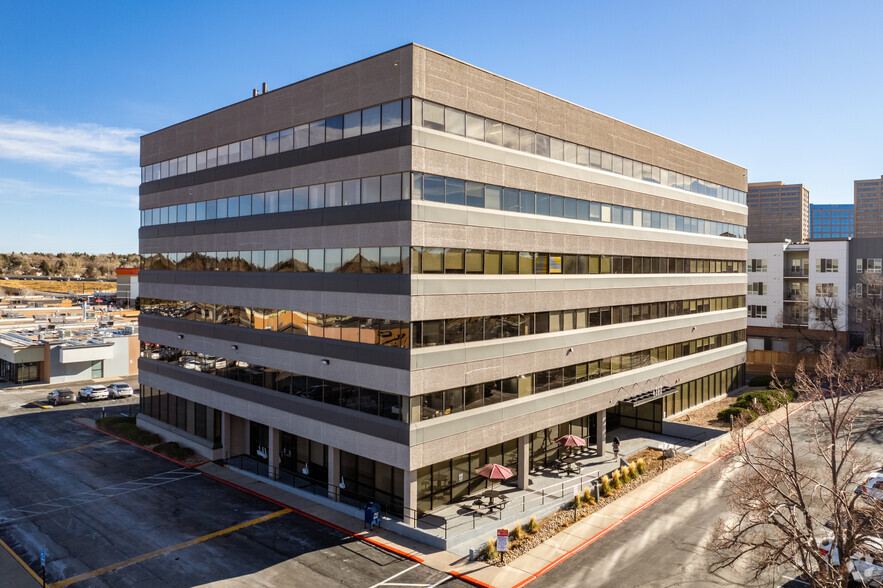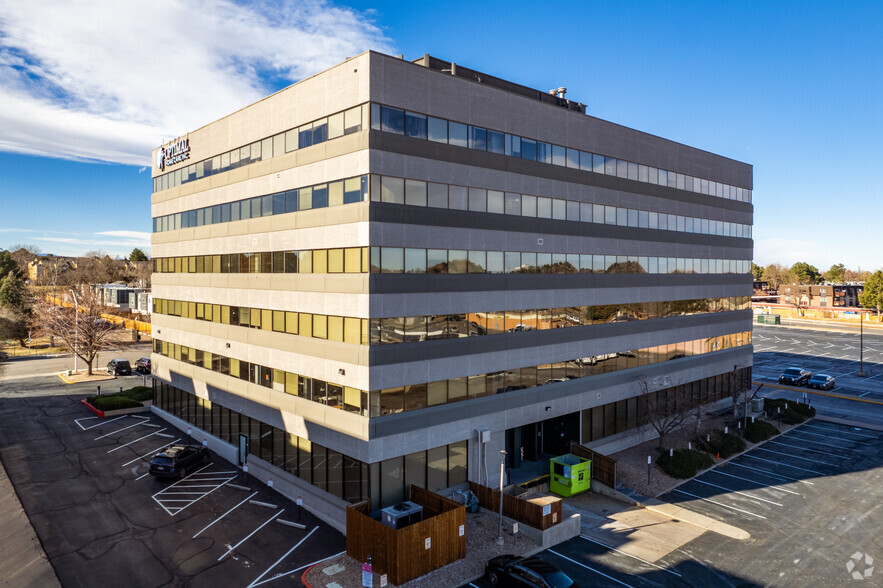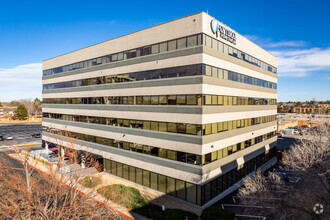
This feature is unavailable at the moment.
We apologize, but the feature you are trying to access is currently unavailable. We are aware of this issue and our team is working hard to resolve the matter.
Please check back in a few minutes. We apologize for the inconvenience.
- LoopNet Team
thank you

Your email has been sent!
Westgold Center 4380 S Syracuse St
800 - 37,894 SF of Space Available in Denver, CO 80237



Highlights
- I-25/I-225 highway access
- Building signage availabe
all available spaces(12)
Display Rent as
- Space
- Size
- Term
- Rent
- Space Use
- Condition
- Available
Built-out medical space. Exam rooms. Reception area.
- Rate includes utilities, building services and property expenses
- Mostly Open Floor Plan Layout
- Space is in Excellent Condition
- Reception Area
- Fully Built-Out as Standard Medical Space
- Fits 19 - 59 People
- Can be combined with additional space(s) for up to 30,061 SF of adjacent space
- Rate includes utilities, building services and property expenses
- Fits 20 - 61 People
- Can be combined with additional space(s) for up to 30,061 SF of adjacent space
- Mostly Open Floor Plan Layout
- Space is in Excellent Condition
- Rate includes utilities, building services and property expenses
- Fits 9 - 26 People
- Mostly Open Floor Plan Layout
- Can be combined with additional space(s) for up to 30,061 SF of adjacent space
- Rate includes utilities, building services and property expenses
- Fits 14 - 43 People
- Mostly Open Floor Plan Layout
- Can be combined with additional space(s) for up to 30,061 SF of adjacent space
- Rate includes utilities, building services and property expenses
- Fits 6 - 18 People
- 1 Conference Room
- Can be combined with additional space(s) for up to 30,061 SF of adjacent space
- Fully Built-Out as Standard Office
- 8 Private Offices
- Space is in Excellent Condition
- Rate includes utilities, building services and property expenses
- Fits 5 - 15 People
- Mostly Open Floor Plan Layout
- Can be combined with additional space(s) for up to 30,061 SF of adjacent space
- Rate includes utilities, building services and property expenses
- Fits 7 - 21 People
- Mostly Open Floor Plan Layout
- Can be combined with additional space(s) for up to 30,061 SF of adjacent space
- Rate includes utilities, building services and property expenses
- Fits 5 - 14 People
- Mostly Open Floor Plan Layout
- Rate includes utilities, building services and property expenses
- Fits 4 - 10 People
- Mostly Open Floor Plan Layout
Beautiful dentist office with best-in-class finishes. Corner suite with an open layout and lots of natural light.
- Rate includes utilities, building services and property expenses
- Mostly Open Floor Plan Layout
- Fully Built-Out as Dental Office Space
- Space is in Excellent Condition
- Rate includes utilities, building services and property expenses
- Fits 2 - 7 People
- Mostly Open Floor Plan Layout
- Rate includes utilities, building services and property expenses
- Fits 5 - 14 People
- Mostly Open Floor Plan Layout
| Space | Size | Term | Rent | Space Use | Condition | Available |
| 1st Floor, Ste 120 | 7,354 SF | Negotiable | £19.72 /SF/PA £1.64 /SF/MO £212.32 /m²/PA £17.69 /m²/MO £145,058 /PA £12,088 /MO | Office/Medical | Full Build-Out | Now |
| 2nd Floor, Ste 200 | 7,605 SF | Negotiable | £16.17 /SF/PA £1.35 /SF/MO £174.10 /m²/PA £14.51 /m²/MO £123,007 /PA £10,251 /MO | Office | Full Build-Out | 60 Days |
| 2nd Floor, Ste 225 | 3,214 SF | Negotiable | £16.17 /SF/PA £1.35 /SF/MO £174.10 /m²/PA £14.51 /m²/MO £51,985 /PA £4,332 /MO | Office | - | Now |
| 2nd Floor, Ste 250 | 5,360 SF | Negotiable | £16.17 /SF/PA £1.35 /SF/MO £174.10 /m²/PA £14.51 /m²/MO £86,695 /PA £7,225 /MO | Office | - | Now |
| 3rd Floor, Ste 300 | 2,160 SF | Negotiable | £16.17 /SF/PA £1.35 /SF/MO £174.10 /m²/PA £14.51 /m²/MO £34,937 /PA £2,911 /MO | Office | Full Build-Out | Now |
| 3rd Floor, Ste 301 | 1,814 SF | Negotiable | £16.17 /SF/PA £1.35 /SF/MO £174.10 /m²/PA £14.51 /m²/MO £29,341 /PA £2,445 /MO | Office | - | Now |
| 3rd Floor, Ste 302 | 2,554 SF | Negotiable | £16.17 /SF/PA £1.35 /SF/MO £174.10 /m²/PA £14.51 /m²/MO £41,310 /PA £3,442 /MO | Office | - | Now |
| 3rd Floor, Ste 305 | 1,631 SF | Negotiable | £16.17 /SF/PA £1.35 /SF/MO £174.10 /m²/PA £14.51 /m²/MO £26,381 /PA £2,198 /MO | Office | - | Now |
| 5th Floor, Ste 500 | 1,246 SF | Negotiable | £16.17 /SF/PA £1.35 /SF/MO £174.10 /m²/PA £14.51 /m²/MO £20,153 /PA £1,679 /MO | Office | - | 01/04/2025 |
| 5th Floor, Ste 501 | 2,436 SF | Negotiable | £16.17 /SF/PA £1.35 /SF/MO £174.10 /m²/PA £14.51 /m²/MO £39,401 /PA £3,283 /MO | Medical | Full Build-Out | Now |
| 5th Floor, Ste 510 | 800 SF | Negotiable | £16.17 /SF/PA £1.35 /SF/MO £174.10 /m²/PA £14.51 /m²/MO £12,940 /PA £1,078 /MO | Office | - | Now |
| 5th Floor, Ste 520 | 1,720 SF | Negotiable | £16.17 /SF/PA £1.35 /SF/MO £174.10 /m²/PA £14.51 /m²/MO £27,820 /PA £2,318 /MO | Office | - | 30 Days |
1st Floor, Ste 120
| Size |
| 7,354 SF |
| Term |
| Negotiable |
| Rent |
| £19.72 /SF/PA £1.64 /SF/MO £212.32 /m²/PA £17.69 /m²/MO £145,058 /PA £12,088 /MO |
| Space Use |
| Office/Medical |
| Condition |
| Full Build-Out |
| Available |
| Now |
2nd Floor, Ste 200
| Size |
| 7,605 SF |
| Term |
| Negotiable |
| Rent |
| £16.17 /SF/PA £1.35 /SF/MO £174.10 /m²/PA £14.51 /m²/MO £123,007 /PA £10,251 /MO |
| Space Use |
| Office |
| Condition |
| Full Build-Out |
| Available |
| 60 Days |
2nd Floor, Ste 225
| Size |
| 3,214 SF |
| Term |
| Negotiable |
| Rent |
| £16.17 /SF/PA £1.35 /SF/MO £174.10 /m²/PA £14.51 /m²/MO £51,985 /PA £4,332 /MO |
| Space Use |
| Office |
| Condition |
| - |
| Available |
| Now |
2nd Floor, Ste 250
| Size |
| 5,360 SF |
| Term |
| Negotiable |
| Rent |
| £16.17 /SF/PA £1.35 /SF/MO £174.10 /m²/PA £14.51 /m²/MO £86,695 /PA £7,225 /MO |
| Space Use |
| Office |
| Condition |
| - |
| Available |
| Now |
3rd Floor, Ste 300
| Size |
| 2,160 SF |
| Term |
| Negotiable |
| Rent |
| £16.17 /SF/PA £1.35 /SF/MO £174.10 /m²/PA £14.51 /m²/MO £34,937 /PA £2,911 /MO |
| Space Use |
| Office |
| Condition |
| Full Build-Out |
| Available |
| Now |
3rd Floor, Ste 301
| Size |
| 1,814 SF |
| Term |
| Negotiable |
| Rent |
| £16.17 /SF/PA £1.35 /SF/MO £174.10 /m²/PA £14.51 /m²/MO £29,341 /PA £2,445 /MO |
| Space Use |
| Office |
| Condition |
| - |
| Available |
| Now |
3rd Floor, Ste 302
| Size |
| 2,554 SF |
| Term |
| Negotiable |
| Rent |
| £16.17 /SF/PA £1.35 /SF/MO £174.10 /m²/PA £14.51 /m²/MO £41,310 /PA £3,442 /MO |
| Space Use |
| Office |
| Condition |
| - |
| Available |
| Now |
3rd Floor, Ste 305
| Size |
| 1,631 SF |
| Term |
| Negotiable |
| Rent |
| £16.17 /SF/PA £1.35 /SF/MO £174.10 /m²/PA £14.51 /m²/MO £26,381 /PA £2,198 /MO |
| Space Use |
| Office |
| Condition |
| - |
| Available |
| Now |
5th Floor, Ste 500
| Size |
| 1,246 SF |
| Term |
| Negotiable |
| Rent |
| £16.17 /SF/PA £1.35 /SF/MO £174.10 /m²/PA £14.51 /m²/MO £20,153 /PA £1,679 /MO |
| Space Use |
| Office |
| Condition |
| - |
| Available |
| 01/04/2025 |
5th Floor, Ste 501
| Size |
| 2,436 SF |
| Term |
| Negotiable |
| Rent |
| £16.17 /SF/PA £1.35 /SF/MO £174.10 /m²/PA £14.51 /m²/MO £39,401 /PA £3,283 /MO |
| Space Use |
| Medical |
| Condition |
| Full Build-Out |
| Available |
| Now |
5th Floor, Ste 510
| Size |
| 800 SF |
| Term |
| Negotiable |
| Rent |
| £16.17 /SF/PA £1.35 /SF/MO £174.10 /m²/PA £14.51 /m²/MO £12,940 /PA £1,078 /MO |
| Space Use |
| Office |
| Condition |
| - |
| Available |
| Now |
5th Floor, Ste 520
| Size |
| 1,720 SF |
| Term |
| Negotiable |
| Rent |
| £16.17 /SF/PA £1.35 /SF/MO £174.10 /m²/PA £14.51 /m²/MO £27,820 /PA £2,318 /MO |
| Space Use |
| Office |
| Condition |
| - |
| Available |
| 30 Days |
1st Floor, Ste 120
| Size | 7,354 SF |
| Term | Negotiable |
| Rent | £19.72 /SF/PA |
| Space Use | Office/Medical |
| Condition | Full Build-Out |
| Available | Now |
Built-out medical space. Exam rooms. Reception area.
- Rate includes utilities, building services and property expenses
- Fully Built-Out as Standard Medical Space
- Mostly Open Floor Plan Layout
- Fits 19 - 59 People
- Space is in Excellent Condition
- Can be combined with additional space(s) for up to 30,061 SF of adjacent space
- Reception Area
2nd Floor, Ste 200
| Size | 7,605 SF |
| Term | Negotiable |
| Rent | £16.17 /SF/PA |
| Space Use | Office |
| Condition | Full Build-Out |
| Available | 60 Days |
- Rate includes utilities, building services and property expenses
- Mostly Open Floor Plan Layout
- Fits 20 - 61 People
- Space is in Excellent Condition
- Can be combined with additional space(s) for up to 30,061 SF of adjacent space
2nd Floor, Ste 225
| Size | 3,214 SF |
| Term | Negotiable |
| Rent | £16.17 /SF/PA |
| Space Use | Office |
| Condition | - |
| Available | Now |
- Rate includes utilities, building services and property expenses
- Mostly Open Floor Plan Layout
- Fits 9 - 26 People
- Can be combined with additional space(s) for up to 30,061 SF of adjacent space
2nd Floor, Ste 250
| Size | 5,360 SF |
| Term | Negotiable |
| Rent | £16.17 /SF/PA |
| Space Use | Office |
| Condition | - |
| Available | Now |
- Rate includes utilities, building services and property expenses
- Mostly Open Floor Plan Layout
- Fits 14 - 43 People
- Can be combined with additional space(s) for up to 30,061 SF of adjacent space
3rd Floor, Ste 300
| Size | 2,160 SF |
| Term | Negotiable |
| Rent | £16.17 /SF/PA |
| Space Use | Office |
| Condition | Full Build-Out |
| Available | Now |
- Rate includes utilities, building services and property expenses
- Fully Built-Out as Standard Office
- Fits 6 - 18 People
- 8 Private Offices
- 1 Conference Room
- Space is in Excellent Condition
- Can be combined with additional space(s) for up to 30,061 SF of adjacent space
3rd Floor, Ste 301
| Size | 1,814 SF |
| Term | Negotiable |
| Rent | £16.17 /SF/PA |
| Space Use | Office |
| Condition | - |
| Available | Now |
- Rate includes utilities, building services and property expenses
- Mostly Open Floor Plan Layout
- Fits 5 - 15 People
- Can be combined with additional space(s) for up to 30,061 SF of adjacent space
3rd Floor, Ste 302
| Size | 2,554 SF |
| Term | Negotiable |
| Rent | £16.17 /SF/PA |
| Space Use | Office |
| Condition | - |
| Available | Now |
- Rate includes utilities, building services and property expenses
- Mostly Open Floor Plan Layout
- Fits 7 - 21 People
- Can be combined with additional space(s) for up to 30,061 SF of adjacent space
3rd Floor, Ste 305
| Size | 1,631 SF |
| Term | Negotiable |
| Rent | £16.17 /SF/PA |
| Space Use | Office |
| Condition | - |
| Available | Now |
- Rate includes utilities, building services and property expenses
- Mostly Open Floor Plan Layout
- Fits 5 - 14 People
5th Floor, Ste 500
| Size | 1,246 SF |
| Term | Negotiable |
| Rent | £16.17 /SF/PA |
| Space Use | Office |
| Condition | - |
| Available | 01/04/2025 |
- Rate includes utilities, building services and property expenses
- Mostly Open Floor Plan Layout
- Fits 4 - 10 People
5th Floor, Ste 501
| Size | 2,436 SF |
| Term | Negotiable |
| Rent | £16.17 /SF/PA |
| Space Use | Medical |
| Condition | Full Build-Out |
| Available | Now |
Beautiful dentist office with best-in-class finishes. Corner suite with an open layout and lots of natural light.
- Rate includes utilities, building services and property expenses
- Fully Built-Out as Dental Office Space
- Mostly Open Floor Plan Layout
- Space is in Excellent Condition
5th Floor, Ste 510
| Size | 800 SF |
| Term | Negotiable |
| Rent | £16.17 /SF/PA |
| Space Use | Office |
| Condition | - |
| Available | Now |
- Rate includes utilities, building services and property expenses
- Mostly Open Floor Plan Layout
- Fits 2 - 7 People
5th Floor, Ste 520
| Size | 1,720 SF |
| Term | Negotiable |
| Rent | £16.17 /SF/PA |
| Space Use | Office |
| Condition | - |
| Available | 30 Days |
- Rate includes utilities, building services and property expenses
- Mostly Open Floor Plan Layout
- Fits 5 - 14 People
Property Overview
New lobby, building conference center, tenant lounge, AND outdoor plaza complete!
- 24 Hour Access
- Controlled Access
- Commuter Rail
- Conferencing Facility
- Courtyard
- Signage
- Kitchen
- Wi-Fi
- Monument Signage
- Outdoor Seating
PROPERTY FACTS
Presented by

Westgold Center | 4380 S Syracuse St
Hmm, there seems to have been an error sending your message. Please try again.
Thanks! Your message was sent.




















