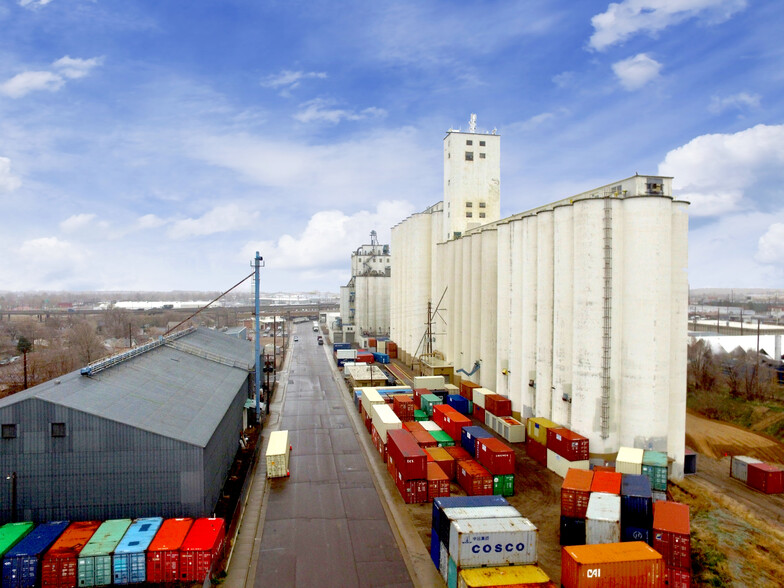
4390 Madison St | Denver, CO 80216
This feature is unavailable at the moment.
We apologize, but the feature you are trying to access is currently unavailable. We are aware of this issue and our team is working hard to resolve the matter.
Please check back in a few minutes. We apologize for the inconvenience.
- LoopNet Team
thank you

Your email has been sent!
4390 Madison St
Denver, CO 80216
Industrial Property For Sale


Investment Highlights
- Large oversized drive-in loading
- Operating truck scales
- Immediate access off I-70
- Fenced and secured outside storage
- Heavy power and infrastructure
Executive Summary
The property at 4390 Madison Street was originally developed in 1959 and used as a grain elevator, with a robust milling capacity. The property was also used as a major distribution center to the commercial bakeries and retail grocery stores in the region. Following the high demand in the region at the time the facility was converted to store Frac Sand, Fly Ash and Soda Ash 2009. The facility can be converted for grain, sugar, plastic pellets or other dry bulk storage.
WAREHOUSE
-27,000 SF
-1.15 Acres
-Large, oversized drive-in loading
-Fenced and secured outside storage
-Heavy power
-Warehouse is currently demised into 2 spaces
SILOS
-75 Individual silos with tower height (120' - 160')
-1,331 SF on-site office with restrooms
-2.04 Acres
-BNSF Rail spur
-+20 Car spot capacity
-Fully operational facility
-Operating truck scales
-Incredible visibility and exposure to I-70
-Heavy zoning (I-B)
-Heavy power and infrastructure
WAREHOUSE
-27,000 SF
-1.15 Acres
-Large, oversized drive-in loading
-Fenced and secured outside storage
-Heavy power
-Warehouse is currently demised into 2 spaces
SILOS
-75 Individual silos with tower height (120' - 160')
-1,331 SF on-site office with restrooms
-2.04 Acres
-BNSF Rail spur
-+20 Car spot capacity
-Fully operational facility
-Operating truck scales
-Incredible visibility and exposure to I-70
-Heavy zoning (I-B)
-Heavy power and infrastructure
PROPERTY FACTS
| Sale Type | Investment or Owner User | Number of Floors | 1 |
| Property Type | Industrial | Year Built/Renovated | 1959/2009 |
| Property Subtype | Warehouse | Parking Ratio | 0.7/1,000 SF |
| Building Class | C | Level Access Doors | 6 |
| Lot Size | 3.19 AC | Opportunity Zone |
Yes
|
| Rentable Building Area | 28,331 SF |
| Sale Type | Investment or Owner User |
| Property Type | Industrial |
| Property Subtype | Warehouse |
| Building Class | C |
| Lot Size | 3.19 AC |
| Rentable Building Area | 28,331 SF |
| Number of Floors | 1 |
| Year Built/Renovated | 1959/2009 |
| Parking Ratio | 0.7/1,000 SF |
| Level Access Doors | 6 |
| Opportunity Zone |
Yes |
Amenities
- Yard
- Storage Space
Utilities
- Gas - Natural
- Water - City Water
- Sewer - City Sewer
- Heating - Gas
zoning
| Zoning Code | I-B, UO-2 |
| I-B, UO-2 |
1 of 6
VIDEOS
3D TOUR
PHOTOS
STREET VIEW
STREET
MAP

