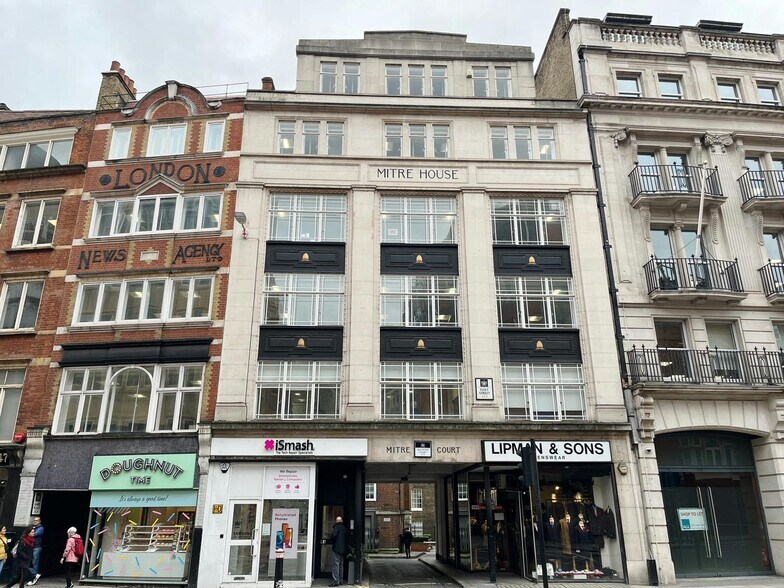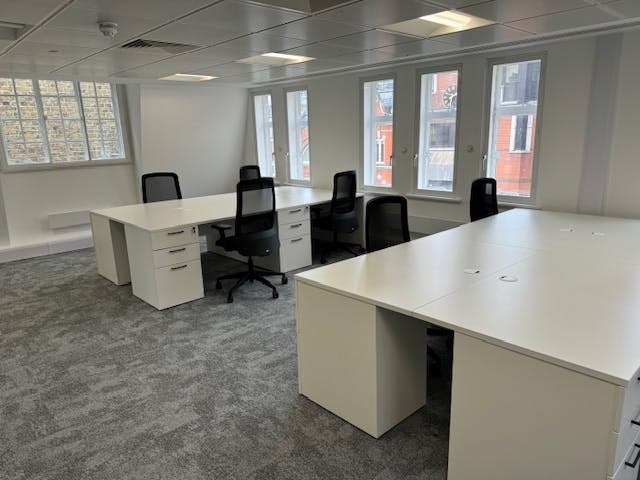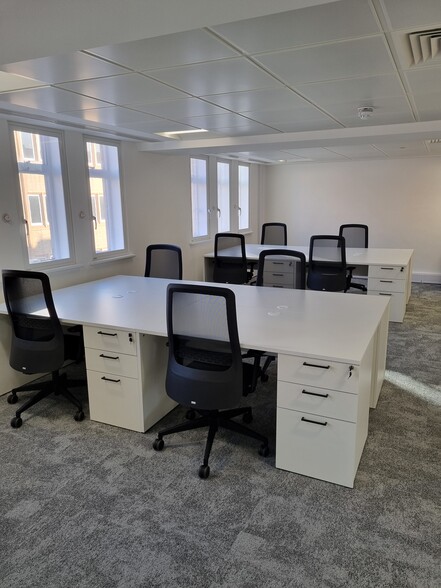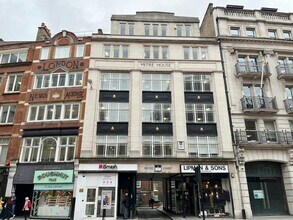
This feature is unavailable at the moment.
We apologize, but the feature you are trying to access is currently unavailable. We are aware of this issue and our team is working hard to resolve the matter.
Please check back in a few minutes. We apologize for the inconvenience.
- LoopNet Team
thank you

Your email has been sent!
Highlights
- Place your business at a notable London address, Mitre House on Fleet Street, offering fully fitted and furnished office suites on flexible leases.
- The move-in ready accommodation presents an impressive fit-out, including air conditioning, LED lighting, meeting rooms, and kitchenette facilities.
- Enjoy convenient travel to the City and West End, as well as the principal mainline termini of London Bridge, Waterloo, and Charing Cross stations.
- The available accommodation comprises the entire fourth and fifth floor, offering preferential terms available to tenants with Charitable status.
- The property also boasts excellent end-of-trip facilities with a basement shower and changing facilities, encouraging greener commutes.
- Find Chancery Lane, Blackfriars, and Temple underground stations close by, alongside City Thameslink, and numerous bus routes pass along Fleet Street.
all available spaces(2)
Display Rent as
- Space
- Size
- Term
- Rent
- Space Use
- Condition
- Available
Occupy a recently renovated, open-plan office on the fourth floor of Mitre House. The fourth floor is a fully self-contained office, arranged as a large open-plan area with 20 desks, a separate Director's office/meeting room, a kitchenette, and private WC facilities. The office covers the whole floor plate and is available on a new flexible lease on terms to be agreed. Please contact the agent for more information.
- Use Class: E
- Open Floor Plan Layout
- Space is in Excellent Condition
- Central Air Conditioning
- Elevator Access
- Security System
- Energy Performance Rating - B
- Perimeter Trunking
- Separate Director’s Office/Meeting Room
- LED Lighting
- Fully Built-Out as Standard Office
- Fits 1 - 20 People
- Can be combined with additional space(s) for up to 2,040 SF of adjacent space
- Kitchen
- Private Restrooms
- Shower Facilities
- Open-Plan
- Entire Fourth Floor (Self-Contained)
- Fully Fitted, Cabled & Furnished
- Changing Facilities
Occupy a recently renovated, open-plan office on the fourth floor of Mitre House. The fifth floor comprises the Penthouse suite, arranged as an open-plan office with 10 desks, a separate meeting room, and an open kitchenette. Please note - there is no direct lift access to this floor. Please contact the agent for more information.
- Use Class: E
- Open Floor Plan Layout
- Space is in Excellent Condition
- Central Air Conditioning
- Security System
- Energy Performance Rating - B
- Perimeter Trunking
- Open Kitchenette
- Fully Fitted, Cabled & Furnished
- Changing Facilities
- Fully Built-Out as Standard Office
- Fits 1 - 10 People
- Can be combined with additional space(s) for up to 2,040 SF of adjacent space
- Kitchen
- Shower Facilities
- Open-Plan
- Meeting Room
- No Direct Lift Access
- LED Lighting
| Space | Size | Term | Rent | Space Use | Condition | Available |
| 4th Floor | 1,347 SF | Negotiable | £35.00 /SF/PA £2.92 /SF/MO £376.74 /m²/PA £31.39 /m²/MO £47,145 /PA £3,929 /MO | Office | Full Build-Out | Now |
| 5th Floor | 693 SF | Negotiable | £35.00 /SF/PA £2.92 /SF/MO £376.74 /m²/PA £31.39 /m²/MO £24,255 /PA £2,021 /MO | Office | Full Build-Out | Now |
4th Floor
| Size |
| 1,347 SF |
| Term |
| Negotiable |
| Rent |
| £35.00 /SF/PA £2.92 /SF/MO £376.74 /m²/PA £31.39 /m²/MO £47,145 /PA £3,929 /MO |
| Space Use |
| Office |
| Condition |
| Full Build-Out |
| Available |
| Now |
5th Floor
| Size |
| 693 SF |
| Term |
| Negotiable |
| Rent |
| £35.00 /SF/PA £2.92 /SF/MO £376.74 /m²/PA £31.39 /m²/MO £24,255 /PA £2,021 /MO |
| Space Use |
| Office |
| Condition |
| Full Build-Out |
| Available |
| Now |
4th Floor
| Size | 1,347 SF |
| Term | Negotiable |
| Rent | £35.00 /SF/PA |
| Space Use | Office |
| Condition | Full Build-Out |
| Available | Now |
Occupy a recently renovated, open-plan office on the fourth floor of Mitre House. The fourth floor is a fully self-contained office, arranged as a large open-plan area with 20 desks, a separate Director's office/meeting room, a kitchenette, and private WC facilities. The office covers the whole floor plate and is available on a new flexible lease on terms to be agreed. Please contact the agent for more information.
- Use Class: E
- Fully Built-Out as Standard Office
- Open Floor Plan Layout
- Fits 1 - 20 People
- Space is in Excellent Condition
- Can be combined with additional space(s) for up to 2,040 SF of adjacent space
- Central Air Conditioning
- Kitchen
- Elevator Access
- Private Restrooms
- Security System
- Shower Facilities
- Energy Performance Rating - B
- Open-Plan
- Perimeter Trunking
- Entire Fourth Floor (Self-Contained)
- Separate Director’s Office/Meeting Room
- Fully Fitted, Cabled & Furnished
- LED Lighting
- Changing Facilities
5th Floor
| Size | 693 SF |
| Term | Negotiable |
| Rent | £35.00 /SF/PA |
| Space Use | Office |
| Condition | Full Build-Out |
| Available | Now |
Occupy a recently renovated, open-plan office on the fourth floor of Mitre House. The fifth floor comprises the Penthouse suite, arranged as an open-plan office with 10 desks, a separate meeting room, and an open kitchenette. Please note - there is no direct lift access to this floor. Please contact the agent for more information.
- Use Class: E
- Fully Built-Out as Standard Office
- Open Floor Plan Layout
- Fits 1 - 10 People
- Space is in Excellent Condition
- Can be combined with additional space(s) for up to 2,040 SF of adjacent space
- Central Air Conditioning
- Kitchen
- Security System
- Shower Facilities
- Energy Performance Rating - B
- Open-Plan
- Perimeter Trunking
- Meeting Room
- Open Kitchenette
- No Direct Lift Access
- Fully Fitted, Cabled & Furnished
- LED Lighting
- Changing Facilities
Property Overview
Mitre House on Fleet Street offers an iconic office space in the heart of London, perfectly suited for companies seeking a prestigious, centrally located office with excellent amenities and accessibility. With preferential rents available for charitable organisations, this is a unique opportunity to secure a high-quality workspace at a favourable rate. The subject accommodation covers the entirety of the fourth and fifth floors with flexible options to lease either individually or together, depending on your business needs. The fourth floor offers a fully self-contained office featuring an open-plan layout that accommodates 20 desks, a separate Director’s office or meeting room, a private kitchenette, and dedicated WC facilities. The fifth floor offers a quieter, exclusive atmosphere for 10 desks, alongside an additional meeting room and an open kitchenette, creating a collaborative yet private working environment. Both floors are enhanced with ceiling-mounted air conditioning and energy-efficient LED lighting to support a productive, comfortable atmosphere year-round. The building is also equipped with secondary glazing for added insulation and quiet, a modern entry phone system, and security alarms on each floor. Mitre House is situated on the south side of Fleet Street at its junction with Fetter Lane, providing easy access to Chancery Lane, Blackfriars, Temple underground stations, and City Thameslink. Multiple bus routes link this prime location to the City and West End, as well as mainline stations, including London Bridge, Waterloo, and Charing Cross. Ready for immediate occupancy, Mitre House presents a rare opportunity to position your business at a prestigious address, with flexible space and a seamless transition for new tenants. Contact the agents today to learn more about this prime Fleet Street location and the tailored rent benefits available for charitable organisations.
- Security System
- EPC - B
- Lift Access
- Perimeter Trunking
- Shower Facilities
- Air Conditioning
PROPERTY FACTS
Presented by
Company Not Provided
Mitre House | 44-45 Fleet St
Hmm, there seems to have been an error sending your message. Please try again.
Thanks! Your message was sent.














