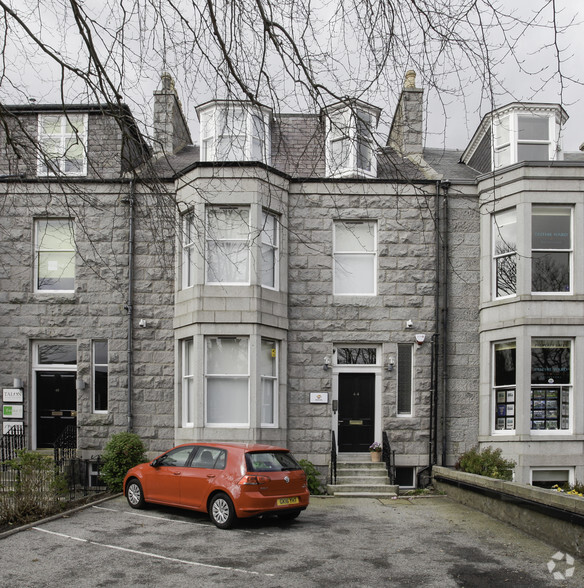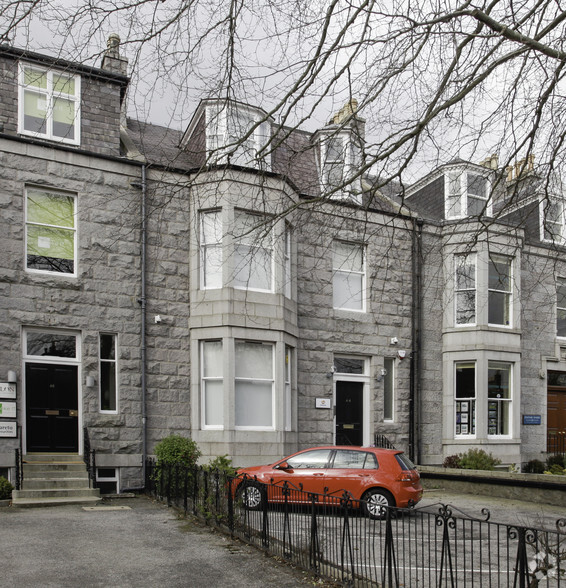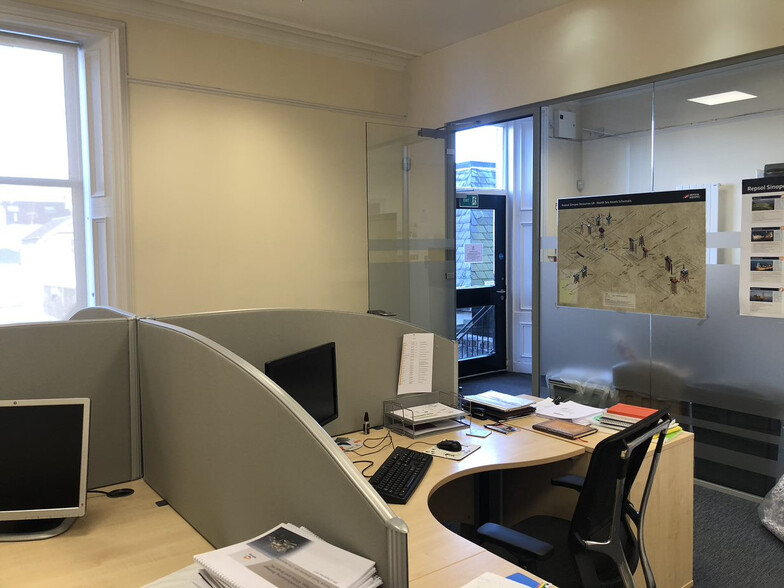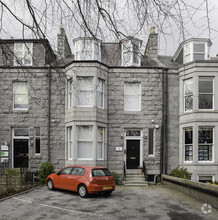
This feature is unavailable at the moment.
We apologize, but the feature you are trying to access is currently unavailable. We are aware of this issue and our team is working hard to resolve the matter.
Please check back in a few minutes. We apologize for the inconvenience.
- LoopNet Team
thank you

Your email has been sent!
44 Carden Pl
2,890 SF Vacant Office Building Aberdeen AB10 1UP £450,000 (£156/SF)



Investment Highlights
- Car Parking
- Great Transport Links.
- Period building
Executive Summary
Property Facts Sale Pending
Amenities
- Raised Floor
- Security System
Space Availability
- Space
- Size
- Space Use
- Condition
- Available
The subjects are available on the basis of a new lease of negotiable duration. A rental of £40,000 per annum exclusive of VAT is sought, payable quarterly in advance. The premises comprise of office accommodation arranged over lower ground, ground, first and top floor levels contained within a traditional granite and slate building incorporating dormer projections. Internally the accommodation provides a cellular office accommodation along with male and female w.c. facilities and a tea prep are located on the lower ground floor with further w.c. and tea prep facilities located at first and top floor levels. Lighting is by fluorescent fitments with heating is provided by a gas fired central heating system.
The subjects are available on the basis of a new lease of negotiable duration. A rental of £40,000 per annum exclusive of VAT is sought, payable quarterly in advance. The premises comprise of office accommodation arranged over lower ground, ground, first and top floor levels contained within a traditional granite and slate building incorporating dormer projections. Internally the accommodation provides a cellular office accommodation along with male and female w.c. facilities and a tea prep are located on the lower ground floor with further w.c. and tea prep facilities located at first and top floor levels. Lighting is by fluorescent fitments with heating is provided by a gas fired central heating system.
The subjects are available on the basis of a new lease of negotiable duration. A rental of £40,000 per annum exclusive of VAT is sought, payable quarterly in advance. The premises comprise of office accommodation arranged over lower ground, ground, first and top floor levels contained within a traditional granite and slate building incorporating dormer projections. Internally the accommodation provides a cellular office accommodation along with male and female w.c. facilities and a tea prep are located on the lower ground floor with further w.c. and tea prep facilities located at first and top floor levels. Lighting is by fluorescent fitments with heating is provided by a gas fired central heating system.
The subjects are available on the basis of a new lease of negotiable duration. A rental of £40,000 per annum exclusive of VAT is sought, payable quarterly in advance. The premises comprise of office accommodation arranged over lower ground, ground, first and top floor levels contained within a traditional granite and slate building incorporating dormer projections. Internally the accommodation provides a cellular office accommodation along with male and female w.c. facilities and a tea prep are located on the lower ground floor with further w.c. and tea prep facilities located at first and top floor levels. Lighting is by fluorescent fitments with heating is provided by a gas fired central heating system.
| Space | Size | Space Use | Condition | Available |
| Basement | 768 SF | Office | Full Build-Out | Now |
| Ground | 760 SF | Office | Full Build-Out | Now |
| 1st Floor | 745 SF | Office | Full Build-Out | Now |
| 2nd Floor | 617 SF | Office | Full Build-Out | Now |
Basement
| Size |
| 768 SF |
| Space Use |
| Office |
| Condition |
| Full Build-Out |
| Available |
| Now |
Ground
| Size |
| 760 SF |
| Space Use |
| Office |
| Condition |
| Full Build-Out |
| Available |
| Now |
1st Floor
| Size |
| 745 SF |
| Space Use |
| Office |
| Condition |
| Full Build-Out |
| Available |
| Now |
2nd Floor
| Size |
| 617 SF |
| Space Use |
| Office |
| Condition |
| Full Build-Out |
| Available |
| Now |
Basement
| Size | 768 SF |
| Space Use | Office |
| Condition | Full Build-Out |
| Available | Now |
The subjects are available on the basis of a new lease of negotiable duration. A rental of £40,000 per annum exclusive of VAT is sought, payable quarterly in advance. The premises comprise of office accommodation arranged over lower ground, ground, first and top floor levels contained within a traditional granite and slate building incorporating dormer projections. Internally the accommodation provides a cellular office accommodation along with male and female w.c. facilities and a tea prep are located on the lower ground floor with further w.c. and tea prep facilities located at first and top floor levels. Lighting is by fluorescent fitments with heating is provided by a gas fired central heating system.
Ground
| Size | 760 SF |
| Space Use | Office |
| Condition | Full Build-Out |
| Available | Now |
The subjects are available on the basis of a new lease of negotiable duration. A rental of £40,000 per annum exclusive of VAT is sought, payable quarterly in advance. The premises comprise of office accommodation arranged over lower ground, ground, first and top floor levels contained within a traditional granite and slate building incorporating dormer projections. Internally the accommodation provides a cellular office accommodation along with male and female w.c. facilities and a tea prep are located on the lower ground floor with further w.c. and tea prep facilities located at first and top floor levels. Lighting is by fluorescent fitments with heating is provided by a gas fired central heating system.
1st Floor
| Size | 745 SF |
| Space Use | Office |
| Condition | Full Build-Out |
| Available | Now |
The subjects are available on the basis of a new lease of negotiable duration. A rental of £40,000 per annum exclusive of VAT is sought, payable quarterly in advance. The premises comprise of office accommodation arranged over lower ground, ground, first and top floor levels contained within a traditional granite and slate building incorporating dormer projections. Internally the accommodation provides a cellular office accommodation along with male and female w.c. facilities and a tea prep are located on the lower ground floor with further w.c. and tea prep facilities located at first and top floor levels. Lighting is by fluorescent fitments with heating is provided by a gas fired central heating system.
2nd Floor
| Size | 617 SF |
| Space Use | Office |
| Condition | Full Build-Out |
| Available | Now |
The subjects are available on the basis of a new lease of negotiable duration. A rental of £40,000 per annum exclusive of VAT is sought, payable quarterly in advance. The premises comprise of office accommodation arranged over lower ground, ground, first and top floor levels contained within a traditional granite and slate building incorporating dormer projections. Internally the accommodation provides a cellular office accommodation along with male and female w.c. facilities and a tea prep are located on the lower ground floor with further w.c. and tea prep facilities located at first and top floor levels. Lighting is by fluorescent fitments with heating is provided by a gas fired central heating system.
Presented by

44 Carden Pl
Hmm, there seems to have been an error sending your message. Please try again.
Thanks! Your message was sent.




