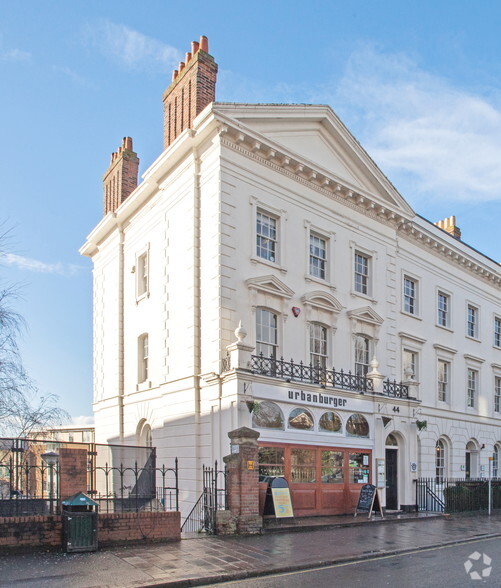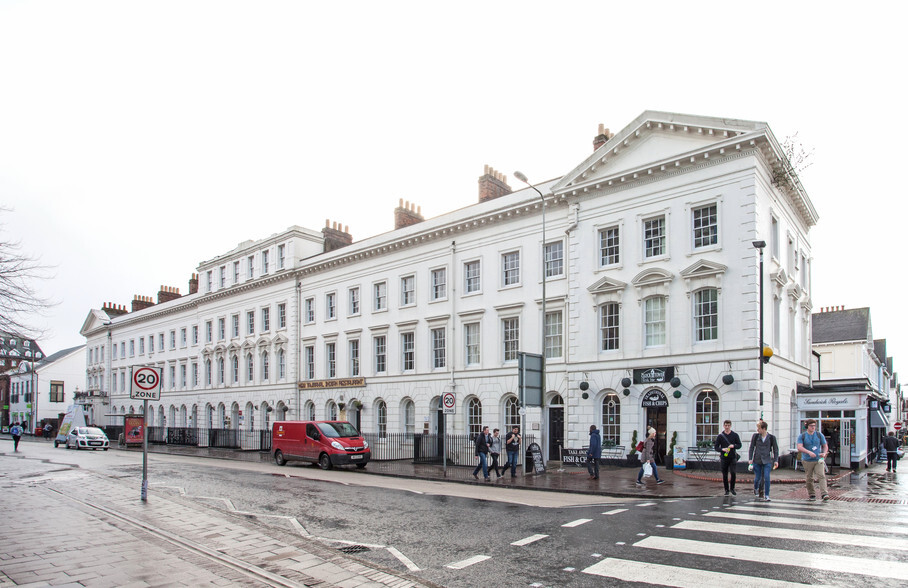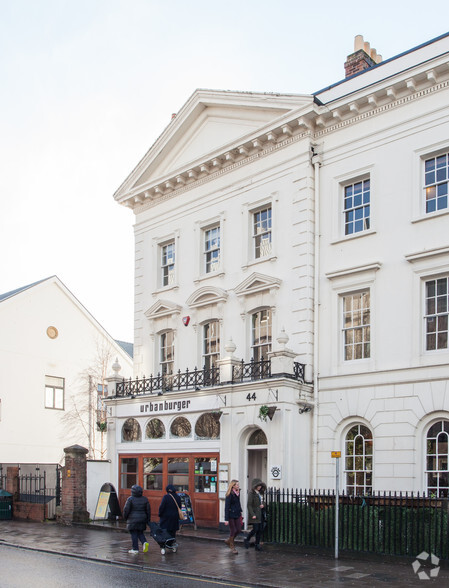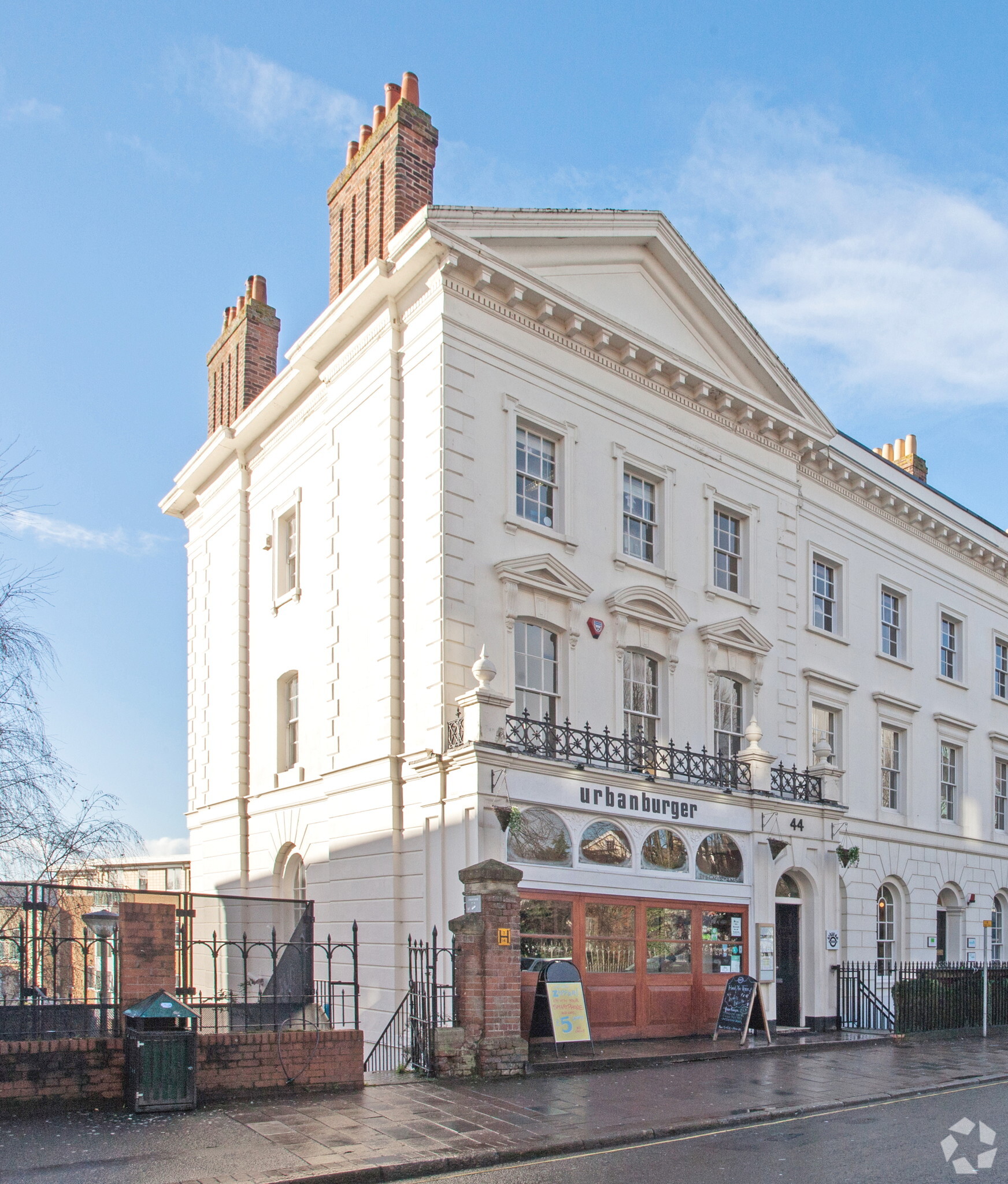44 Queen St 307 - 2,716 SF of Office Space Available in Exeter EX4 3SR



HIGHLIGHTS
- Queen Street forms one of the main arterial roads connecting the High Street to New North Road
- Car parking
- Close proximity to Central Railway Station
ALL AVAILABLE SPACES(5)
Display Rent as
- SPACE
- SIZE
- TERM
- RENT
- SPACE USE
- CONDITION
- AVAILABLE
Two suites are available in this building, either separately or together. Suite 1 is the larger of the two extending to 1,891 sq.ft (174.96 sq.m) over first, second and third floors. This suite also has a modern fitted kitchen and adjoining staff room with toilets on the first and second floors. Suite 2 is smaller, extending to 825 sq.ft (76.60 square metres), with four offices / consulting rooms over two floors on the second and third floors. This suite also has its own toilet on the second floor. Both suites have been recently refurbished and have attractive features including fireplaces in some rooms and electric heating. Suite 1 benefits from four car parking spaces at the rear of the building, whilst suite 2 does not have any parking available.
- Use Class: E
- Fits 3 - 9 People
- Wi-Fi Connectivity
- Closed Circuit Television Monitoring (CCTV)
- Smoke Detector
- Good condition
- Partially Built-Out as Standard Office
- Can be combined with additional space(s) for up to 2,716 SF of adjacent space
- Security System
- Secure Storage
- Recently refurbished
- Allocated car parking
Two suites are available in this building, either separately or together. Suite 1 is the larger of the two extending to 1,891 sq.ft (174.96 sq.m) over first, second and third floors. This suite also has a modern fitted kitchen and adjoining staff room with toilets on the first and second floors. Suite 2 is smaller, extending to 825 sq.ft (76.60 square metres), with four offices / consulting rooms over two floors on the second and third floors. This suite also has its own toilet on the second floor. Both suites have been recently refurbished and have attractive features including fireplaces in some rooms and electric heating. Suite 1 benefits from four car parking spaces at the rear of the building, whilst suite 2 does not have any parking available.
- Use Class: E
- Fits 2 - 5 People
- Wi-Fi Connectivity
- Closed Circuit Television Monitoring (CCTV)
- Smoke Detector
- Good condition
- Partially Built-Out as Standard Office
- Can be combined with additional space(s) for up to 2,716 SF of adjacent space
- Security System
- Secure Storage
- Recently refurbished
- Allocated car parking
Two suites are available in this building, either separately or together. Suite 1 is the larger of the two extending to 1,891 sq.ft (174.96 sq.m) over first, second and third floors. This suite also has a modern fitted kitchen and adjoining staff room with toilets on the first and second floors. Suite 2 is smaller, extending to 825 sq.ft (76.60 square metres), with four offices / consulting rooms over two floors on the second and third floors. This suite also has its own toilet on the second floor. Both suites have been recently refurbished and have attractive features including fireplaces in some rooms and electric heating. Suite 1 benefits from four car parking spaces at the rear of the building, whilst suite 2 does not have any parking available.
- Use Class: E
- Fits 2 - 5 People
- Wi-Fi Connectivity
- Closed Circuit Television Monitoring (CCTV)
- Smoke Detector
- Good condition
- Partially Built-Out as Standard Office
- Can be combined with additional space(s) for up to 2,716 SF of adjacent space
- Security System
- Secure Storage
- Recently refurbished
- Allocated car parking
Two suites are available in this building, either separately or together. Suite 1 is the larger of the two extending to 1,891 sq.ft (174.96 sq.m) over first, second and third floors. This suite also has a modern fitted kitchen and adjoining staff room with toilets on the first and second floors. Suite 2 is smaller, extending to 825 sq.ft (76.60 square metres), with four offices / consulting rooms over two floors on the second and third floors. This suite also has its own toilet on the second floor. Both suites have been recently refurbished and have attractive features including fireplaces in some rooms and electric heating. Suite 1 benefits from four car parking spaces at the rear of the building, whilst suite 2 does not have any parking available.
- Use Class: E
- Fits 1 - 3 People
- Wi-Fi Connectivity
- Closed Circuit Television Monitoring (CCTV)
- Smoke Detector
- Good condition
- Partially Built-Out as Standard Office
- Can be combined with additional space(s) for up to 2,716 SF of adjacent space
- Security System
- Secure Storage
- Recently refurbished
- Allocated car parking
Two suites are available in this building, either separately or together. Suite 1 is the larger of the two extending to 1,891 sq.ft (174.96 sq.m) over first, second and third floors. This suite also has a modern fitted kitchen and adjoining staff room with toilets on the first and second floors. Suite 2 is smaller, extending to 825 sq.ft (76.60 square metres), with four offices / consulting rooms over two floors on the second and third floors. This suite also has its own toilet on the second floor. Both suites have been recently refurbished and have attractive features including fireplaces in some rooms and electric heating. Suite 1 benefits from four car parking spaces at the rear of the building, whilst suite 2 does not have any parking available.
- Use Class: E
- Fits 1 - 3 People
- Wi-Fi Connectivity
- Closed Circuit Television Monitoring (CCTV)
- Smoke Detector
- Good condition
- Partially Built-Out as Standard Office
- Can be combined with additional space(s) for up to 2,716 SF of adjacent space
- Security System
- Secure Storage
- Recently refurbished
- Allocated car parking
| Space | Size | Term | Rent | Space Use | Condition | Available |
| 1st Floor, Ste 1 | 1,015 SF | Negotiable | £12.36 /SF/PA | Office | Partial Build-Out | Now |
| 2nd Floor, Ste 1 | 526 SF | Negotiable | £12.36 /SF/PA | Office | Partial Build-Out | Now |
| 2nd Floor, Ste 2 | 518 SF | Negotiable | £12.36 /SF/PA | Office | Partial Build-Out | Now |
| 3rd Floor, Ste 1 | 350 SF | Negotiable | £12.36 /SF/PA | Office | Partial Build-Out | Now |
| 3rd Floor, Ste 2 | 307 SF | Negotiable | £12.36 /SF/PA | Office | Partial Build-Out | Now |
1st Floor, Ste 1
| Size |
| 1,015 SF |
| Term |
| Negotiable |
| Rent |
| £12.36 /SF/PA |
| Space Use |
| Office |
| Condition |
| Partial Build-Out |
| Available |
| Now |
2nd Floor, Ste 1
| Size |
| 526 SF |
| Term |
| Negotiable |
| Rent |
| £12.36 /SF/PA |
| Space Use |
| Office |
| Condition |
| Partial Build-Out |
| Available |
| Now |
2nd Floor, Ste 2
| Size |
| 518 SF |
| Term |
| Negotiable |
| Rent |
| £12.36 /SF/PA |
| Space Use |
| Office |
| Condition |
| Partial Build-Out |
| Available |
| Now |
3rd Floor, Ste 1
| Size |
| 350 SF |
| Term |
| Negotiable |
| Rent |
| £12.36 /SF/PA |
| Space Use |
| Office |
| Condition |
| Partial Build-Out |
| Available |
| Now |
3rd Floor, Ste 2
| Size |
| 307 SF |
| Term |
| Negotiable |
| Rent |
| £12.36 /SF/PA |
| Space Use |
| Office |
| Condition |
| Partial Build-Out |
| Available |
| Now |
PROPERTY OVERVIEW
44 & 45 Queen Street are part of an imposing Georgian Terrace comprising 10 properties, which forms an impressive landmark building easily identified by visitors to the city. There are a variety of office and retail occupiers within this Terrace including the Exeter Business Hub (serviced offices), the YMCA Exeter and Beijing Beijing Restaurant. Queen Street forms one of the main arterial roads connecting the High Street to New North Road. The central shopping area is approximately a quarter of a mile distant to the south east. Exeter College and the University are both within easy walking distance, and the Central Railway Station is also close to hand.
- Security System
- Storage Space
- Smoke Detector
PROPERTY FACTS
SELECT TENANTS
- FLOOR
- TENANT NAME
- INDUSTRY
- Unknown
- Convergence Centre
- -
- GRND
- Urban Burger Ltd
- Retailer





