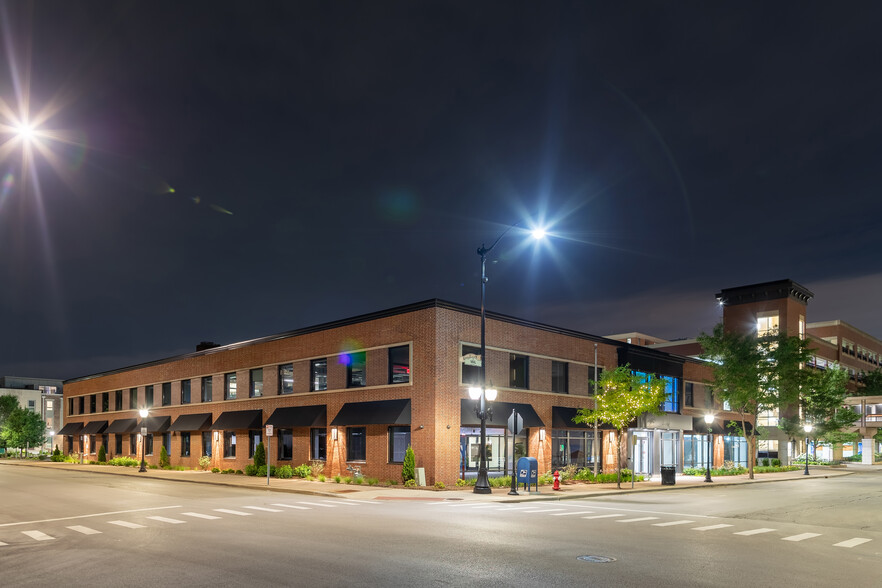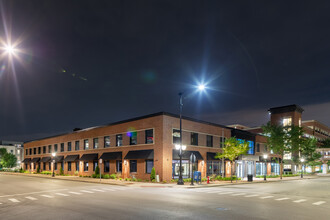
This feature is unavailable at the moment.
We apologize, but the feature you are trying to access is currently unavailable. We are aware of this issue and our team is working hard to resolve the matter.
Please check back in a few minutes. We apologize for the inconvenience.
- LoopNet Team
thank you

Your email has been sent!
The Exchange at 44 Vail 44 S Vail Ave
1,669 - 4,330 SF of Space Available in Arlington Heights, IL 60005



Highlights
- State-of-the-art business center in the heart of downtown Arlington Heights!
all available spaces(2)
Display Rent as
- Space
- Size
- Term
- Rent
- Space Use
- Condition
- Available
Beautifully customized office/medical suite featuring two large open areas, 5 private offices, kitchen area, storage closet, and large open front desk and lobby area. Adjacent to rear parking lot entrance in a secured building with 24/7 access, on-site management.
- Listed rate may not include certain utilities, building services and property expenses
- Mostly Open Floor Plan Layout
- Finished Ceilings: 9 ft - 14 ft
- Newly redeveloped state-of-the-art building
- First Floor Near Handicap Parking
- Fully Built-Out as Physical Therapy Space
- 5 Private Offices
- Space is in Excellent Condition
- Customized suite
Beautiful build-out completed in May, 2024. Four private offices, 1 conference room with access to exterior patio, kitchenette with full size refrigerator and dishwasher, island, and open floor plan.
- Fully Built-Out as Standard Office
- 1 Conference Room
- Space is in Excellent Condition
- 4 Private Offices
- 3 Workstations
- City View, Move-in Ready, Open Floor Plan
| Space | Size | Term | Rent | Space Use | Condition | Available |
| 1st Floor, Ste 102 | 2,661 SF | 7 Years | Upon Application Upon Application Upon Application Upon Application Upon Application Upon Application | Office/Medical | Full Build-Out | Now |
| 1st Floor, Ste 106 | 1,669 SF | 7 Years | Upon Application Upon Application Upon Application Upon Application Upon Application Upon Application | Office | Full Build-Out | Now |
1st Floor, Ste 102
| Size |
| 2,661 SF |
| Term |
| 7 Years |
| Rent |
| Upon Application Upon Application Upon Application Upon Application Upon Application Upon Application |
| Space Use |
| Office/Medical |
| Condition |
| Full Build-Out |
| Available |
| Now |
1st Floor, Ste 106
| Size |
| 1,669 SF |
| Term |
| 7 Years |
| Rent |
| Upon Application Upon Application Upon Application Upon Application Upon Application Upon Application |
| Space Use |
| Office |
| Condition |
| Full Build-Out |
| Available |
| Now |
1st Floor, Ste 102
| Size | 2,661 SF |
| Term | 7 Years |
| Rent | Upon Application |
| Space Use | Office/Medical |
| Condition | Full Build-Out |
| Available | Now |
Beautifully customized office/medical suite featuring two large open areas, 5 private offices, kitchen area, storage closet, and large open front desk and lobby area. Adjacent to rear parking lot entrance in a secured building with 24/7 access, on-site management.
- Listed rate may not include certain utilities, building services and property expenses
- Fully Built-Out as Physical Therapy Space
- Mostly Open Floor Plan Layout
- 5 Private Offices
- Finished Ceilings: 9 ft - 14 ft
- Space is in Excellent Condition
- Newly redeveloped state-of-the-art building
- Customized suite
- First Floor Near Handicap Parking
1st Floor, Ste 106
| Size | 1,669 SF |
| Term | 7 Years |
| Rent | Upon Application |
| Space Use | Office |
| Condition | Full Build-Out |
| Available | Now |
Beautiful build-out completed in May, 2024. Four private offices, 1 conference room with access to exterior patio, kitchenette with full size refrigerator and dishwasher, island, and open floor plan.
- Fully Built-Out as Standard Office
- 4 Private Offices
- 1 Conference Room
- 3 Workstations
- Space is in Excellent Condition
- City View, Move-in Ready, Open Floor Plan
Property Overview
Renovations completed in 2022 featuring 19,000 SF floor plates. Flexible office space with one unit currently available on the first floor. Conveniently located in downtown Arlington heights just two blocks from the Arlington Heights Metra station and walking distance to 46 restaurants, dozens of shops and other services. Approximately 7-minute drive to I-90 and 6-minute drive to Highway 53. Improvements to the building include exterior façade improvements, new mechanicals and updated interior office suites. Exterior façade improvements consist of: 1. New insulated exterior glass and glazing in metal frames; 2. New metal cornice around the top of the building; 3. New fabric awnings over the windows; 4. New metal entry feature; 5. New exterior wall sconces; and 6. Landscape improvements. Interior improvements consist of: 1. New VAV HVAC system to replace existing inefficient system; 2. New LED light fixtures; 3. New fire protection suppression sprinkler system; and 4. Updates to interior office suites.
- 24 Hour Access
- Controlled Access
- Commuter Rail
- Conferencing Facility
- Security System
- Signage
- Storage Space
- Basement
- Bicycle Storage
- Open-Plan
- Reception
- Shower Facilities
- Air Conditioning
PROPERTY FACTS
SELECT TENANTS
- Floor
- Tenant Name
- Industry
- 1st
- Baldwin Financial Advisors
- Finance and Insurance
- 1st
- CEI Logistics
- Transportation and Warehousing
- 1st
- Concert Group
- Finance and Insurance
- 2nd
- Driven Car Wash
- Service type
- 1st
- Green Key Resources
- Service type
- 1st
- Keller Williams Thrive
- Real Estate
- 1st
- Ketone Partners
- Real Estate
- 2nd
- Kinzinger Group
- Finance and Insurance
- 2nd
- Peralte-Clark, LLC
- Professional, Scientific, and Technical Services
- 1st
- Smiles of Arlington Heights
- Health Care and Social Assistance
Presented by

The Exchange at 44 Vail | 44 S Vail Ave
Hmm, there seems to have been an error sending your message. Please try again.
Thanks! Your message was sent.





