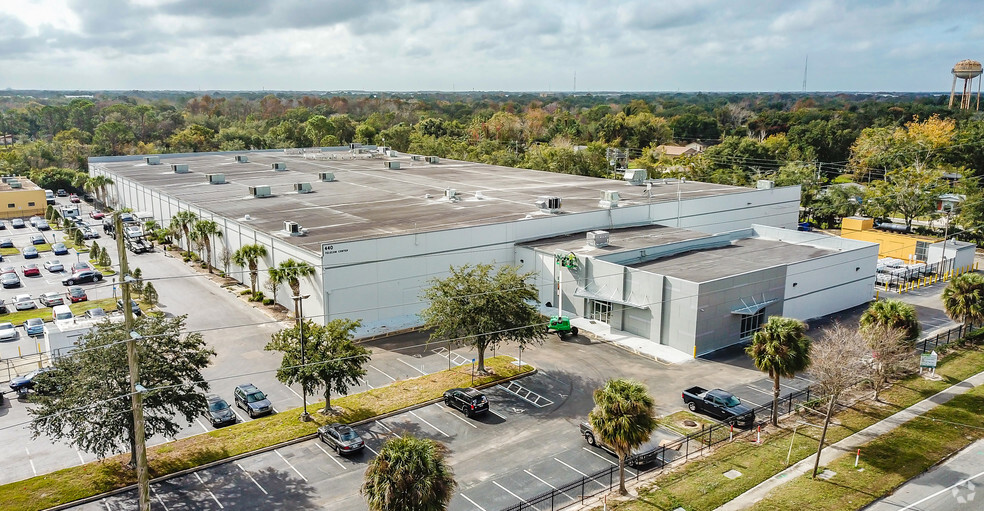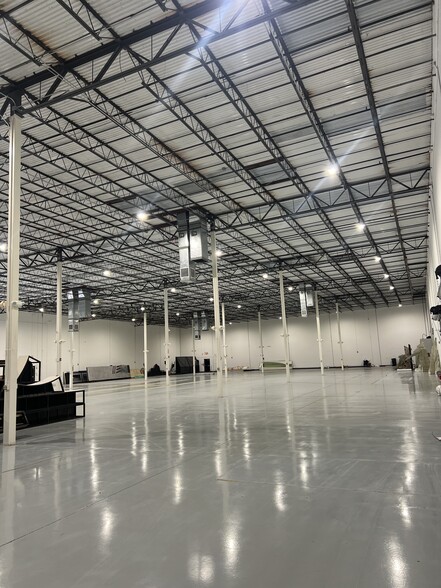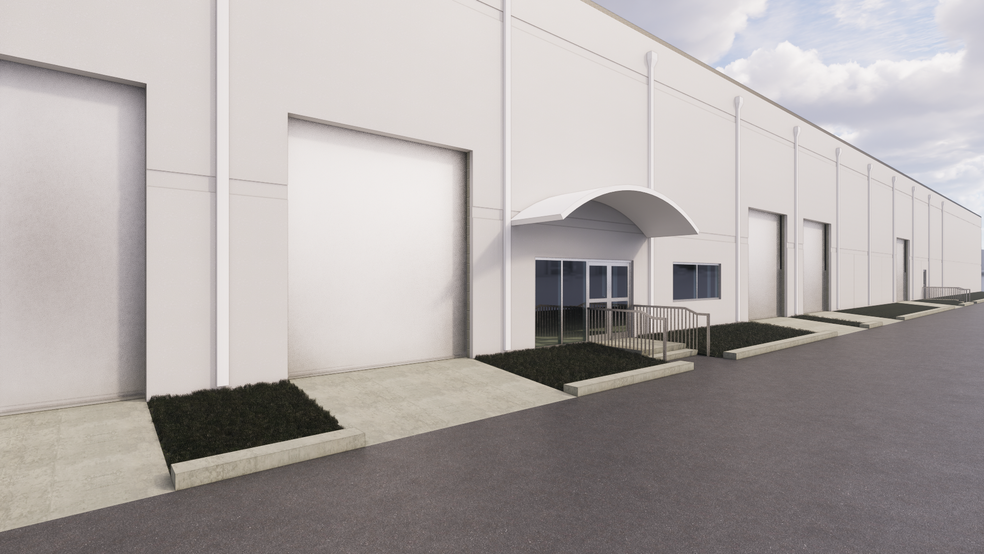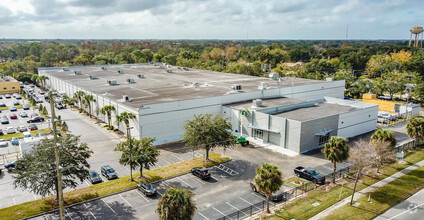
This feature is unavailable at the moment.
We apologize, but the feature you are trying to access is currently unavailable. We are aware of this issue and our team is working hard to resolve the matter.
Please check back in a few minutes. We apologize for the inconvenience.
- LoopNet Team
thank you

Your email has been sent!
Signal Hill 440 W Kennedy Blvd
5,045 - 38,273 SF of Space Available in Orlando, FL 32810



Highlights
- Fully fenced, gated and secured property with key-card access for gate and front entrance.
- 100% Air-conditioned warehouse.
- 13 MW electrical service with 9 massive 12.5 KV 600 Amp switches in place.
- T.I. Allowance available.
Features
all available spaces(3)
Display Rent as
- Space
- Size
- Term
- Rent
- Space Use
- Condition
- Available
PLUG N' PLAY DATA CENTER SPACE - FULLY EQUIPPED. Will be vacated June 2025 with data center equipment in place, including: generators, UPS systems, transformers, fuel tanks, switchboards, telecom equipment, multiple modes of security, and raised floor in place with closed loop glycol cooling system and powered sliding glass doors to the data floors. 11,000 SF Data Center Space (of which 5,000 SF is raised) + 7,000 SF of Office = 18,000+/- SF Total
- Lease rate does not include utilities, property expenses or building services
- Mostly Open Floor Plan Layout
- Space is in Excellent Condition
- Security System
- Fully secured with privacy fencing and security ga
- Fully Built-Out as Professional Services Office
- 4 Private Offices
- Plug & Play
- Raised Floor
- Common area lounge with conference facility
Up to 15,036 SF of pure warehouse space with 100% HVAC/Climate-control and Two (2) new 12x14 drive-in rollup doors planned to be in by Q4 2024. It can be combined with adjacent 5,045 SF of demised flex space (combined total of 20,081 SF) that includes 3,000+/- SF of office with drop ceiling and 2,000+/- SF of storage/warehouse, and will have One (1) new 12x14 drive-in rollup door and One (1) new exterior man door installed by year-end for a total of three (3) new 12x14 drive-in rollup doors across 20,081 SF.
- Lease rate does not include utilities, property expenses or building services
- Central Air Conditioning
- Security System
- 100% Air Conditioned Warehouse
- 2 Level Access Doors
- Wi-Fi Connectivity
- Shower Facilities
5,045 SF demised flex space that includes 3,000+/- SF of office with drop ceiling and 2,000+/- SF of storage/warehouse. One (1) new 12x14 drive-in rollup door and one (1) new man door to the exterior are planned to be in by Q4 2024. It can be combined with adjacent 15,036 SF of pure warehouse space (combined total of 20,081 SF) that includes 100% HVAC/climate-control and two (2) new 12x14 drive-in rollup doors that are planned to be in by year-end for a total of three (3) new 12x14 drive-in rollup doors.
- Lease rate does not include utilities, property expenses or building services
- 1 Level Access Door
- Wi-Fi Connectivity
- Drop Ceilings
- 100% Air Conditioned Warehouse
- Includes 3,000 SF of dedicated office space
- Central Air Conditioning
- Security System
- Shower Facilities
| Space | Size | Term | Rent | Space Use | Condition | Available |
| 1st Floor, Ste A | 18,192 SF | Negotiable | Upon Application Upon Application Upon Application Upon Application Upon Application Upon Application | Office | Full Build-Out | 30/06/2025 |
| 1st Floor - B | 15,036 SF | Negotiable | Upon Application Upon Application Upon Application Upon Application Upon Application Upon Application | Industrial | - | 01/02/2025 |
| 1st Floor - C | 5,045 SF | Negotiable | Upon Application Upon Application Upon Application Upon Application Upon Application Upon Application | Light Industrial | - | 01/02/2025 |
1st Floor, Ste A
| Size |
| 18,192 SF |
| Term |
| Negotiable |
| Rent |
| Upon Application Upon Application Upon Application Upon Application Upon Application Upon Application |
| Space Use |
| Office |
| Condition |
| Full Build-Out |
| Available |
| 30/06/2025 |
1st Floor - B
| Size |
| 15,036 SF |
| Term |
| Negotiable |
| Rent |
| Upon Application Upon Application Upon Application Upon Application Upon Application Upon Application |
| Space Use |
| Industrial |
| Condition |
| - |
| Available |
| 01/02/2025 |
1st Floor - C
| Size |
| 5,045 SF |
| Term |
| Negotiable |
| Rent |
| Upon Application Upon Application Upon Application Upon Application Upon Application Upon Application |
| Space Use |
| Light Industrial |
| Condition |
| - |
| Available |
| 01/02/2025 |
1st Floor, Ste A
| Size | 18,192 SF |
| Term | Negotiable |
| Rent | Upon Application |
| Space Use | Office |
| Condition | Full Build-Out |
| Available | 30/06/2025 |
PLUG N' PLAY DATA CENTER SPACE - FULLY EQUIPPED. Will be vacated June 2025 with data center equipment in place, including: generators, UPS systems, transformers, fuel tanks, switchboards, telecom equipment, multiple modes of security, and raised floor in place with closed loop glycol cooling system and powered sliding glass doors to the data floors. 11,000 SF Data Center Space (of which 5,000 SF is raised) + 7,000 SF of Office = 18,000+/- SF Total
- Lease rate does not include utilities, property expenses or building services
- Fully Built-Out as Professional Services Office
- Mostly Open Floor Plan Layout
- 4 Private Offices
- Space is in Excellent Condition
- Plug & Play
- Security System
- Raised Floor
- Fully secured with privacy fencing and security ga
- Common area lounge with conference facility
1st Floor - B
| Size | 15,036 SF |
| Term | Negotiable |
| Rent | Upon Application |
| Space Use | Industrial |
| Condition | - |
| Available | 01/02/2025 |
Up to 15,036 SF of pure warehouse space with 100% HVAC/Climate-control and Two (2) new 12x14 drive-in rollup doors planned to be in by Q4 2024. It can be combined with adjacent 5,045 SF of demised flex space (combined total of 20,081 SF) that includes 3,000+/- SF of office with drop ceiling and 2,000+/- SF of storage/warehouse, and will have One (1) new 12x14 drive-in rollup door and One (1) new exterior man door installed by year-end for a total of three (3) new 12x14 drive-in rollup doors across 20,081 SF.
- Lease rate does not include utilities, property expenses or building services
- 2 Level Access Doors
- Central Air Conditioning
- Wi-Fi Connectivity
- Security System
- Shower Facilities
- 100% Air Conditioned Warehouse
1st Floor - C
| Size | 5,045 SF |
| Term | Negotiable |
| Rent | Upon Application |
| Space Use | Light Industrial |
| Condition | - |
| Available | 01/02/2025 |
5,045 SF demised flex space that includes 3,000+/- SF of office with drop ceiling and 2,000+/- SF of storage/warehouse. One (1) new 12x14 drive-in rollup door and one (1) new man door to the exterior are planned to be in by Q4 2024. It can be combined with adjacent 15,036 SF of pure warehouse space (combined total of 20,081 SF) that includes 100% HVAC/climate-control and two (2) new 12x14 drive-in rollup doors that are planned to be in by year-end for a total of three (3) new 12x14 drive-in rollup doors.
- Lease rate does not include utilities, property expenses or building services
- Includes 3,000 SF of dedicated office space
- 1 Level Access Door
- Central Air Conditioning
- Wi-Fi Connectivity
- Security System
- Drop Ceilings
- Shower Facilities
- 100% Air Conditioned Warehouse
Property Overview
Fully fenced, gated and secured property with key-card access for gate and front building entrance; Advanced video surveillance system in place. 100% Air-conditioned warehouse. Common Area Loading Dock: 5 Existing dock-high doors with Levelers + 1 Ramped door; 3 of the dock doors will be demised and made exclusive to Suite A (28,047 SF up to 39,630 SF). 5 new grade-level rollup doors at the front of the building are planned for 2024 that will be exclusive to the current vacancies. 13 MW electrical service with 9 massive 12.5 KV 600 Amp switches in place. 2 separate fiber vaults/closets provide access to 7 carriers that serve the building. Additional carriers available on the street. Soprema torch down roof with 20 year warranty installed in 2009.
PROPERTY FACTS
Presented by

Signal Hill | 440 W Kennedy Blvd
Hmm, there seems to have been an error sending your message. Please try again.
Thanks! Your message was sent.








