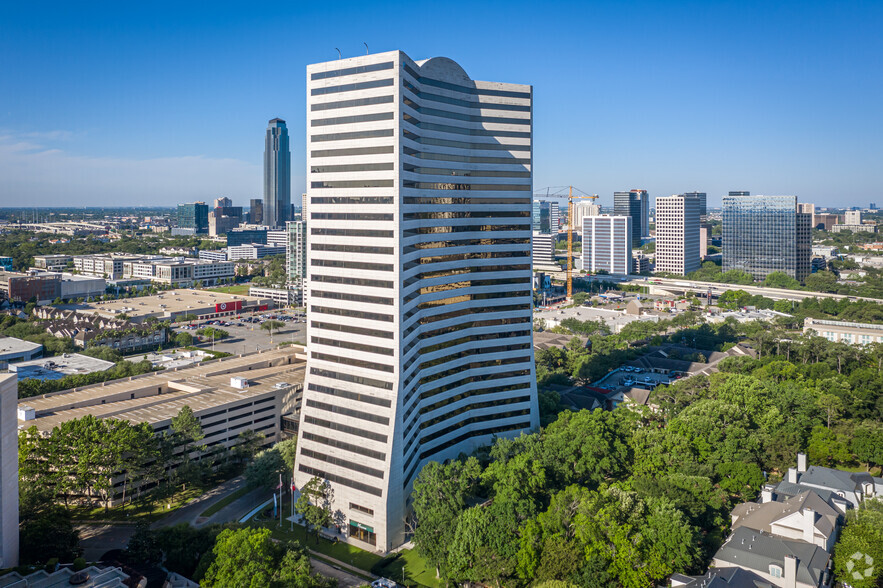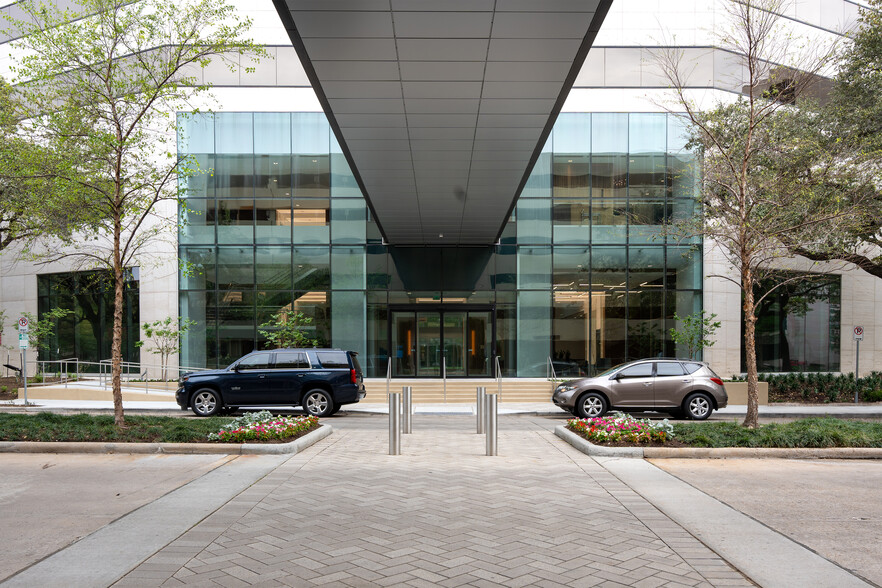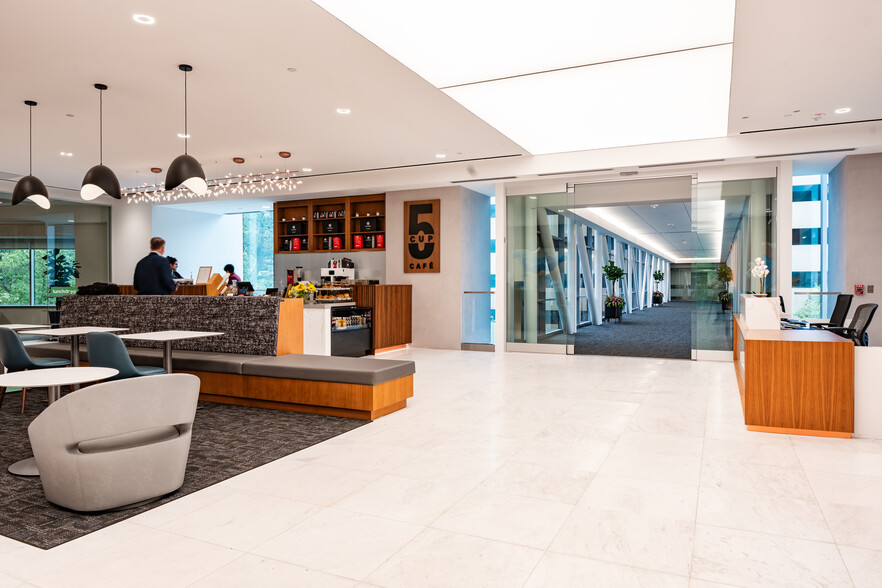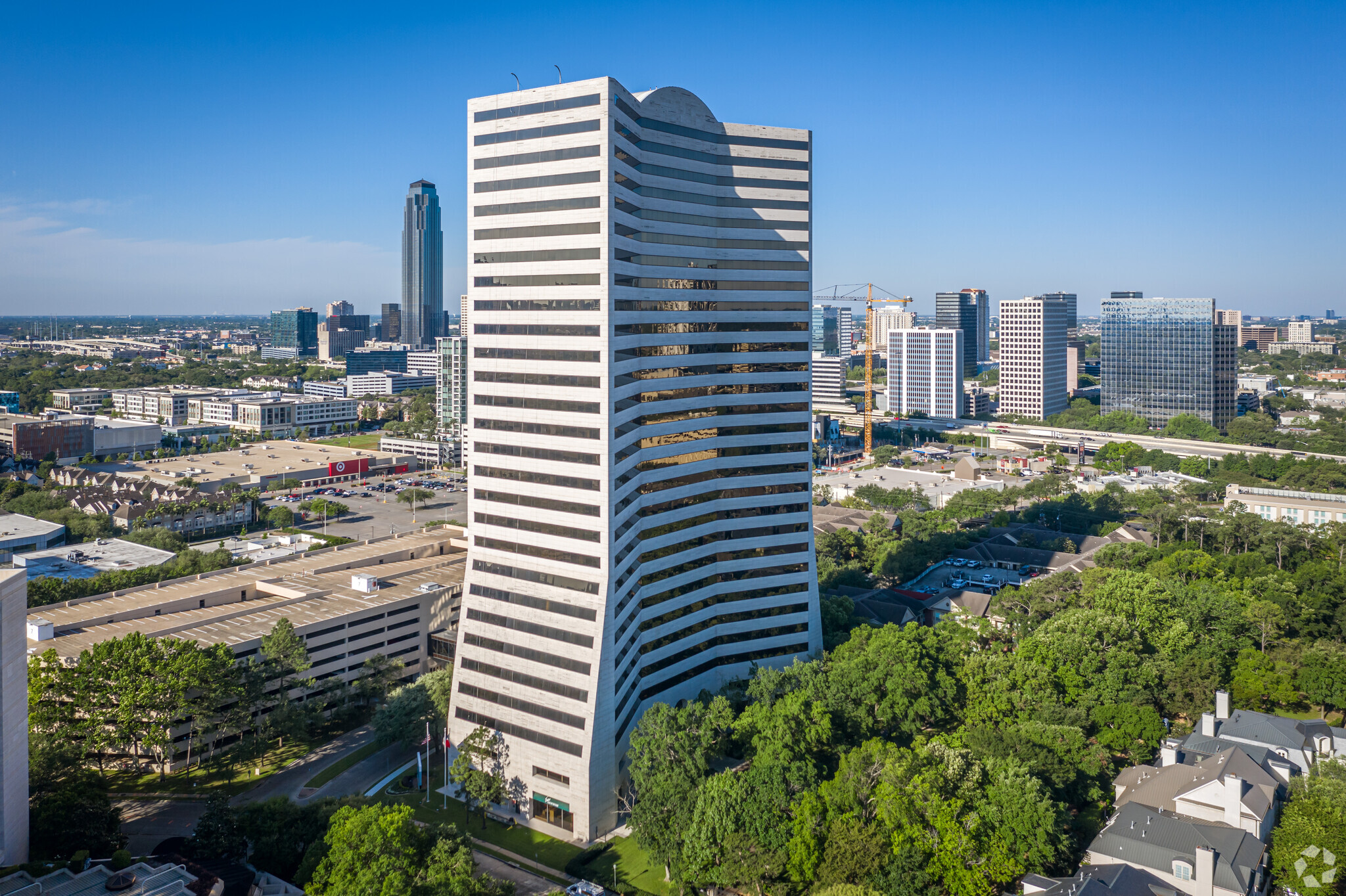5POP 4400 Post Oak Pky 1,979 - 175,223 SF of 4-Star Office Space Available in Houston, TX 77027



HIGHLIGHTS
- The property has unique architectural features with arched windows on the lower levels overlooking the 4.3-acre park to the north.
ALL AVAILABLE SPACES(19)
Display Rent as
- SPACE
- SIZE
- TERM
- RENT
- SPACE USE
- CONDITION
- AVAILABLE
- Lease rate does not include utilities, property expenses or building services
- Office intensive layout
- Space is in Excellent Condition
- Fully Built-Out as Standard Office
- Fits 27 - 86 People
- Lease rate does not include utilities, property expenses or building services
- Fits 12 - 37 People
- Can be combined with additional space(s) for up to 75,996 SF of adjacent space
- Mostly Open Floor Plan Layout
- Space is in Excellent Condition
- Lease rate does not include utilities, property expenses or building services
- Fits 14 - 44 People
- Can be combined with additional space(s) for up to 75,996 SF of adjacent space
- Mostly Open Floor Plan Layout
- Space is in Excellent Condition
- Lease rate does not include utilities, property expenses or building services
- Mostly Open Floor Plan Layout
- Space is in Excellent Condition
- Partially Built-Out as Standard Office
- Fits 57 - 180 People
- Can be combined with additional space(s) for up to 75,996 SF of adjacent space
- Lease rate does not include utilities, property expenses or building services
- Mostly Open Floor Plan Layout
- Space is in Excellent Condition
- Partially Built-Out as Standard Office
- Fits 55 - 176 People
- Can be combined with additional space(s) for up to 75,996 SF of adjacent space
- Lease rate does not include utilities, property expenses or building services
- Mostly Open Floor Plan Layout
- Space is in Excellent Condition
- Partially Built-Out as Standard Office
- Fits 54 - 173 People
- Can be combined with additional space(s) for up to 75,996 SF of adjacent space
Spec suite
- Lease rate does not include utilities, property expenses or building services
- Fits 8 - 25 People
- Office intensive layout
- Space is in Excellent Condition
- Lease rate does not include utilities, property expenses or building services
- Mostly Open Floor Plan Layout
- Space is in Excellent Condition
- Fully Built-Out as Standard Office
- Fits 14 - 42 People
- Can be combined with additional space(s) for up to 8,389 SF of adjacent space
- Lease rate does not include utilities, property expenses or building services
- Mostly Open Floor Plan Layout
- Space is in Excellent Condition
- Fully Built-Out as Standard Office
- Fits 21 - 68 People
- Can be combined with additional space(s) for up to 8,389 SF of adjacent space
- Lease rate does not include utilities, property expenses or building services
- Mostly Open Floor Plan Layout
- Space is in Excellent Condition
- Fully Built-Out as Standard Office
- Fits 9 - 28 People
- Lease rate does not include utilities, property expenses or building services
- Mostly Open Floor Plan Layout
- Space is in Excellent Condition
- Fully Built-Out as Standard Office
- Fits 51 - 163 People
- Lease rate does not include utilities, property expenses or building services
- Mostly Open Floor Plan Layout
- Space is in Excellent Condition
- Fully Built-Out as Standard Office
- Fits 6 - 18 People
3D Virtual Tour: https://my.matterport.com/show/?m=C4WR5qjhnd6 SPEC SUITE. Glass entryway. Hardwood floor entry way and glass conference room. Office exterior with open interior on the SW corner of the building
- Lease rate does not include utilities, property expenses or building services
- Fits 9 - 26 People
- Mostly Open Floor Plan Layout
- Space is in Excellent Condition
- Lease rate does not include utilities, property expenses or building services
- Mostly Open Floor Plan Layout
- Space is in Excellent Condition
- Fully Built-Out as Standard Office
- Fits 11 - 36 People
- Lease rate does not include utilities, property expenses or building services
- Mostly Open Floor Plan Layout
- Space is in Excellent Condition
- Fully Built-Out as Standard Office
- Fits 53 - 167 People
- Office intensive with 360 degree unobstructed view
- Lease rate does not include utilities, property expenses or building services
- Mostly Open Floor Plan Layout
- Space is in Excellent Condition
- Fully Built-Out as Standard Office
- Fits 5 - 16 People
- Lease rate does not include utilities, property expenses or building services
- Mostly Open Floor Plan Layout
- Space is in Excellent Condition
- Fully Built-Out as Standard Office
- Fits 15 - 45 People
- Lease rate does not include utilities, property expenses or building services
- Mostly Open Floor Plan Layout
- Space is in Excellent Condition
- Fully Built-Out as Standard Office
- Fits 16 - 49 People
- Lease rate does not include utilities, property expenses or building services
- Office intensive layout
- Space is in Excellent Condition
- Fully Built-Out as Standard Office
- Fits 23 - 73 People
| Space | Size | Term | Rent | Space Use | Condition | Available |
| 3rd Floor, Ste 350 | 10,746 SF | Negotiable | £22.61 /SF/PA | Office | Full Build-Out | Now |
| 4th Floor, Ste 400 | 4,521 SF | Negotiable | £23.37 /SF/PA | Office | Spec Suite | Now |
| 4th Floor, Ste 420 | 5,494 SF | Negotiable | £23.37 /SF/PA | Office | Spec Suite | Now |
| 5th Floor, Ste 500 | 22,450 SF | Negotiable | £22.61 /SF/PA | Office | Partial Build-Out | Now |
| 6th Floor, Ste 600 | 21,993 SF | Negotiable | £22.61 /SF/PA | Office | Partial Build-Out | Now |
| 7th Floor, Ste 700 | 21,538 SF | Negotiable | £22.61 /SF/PA | Office | Partial Build-Out | Now |
| 14th Floor, Ste 1490 | 3,049 SF | Negotiable | £24.12 /SF/PA | Office | Spec Suite | Now |
| 15th Floor, Ste 1550 | 5,221 SF | Negotiable | £23.37 /SF/PA | Office | Full Build-Out | Now |
| 15th Floor, Ste 1590 | 3,168 SF | Negotiable | £23.37 /SF/PA | Office | Full Build-Out | Now |
| 19th Floor, Ste 1990 | 3,408 SF | Negotiable | £24.12 /SF/PA | Office | Full Build-Out | Now |
| 20th Floor, Ste 2000 | 20,277 SF | Negotiable | £24.12 /SF/PA | Office | Full Build-Out | 01/07/2025 |
| 21st Floor, Ste 2150 | 2,132 SF | Negotiable | £24.12 /SF/PA | Office | Full Build-Out | 01/06/2025 |
| 21st Floor, Ste 2180 | 3,248 SF | Negotiable | £24.12 /SF/PA | Office | Spec Suite | Now |
| 23rd Floor, Ste 2370 | 4,396 SF | Negotiable | £24.12 /SF/PA | Office | Full Build-Out | Now |
| 24th Floor, Ste 2400 | 20,819 SF | Negotiable | £24.12 /SF/PA | Office | Full Build-Out | Now |
| 25th Floor, Ste 2500 | 1,979 SF | Negotiable | £24.12 /SF/PA | Office | Full Build-Out | Now |
| 25th Floor, Ste 2535 | 5,614 SF | Negotiable | £24.12 /SF/PA | Office | Full Build-Out | Now |
| 27th Floor, Ste 2700 | 6,105 SF | Negotiable | £24.12 /SF/PA | Office | Full Build-Out | Now |
| 28th Floor, Ste 2850 | 9,065 SF | Negotiable | £24.12 /SF/PA | Office | Full Build-Out | 01/10/2025 |
3rd Floor, Ste 350
| Size |
| 10,746 SF |
| Term |
| Negotiable |
| Rent |
| £22.61 /SF/PA |
| Space Use |
| Office |
| Condition |
| Full Build-Out |
| Available |
| Now |
4th Floor, Ste 400
| Size |
| 4,521 SF |
| Term |
| Negotiable |
| Rent |
| £23.37 /SF/PA |
| Space Use |
| Office |
| Condition |
| Spec Suite |
| Available |
| Now |
4th Floor, Ste 420
| Size |
| 5,494 SF |
| Term |
| Negotiable |
| Rent |
| £23.37 /SF/PA |
| Space Use |
| Office |
| Condition |
| Spec Suite |
| Available |
| Now |
5th Floor, Ste 500
| Size |
| 22,450 SF |
| Term |
| Negotiable |
| Rent |
| £22.61 /SF/PA |
| Space Use |
| Office |
| Condition |
| Partial Build-Out |
| Available |
| Now |
6th Floor, Ste 600
| Size |
| 21,993 SF |
| Term |
| Negotiable |
| Rent |
| £22.61 /SF/PA |
| Space Use |
| Office |
| Condition |
| Partial Build-Out |
| Available |
| Now |
7th Floor, Ste 700
| Size |
| 21,538 SF |
| Term |
| Negotiable |
| Rent |
| £22.61 /SF/PA |
| Space Use |
| Office |
| Condition |
| Partial Build-Out |
| Available |
| Now |
14th Floor, Ste 1490
| Size |
| 3,049 SF |
| Term |
| Negotiable |
| Rent |
| £24.12 /SF/PA |
| Space Use |
| Office |
| Condition |
| Spec Suite |
| Available |
| Now |
15th Floor, Ste 1550
| Size |
| 5,221 SF |
| Term |
| Negotiable |
| Rent |
| £23.37 /SF/PA |
| Space Use |
| Office |
| Condition |
| Full Build-Out |
| Available |
| Now |
15th Floor, Ste 1590
| Size |
| 3,168 SF |
| Term |
| Negotiable |
| Rent |
| £23.37 /SF/PA |
| Space Use |
| Office |
| Condition |
| Full Build-Out |
| Available |
| Now |
19th Floor, Ste 1990
| Size |
| 3,408 SF |
| Term |
| Negotiable |
| Rent |
| £24.12 /SF/PA |
| Space Use |
| Office |
| Condition |
| Full Build-Out |
| Available |
| Now |
20th Floor, Ste 2000
| Size |
| 20,277 SF |
| Term |
| Negotiable |
| Rent |
| £24.12 /SF/PA |
| Space Use |
| Office |
| Condition |
| Full Build-Out |
| Available |
| 01/07/2025 |
21st Floor, Ste 2150
| Size |
| 2,132 SF |
| Term |
| Negotiable |
| Rent |
| £24.12 /SF/PA |
| Space Use |
| Office |
| Condition |
| Full Build-Out |
| Available |
| 01/06/2025 |
21st Floor, Ste 2180
| Size |
| 3,248 SF |
| Term |
| Negotiable |
| Rent |
| £24.12 /SF/PA |
| Space Use |
| Office |
| Condition |
| Spec Suite |
| Available |
| Now |
23rd Floor, Ste 2370
| Size |
| 4,396 SF |
| Term |
| Negotiable |
| Rent |
| £24.12 /SF/PA |
| Space Use |
| Office |
| Condition |
| Full Build-Out |
| Available |
| Now |
24th Floor, Ste 2400
| Size |
| 20,819 SF |
| Term |
| Negotiable |
| Rent |
| £24.12 /SF/PA |
| Space Use |
| Office |
| Condition |
| Full Build-Out |
| Available |
| Now |
25th Floor, Ste 2500
| Size |
| 1,979 SF |
| Term |
| Negotiable |
| Rent |
| £24.12 /SF/PA |
| Space Use |
| Office |
| Condition |
| Full Build-Out |
| Available |
| Now |
25th Floor, Ste 2535
| Size |
| 5,614 SF |
| Term |
| Negotiable |
| Rent |
| £24.12 /SF/PA |
| Space Use |
| Office |
| Condition |
| Full Build-Out |
| Available |
| Now |
27th Floor, Ste 2700
| Size |
| 6,105 SF |
| Term |
| Negotiable |
| Rent |
| £24.12 /SF/PA |
| Space Use |
| Office |
| Condition |
| Full Build-Out |
| Available |
| Now |
28th Floor, Ste 2850
| Size |
| 9,065 SF |
| Term |
| Negotiable |
| Rent |
| £24.12 /SF/PA |
| Space Use |
| Office |
| Condition |
| Full Build-Out |
| Available |
| 01/10/2025 |
PROPERTY OVERVIEW
Welcome to 5POP, one of Houston’s most prominent architectural landmarks. The building is filled with first-class finishes and surrounded by amazing amenities such as a beautifully landscaped and wooded 4.3-acre park, the luxurious St. Regis hotel, upscale retail, and numerous casual and fine dining options. Its location is perfectly situated between the affluent River Oaks, West University, and Tanglewood neighborhoods and also new multi-family developments. The building will boast $12 million in upcoming project renovations to be completed in 2023, including a chef-driven restaurant on the 1st floor with patio, coffee grab & go on the 2nd level lobby, and upgraded fitness center with locker rooms and towel service. Current amenities include a 4,400 SF conference center and a sky-bridge connection to the adjacent parking garage. 5POP is located in the Galleria submarket, one of Houston’s hottest office locations with convenient access to downtown, Houston’s top residential communities, and numerous dining and retail amenities.
- Banking
- Controlled Access
- Conferencing Facility
- Gym
- Catering Service
- Property Manager on Site
- Restaurant
- Security System
- Plug & Play
- Air Conditioning
















