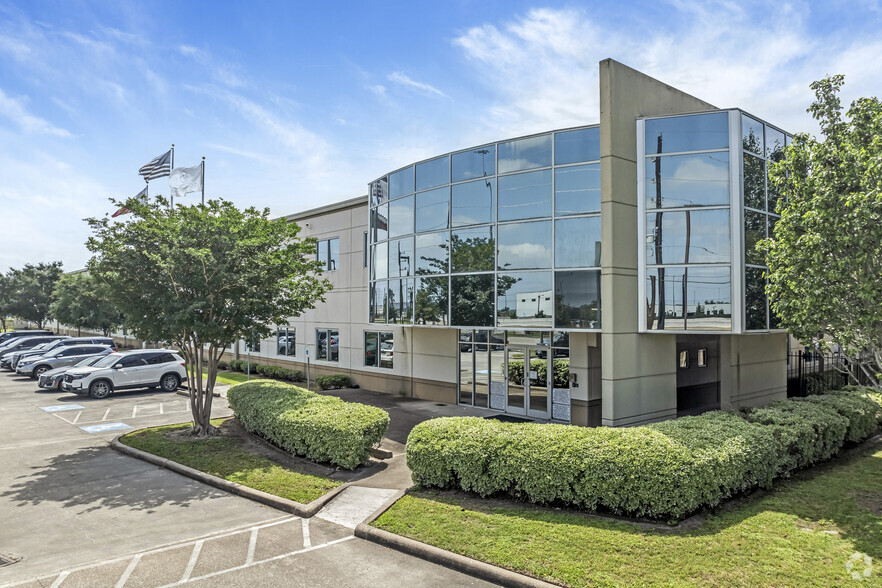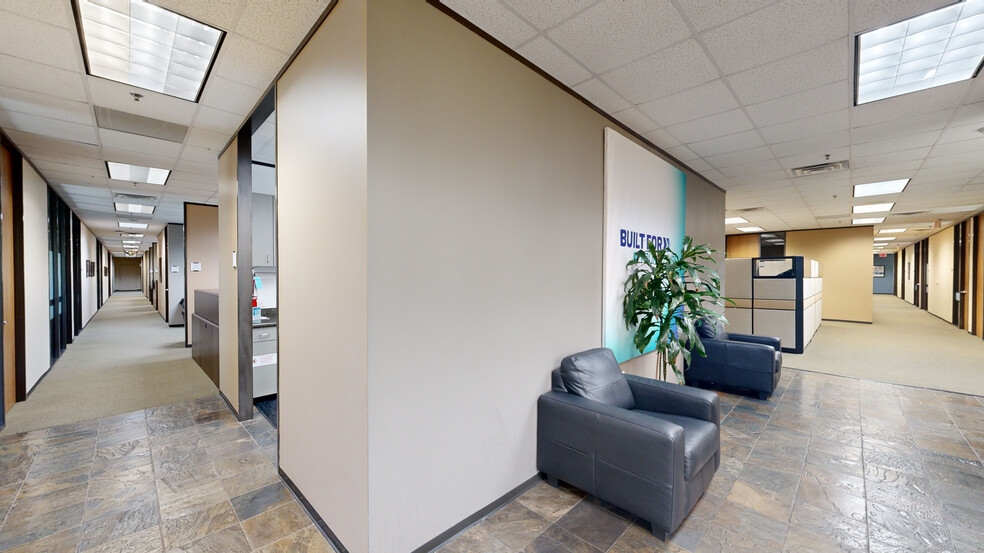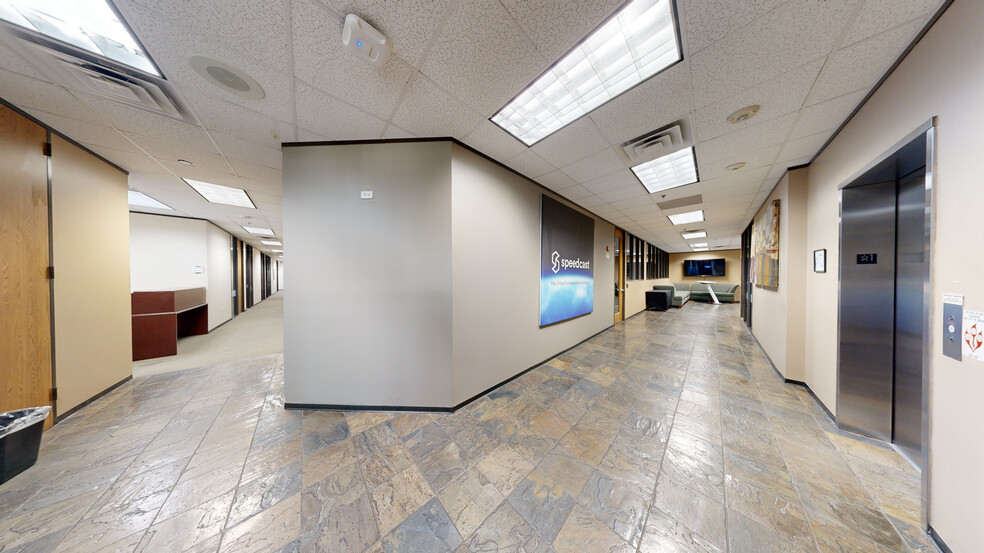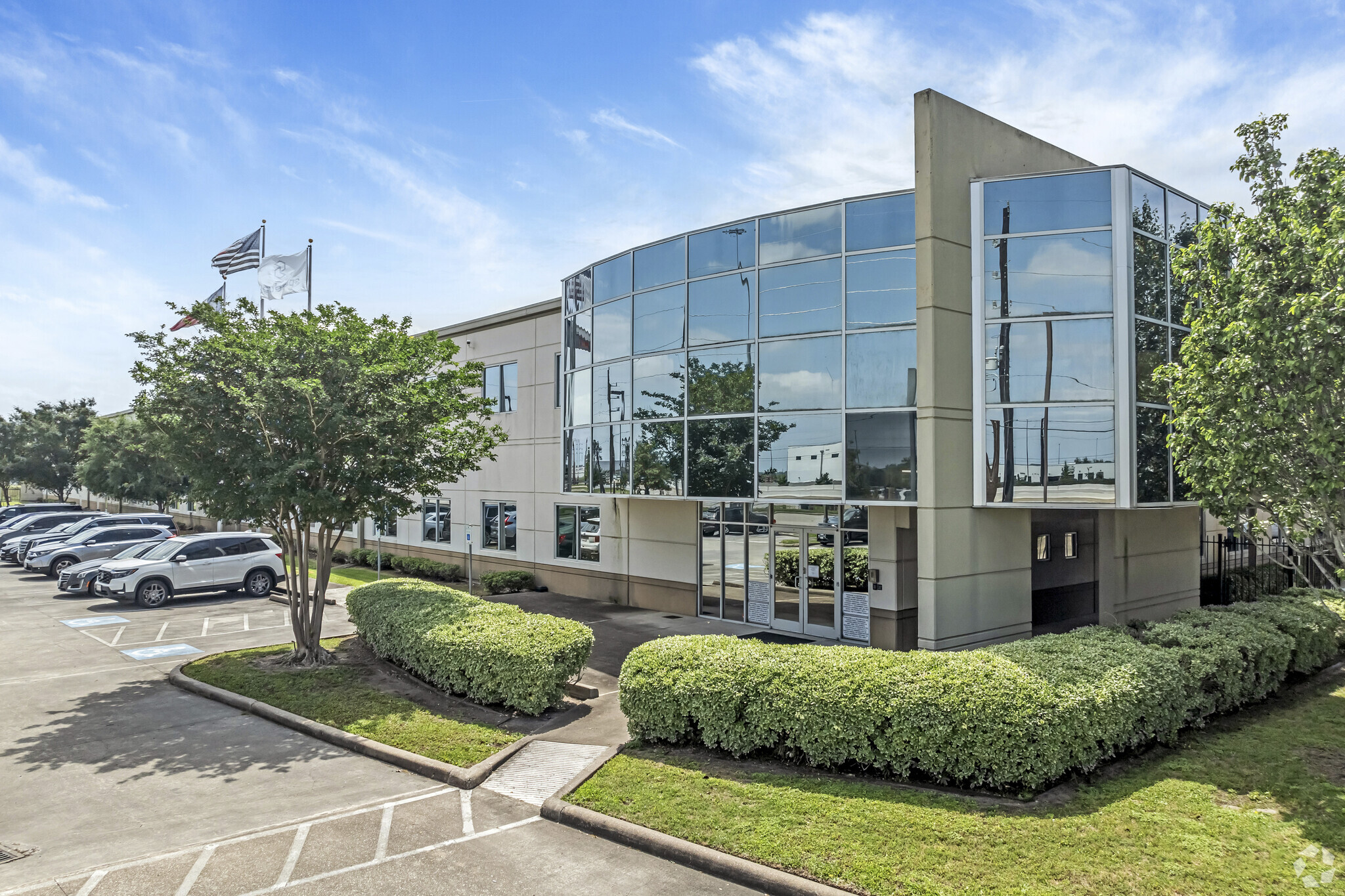4400 S Sam Houston Pky E 41,934 - 83,869 SF of Light Industrial Space Available in Houston, TX 77048



HIGHLIGHTS
- 4400 S Sam Houston Parkway E comprises a 30,011-SF 1st floor office, 30,046-SF 2nd floor office, 1,340-SF mezzanine, and 22,472-SF HVAC warehouse.
- Features include two grade-level doors, one truck well, full fencing, secured access, a 26-foot clear height, sprinklers, and heavy power.
- Take advantage of Beltway 8 access, 10 min to Hobby Airport, 20 min to Downtown Houston, 25 min to the port, 25 min to Sugar Land, 35 min to Katy.
- Accommodate industrial outdoor storage and vehicle parking needs with 2.5 acres of paved outdoor storage and 6.5 additional acres available.
- Surrounded by a perfectly mixed labor pool with 38% of workers in blue-collar industries and about 20% in office jobs within a 5-mile radius.
FEATURES
ALL AVAILABLE SPACES(2)
Display Rent as
- SPACE
- SIZE
- TERM
- RENT
- SPACE USE
- CONDITION
- AVAILABLE
Features 30,011 square feet of office space on the first floor and 30,046 square feet on the second floor. The warehouse is approximately 23,000 square feet and has two grade-level drive-ins, sprinklers, three-phase power, and a truck well.
- Lease rate does not include utilities, property expenses or building services
- Can be combined with additional space(s) for up to 83,869 SF of adjacent space
- Security System
- Yard
- 2.5 Acres of Outdoor Storage
- Includes 30,011 SF of dedicated office space
- 2 Level Access Doors
- Secure Storage
- 26-Foot Clear Height
- Fully Fenced and Secured Access
Features 30,011 square feet of office space on the first floor and 30,046 square feet on the second floor. The warehouse is approximately 23,000 square feet and has two grade-level drive-ins, sprinklers, three-phase power, and a truck well.
- Lease rate does not include utilities, property expenses or building services
- Can be combined with additional space(s) for up to 83,869 SF of adjacent space
- Security System
- Yard
- 2.5 Acres of Outdoor Storage
- Includes 30,046 SF of dedicated office space
- 2 Level Access Doors
- Secure Storage
- 26-Foot Clear Height
- Fully Fenced and Secured Access
| Space | Size | Term | Rent | Space Use | Condition | Available |
| 1st Floor | 41,935 SF | Negotiable | £11.97 /SF/PA | Light Industrial | Partial Build-Out | Now |
| 2nd Floor | 41,934 SF | Negotiable | £11.97 /SF/PA | Light Industrial | Partial Build-Out | Now |
1st Floor
| Size |
| 41,935 SF |
| Term |
| Negotiable |
| Rent |
| £11.97 /SF/PA |
| Space Use |
| Light Industrial |
| Condition |
| Partial Build-Out |
| Available |
| Now |
2nd Floor
| Size |
| 41,934 SF |
| Term |
| Negotiable |
| Rent |
| £11.97 /SF/PA |
| Space Use |
| Light Industrial |
| Condition |
| Partial Build-Out |
| Available |
| Now |
PROPERTY OVERVIEW
4400 S Sam Houston Parkway E is the preeminent opportunity to establish a corporate headquarters or regional center in Houston with the flexibility and functionality to host office and warehouse duties. The 83,869-square-foot facility has everything a business needs to run operations smoothly and effectively. Over 60,000 square feet of office space is evenly distributed over two stories, accommodating significant administrative functions, while the remaining space allows on-site industrial operations to run simultaneously. The 22,472-square-foot air-conditioned warehouse is outfitted with a 1,340-square-foot mezzanine, 26-foot clear height, two grade-level doors, one truck well, sprinklers, and 480/277-volt, 3-phase, 1,000-amp heavy power. The warehouse opens into a fully fenced and paved 2.5-acre outside storage area with 6.5 additional acres available behind that. Located along Beltway 8, connectivity is a core advantage of this property. Beltway 8 quickly connects to routes that access the inner metro while allowing transporters and commuters to circumvent congestion to reach destinations on the periphery of Houston, such as The Woodlands, Port of Houston, Sugar Land, and Katy. This connectivity is utilized daily by industrial operations from institutions, including Amazon, Yokohama Tire, Amazon, Mitsubishi, Western Value, and Empire Auto Parts, all of which have footprints within a 3.5-mile radius. Tenants of 4400 S Sam Houston Parkway can stand out among these industry titans with high-profile signage visible to over 100,000 vehicles per day. This exposure is paramount to attracting workers from the locale’s vast and ideally positioned labor pool, which is distributed between blue-collar and office employees.
WAREHOUSE FACILITY FACTS
DEMOGRAPHICS
REGIONAL ACCESSIBILITY
NEARBY AMENITIES
RESTAURANTS |
|||
|---|---|---|---|
| Subway | - | - | 8 min walk |
| Starbucks | Cafe | £ | 13 min walk |
| Jack In The Box | - | - | 12 min walk |
| Mr. Gatti's Pizza | - | - | 13 min walk |
HOTELS |
|
|---|---|
| Sleep Inn |
66 rooms
10 min drive
|
| La Quinta Inns & Suites |
56 rooms
9 min drive
|
| Hilton Garden Inn |
137 rooms
12 min drive
|









