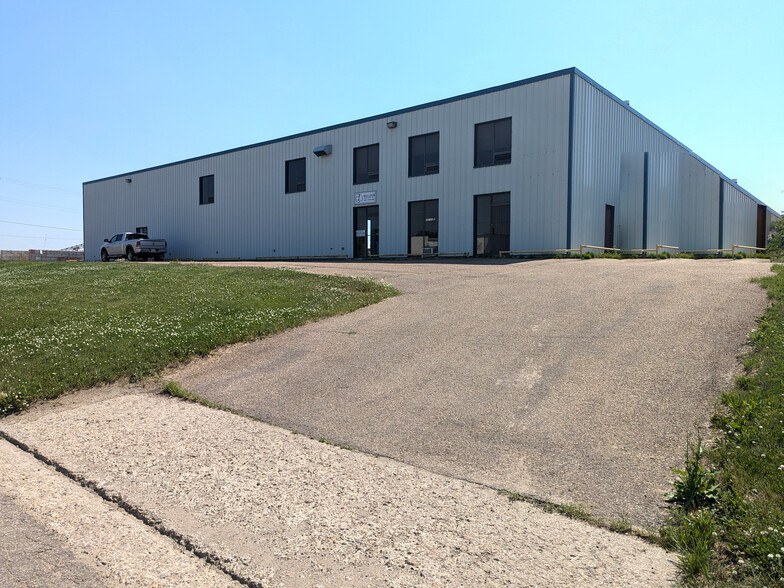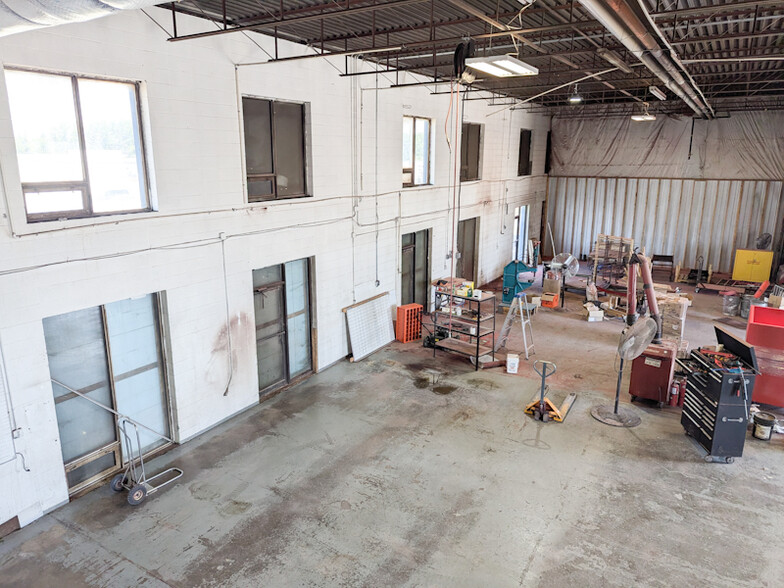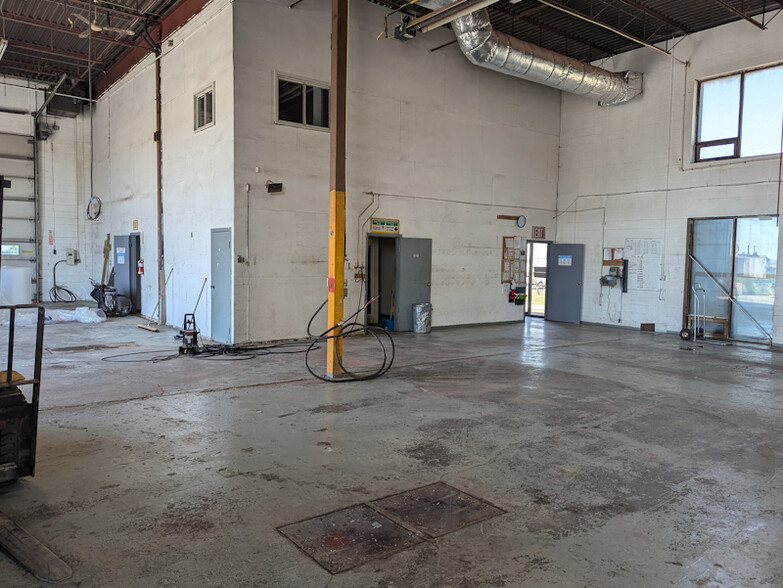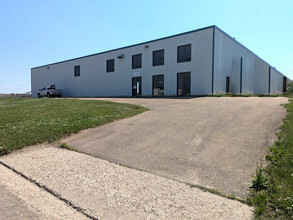
4401 61st Ave
This feature is unavailable at the moment.
We apologize, but the feature you are trying to access is currently unavailable. We are aware of this issue and our team is working hard to resolve the matter.
Please check back in a few minutes. We apologize for the inconvenience.
- LoopNet Team
thank you

Your email has been sent!
4401 61st Ave
9,753 SF Industrial Building Leduc, AB T9E 7B6 £1,098,489 (£113/SF)



Investment Highlights
- Broker Incentive! Full 3% fee on any offer unconditional by December 31, 2024
- 6 grade overhead doors
- 400 amp service
- 9,855 sq ft ± includes 1,095 sq ft ± of office on 2nd floor
- Fenced graveled yard
- Could be demised into multi-tenant building
Executive Summary
MUNICIPAL ADDRESS 4401 61 Ave, Leduc AB
LEGAL DESCRIPTION Plan 7822613; Block 24; Lot 9
TYPE OF SPACE Industrial shop with office
ZONING IL-Light Industrial
SHOP 8,760 sq ft ±
2ND FLOOR OFFICE 1,095 sq ft ±
TOTAL BUILDING SIZE 9,855 sq ft ±
BUILT 1980 - renovated in 1997
SITE SIZE 1.21 acres ±
YARD DETAILS Fenced and graveled
HEATING Radiant & forced air in shop; Air conditioning in office
POWER 400 Amp 3 Phase
LOADING (2) 12’ x 16’ grade doors
(2) 14’ x 16’ grade doors
(1) 16’ x 16’ grade door
(1) 20’ x 16’ grade door
DRAINAGE Sumps
CLEARANCE 22’ under roof; 20’ clearance
COLUMN GRID 24’ x 30’
PARKING 19 paved parking stalls
LEGAL DESCRIPTION Plan 7822613; Block 24; Lot 9
TYPE OF SPACE Industrial shop with office
ZONING IL-Light Industrial
SHOP 8,760 sq ft ±
2ND FLOOR OFFICE 1,095 sq ft ±
TOTAL BUILDING SIZE 9,855 sq ft ±
BUILT 1980 - renovated in 1997
SITE SIZE 1.21 acres ±
YARD DETAILS Fenced and graveled
HEATING Radiant & forced air in shop; Air conditioning in office
POWER 400 Amp 3 Phase
LOADING (2) 12’ x 16’ grade doors
(2) 14’ x 16’ grade doors
(1) 16’ x 16’ grade door
(1) 20’ x 16’ grade door
DRAINAGE Sumps
CLEARANCE 22’ under roof; 20’ clearance
COLUMN GRID 24’ x 30’
PARKING 19 paved parking stalls
Taxes & Operating Expenses (Actual - 2024) Click Here to Access |
Annual | Annual Per SF |
|---|---|---|
| Taxes |
$99,999

|
$9.99

|
| Operating Expenses |
$99,999

|
$9.99

|
| Total Expenses |
$99,999

|
$9.99

|
Taxes & Operating Expenses (Actual - 2024) Click Here to Access
| Taxes | |
|---|---|
| Annual | $99,999 |
| Annual Per SF | $9.99 |
| Operating Expenses | |
|---|---|
| Annual | $99,999 |
| Annual Per SF | $9.99 |
| Total Expenses | |
|---|---|
| Annual | $99,999 |
| Annual Per SF | $9.99 |
Property Facts
| Price | £1,098,489 | Rentable Building Area | 9,753 SF |
| Price Per SF | £113 | Number of Floors | 1 |
| Sale Type | Owner User | Year Built | 2015 |
| Property Type | Industrial | Parking Ratio | 2.05/1,000 SF |
| Property Subtype | Manufacturing | Clear Ceiling Height | 20 ft |
| Building Class | B | Level Access Doors | 6 |
| Price | £1,098,489 |
| Price Per SF | £113 |
| Sale Type | Owner User |
| Property Type | Industrial |
| Property Subtype | Manufacturing |
| Building Class | B |
| Rentable Building Area | 9,753 SF |
| Number of Floors | 1 |
| Year Built | 2015 |
| Parking Ratio | 2.05/1,000 SF |
| Clear Ceiling Height | 20 ft |
| Level Access Doors | 6 |
1 of 1
zoning
| Zoning Code | IL (Light industrial) |
| IL (Light industrial) |
1 of 11
VIDEOS
3D TOUR
PHOTOS
STREET VIEW
STREET
MAP
1 of 1
Presented by

4401 61st Ave
Already a member? Log In
Hmm, there seems to have been an error sending your message. Please try again.
Thanks! Your message was sent.


