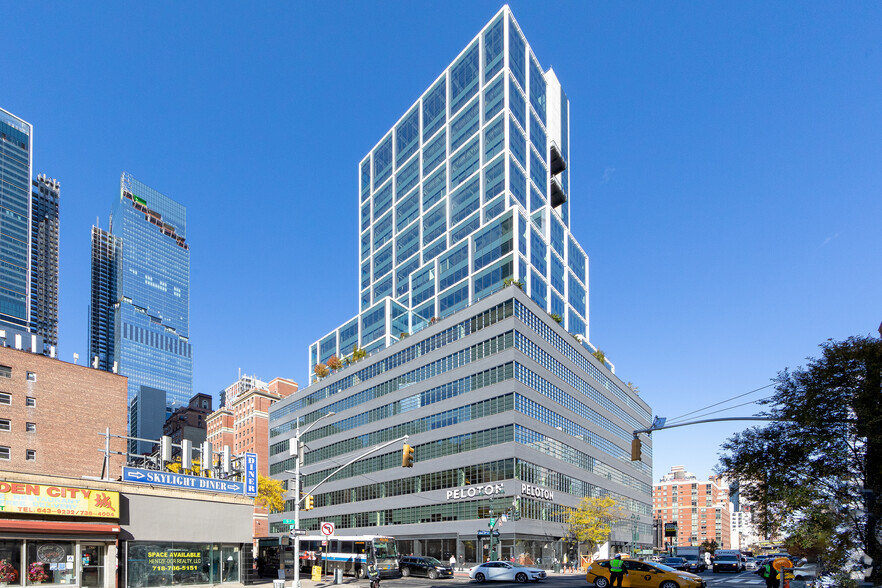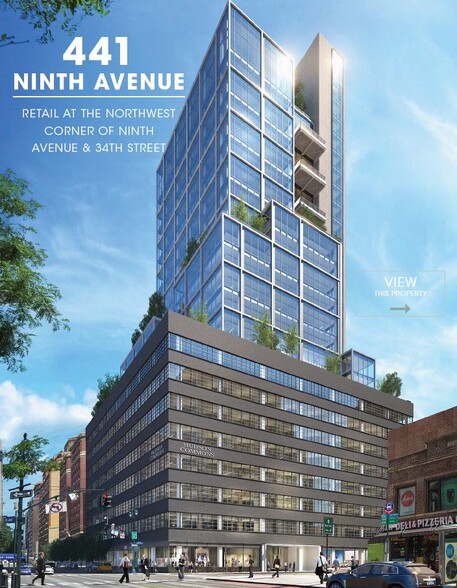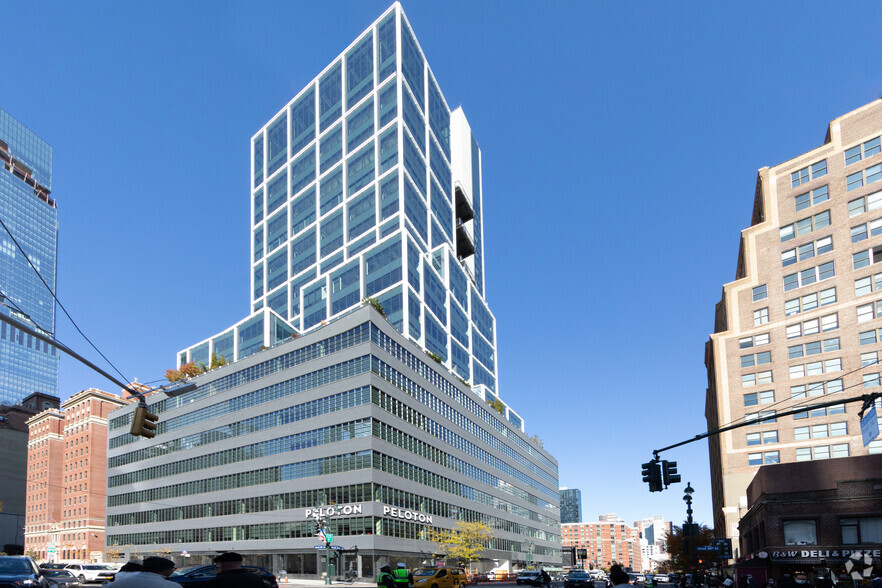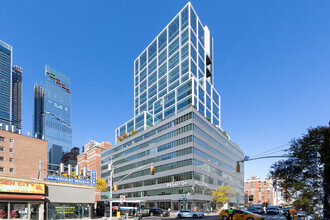
This feature is unavailable at the moment.
We apologize, but the feature you are trying to access is currently unavailable. We are aware of this issue and our team is working hard to resolve the matter.
Please check back in a few minutes. We apologize for the inconvenience.
- LoopNet Team
thank you

Your email has been sent!
Hudson Commons 441 Ninth Ave
1,135 - 4,964 SF of 4-Star Retail Space Available in New York, NY 10001



Highlights
- At the base of Peloton’s new corporate headquarters
- LEED Gold and Wired Score Platinum
- On-site parking
all available space(1)
Display Rent as
- Space
- Size
- Term
- Rent
- Space Use
- Condition
- Available
Preeminent corner retail availability At the base of an 700,000 SF fully redeveloped Trophy office building with modern design and brand new infrastructure Centrally located in the heart of Manhattan’s new West Side Seeking chef driven F&B concepts, quick service restaurants & other amenity type users Soaring ceiling heights with generous column spacing Logical divisions considered 34th & 9th - 8,614 SF 35th & 9th - 6,069 SF 18'2" Ceilings
- Space is in Excellent Condition
- High Ceilings
- Tall ceilings
- Central Air Conditioning
- Finished Ceilings: 18 ft 2 in
| Space | Size | Term | Rent | Space Use | Condition | Available |
| Ground, Ste W 35th Street | 1,135-4,964 SF | Negotiable | Upon Application Upon Application Upon Application Upon Application Upon Application Upon Application | Retail | Shell Space | Now |
Ground, Ste W 35th Street
| Size |
| 1,135-4,964 SF |
| Term |
| Negotiable |
| Rent |
| Upon Application Upon Application Upon Application Upon Application Upon Application Upon Application |
| Space Use |
| Retail |
| Condition |
| Shell Space |
| Available |
| Now |
Ground, Ste W 35th Street
| Size | 1,135-4,964 SF |
| Term | Negotiable |
| Rent | Upon Application |
| Space Use | Retail |
| Condition | Shell Space |
| Available | Now |
Preeminent corner retail availability At the base of an 700,000 SF fully redeveloped Trophy office building with modern design and brand new infrastructure Centrally located in the heart of Manhattan’s new West Side Seeking chef driven F&B concepts, quick service restaurants & other amenity type users Soaring ceiling heights with generous column spacing Logical divisions considered 34th & 9th - 8,614 SF 35th & 9th - 6,069 SF 18'2" Ceilings
- Space is in Excellent Condition
- Central Air Conditioning
- High Ceilings
- Finished Ceilings: 18 ft 2 in
- Tall ceilings
PROPERTY FACTS
Sustainability
Sustainability
LEED Certification Developed by the U.S. Green Building Council (USGBC), the Leadership in Energy and Environmental Design (LEED) is a green building certification program focused on the design, construction, operation, and maintenance of green buildings, homes, and neighbourhoods, which aims to help building owners and operators be environmentally responsible and use resources efficiently. LEED certification is a globally recognized symbol of sustainability achievement and leadership. To achieve LEED certification, a project earns points by adhering to prerequisites and credits that address carbon, energy, water, waste, transportation, materials, health and indoor environmental quality. Projects go through a verification and review process and are awarded points that correspond to a level of LEED certification: Platinum (80+ points) Gold (60-79 points) Silver (50-59 points) Certified (40-49 points)
Property Overview
The gateway to the New West Side, Hudson Commons is ideally located at the entrance to a growing community of residences, office towers and a thriving retail and restaurant scene.A thoughtfully-designed adaptive reuse of an existing building paired with a modern tower above, Hudson Commons is Manhattan re-imagined for the world of tomorrow.
- Concierge
- Conferencing Facility
- Bicycle Storage
- Shower Facilities
- Air Conditioning
- Balcony
Nearby Major Retailers










Presented by

Hudson Commons | 441 Ninth Ave
Hmm, there seems to have been an error sending your message. Please try again.
Thanks! Your message was sent.





