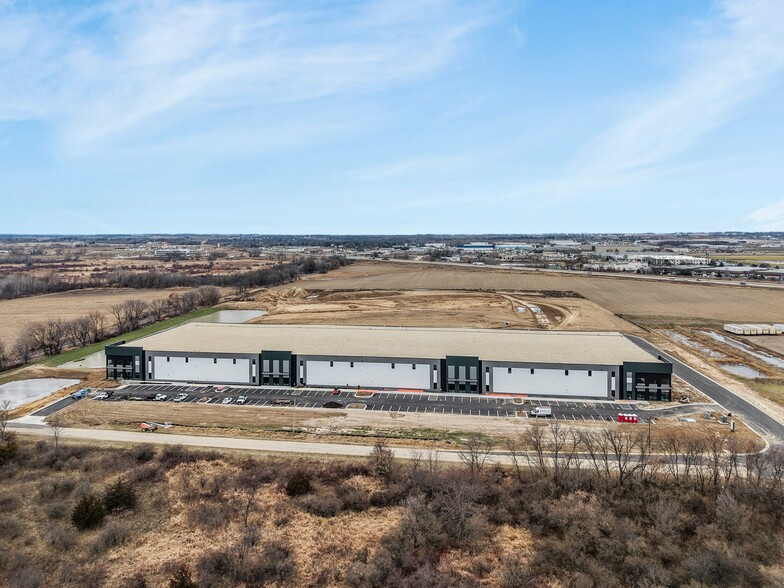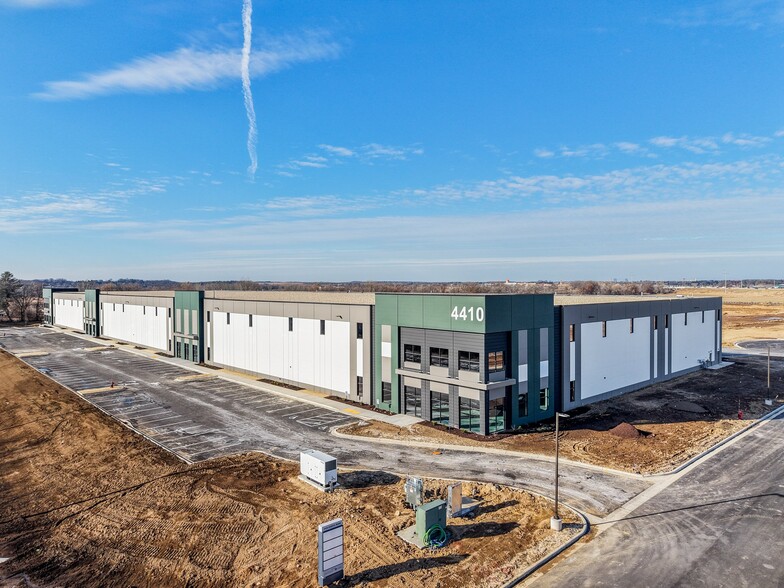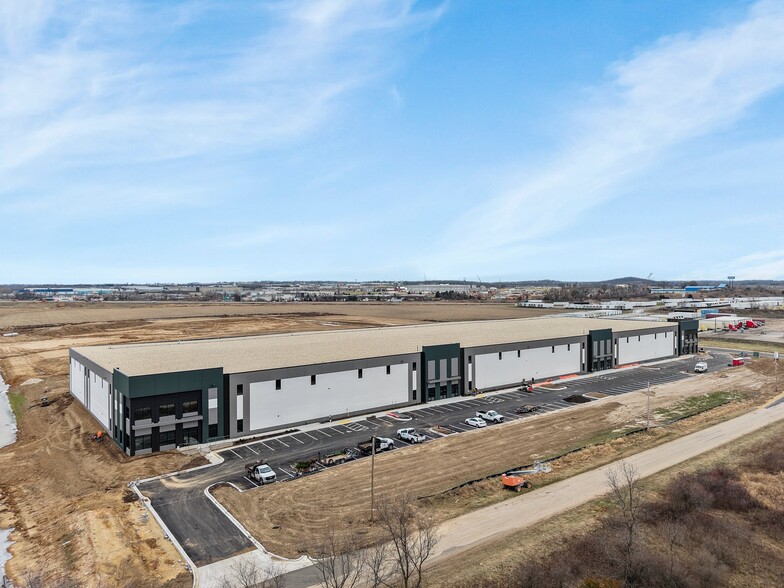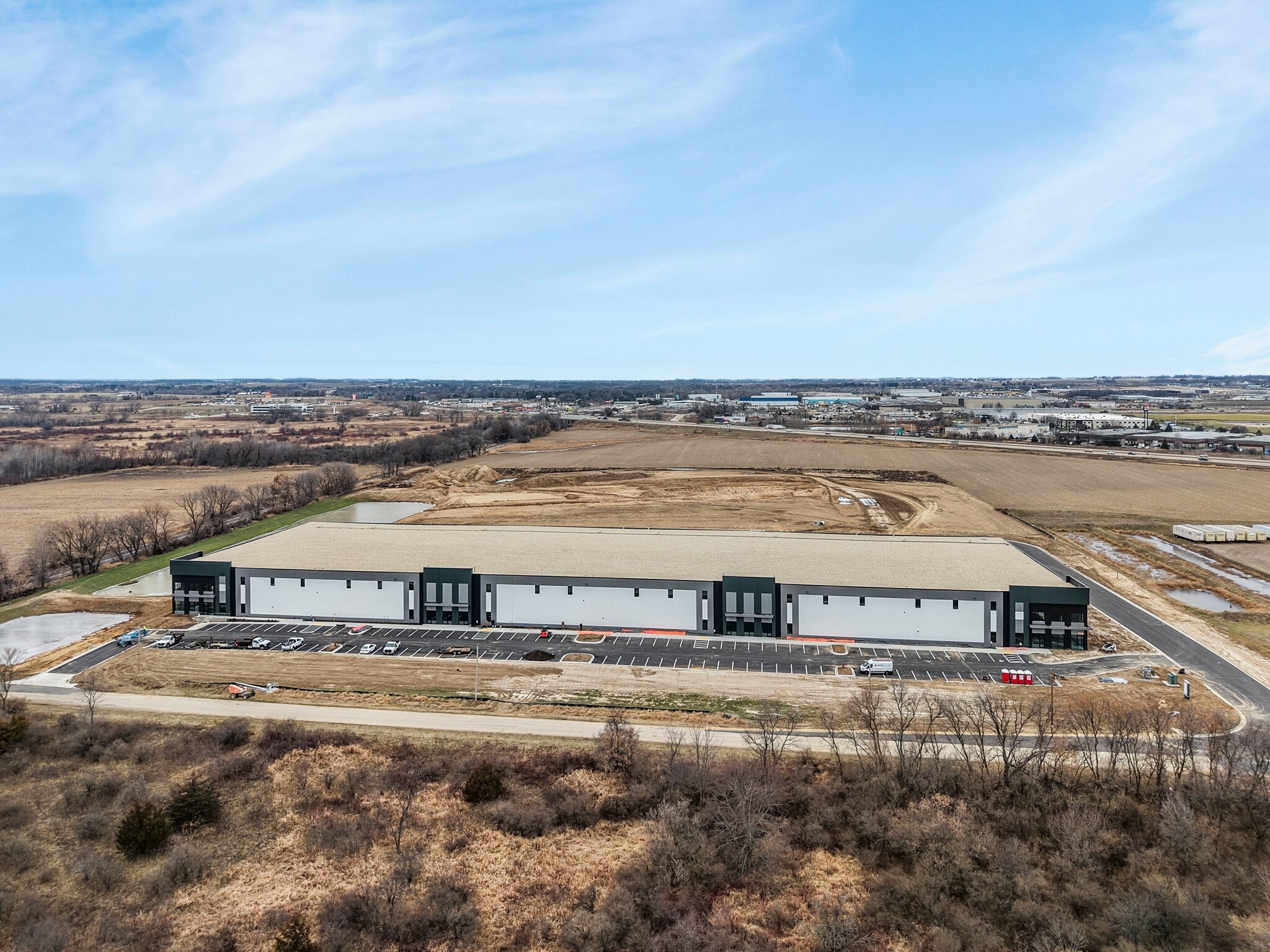4410 Daentl Rd 22,280 - 138,012 SF of 4-Star Industrial Space Available in Deforest, WI 53532



HIGHLIGHTS
- The site offers 156+ parking stalls, a large truck court, and the potential for additional trailer parking.
FEATURES
ALL AVAILABLE SPACE(1)
Display Rent as
- SPACE
- SIZE
- TERM
- RENT
- SPACE USE
- CONDITION
- AVAILABLE
Asking rent is TBD / Negotiable. Construction commenced in Spring 2024 and the shell will be complete in December 2024.
- Lease rate does not include utilities, property expenses or building services
- Space is in Excellent Condition
- 32 Foot Clear Height
- ESFR Sprinkler System
- Build-to-Suit office
- 4 Level Access Doors
- 15 Loading Docks
- Heavy Power
- Pre-cast concrete walls
- 50' x 54' column spacing
| Space | Size | Term | Rent | Space Use | Condition | Available |
| 1st Floor | 22,280-138,012 SF | 5-15 Years | Upon Application | Industrial | Shell Space | 120 Days |
1st Floor
| Size |
| 22,280-138,012 SF |
| Term |
| 5-15 Years |
| Rent |
| Upon Application |
| Space Use |
| Industrial |
| Condition |
| Shell Space |
| Available |
| 120 Days |
PROPERTY OVERVIEW
Multi Phase Class A Industrial Development with a variety of building sizes that can accommodate up to 740,000 SF. Likewise Partners to begin construction on this Phase 1 Building of 138,012 SF in June 2024. Shell completion is stated for October 2024, with full occupancy by December 2024. Future Daentl Road Improvements to be completed by 2025.






