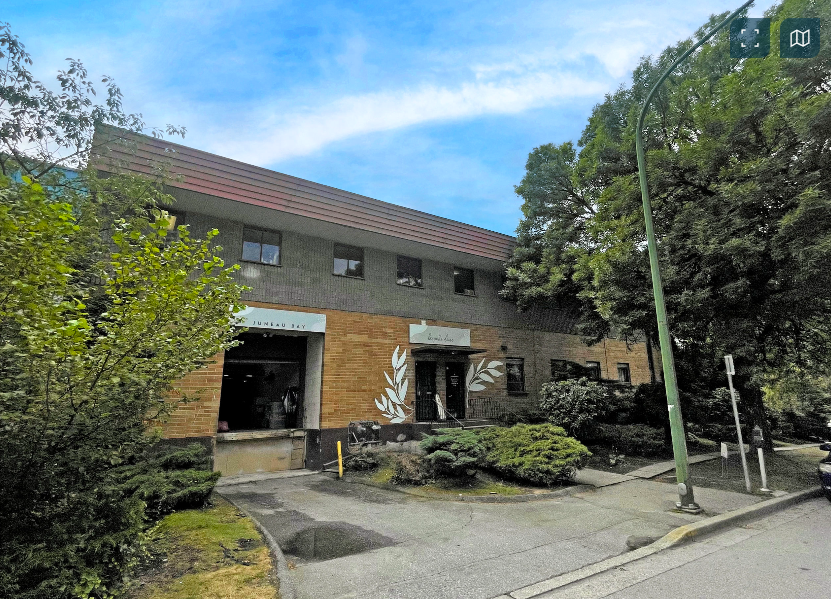4410 Juneau St 2,009 - 20,335 SF of Industrial Space Available in Burnaby, BC V5C 4C8
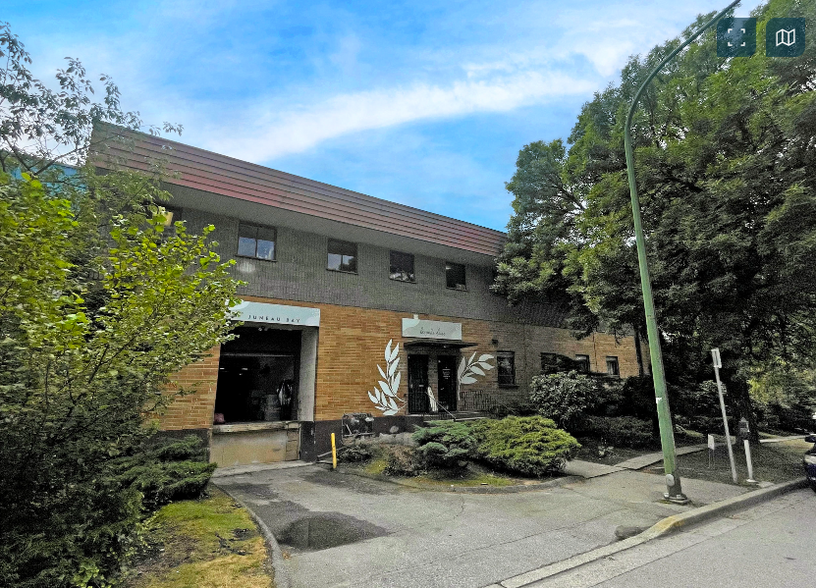
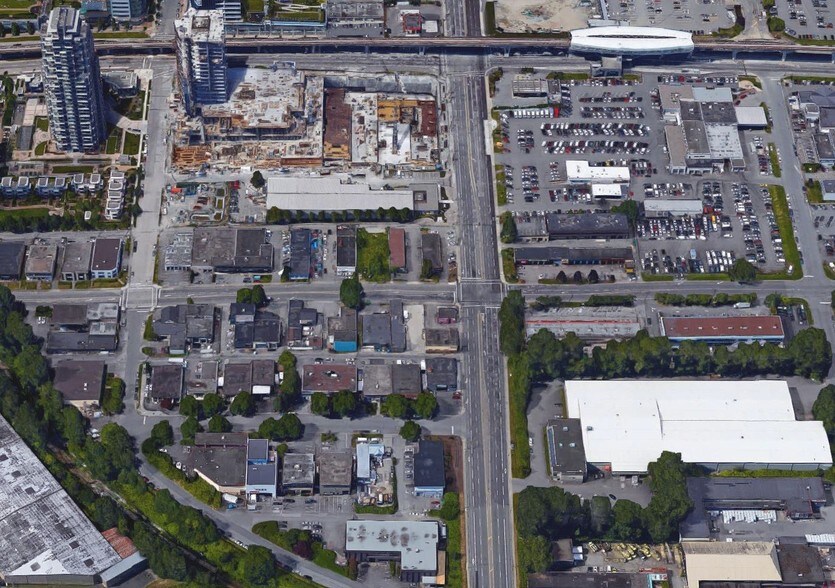
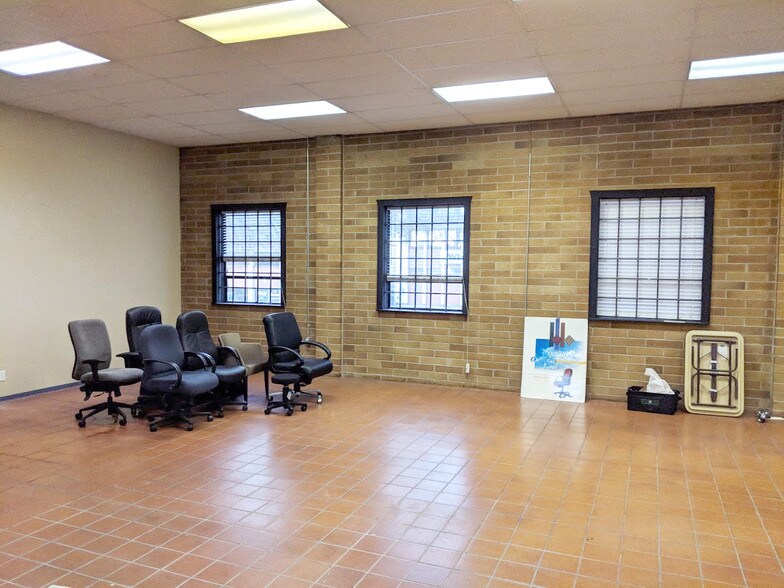
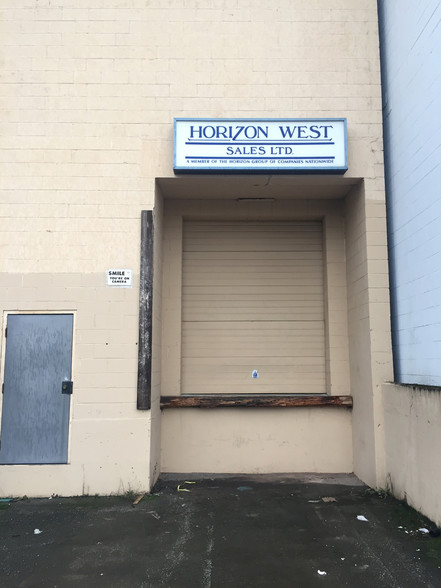
ALL AVAILABLE SPACES(3)
Display Rent as
- SPACE
- SIZE
- TERM
- RENT
- SPACE USE
- CONDITION
- AVAILABLE
The site is sloping north to south accommodating a two-floor warehouse that provides dock loading at street level for both floors. The lower floor is accessed from a paved rear lane and the upper floor, located on Juneau Street, is accessed from the street front. The office is located on a mezzanine above the Juneau Street level.
- Lease rate does not include utilities, property expenses or building services
- Central Air and Heating
- Secure Storage
- 2 dock loading doors conveyor belt.
- Ready for immediate occupancy
- Can be combined with additional space(s) for up to 20,335 SF of adjacent space
- Private Restrooms
- Floor drain in lower level warehouse.
- Heavy power.
- Flexible lease terms and space configurations
The site is sloping north to south accommodating a two-floor warehouse that provides dock loading at street level for both floors. The lower floor is accessed from a paved rear lane and the upper floor, located on Juneau Street, is accessed from the street front. The office is located on a mezzanine above the Juneau Street level.
- Lease rate does not include utilities, property expenses or building services
- Central Air and Heating
- Secure Storage
- 2 dock loading doors conveyor belt.
- Can be combined with additional space(s) for up to 20,335 SF of adjacent space
- Private Restrooms
- Floor drain in lower level warehouse.
- Heavy power.
The site is sloping north to south accommodating a two-floor warehouse that provides dock loading at street level for both floors. The lower floor is accessed from a paved rear lane and the upper floor, located on Juneau Street, is accessed from the street front. The office is located on a mezzanine above the Juneau Street level.
- Lease rate does not include utilities, property expenses or building services
- Central Air and Heating
- Secure Storage
- 2 dock loading doors conveyor belt.
- Move-in ready
- Can be combined with additional space(s) for up to 20,335 SF of adjacent space
- Private Restrooms
- Floor drain in lower level warehouse.
- Heavy power.
- Flexible lease terms and space configurations
| Space | Size | Term | Rent | Space Use | Condition | Available |
| 1st Floor - Warehouse | 9,163 SF | 1-10 Years | £8.27 /SF/PA | Industrial | Full Build-Out | Now |
| 2nd Floor - Upper level | 9,163 SF | 1-10 Years | £8.27 /SF/PA | Industrial | Full Build-Out | Now |
| 3rd Floor - MEZZ | 2,009 SF | 1-10 Years | £8.27 /SF/PA | Industrial | Full Build-Out | Now |
1st Floor - Warehouse
| Size |
| 9,163 SF |
| Term |
| 1-10 Years |
| Rent |
| £8.27 /SF/PA |
| Space Use |
| Industrial |
| Condition |
| Full Build-Out |
| Available |
| Now |
2nd Floor - Upper level
| Size |
| 9,163 SF |
| Term |
| 1-10 Years |
| Rent |
| £8.27 /SF/PA |
| Space Use |
| Industrial |
| Condition |
| Full Build-Out |
| Available |
| Now |
3rd Floor - MEZZ
| Size |
| 2,009 SF |
| Term |
| 1-10 Years |
| Rent |
| £8.27 /SF/PA |
| Space Use |
| Industrial |
| Condition |
| Full Build-Out |
| Available |
| Now |
PROPERTY OVERVIEW
The property is strategically located one block west of Willingdon Avenue and one block south of Dawson Street, at the corner of Juneau Street and Rosser Street.









