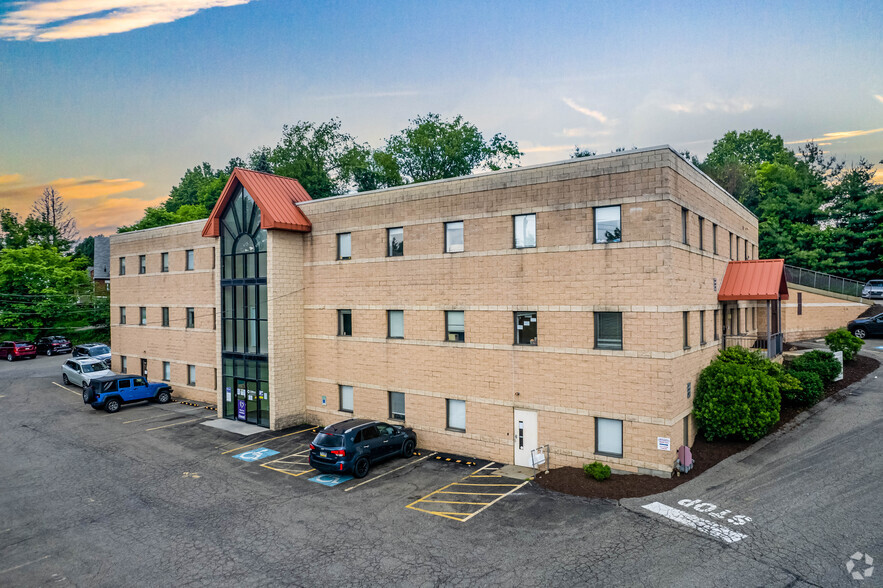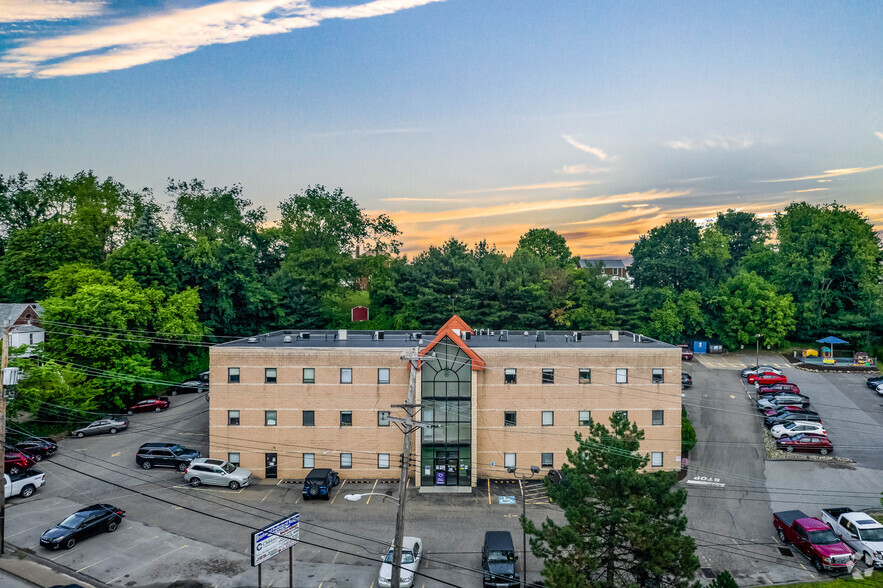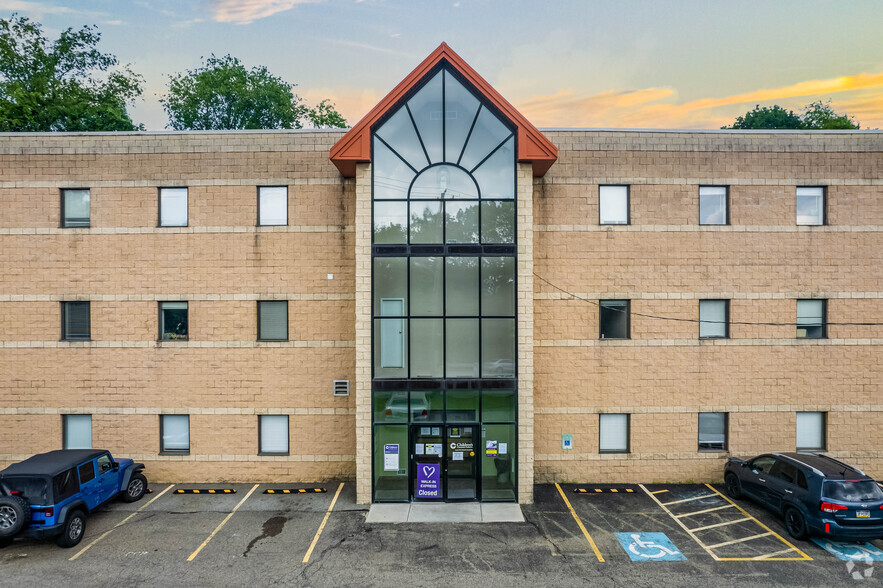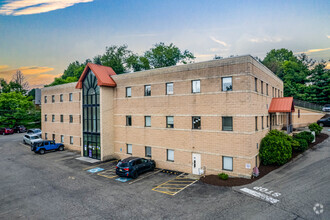
This feature is unavailable at the moment.
We apologize, but the feature you are trying to access is currently unavailable. We are aware of this issue and our team is working hard to resolve the matter.
Please check back in a few minutes. We apologize for the inconvenience.
- LoopNet Team
thank you

Your email has been sent!
Brentwood Professional Building 4411 Stilley Rd
2,475 SF of Office/Medical Space Available in Pittsburgh, PA 15227



Highlights
- Heavy traffic location
- Reserved Parking
all available space(1)
Display Rent as
- Space
- Size
- Term
- Rent
- Space Use
- Condition
- Available
ADA accessible space with additional side ramp entrance, mostly open floor plan with reception area, two ADA restrooms with one shower, kitchenette area with break room or conference room space in the back, and 2 private offices. Main room is separated with half-walls, which could easily be converted to additional private offices. Renovated space with new flooring, restrooms, etc.
- Listed rate may not include certain utilities, building services and property expenses
- Mostly Open Floor Plan Layout
- 1 Conference Room
- Private Restrooms
- Shower Facilities
- Open-Plan
- Fully Built-Out as Health Care Space
- 2 Private Offices
- Reception Area
- Drop Ceilings
- DDA Compliant
- Wheelchair Accessible
| Space | Size | Term | Rent | Space Use | Condition | Available |
| 3rd Floor, Ste 3B | 2,475 SF | Negotiable | £16.10 /SF/PA £1.34 /SF/MO £39,842 /PA £3,320 /MO | Office/Medical | Full Build-Out | Now |
3rd Floor, Ste 3B
| Size |
| 2,475 SF |
| Term |
| Negotiable |
| Rent |
| £16.10 /SF/PA £1.34 /SF/MO £39,842 /PA £3,320 /MO |
| Space Use |
| Office/Medical |
| Condition |
| Full Build-Out |
| Available |
| Now |
3rd Floor, Ste 3B
| Size | 2,475 SF |
| Term | Negotiable |
| Rent | £16.10 /SF/PA |
| Space Use | Office/Medical |
| Condition | Full Build-Out |
| Available | Now |
ADA accessible space with additional side ramp entrance, mostly open floor plan with reception area, two ADA restrooms with one shower, kitchenette area with break room or conference room space in the back, and 2 private offices. Main room is separated with half-walls, which could easily be converted to additional private offices. Renovated space with new flooring, restrooms, etc.
- Listed rate may not include certain utilities, building services and property expenses
- Fully Built-Out as Health Care Space
- Mostly Open Floor Plan Layout
- 2 Private Offices
- 1 Conference Room
- Reception Area
- Private Restrooms
- Drop Ceilings
- Shower Facilities
- DDA Compliant
- Open-Plan
- Wheelchair Accessible
Property Overview
Multi-tenant building on a busy street with ample parking in the recently repaved parking lot. Signage available to tenants on pylon sign at street entrance. Majority of tenants in healthcare industry.
- Bus Route
PROPERTY FACTS
Presented by

Brentwood Professional Building | 4411 Stilley Rd
Hmm, there seems to have been an error sending your message. Please try again.
Thanks! Your message was sent.






