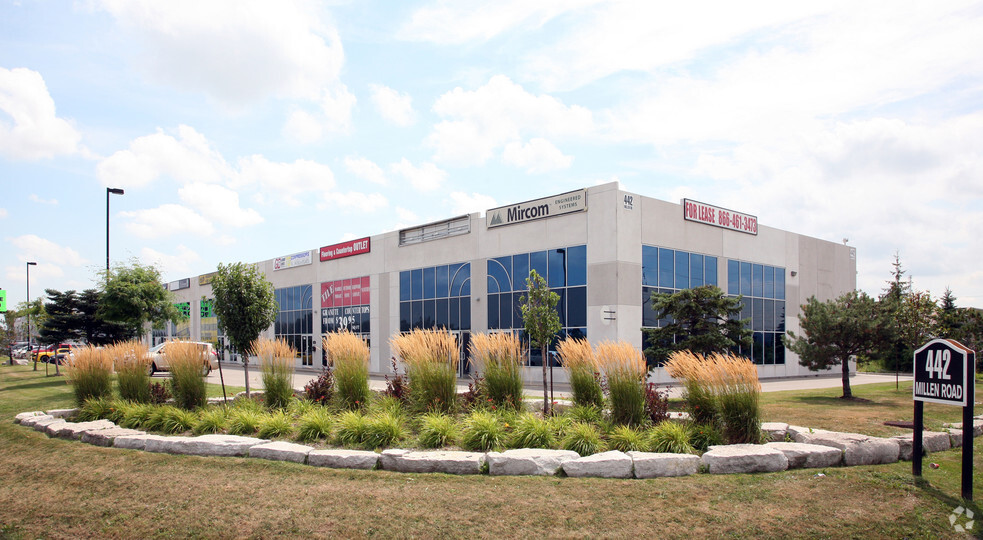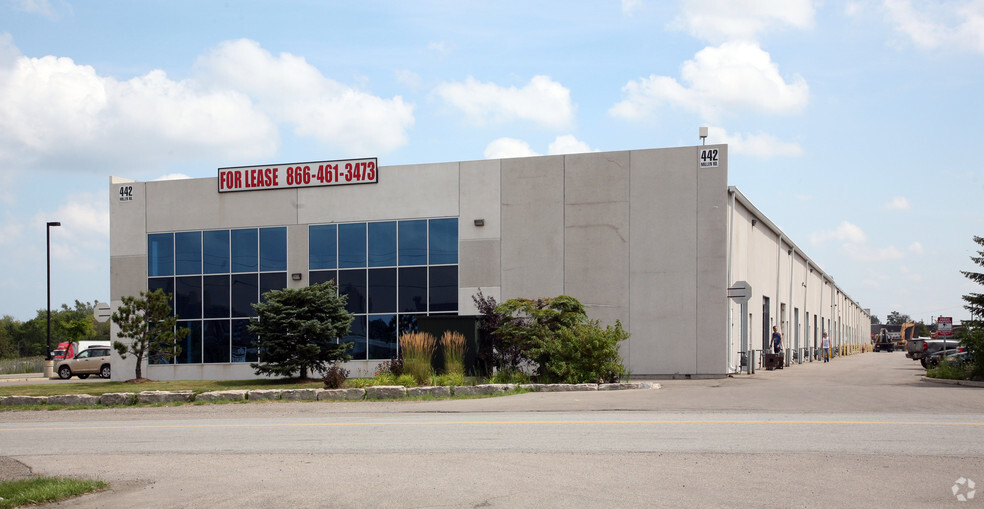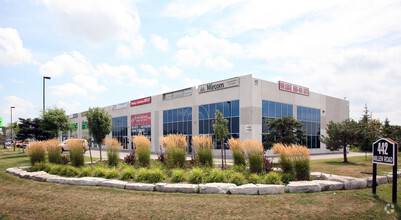
This feature is unavailable at the moment.
We apologize, but the feature you are trying to access is currently unavailable. We are aware of this issue and our team is working hard to resolve the matter.
Please check back in a few minutes. We apologize for the inconvenience.
- LoopNet Team
thank you

Your email has been sent!
442 Millen Rd
3,450 SF Industrial Unit Offered at £726,504 in Stoney Creek, ON L8E 2P6


Investment Highlights
- The roof HVAC unit was replaced in 2020.
- Well-maintained industrial condo unit with QEW exposure.
- Excellent opportunity in a great location for owner-occupied or investment.
Property Facts
| Price | £726,504 | Sale Type | Investment |
| Unit Size | 3,450 SF | Building Class | B |
| No. Units | 1 | Number of Floors | 2 |
| Total Building Size | 50,000 SF | Typical Floor Size | 25,000 SF |
| Property Type | Industrial (Unit) | Year Built | 2009 |
| Property Subtype | Showroom | Lot Size | 3.44 AC |
| Price | £726,504 |
| Unit Size | 3,450 SF |
| No. Units | 1 |
| Total Building Size | 50,000 SF |
| Property Type | Industrial (Unit) |
| Property Subtype | Showroom |
| Sale Type | Investment |
| Building Class | B |
| Number of Floors | 2 |
| Typical Floor Size | 25,000 SF |
| Year Built | 2009 |
| Lot Size | 3.44 AC |
1 Unit Available
Unit 113
| Unit Size | 3,450 SF | Unit Use | Industrial |
| Price | £726,504 | Sale Type | Investment |
| Price Per SF | £210.58 |
| Unit Size | 3,450 SF |
| Price | £726,504 |
| Price Per SF | £210.58 |
| Unit Use | Industrial |
| Sale Type | Investment |
Description
Second Floor Mezzanine 1150 sq ft used as an office with, storage, washroom and kitchenette. The ground level is 2300 sq ft with 1820 sq ft warehouse with 20 ft ceiling, trench drain, radiant heat, washroom and roughed-in A/C.
Sale Notes
Well-maintained industrial condo unit with QEW exposure. The ground level is 2300 sq ft with 1820 sq ft warehouse with 20 ft ceiling, trench drain, radiant heat, washroom and roughed-in A/C. Ground level office 480 sq ft with kitchenette, washroom and in-floor heating. Second Floor Mezzanine 1150 sq ft used as an office with, storage, washroom and kitchenette. Features 7 outdoor parking spots. 3 spots in front of the unit and 4 in back. The roof HVAC unit was replaced in 2020. Excellent opportunity in a great location for owner-occupied or investment.
Amenities
- Air Conditioning
zoning
| Zoning Code | M3 (Industrial medium) |
| M3 (Industrial medium) |
Presented by

442 Millen Rd
Hmm, there seems to have been an error sending your message. Please try again.
Thanks! Your message was sent.


