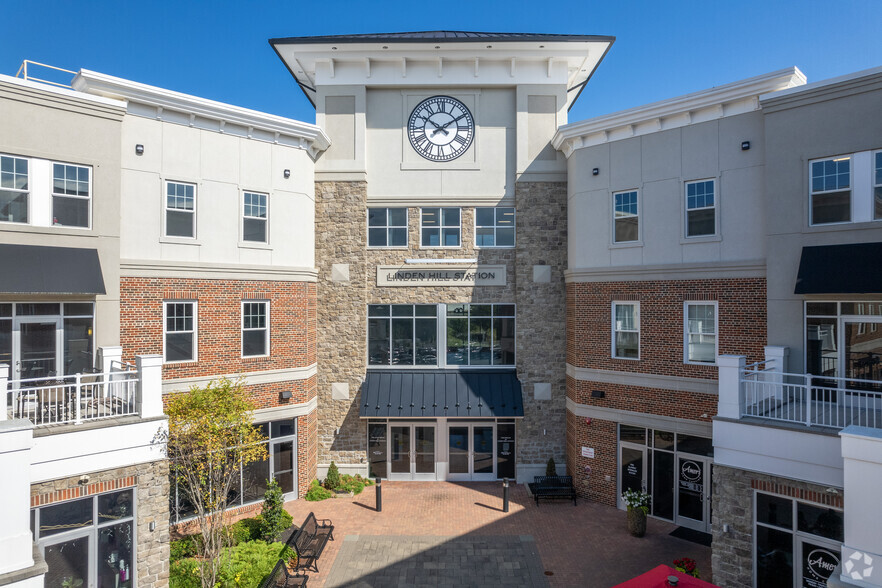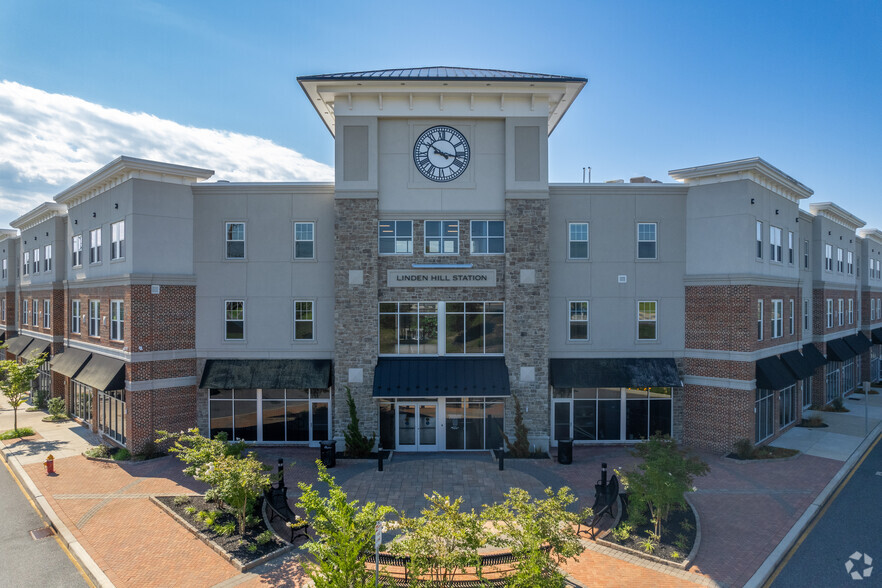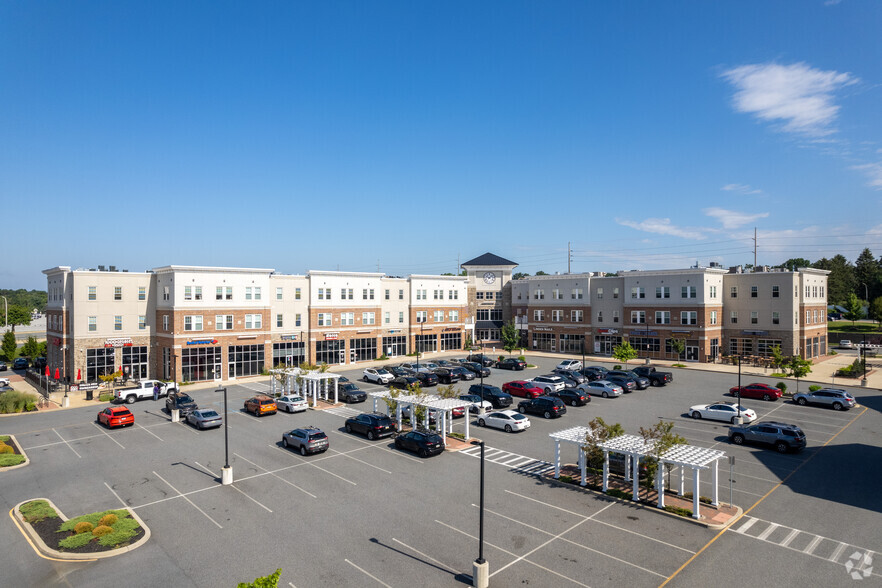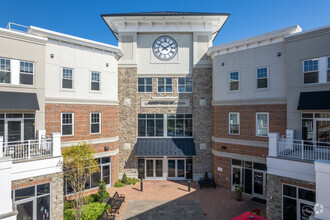
This feature is unavailable at the moment.
We apologize, but the feature you are trying to access is currently unavailable. We are aware of this issue and our team is working hard to resolve the matter.
Please check back in a few minutes. We apologize for the inconvenience.
- LoopNet Team
thank you

Your email has been sent!
Linden Hill Station 4420 Limestone Rd
2,500 - 5,100 SF of 4-Star Space Available in Wilmington, DE 19808



Highlights
- Appealing mixed use building with a variety of retail and tenants.
- Modern office spaces and integrated residences seamlessly integrated throughout the property.
- 26,000 square feet of office space surrounded by restaurants, boutiques, and small shops in a prime location along Route 7.
Space Availability (2)
Display Rent as
- Space
- Size
- Ceiling
- Term
- Rent
- Service Type
| Space | Size | Ceiling | Term | Rent | Service Type | |
| 1st Floor, Ste 4526 | 2,500 SF | 12 ft - 16 ft | 5-10 Years | £19.72 /SF/PA £1.64 /SF/MO £212.32 /m²/PA £17.69 /m²/MO £49,312 /PA £4,109 /MO | Triple Net | |
| 3rd Floor, Ste 310 | 2,600 SF | 9 ft - 9 ft 6 in | 5-10 Years | £15.78 /SF/PA £1.31 /SF/MO £169.85 /m²/PA £14.15 /m²/MO £41,028 /PA £3,419 /MO | Modified Gross |
1st Floor, Ste 4526
Former quick serve restaurant available with basic infrastructure in place creates an unusual opportunity. End unit space is about 2500sf with additional outdoor seating in place. Partially deconstructed though many essential elements remain in place, 2 ADA bathrooms, HVAC, hood ducting through the roof, and much more. Opportunity to repurpose some or all of the existing infrastructure to build your concept without the intense capital investment.
- Lease rate does not include utilities, property expenses or building services
- Partially Demolished Space
- Central Air Conditioning
- Finished Ceilings: 12 ft - 16 ft
- Pilon Signage
3rd Floor, Ste 310
RENT INCENTIVE! First Year Rent is $20.00 psf! Turn key opportunity features good ceiling height, loads of windows, and finished to meet your space requirements in a highly appealing fit and finish.
- Listed rate may not include certain utilities, building services and property expenses
- Fully Built-Out as Standard Office
- Open Floor Plan Layout
- Fits 7 - 21 People
- Finished Ceilings: 9 ft - 9 ft 6 in
- Space is in Excellent Condition
- Designed and Built to your space requirements
- Elevator serviced, common meeting spaces
- Abundant surface parking
- Prominent, highly visible location
Rent Types
The rent amount and type that the tenant (lessee) will be responsible to pay to the landlord (lessor) throughout the lease term is negotiated prior to both parties signing a lease agreement. The rent type will vary depending upon the services provided. For example, triple net rents are typically lower than full service rents due to additional expenses the tenant is required to pay in addition to the base rent. Contact the listing agent for a full understanding of any associated costs or additional expenses for each rent type.
1. Full Service: A rental rate that includes normal building standard services as provided by the landlord within a base year rental.
2. Double Net (NN): Tenant pays for only two of the building expenses; the landlord and tenant determine the specific expenses prior to signing the lease agreement.
3. Triple Net (NNN): A lease in which the tenant is responsible for all expenses associated with their proportional share of occupancy of the building.
4. Modified Gross: Modified Gross is a general type of lease rate where typically the tenant will be responsible for their proportional share of one or more of the expenses. The landlord will pay the remaining expenses. See the below list of common Modified Gross rental rate structures: 4. Plus All Utilities: A type of Modified Gross Lease where the tenant is responsible for their proportional share of utilities in addition to the rent. 4. Plus Cleaning: A type of Modified Gross Lease where the tenant is responsible for their proportional share of cleaning in addition to the rent. 4. Plus Electric: A type of Modified Gross Lease where the tenant is responsible for their proportional share of the electrical cost in addition to the rent. 4. Plus Electric & Cleaning: A type of Modified Gross Lease where the tenant is responsible for their proportional share of the electrical and cleaning cost in addition to the rent. 4. Plus Utilities and Char: A type of Modified Gross Lease where the tenant is responsible for their proportional share of the utilities and cleaning cost in addition to the rent. 4. Industrial Gross: A type of Modified Gross lease where the tenant pays one or more of the expenses in addition to the rent. The landlord and tenant determine these prior to signing the lease agreement.
5. Tenant Electric: The landlord pays for all services and the tenant is responsible for their usage of lights and electrical outlets in the space they occupy.
6. Negotiable or Upon Request: Used when the leasing contact does not provide the rent or service type.
7. TBD: To be determined; used for buildings for which no rent or service type is known, commonly utilized when the buildings are not yet built.
SELECT TENANTS AT Linden Hill Station
- Tenant
- Description
- US Locations
- Reach
- Applied Energy Group
- Finance and Insurance
- 1
- -
- Caliber Aircraft
- Transportation and Warehousing
- 1
- -
- Facciolo Orthodontics
- Health Care and Social Assistance
- 1
- -
- First State Endodontics
- Health Care and Social Assistance
- 1
- -
- Performance Driven Physical Therapy
- Health Care and Social Assistance
- 1
- -
- State Farm
- Finance and Insurance
- 1
- -
| Tenant | Description | US Locations | Reach |
| Applied Energy Group | Finance and Insurance | 1 | - |
| Caliber Aircraft | Transportation and Warehousing | 1 | - |
| Facciolo Orthodontics | Health Care and Social Assistance | 1 | - |
| First State Endodontics | Health Care and Social Assistance | 1 | - |
| Performance Driven Physical Therapy | Health Care and Social Assistance | 1 | - |
| State Farm | Finance and Insurance | 1 | - |
PROPERTY FACTS FOR 4420 Limestone Rd , Wilmington, DE 19808
| Property Type | Retail | Year Built | 2018 |
| Property Subtype | Storefront Retail/Office | Parking Ratio | 0.75/1,000 SF |
| Gross Internal Area | 40,250 SF |
| Property Type | Retail |
| Property Subtype | Storefront Retail/Office |
| Gross Internal Area | 40,250 SF |
| Year Built | 2018 |
| Parking Ratio | 0.75/1,000 SF |
About the Property
Just one retail space remains and one office space remains! Discover Linden Hill Station! A new mixed use development consisting of office, retail and residential! The perfect, live-work-play dynamic. Enjoy as assortment of restaurants, boutiques, and small-shop options, together with nearly 26,000 square feet of modern office spaces and over 60 in community residences and 100+ within walking distance. Strategically situated in a well established area, Linden Hill Station enjoys a dominant location on Limestone Road at a fully signalized intersection. Join Linden Hill Station's retailers including Scalessa's Old School Italian, State Farm Insurance, Bank of America, Chuck Lager American Grill, SportClips, Reico Kitchen & Bath, and Linden Nails, Performance Driven PT, Sola Salon, Linden Nails, a diverse retail environment. The building is elevator serviced, fully sprinklered, featuring common meeting spaces, ample surface parking and signage opportunities. Proficient onsite property management ensures smooth operations, creating a seamless operations for any business.
- Air Conditioning
DEMOGRAPHICS
Demographics
Nearby Major Retailers










Presented by

Linden Hill Station | 4420 Limestone Rd
Hmm, there seems to have been an error sending your message. Please try again.
Thanks! Your message was sent.





