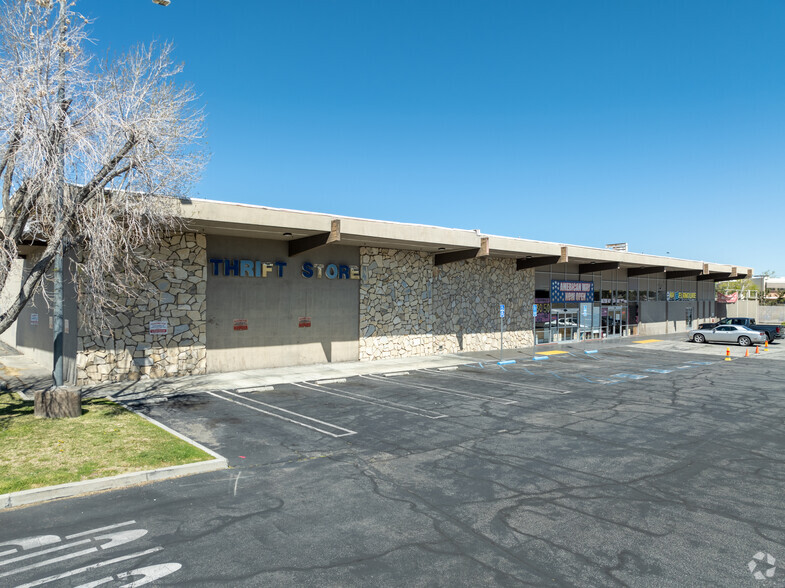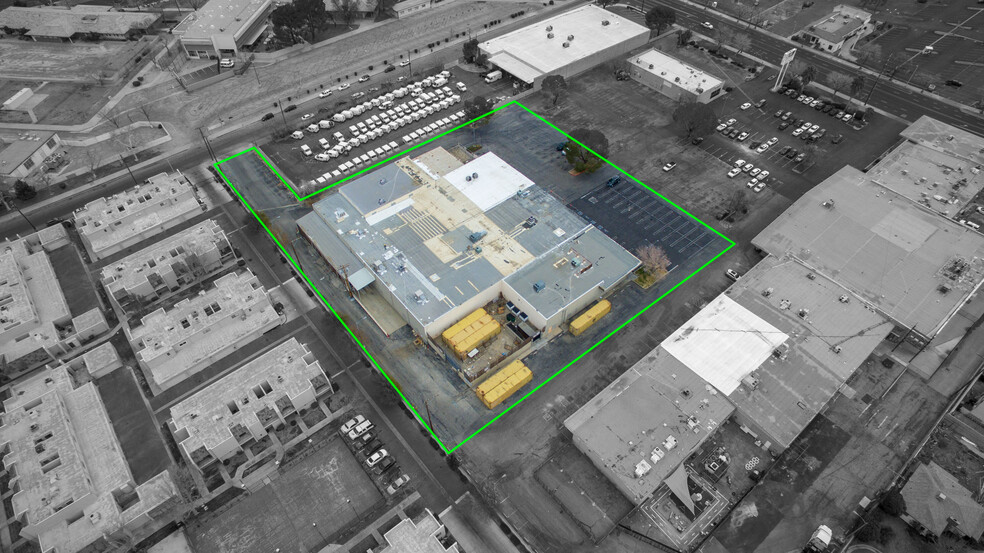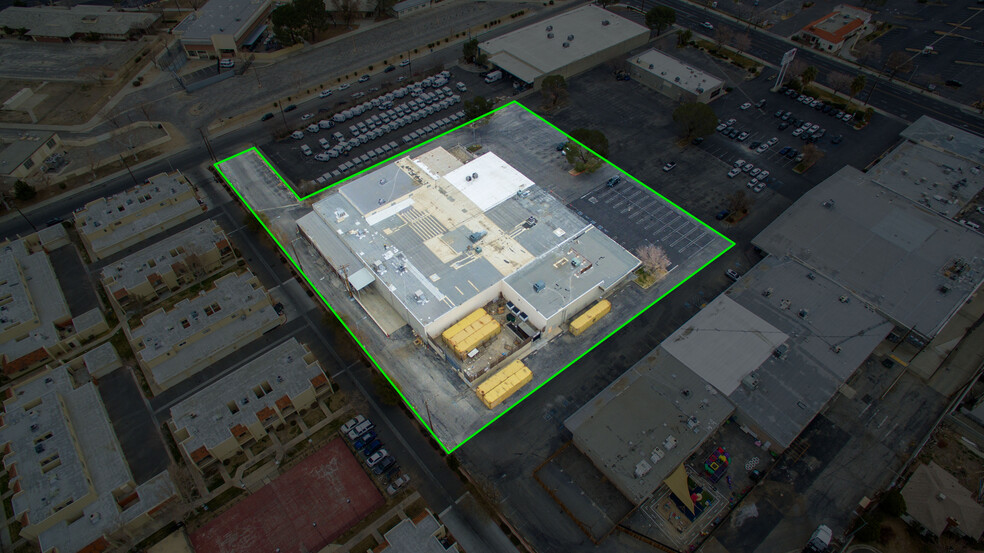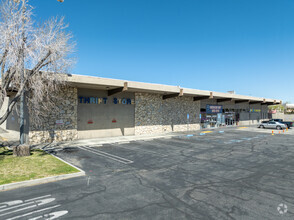
This feature is unavailable at the moment.
We apologize, but the feature you are trying to access is currently unavailable. We are aware of this issue and our team is working hard to resolve the matter.
Please check back in a few minutes. We apologize for the inconvenience.
- LoopNet Team
thank you

Your email has been sent!
Lancaster Square 44201-44247 N 10th St W
33,727 SF of Retail Space Available in Lancaster, CA 93534



Highlights
- Free standing Building
- Large Marquee sign
- High Traffice street
Space Availability (1)
Display Rent as
- Space
- Size
- Ceiling
- Term
- Rent
- Service Type
| Space | Size | Ceiling | Term | Rent | Service Type | |
| 1st Floor | 33,727 SF | 12 ft - 16 ft | Negotiable | £8.45 /SF/PA £0.70 /SF/MO £90.96 /m²/PA £7.58 /m²/MO £285,009 /PA £23,751 /MO | Triple Net |
44247-44249 10th St W - 1st Floor
Unique property is presented by Keller Williams Commercial Glendale. The property is also Listed for Sale. A centrally located retail store with high ceilings and ample parking can offer a variety of opportunities for a business. Here are some possible uses or features for approx. 34,000 square foot retail space: The property has a management company with an association for property maintenance in common areas with a fee of apx. $1042 monthly, more information will be provided to the approved buyers. 1. Department store: A large department store with various sections, such as clothing, electronics, home goods, and more. The high ceilings allow for large displays and the ample parking can accommodate a high volume of shoppers. 2. Supermarket: A supermarket that offers a wide range of grocery items, fresh produce, and other essentials. The large size of the space can allow for a spacious shopping area and the high ceilings can provide ample room for shelving and signage. 3. Furniture store: A furniture store that can showcase various types of furniture, from couches and chairs to beds and dressers. The high ceilings can allow for tall displays and the ample parking can make it easy for customers to transport their purchases. 4. Sports or fitness center: A sports or fitness center that offers activities such as basketball, volleyball, or gym equipment. The high ceilings can accommodate basketball hoops or other equipment and the ample parking can provide easy access for visitors. 5. Event space: A retail space that can be rented out as an event space for weddings, parties, or other gatherings. The high ceilings can provide a grand atmosphere and the ample parking can make it easy for guests to attend. 6. Tech or electronics store: A store that specializes in selling computers, gadgets, and other electronics. The high ceilings provide a modern and tech-focused ambiance, and the ample parking can attract customers who want to test and purchase products in-store. These are just a few possible uses for a centrally located property part of a larger center, Accessor’s record shows 33.727sf per owner and 39.586 square foot retail store on a 2.5-acre lot, the choice will depend on the business owner's goals, vision, and target audience. The City of Lancaster is open to many options and uses for this location including Medical. Buyer/Tenant and its brokers to verify all information. Listing Broker or the owner does not guarantee any information. Please do not go on the property without the Brokers knowledge. The building is for lease and sale
- Lease rate does not include utilities, property expenses or building services
- Partially Built-Out as Standard Retail Space
- Highly Desirable End Cap Space
- Space In Need of Renovation
- 1 Loading Dock
- Anchor Space
- Central Air and Heating
- Drop Ceilings
- Finished Ceilings: 12 ft - 16 ft
- Wheelchair Accessible
- Open Floor,Main street,High Traffic,Stand Alone
Rent Types
The rent amount and type that the tenant (lessee) will be responsible to pay to the landlord (lessor) throughout the lease term is negotiated prior to both parties signing a lease agreement. The rent type will vary depending upon the services provided. For example, triple net rents are typically lower than full service rents due to additional expenses the tenant is required to pay in addition to the base rent. Contact the listing agent for a full understanding of any associated costs or additional expenses for each rent type.
1. Full Service: A rental rate that includes normal building standard services as provided by the landlord within a base year rental.
2. Double Net (NN): Tenant pays for only two of the building expenses; the landlord and tenant determine the specific expenses prior to signing the lease agreement.
3. Triple Net (NNN): A lease in which the tenant is responsible for all expenses associated with their proportional share of occupancy of the building.
4. Modified Gross: Modified Gross is a general type of lease rate where typically the tenant will be responsible for their proportional share of one or more of the expenses. The landlord will pay the remaining expenses. See the below list of common Modified Gross rental rate structures: 4. Plus All Utilities: A type of Modified Gross Lease where the tenant is responsible for their proportional share of utilities in addition to the rent. 4. Plus Cleaning: A type of Modified Gross Lease where the tenant is responsible for their proportional share of cleaning in addition to the rent. 4. Plus Electric: A type of Modified Gross Lease where the tenant is responsible for their proportional share of the electrical cost in addition to the rent. 4. Plus Electric & Cleaning: A type of Modified Gross Lease where the tenant is responsible for their proportional share of the electrical and cleaning cost in addition to the rent. 4. Plus Utilities and Char: A type of Modified Gross Lease where the tenant is responsible for their proportional share of the utilities and cleaning cost in addition to the rent. 4. Industrial Gross: A type of Modified Gross lease where the tenant pays one or more of the expenses in addition to the rent. The landlord and tenant determine these prior to signing the lease agreement.
5. Tenant Electric: The landlord pays for all services and the tenant is responsible for their usage of lights and electrical outlets in the space they occupy.
6. Negotiable or Upon Request: Used when the leasing contact does not provide the rent or service type.
7. TBD: To be determined; used for buildings for which no rent or service type is known, commonly utilized when the buildings are not yet built.
PROPERTY FACTS FOR 44201-44247 N 10th St W , Lancaster, CA 93534
| Centre Type | Neighborhood Center | Gross Leasable Area | 101,208 SF |
| Parking | 482 Spaces | Total Land Area | 18.31 AC |
| Centre Properties | 3 | Year Built | 1980 |
| Frontage | 10th |
| Centre Type | Neighborhood Center |
| Parking | 482 Spaces |
| Centre Properties | 3 |
| Frontage | 10th |
| Gross Leasable Area | 101,208 SF |
| Total Land Area | 18.31 AC |
| Year Built | 1980 |
About the Property
Open Floor Plan, At one point this building was housing Sears, Builders Emporium Retailers. HAs About 4ksf of covered patio area, Rollup door on the side of the building, and doc high for deliveries. Part of the interior has divider walls and a couple of offices, one small office in the mezzanine is accessible from the back storage area. 2 public restrooms. HDA. This Building's zoning allows a wide range of uses from regular retail/supermarket/gym health and fitness facilities to Medical use. Check with the city.
- Bus Route
- Pylon Sign
Nearby Major Retailers










Presented by

Lancaster Square | 44201-44247 N 10th St W
Hmm, there seems to have been an error sending your message. Please try again.
Thanks! Your message was sent.



