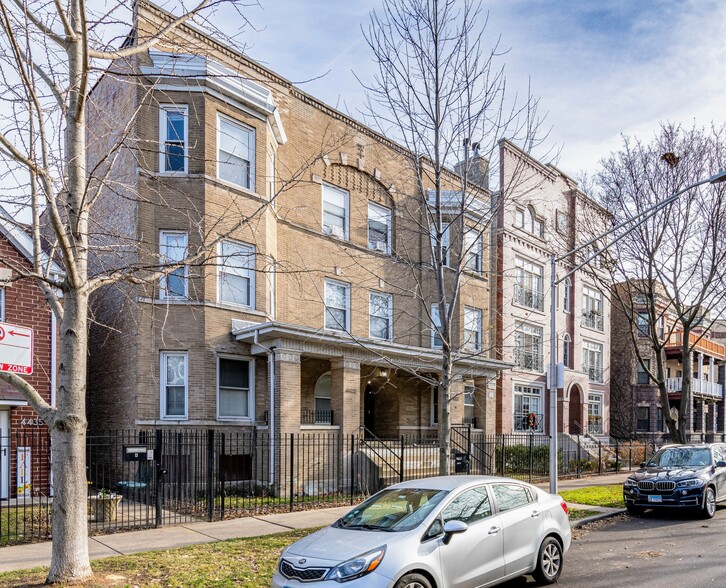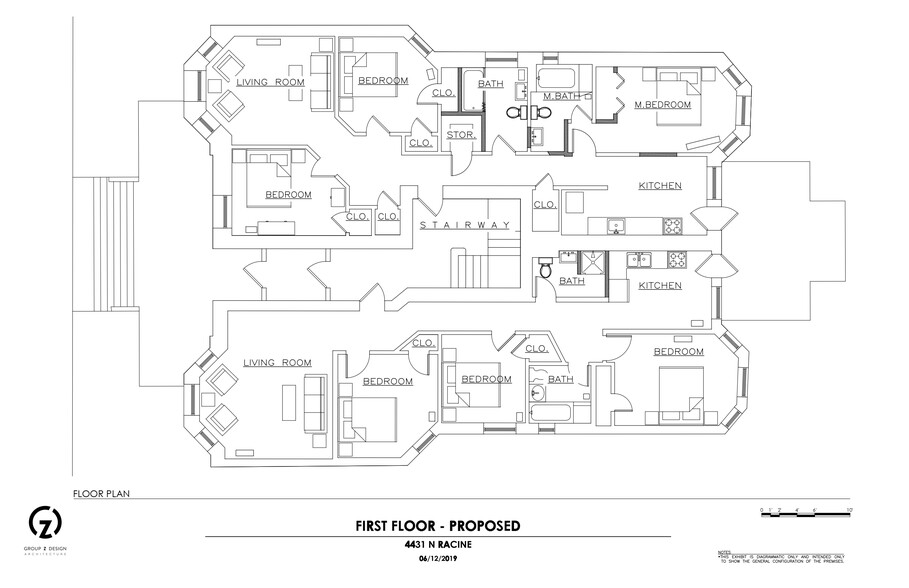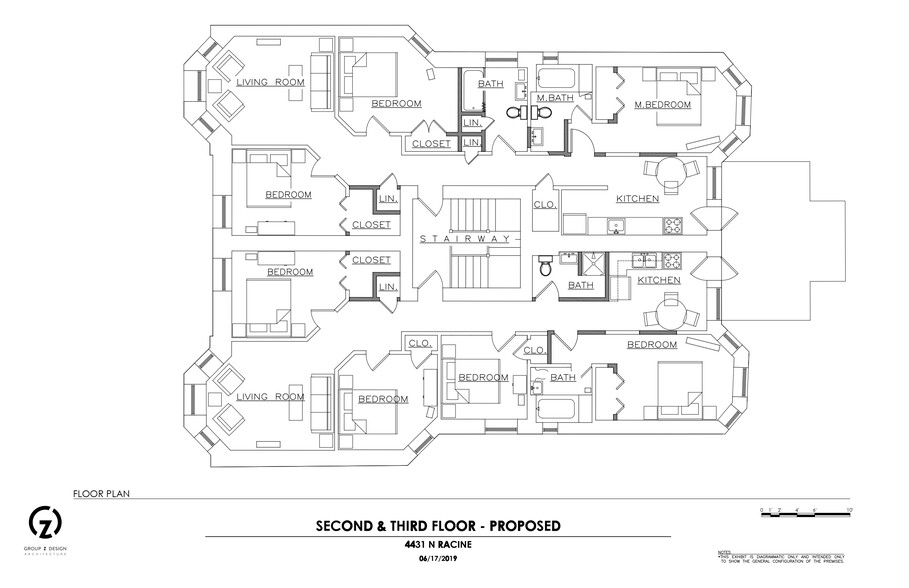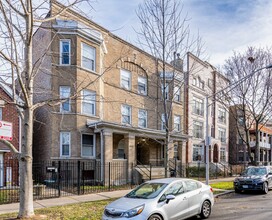
4431-4433 N Racine Ave
This feature is unavailable at the moment.
We apologize, but the feature you are trying to access is currently unavailable. We are aware of this issue and our team is working hard to resolve the matter.
Please check back in a few minutes. We apologize for the inconvenience.
- LoopNet Team
thank you

Your email has been sent!
4431-4433 N Racine Ave
6 Unit Block of Flats £1,566,859 (£261,143/Unit) 5.86% Net Initial Yield Chicago, IL 60640



Executive Summary
6 units with 5 parking spaces. Upgrading the heating system to forced air, with rents already at $2,500+. After the heating upgrade, rents will be even higher, and tenants will take on heating expenses, reducing operating costs. The heating system has already been upgraded in two units, and work is ongoing in the remaining four units. Also have been approved for the ADU to add 2 additional units in the basement as value add. Financing options are being considered, and there is an assumable loan available at favorable rate.
Financial Summary (Pro forma - 2024) |
Annual | Annual Per SF |
|---|---|---|
| Gross Rental Income |
£196,306

|
£23.12

|
| Other Income |
£7,530

|
£0.89

|
| Vacancy Loss |
£9,815

|
£1.16

|
| Effective Gross Income |
£194,021

|
£22.85

|
| Taxes |
£18,751

|
£2.21

|
| Operating Expenses |
£28,684

|
£3.38

|
| Total Expenses |
£47,435

|
£5.59

|
| Net Operating Income |
£146,587

|
£17.27

|
Financial Summary (Pro forma - 2024)
| Gross Rental Income | |
|---|---|
| Annual | £196,306 |
| Annual Per SF | £23.12 |
| Other Income | |
|---|---|
| Annual | £7,530 |
| Annual Per SF | £0.89 |
| Vacancy Loss | |
|---|---|
| Annual | £9,815 |
| Annual Per SF | £1.16 |
| Effective Gross Income | |
|---|---|
| Annual | £194,021 |
| Annual Per SF | £22.85 |
| Taxes | |
|---|---|
| Annual | £18,751 |
| Annual Per SF | £2.21 |
| Operating Expenses | |
|---|---|
| Annual | £28,684 |
| Annual Per SF | £3.38 |
| Total Expenses | |
|---|---|
| Annual | £47,435 |
| Annual Per SF | £5.59 |
| Net Operating Income | |
|---|---|
| Annual | £146,587 |
| Annual Per SF | £17.27 |
Property Facts
| Price | £1,566,859 | Apartment Style | Low Rise |
| Price Per Unit | £261,143 | Building Class | C |
| Sale Type | Investment | Lot Size | 0.14 AC |
| Net Initial Yield | 5.86% | Building Size | 8,490 SF |
| Gross Rent Multiplier | 11 | Average Occupancy | 100% |
| No. Units | 6 | Number of Floors | 3 |
| Property Type | Residential | Year Built/Renovated | 1903/2022 |
| Property Subtype | Apartment | Parking Ratio | 0.59/1,000 SF |
| Price | £1,566,859 |
| Price Per Unit | £261,143 |
| Sale Type | Investment |
| Net Initial Yield | 5.86% |
| Gross Rent Multiplier | 11 |
| No. Units | 6 |
| Property Type | Residential |
| Property Subtype | Apartment |
| Apartment Style | Low Rise |
| Building Class | C |
| Lot Size | 0.14 AC |
| Building Size | 8,490 SF |
| Average Occupancy | 100% |
| Number of Floors | 3 |
| Year Built/Renovated | 1903/2022 |
| Parking Ratio | 0.59/1,000 SF |
Unit Amenities
- Cable Ready
- Dishwasher
- Microwave
- Washer/Dryer
- Washer/Dryer Hookup
- Heating
- Security System
- Bay Window
- Kitchen
- Granite Countertops
- Wooden Floors
- High Speed Internet Access
- Refrigerator
- Oven
- Stainless Steel Appliances
- Range
- Tub/Shower
- Yard
- Deck
- Dining Room
- Framed Mirrors
- Window Coverings
Site Amenities
- 24 Hour Access
- Laundry Facilities
- Security System
- Gated
Unit Mix Information
| Description | No. Units | Avg. Rent.Mo | SF |
|---|---|---|---|
| 3+2 | 4 | £2,112 | 1,350 - 1,500 |
| 4+2 | 2 | £2,216 | 1,500 |
1 of 1
Walk Score ®
Very Walkable (89)
Transit Score ®
Excellent Transit (79)
Bike Score ®
Biker's Paradise (93)
PROPERTY TAXES
| Parcel Number | 14-17-224-005-0000 | Total Assessment | £91,482 |
| Land Assessment | £35,648 | Annual Taxes | £18,751 (£2.21/sf) |
| Improvements Assessment | £55,834 | Tax Year | 2024 |
PROPERTY TAXES
Parcel Number
14-17-224-005-0000
Land Assessment
£35,648
Improvements Assessment
£55,834
Total Assessment
£91,482
Annual Taxes
£18,751 (£2.21/sf)
Tax Year
2024
zoning
| Zoning Code | RT-4 (Residential Two-Flat, Townhouse and Multi-Unit District. The owner has approved for ADU for 2 units to be added in the basement.) |
| RT-4 (Residential Two-Flat, Townhouse and Multi-Unit District. The owner has approved for ADU for 2 units to be added in the basement.) |
1 of 20
VIDEOS
3D TOUR
PHOTOS
STREET VIEW
STREET
MAP
1 of 1
Presented by
Uniconte LLC
4431-4433 N Racine Ave
Already a member? Log In
Hmm, there seems to have been an error sending your message. Please try again.
Thanks! Your message was sent.


