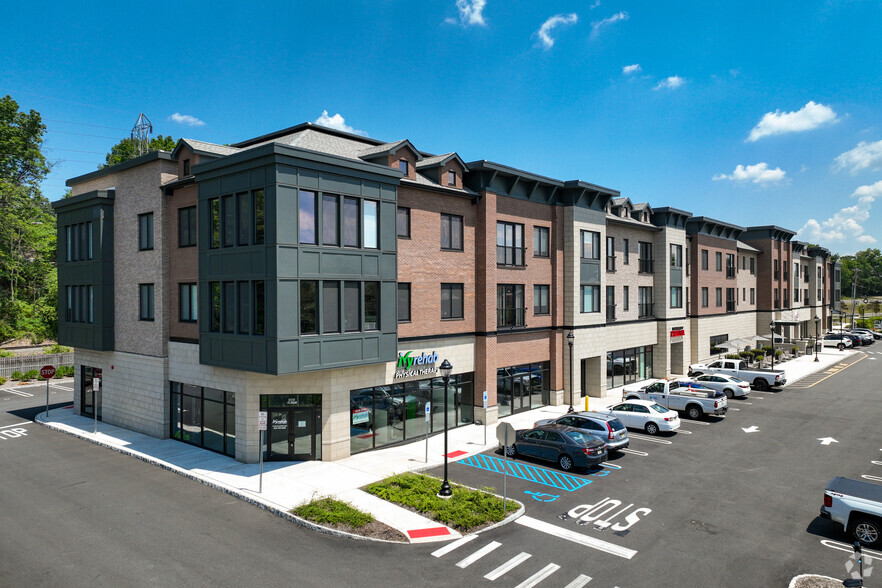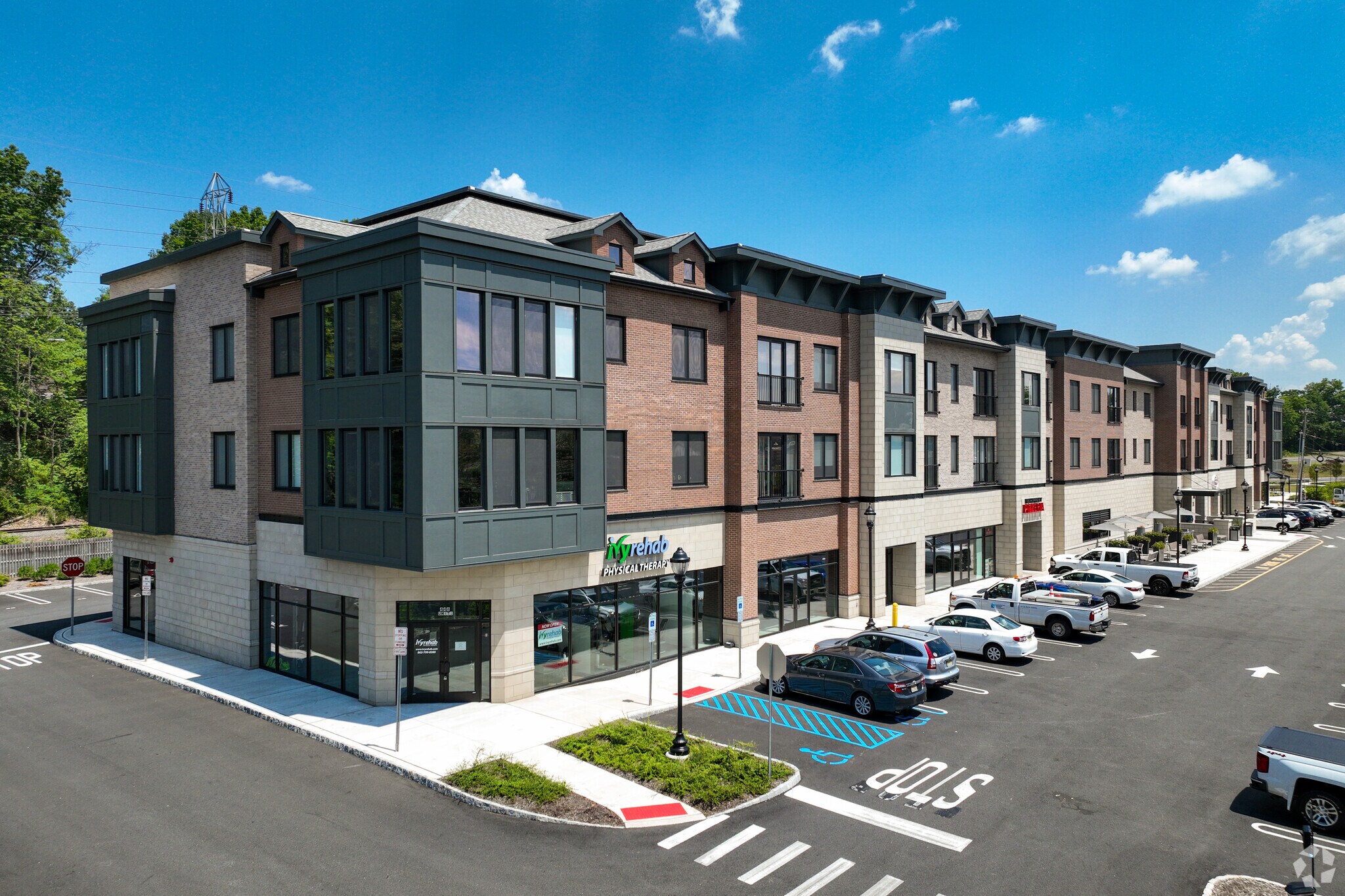
This feature is unavailable at the moment.
We apologize, but the feature you are trying to access is currently unavailable. We are aware of this issue and our team is working hard to resolve the matter.
Please check back in a few minutes. We apologize for the inconvenience.
- LoopNet Team
444 State Route 10
Whippany, NJ 07981
Whippany Village · Property To Rent
·
80,000 sq ft

HIGHLIGHTS
- Premier location on busy Route 10 between Interstate 280 and 287.
- Notable demographics include a median household income of $122,814 while 59% of residents have college degrees.
- Storefront space with large windows provide the perfect setting for window displays.
- A variety of tenants are welcome as space can accommodate prospective clients.
ABOUT THE PROPERTY
Whippany Village is a new mixed use development in the heart of Whippany, NJ that includes retail and 46 residential units. This vibrant community is located in Morris County, celebrates the rich neighborhood history while delivering a one of a kind retail destination along heavily trafficked Route 10. Whippany Village is surrounded by strong demographics. Within three miles there is a population of 40,422, a medium income of $153,255 and 78,206 daytime employees. Major corporate employers are nearby the community including MetLife, Novartis, Bayer and Barclays. Current tenants include Ivy rehab, Whippany Pizzeria, Jersey Mikes and Duck Donuts.
PROPERTY FACTS
| Property Type | Build-to-Rent | Property Size | 80,000 sq ft |
| Property Subtype | Apartment | Year Built | 2021 |
| Apartment Style | Low-Rise |
| Property Type | Build-to-Rent |
| Property Subtype | Apartment |
| Apartment Style | Low-Rise |
| Property Size | 80,000 sq ft |
| Year Built | 2021 |
Listing ID: 27660930
Date on Market: 02/02/2023
Last Updated:
Address: 444 State Route 10, Whippany, NJ 07981

