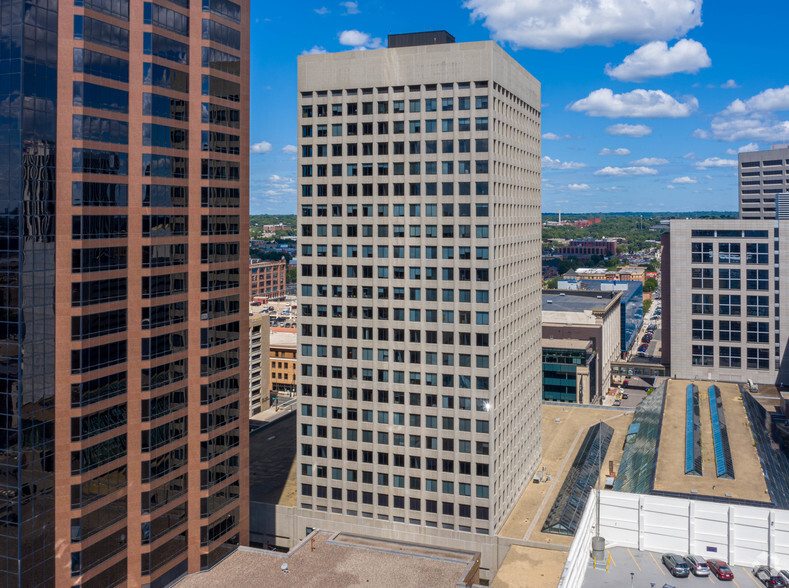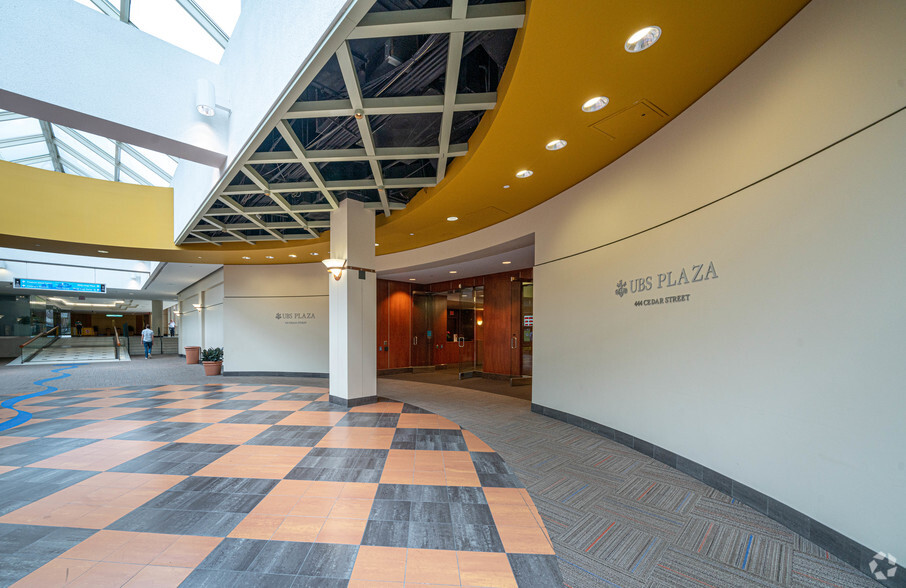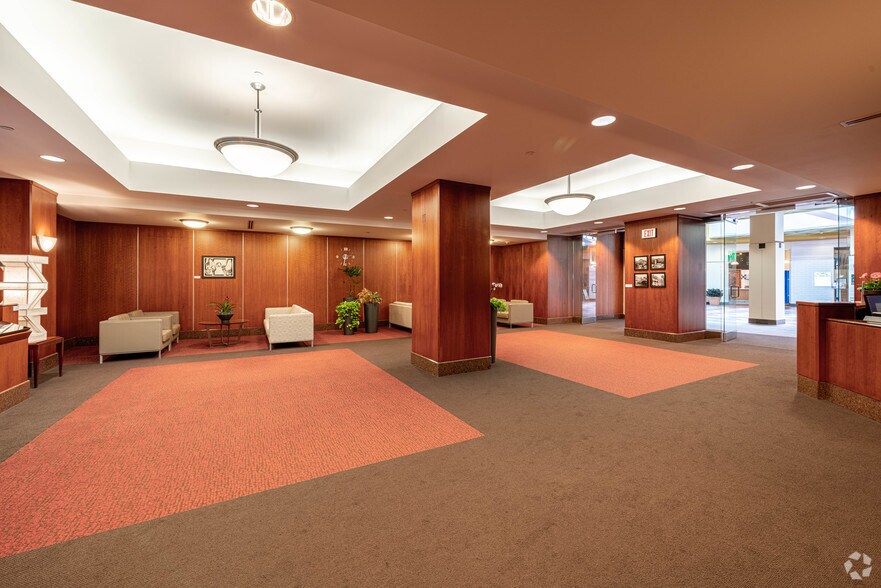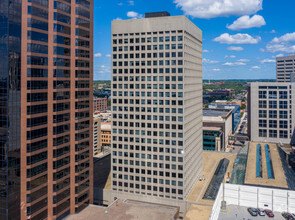
This feature is unavailable at the moment.
We apologize, but the feature you are trying to access is currently unavailable. We are aware of this issue and our team is working hard to resolve the matter.
Please check back in a few minutes. We apologize for the inconvenience.
- LoopNet Team
thank you

Your email has been sent!
Town Square Saint Paul, MN 55101
561 - 81,798 SF of Office Space Available



Park Highlights
- A recently completed fitness center is available to all tenants free of charge.
- Green Line Light Rail Transit runs adjacent to UBS Plaza and Metro Transit
- UBS Plaza has two conference rooms with floor to ceiling windows that provide natural light and city views.
- Skyway connection access in the heart of St. Paul’s Central Business District.
PARK FACTS
| Total Space Available | 81,798 SF | Park Type | Office Park |
| Max. Contiguous | 33,797 SF |
| Total Space Available | 81,798 SF |
| Max. Contiguous | 33,797 SF |
| Park Type | Office Park |
all available spaces(14)
Display Rent as
- Space
- Size
- Term
- Rent
- Space Use
- Condition
- Available
- Lease rate does not include utilities, property expenses or building services
- Mostly Open Floor Plan Layout
- Can be combined with additional space(s) for up to 33,797 SF of adjacent space
- Partially Built-Out as Standard Office
- Fits 26 - 81 People
Second generation space with mostly open plan on perimeter with interior private offices. Stunning entryway with hardwood floors. Internal staircase to 8th floor. Large conference room, multiple breakout rooms, corner offices, MN Capitol building views.
- Lease rate does not include utilities, property expenses or building services
- Mostly Open Floor Plan Layout
- Conference Rooms
- Can be combined with additional space(s) for up to 33,797 SF of adjacent space
- Kitchen
- Accent Lighting
- Wooden Floors
- Fully Built-Out as Standard Office
- Fits 30 - 96 People
- Space is in Excellent Condition
- Central Air Conditioning
- Natural Light
- Open-Plan
Excellent second generation space with direct internal staircase to 7th floor. Mostly open plan with interior private offices. Collaborative open and private areas throughout.
- Lease rate does not include utilities, property expenses or building services
- Mostly Open Floor Plan Layout
- Conference Rooms
- Can be combined with additional space(s) for up to 33,797 SF of adjacent space
- Kitchen
- Print/Copy Room
- Fully Built-Out as Standard Office
- Fits 30 - 96 People
- Space is in Excellent Condition
- Central Air Conditioning
- Elevator Access
- Natural Light
- Lease rate does not include utilities, property expenses or building services
- Fits 15 - 47 People
- Fully Built-Out as Standard Office
- Lease rate does not include utilities, property expenses or building services
- Fits 4 - 11 People
- Fully Built-Out as Standard Office
- Lease rate does not include utilities, property expenses or building services
- Fits 2 - 5 People
- Lease rate does not include utilities, property expenses or building services
- Fits 9 - 27 People
- Fully Built-Out as Standard Office
- Lease rate does not include utilities, property expenses or building services
- Fits 11 - 33 People
- Fully Built-Out as Standard Office
- Lease rate does not include utilities, property expenses or building services
- Fits 2 - 5 People
- Fully Built-Out as Standard Office
- Lease rate does not include utilities, property expenses or building services
- Fits 20 - 63 People
- Lease rate does not include utilities, property expenses or building services
- Can be combined with additional space(s) for up to 17,220 SF of adjacent space
- Fits 31 - 99 People
- Lease rate does not include utilities, property expenses or building services
- Can be combined with additional space(s) for up to 17,220 SF of adjacent space
- Fits 13 - 39 People
- Lease rate does not include utilities, property expenses or building services
- Fits 5 - 14 People
- Fully Built-Out as Standard Office
- Lease rate does not include utilities, property expenses or building services
- Fits 15 - 45 People
- Fully Built-Out as Standard Office
| Space | Size | Term | Rent | Space Use | Condition | Available |
| 6th Floor, Ste 650 | 10,019 SF | Negotiable | £8.68 /SF/PA £0.72 /SF/MO £93.42 /m²/PA £7.78 /m²/MO £86,955 /PA £7,246 /MO | Office | Partial Build-Out | Now |
| 7th Floor, Ste 700 | 11,889 SF | Negotiable | £9.47 /SF/PA £0.79 /SF/MO £101.91 /m²/PA £8.49 /m²/MO £112,565 /PA £9,380 /MO | Office | Full Build-Out | Now |
| 8th Floor, Ste 800 | 11,889 SF | Negotiable | £9.47 /SF/PA £0.79 /SF/MO £101.91 /m²/PA £8.49 /m²/MO £112,565 /PA £9,380 /MO | Office | Full Build-Out | Now |
| 10th Floor, Ste 1000 | 5,791 SF | Negotiable | £9.47 /SF/PA £0.79 /SF/MO £101.91 /m²/PA £8.49 /m²/MO £54,829 /PA £4,569 /MO | Office | Full Build-Out | Now |
| 10th Floor, Ste 1005 | 1,268 SF | Negotiable | £9.47 /SF/PA £0.79 /SF/MO £101.91 /m²/PA £8.49 /m²/MO £12,005 /PA £1,000 /MO | Office | Full Build-Out | Now |
| 10th Floor, Ste 1016 | 592 SF | Negotiable | £9.47 /SF/PA £0.79 /SF/MO £101.91 /m²/PA £8.49 /m²/MO £5,605 /PA £467.09 /MO | Office | Partial Build-Out | Now |
| 11th Floor, Ste 1111 | 3,375 SF | Negotiable | £9.47 /SF/PA £0.79 /SF/MO £101.91 /m²/PA £8.49 /m²/MO £31,954 /PA £2,663 /MO | Office | Full Build-Out | Now |
| 11th Floor, Ste 1190 | 4,098 SF | Negotiable | £9.47 /SF/PA £0.79 /SF/MO £101.91 /m²/PA £8.49 /m²/MO £38,800 /PA £3,233 /MO | Office | Full Build-Out | 30 Days |
| 11th Floor, Ste 1198 | 561 SF | Negotiable | £9.47 /SF/PA £0.79 /SF/MO £101.91 /m²/PA £8.49 /m²/MO £5,312 /PA £442.63 /MO | Office | Full Build-Out | Now |
| 12th Floor, Ste 1250 | 7,770 SF | Negotiable | £9.47 /SF/PA £0.79 /SF/MO £101.91 /m²/PA £8.49 /m²/MO £73,566 /PA £6,131 /MO | Office | - | Now |
| 19th Floor, Ste 1900 | 12,373 SF | Negotiable | £9.47 /SF/PA £0.79 /SF/MO £101.91 /m²/PA £8.49 /m²/MO £117,148 /PA £9,762 /MO | Office | - | Now |
| 20th Floor, Ste 2000 | 4,847 SF | Negotiable | £9.47 /SF/PA £0.79 /SF/MO £101.91 /m²/PA £8.49 /m²/MO £45,891 /PA £3,824 /MO | Office | - | Now |
| 20th Floor, Ste 2050 | 1,717 SF | Negotiable | £10.26 /SF/PA £0.85 /SF/MO £110.41 /m²/PA £9.20 /m²/MO £17,611 /PA £1,468 /MO | Office | Full Build-Out | 30 Days |
| 23rd Floor, Ste 2350 | 5,609 SF | Negotiable | £10.26 /SF/PA £0.85 /SF/MO £110.41 /m²/PA £9.20 /m²/MO £57,532 /PA £4,794 /MO | Office | Full Build-Out | 30 Days |
444 Cedar St - 6th Floor - Ste 650
444 Cedar St - 7th Floor - Ste 700
444 Cedar St - 8th Floor - Ste 800
444 Cedar St - 10th Floor - Ste 1000
444 Cedar St - 10th Floor - Ste 1005
444 Cedar St - 10th Floor - Ste 1016
444 Cedar St - 11th Floor - Ste 1111
444 Cedar St - 11th Floor - Ste 1190
444 Cedar St - 11th Floor - Ste 1198
444 Cedar St - 12th Floor - Ste 1250
444 Cedar St - 19th Floor - Ste 1900
444 Cedar St - 20th Floor - Ste 2000
444 Cedar St - 20th Floor - Ste 2050
444 Cedar St - 23rd Floor - Ste 2350
444 Cedar St - 6th Floor - Ste 650
| Size | 10,019 SF |
| Term | Negotiable |
| Rent | £8.68 /SF/PA |
| Space Use | Office |
| Condition | Partial Build-Out |
| Available | Now |
- Lease rate does not include utilities, property expenses or building services
- Partially Built-Out as Standard Office
- Mostly Open Floor Plan Layout
- Fits 26 - 81 People
- Can be combined with additional space(s) for up to 33,797 SF of adjacent space
444 Cedar St - 7th Floor - Ste 700
| Size | 11,889 SF |
| Term | Negotiable |
| Rent | £9.47 /SF/PA |
| Space Use | Office |
| Condition | Full Build-Out |
| Available | Now |
Second generation space with mostly open plan on perimeter with interior private offices. Stunning entryway with hardwood floors. Internal staircase to 8th floor. Large conference room, multiple breakout rooms, corner offices, MN Capitol building views.
- Lease rate does not include utilities, property expenses or building services
- Fully Built-Out as Standard Office
- Mostly Open Floor Plan Layout
- Fits 30 - 96 People
- Conference Rooms
- Space is in Excellent Condition
- Can be combined with additional space(s) for up to 33,797 SF of adjacent space
- Central Air Conditioning
- Kitchen
- Natural Light
- Accent Lighting
- Open-Plan
- Wooden Floors
444 Cedar St - 8th Floor - Ste 800
| Size | 11,889 SF |
| Term | Negotiable |
| Rent | £9.47 /SF/PA |
| Space Use | Office |
| Condition | Full Build-Out |
| Available | Now |
Excellent second generation space with direct internal staircase to 7th floor. Mostly open plan with interior private offices. Collaborative open and private areas throughout.
- Lease rate does not include utilities, property expenses or building services
- Fully Built-Out as Standard Office
- Mostly Open Floor Plan Layout
- Fits 30 - 96 People
- Conference Rooms
- Space is in Excellent Condition
- Can be combined with additional space(s) for up to 33,797 SF of adjacent space
- Central Air Conditioning
- Kitchen
- Elevator Access
- Print/Copy Room
- Natural Light
444 Cedar St - 10th Floor - Ste 1000
| Size | 5,791 SF |
| Term | Negotiable |
| Rent | £9.47 /SF/PA |
| Space Use | Office |
| Condition | Full Build-Out |
| Available | Now |
- Lease rate does not include utilities, property expenses or building services
- Fully Built-Out as Standard Office
- Fits 15 - 47 People
444 Cedar St - 10th Floor - Ste 1005
| Size | 1,268 SF |
| Term | Negotiable |
| Rent | £9.47 /SF/PA |
| Space Use | Office |
| Condition | Full Build-Out |
| Available | Now |
- Lease rate does not include utilities, property expenses or building services
- Fully Built-Out as Standard Office
- Fits 4 - 11 People
444 Cedar St - 10th Floor - Ste 1016
| Size | 592 SF |
| Term | Negotiable |
| Rent | £9.47 /SF/PA |
| Space Use | Office |
| Condition | Partial Build-Out |
| Available | Now |
- Lease rate does not include utilities, property expenses or building services
- Fits 2 - 5 People
444 Cedar St - 11th Floor - Ste 1111
| Size | 3,375 SF |
| Term | Negotiable |
| Rent | £9.47 /SF/PA |
| Space Use | Office |
| Condition | Full Build-Out |
| Available | Now |
- Lease rate does not include utilities, property expenses or building services
- Fully Built-Out as Standard Office
- Fits 9 - 27 People
444 Cedar St - 11th Floor - Ste 1190
| Size | 4,098 SF |
| Term | Negotiable |
| Rent | £9.47 /SF/PA |
| Space Use | Office |
| Condition | Full Build-Out |
| Available | 30 Days |
- Lease rate does not include utilities, property expenses or building services
- Fully Built-Out as Standard Office
- Fits 11 - 33 People
444 Cedar St - 11th Floor - Ste 1198
| Size | 561 SF |
| Term | Negotiable |
| Rent | £9.47 /SF/PA |
| Space Use | Office |
| Condition | Full Build-Out |
| Available | Now |
- Lease rate does not include utilities, property expenses or building services
- Fully Built-Out as Standard Office
- Fits 2 - 5 People
444 Cedar St - 12th Floor - Ste 1250
| Size | 7,770 SF |
| Term | Negotiable |
| Rent | £9.47 /SF/PA |
| Space Use | Office |
| Condition | - |
| Available | Now |
- Lease rate does not include utilities, property expenses or building services
- Fits 20 - 63 People
444 Cedar St - 19th Floor - Ste 1900
| Size | 12,373 SF |
| Term | Negotiable |
| Rent | £9.47 /SF/PA |
| Space Use | Office |
| Condition | - |
| Available | Now |
- Lease rate does not include utilities, property expenses or building services
- Fits 31 - 99 People
- Can be combined with additional space(s) for up to 17,220 SF of adjacent space
444 Cedar St - 20th Floor - Ste 2000
| Size | 4,847 SF |
| Term | Negotiable |
| Rent | £9.47 /SF/PA |
| Space Use | Office |
| Condition | - |
| Available | Now |
- Lease rate does not include utilities, property expenses or building services
- Fits 13 - 39 People
- Can be combined with additional space(s) for up to 17,220 SF of adjacent space
444 Cedar St - 20th Floor - Ste 2050
| Size | 1,717 SF |
| Term | Negotiable |
| Rent | £10.26 /SF/PA |
| Space Use | Office |
| Condition | Full Build-Out |
| Available | 30 Days |
- Lease rate does not include utilities, property expenses or building services
- Fully Built-Out as Standard Office
- Fits 5 - 14 People
444 Cedar St - 23rd Floor - Ste 2350
| Size | 5,609 SF |
| Term | Negotiable |
| Rent | £10.26 /SF/PA |
| Space Use | Office |
| Condition | Full Build-Out |
| Available | 30 Days |
- Lease rate does not include utilities, property expenses or building services
- Fully Built-Out as Standard Office
- Fits 15 - 45 People
Park Overview
A landmark property located in the heart of downtown St. Paul. UBS Plaza is a 25-story, 230,000 square foot Class A office tower with 24/7 security and an onsite management office. The property is located directly on the city’s light-rail transit line and bus routes, making it one of the most accessible office properties in downtown St. Paul. Building amenities include recently completed fitness center, training room and conference room, and connection to Town Square retail complex, which includes a variety of amenities, including restaurants, hotel and entertainment venues.
Presented by

Town Square | Saint Paul, MN 55101
Hmm, there seems to have been an error sending your message. Please try again.
Thanks! Your message was sent.















