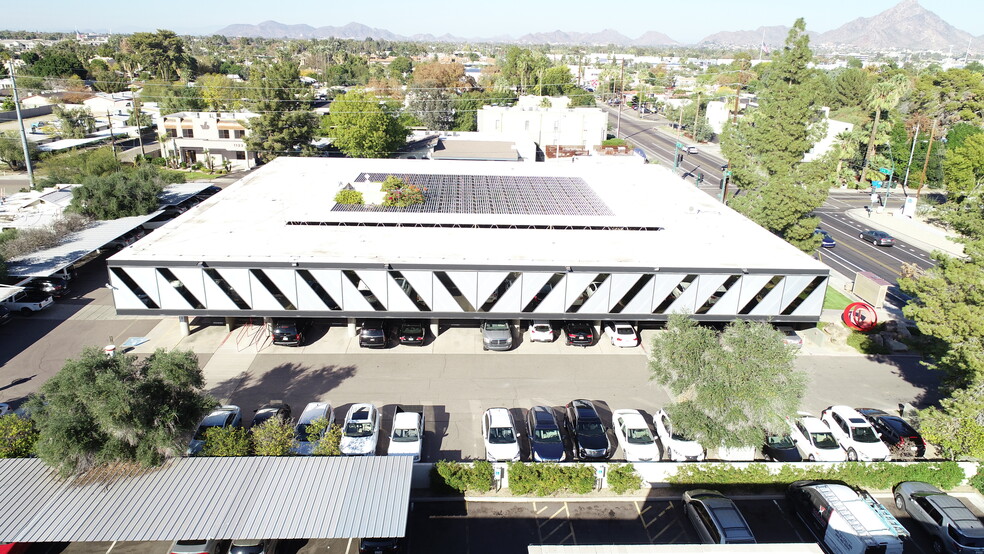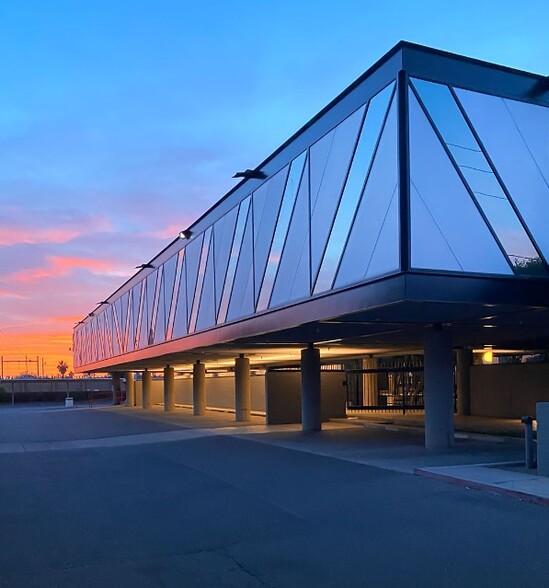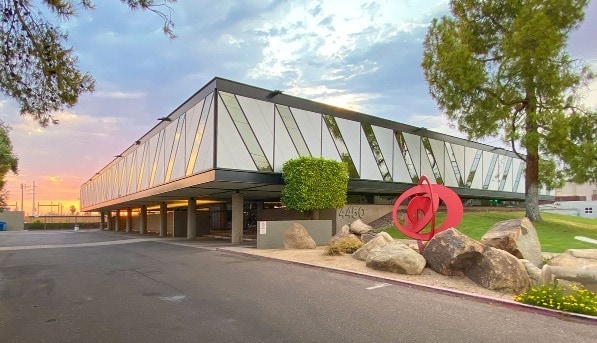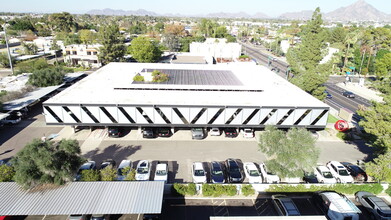
This feature is unavailable at the moment.
We apologize, but the feature you are trying to access is currently unavailable. We are aware of this issue and our team is working hard to resolve the matter.
Please check back in a few minutes. We apologize for the inconvenience.
- LoopNet Team
thank you

Your email has been sent!
4450 N 12th St
657 - 2,157 SF of Office Space Available in Phoenix, AZ 85014



Highlights
- Experience a sense of peace in the courtyard that features a serene water fountain surrounded by mature trees creating a relaxing environment.
- Features include elevator service, nightly security patrols, water bottle fillers, and parking available on site.
- Close proximity to numerous amenities including, Trader Joe's, Whole Foods, Hopdoddy Burger Bar, Lifetime Fitness, and more.
- Find inspiration for your business surrounded by the eclectic mix of tenants in the Wosco building.
- Experience convenient commuting, with the SR-51 5 minutes away and the I-17 10 minutes away.
- Floor to ceiling glass windows featuring spectacular views into the courtyard and allowing wonderful daylight to come in to your office.
all available spaces(2)
Display Rent as
- Space
- Size
- Term
- Rent
- Space Use
- Condition
- Available
Quaint space perfect for a small business. This beautiful office space is located in the southeast corner of the building with direct access from the stairs. This suite is complete with 2 offices and a reception area with a full view of the courtyard. Electricity, water, janitorial service, and sanitary sewer charges are included in the lease, you simply need to connect your internet and phone. The lease also includes 1 covered parking space, with additional uncovered parking available on-site. There are additional covered parking spaces available across the street located at 1126 East Campbell.
- Listed rate may not include certain utilities, building services and property expenses
- Fits 2 - 6 People
- 1 Conference Room
- Finished Ceilings: 11 ft
- Fully Carpeted
- Fully built out
- Fully Built-Out as Standard Office
- 1 Private Office
- 2 Workstations
- Central Air Conditioning
- Courtyard views
Surround yourself with a creative network with an open and flexible studio space. This beautiful 1,500 square foot space is full of natural light and features exposed 11' ceilings. Perfect for creatives or business with diverse needs. Electricity, water, janitorial service, and sanitary sewer charges are included in the lease, you simply need to connect your Internet and Phone. The lease also includes 1 covered parking space, with additional uncovered parking available on site. There are additional covered parking spaces available across the street located at 1126 East Campbell.
- Listed rate may not include certain utilities, building services and property expenses
- Fits 4 - 12 People
- Central Air Conditioning
- Natural Light
- Abundant natural light
- Exposed ceilings
- Open Floor Plan Layout
- Finished Ceilings: 11 ft
- Elevator Access
- Open-Plan
- Beautiful views of the courtyard
| Space | Size | Term | Rent | Space Use | Condition | Available |
| 2nd Floor, Ste 212 | 657 SF | 3-5 Years | £18.15 /SF/PA £1.51 /SF/MO £195.33 /m²/PA £16.28 /m²/MO £11,923 /PA £993.55 /MO | Office | Full Build-Out | Now |
| 2nd Floor, Ste 240 | 1,500 SF | 3-5 Years | £18.15 /SF/PA £1.51 /SF/MO £195.33 /m²/PA £16.28 /m²/MO £27,220 /PA £2,268 /MO | Office | Full Build-Out | Now |
2nd Floor, Ste 212
| Size |
| 657 SF |
| Term |
| 3-5 Years |
| Rent |
| £18.15 /SF/PA £1.51 /SF/MO £195.33 /m²/PA £16.28 /m²/MO £11,923 /PA £993.55 /MO |
| Space Use |
| Office |
| Condition |
| Full Build-Out |
| Available |
| Now |
2nd Floor, Ste 240
| Size |
| 1,500 SF |
| Term |
| 3-5 Years |
| Rent |
| £18.15 /SF/PA £1.51 /SF/MO £195.33 /m²/PA £16.28 /m²/MO £27,220 /PA £2,268 /MO |
| Space Use |
| Office |
| Condition |
| Full Build-Out |
| Available |
| Now |
2nd Floor, Ste 212
| Size | 657 SF |
| Term | 3-5 Years |
| Rent | £18.15 /SF/PA |
| Space Use | Office |
| Condition | Full Build-Out |
| Available | Now |
Quaint space perfect for a small business. This beautiful office space is located in the southeast corner of the building with direct access from the stairs. This suite is complete with 2 offices and a reception area with a full view of the courtyard. Electricity, water, janitorial service, and sanitary sewer charges are included in the lease, you simply need to connect your internet and phone. The lease also includes 1 covered parking space, with additional uncovered parking available on-site. There are additional covered parking spaces available across the street located at 1126 East Campbell.
- Listed rate may not include certain utilities, building services and property expenses
- Fully Built-Out as Standard Office
- Fits 2 - 6 People
- 1 Private Office
- 1 Conference Room
- 2 Workstations
- Finished Ceilings: 11 ft
- Central Air Conditioning
- Fully Carpeted
- Courtyard views
- Fully built out
2nd Floor, Ste 240
| Size | 1,500 SF |
| Term | 3-5 Years |
| Rent | £18.15 /SF/PA |
| Space Use | Office |
| Condition | Full Build-Out |
| Available | Now |
Surround yourself with a creative network with an open and flexible studio space. This beautiful 1,500 square foot space is full of natural light and features exposed 11' ceilings. Perfect for creatives or business with diverse needs. Electricity, water, janitorial service, and sanitary sewer charges are included in the lease, you simply need to connect your Internet and Phone. The lease also includes 1 covered parking space, with additional uncovered parking available on site. There are additional covered parking spaces available across the street located at 1126 East Campbell.
- Listed rate may not include certain utilities, building services and property expenses
- Open Floor Plan Layout
- Fits 4 - 12 People
- Finished Ceilings: 11 ft
- Central Air Conditioning
- Elevator Access
- Natural Light
- Open-Plan
- Abundant natural light
- Beautiful views of the courtyard
- Exposed ceilings
Property Overview
Located at the corner of 12th Street and Campbell Road in Phoenix, AZ, The Wosco Building was developed in 1985 by Al Beadle. This gorgeous building features a semi-subterranean courtyard complete with a beautiful waterfall, modern picnic benches, and mature trees that help create a modern oasis. Ample parking is available with 12 additional covered and 17 additional uncovered parking spaces, first-come, first-served basis.
- Natural Light
PROPERTY FACTS
SELECT TENANTS
- Floor
- Tenant Name
- Industry
- 1st
- Choukalas Design
- Professional, Scientific, and Technical Services
- 1st
- Colwell Shelor Landscape Architect
- Professional, Scientific, and Technical Services
- 2nd
- Idakatherine Graver
- Arts, Entertainment, and Recreation
- 1st
- Knoodle
- Professional, Scientific, and Technical Services
- 2nd
- NuclearN
- Professional, Scientific, and Technical Services
- 2nd
- Richärd Kennedy Architects
- Professional, Scientific, and Technical Services
- 2nd
- Venue Projects LLC
- Professional, Scientific, and Technical Services
- 2nd
- William S. Cain & Associates L.L.C.
- Health Care and Social Assistance
Presented by
JRSK Properties
4450 N 12th St
Hmm, there seems to have been an error sending your message. Please try again.
Thanks! Your message was sent.






