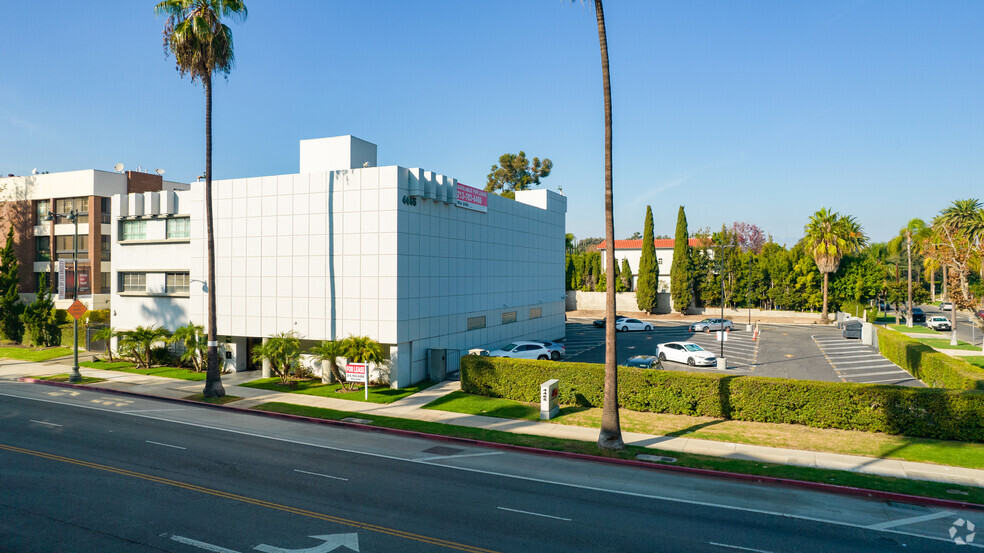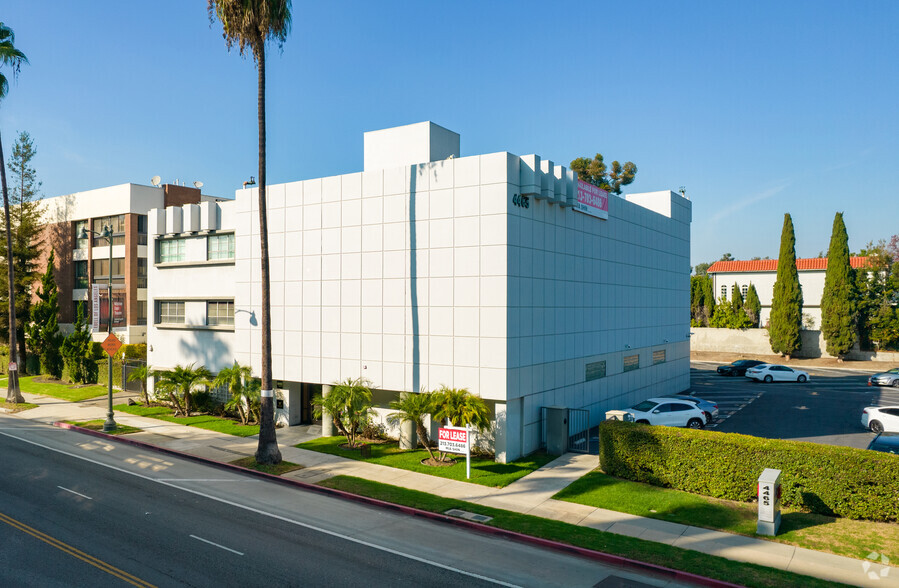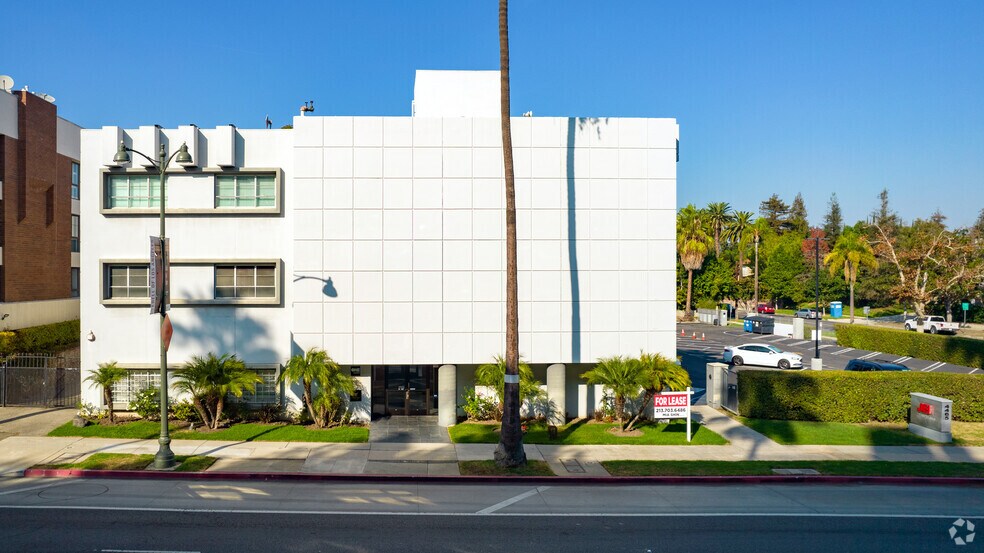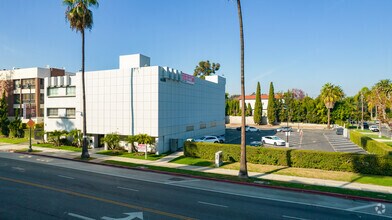
4451-4465 Wilshire Blvd
This feature is unavailable at the moment.
We apologize, but the feature you are trying to access is currently unavailable. We are aware of this issue and our team is working hard to resolve the matter.
Please check back in a few minutes. We apologize for the inconvenience.
- LoopNet Team
thank you

Your email has been sent!
4451-4465 Wilshire Blvd
245 - 4,172 SF of Office Space Available in Los Angeles, CA 90010



all available spaces(5)
Display Rent as
- Space
- Size
- Term
- Rent
- Space Use
- Condition
- Available
- Listed lease rate plus proportional share of electrical cost
- Mostly Open Floor Plan Layout
- Private Restrooms
- Fully Built-Out as Standard Office
- Central Air and Heating
- Natural Light
- Listed lease rate plus proportional share of electrical cost
- Central Air and Heating
- Natural Light
- Mostly Open Floor Plan Layout
- Private Restrooms
- Listed lease rate plus proportional share of electrical cost
- Central Air and Heating
- Mostly Open Floor Plan Layout
- Natural Light
- Listed lease rate plus proportional share of electrical cost
- Central Air and Heating
- Mostly Open Floor Plan Layout
- Natural Light
- Listed lease rate plus proportional share of electrical cost
- Office intensive layout
- Fully Built-Out as Standard Office
- Space In Need of Renovation
| Space | Size | Term | Rent | Space Use | Condition | Available |
| 1st Floor, Ste 101-A | 907 SF | Negotiable | £28.24 /SF/PA £2.35 /SF/MO £303.96 /m²/PA £25.33 /m²/MO £25,613 /PA £2,134 /MO | Office | Full Build-Out | Now |
| 1st Floor, Ste 101-C | 245 SF | Negotiable | £28.24 /SF/PA £2.35 /SF/MO £303.96 /m²/PA £25.33 /m²/MO £6,918 /PA £576.54 /MO | Office | Spec Suite | Now |
| 1st Floor, Ste 101-E | 470 SF | 2-5 Years | £28.24 /SF/PA £2.35 /SF/MO £303.96 /m²/PA £25.33 /m²/MO £13,272 /PA £1,106 /MO | Office | Full Build-Out | Now |
| 1st Floor, Ste 102 | 1,060 SF | 3 Years | £28.24 /SF/PA £2.35 /SF/MO £303.96 /m²/PA £25.33 /m²/MO £29,933 /PA £2,494 /MO | Office | Partial Build-Out | Now |
| 2nd Floor, Ste 202 | 1,490 SF | Negotiable | £28.24 /SF/PA £2.35 /SF/MO £303.96 /m²/PA £25.33 /m²/MO £42,076 /PA £3,506 /MO | Office | Full Build-Out | Now |
1st Floor, Ste 101-A
| Size |
| 907 SF |
| Term |
| Negotiable |
| Rent |
| £28.24 /SF/PA £2.35 /SF/MO £303.96 /m²/PA £25.33 /m²/MO £25,613 /PA £2,134 /MO |
| Space Use |
| Office |
| Condition |
| Full Build-Out |
| Available |
| Now |
1st Floor, Ste 101-C
| Size |
| 245 SF |
| Term |
| Negotiable |
| Rent |
| £28.24 /SF/PA £2.35 /SF/MO £303.96 /m²/PA £25.33 /m²/MO £6,918 /PA £576.54 /MO |
| Space Use |
| Office |
| Condition |
| Spec Suite |
| Available |
| Now |
1st Floor, Ste 101-E
| Size |
| 470 SF |
| Term |
| 2-5 Years |
| Rent |
| £28.24 /SF/PA £2.35 /SF/MO £303.96 /m²/PA £25.33 /m²/MO £13,272 /PA £1,106 /MO |
| Space Use |
| Office |
| Condition |
| Full Build-Out |
| Available |
| Now |
1st Floor, Ste 102
| Size |
| 1,060 SF |
| Term |
| 3 Years |
| Rent |
| £28.24 /SF/PA £2.35 /SF/MO £303.96 /m²/PA £25.33 /m²/MO £29,933 /PA £2,494 /MO |
| Space Use |
| Office |
| Condition |
| Partial Build-Out |
| Available |
| Now |
2nd Floor, Ste 202
| Size |
| 1,490 SF |
| Term |
| Negotiable |
| Rent |
| £28.24 /SF/PA £2.35 /SF/MO £303.96 /m²/PA £25.33 /m²/MO £42,076 /PA £3,506 /MO |
| Space Use |
| Office |
| Condition |
| Full Build-Out |
| Available |
| Now |
1st Floor, Ste 101-A
| Size | 907 SF |
| Term | Negotiable |
| Rent | £28.24 /SF/PA |
| Space Use | Office |
| Condition | Full Build-Out |
| Available | Now |
- Listed lease rate plus proportional share of electrical cost
- Fully Built-Out as Standard Office
- Mostly Open Floor Plan Layout
- Central Air and Heating
- Private Restrooms
- Natural Light
1st Floor, Ste 101-C
| Size | 245 SF |
| Term | Negotiable |
| Rent | £28.24 /SF/PA |
| Space Use | Office |
| Condition | Spec Suite |
| Available | Now |
- Listed lease rate plus proportional share of electrical cost
- Mostly Open Floor Plan Layout
- Central Air and Heating
- Private Restrooms
- Natural Light
1st Floor, Ste 101-E
| Size | 470 SF |
| Term | 2-5 Years |
| Rent | £28.24 /SF/PA |
| Space Use | Office |
| Condition | Full Build-Out |
| Available | Now |
- Listed lease rate plus proportional share of electrical cost
- Mostly Open Floor Plan Layout
- Central Air and Heating
- Natural Light
1st Floor, Ste 102
| Size | 1,060 SF |
| Term | 3 Years |
| Rent | £28.24 /SF/PA |
| Space Use | Office |
| Condition | Partial Build-Out |
| Available | Now |
- Listed lease rate plus proportional share of electrical cost
- Mostly Open Floor Plan Layout
- Central Air and Heating
- Natural Light
1 of 3
VIDEOS
3D TOUR
PHOTOS
STREET VIEW
STREET
MAP
2nd Floor, Ste 202
| Size | 1,490 SF |
| Term | Negotiable |
| Rent | £28.24 /SF/PA |
| Space Use | Office |
| Condition | Full Build-Out |
| Available | Now |
- Listed lease rate plus proportional share of electrical cost
- Fully Built-Out as Standard Office
- Office intensive layout
- Space In Need of Renovation
Features and Amenities
- Bus Route
- Property Manager on Site
PROPERTY FACTS
Building Type
Office
Year Built/Renovated
1955/1984
Number of Floors
3
Building Size
36,920 SF
Building Class
B
Typical Floor Size
8,061 SF
Unfinished Ceiling Height
11 ft
Parking
70 Surface Parking Spaces
SELECT TENANTS
- Floor
- Tenant Name
- Industry
- 1st
- Golden Bull Real Estate
- Real Estate
- 3rd
- JEI Self-Learning Systems, Inc
- Management of Companies and Enterprises
- Multiple
- One Acupuncture & Chiropractic
- Health Care and Social Assistance
- 3rd
- United Plus Insurance Services
- Finance and Insurance
Walk Score ®
Very Walkable (72)
1 of 11
VIDEOS
3D TOUR
PHOTOS
STREET VIEW
STREET
MAP
Presented by

4451-4465 Wilshire Blvd
Already a member? Log In
Hmm, there seems to have been an error sending your message. Please try again.
Thanks! Your message was sent.





