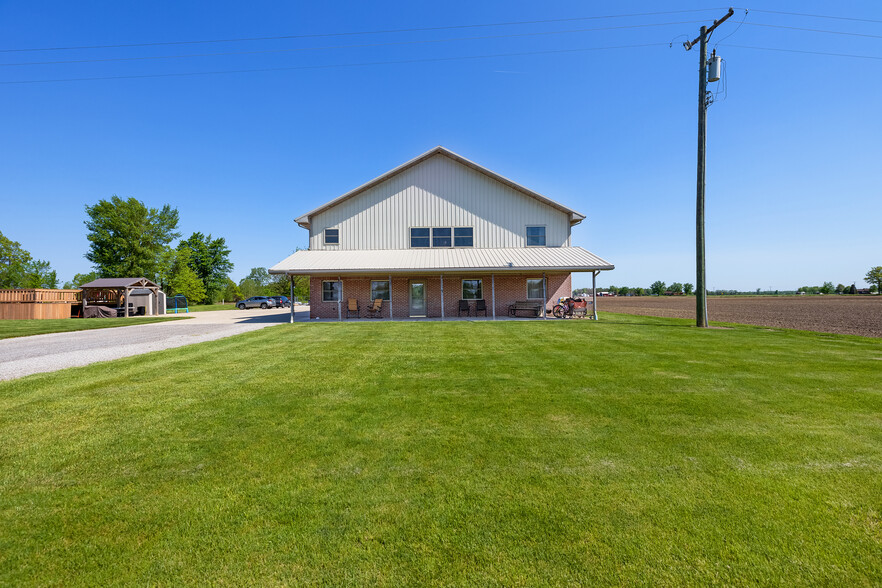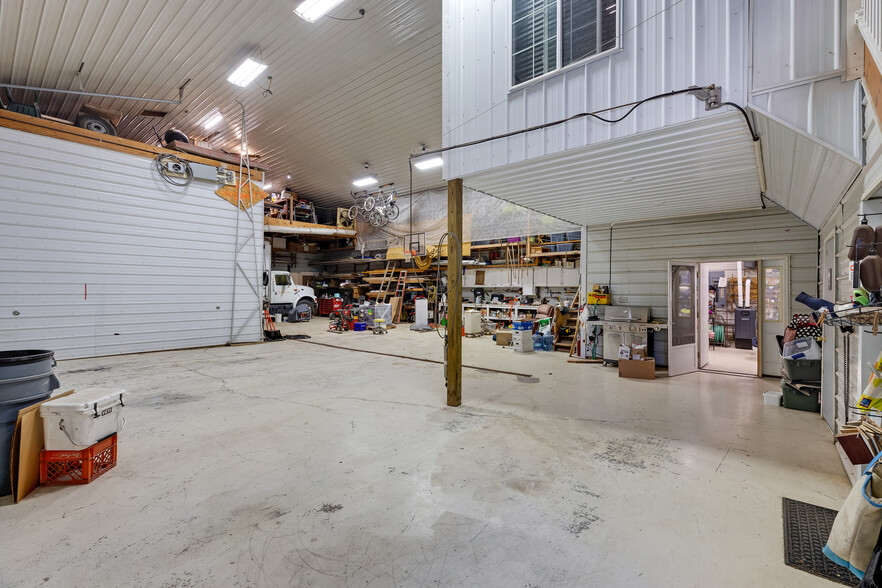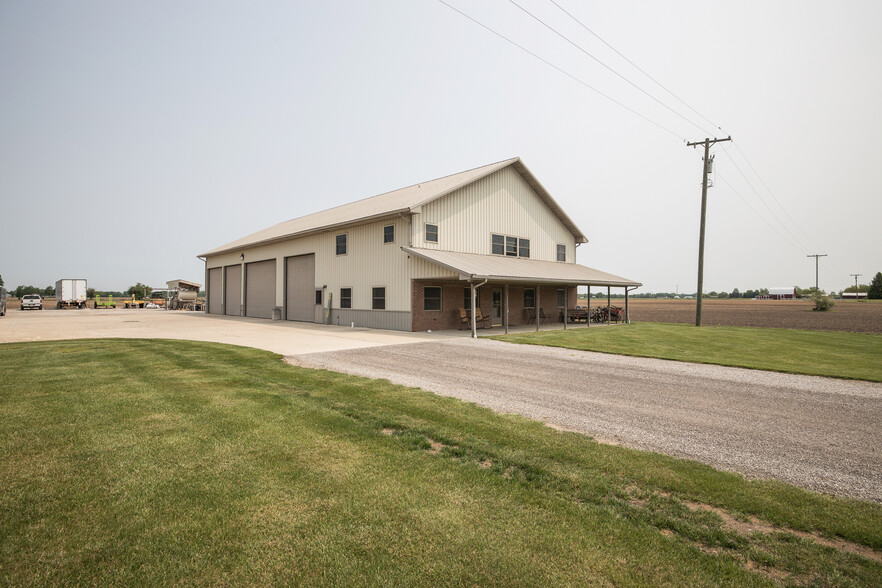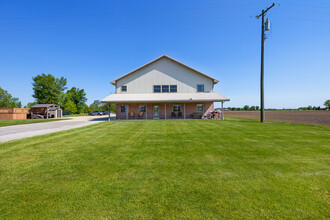
Bardominium | 4466 Scofield Carleton Rd
This feature is unavailable at the moment.
We apologize, but the feature you are trying to access is currently unavailable. We are aware of this issue and our team is working hard to resolve the matter.
Please check back in a few minutes. We apologize for the inconvenience.
- LoopNet Team
thank you

Your email has been sent!
Bardominium 4466 Scofield Carleton Rd
4,800 SF Industrial Building Carleton, MI 48117 £665,004 (£139/SF)



Investment Highlights
- Located on 4.86 acres
- 4 bay doors, 3- 14 x 14,14 x 20
- Multiple use options; business, living space, rental units
Executive Summary
Welcome to a Barndominium! Full of options for living, running your business, hobbies, income opportunities & multiple living spaces. Lets start w the workshop; 24 ft high ceiling, 3-14 x 14 bay doors, 1- 20 x 14 bay door, heated cement floors, 2 walls have stairs to overhead storage shelves, a car hoist(9,000lb), car washing station, even a basketball rim, 19 x 15 office area, natural gas grille, full bathroom & so much more. You could have all of your equipment right on site. Outside you have a huge cement parking pad, gravel yard for outside storage, even a RV dumping station. Off the workshop is a 2 bedroom apartment w a private entrance, full kitchen, walk in ceramic tile shower, it is Handicap Accessible. Upstairs is the main living space, 3 bedrooms, walk in closets, living room w/ cathedral ceiling, recessed lighting, kitchen w a beautiful view, natural wood flooring. There is a in-law suite; bedroom, full bathroom, living room, kitchenette and amazing balcony. Each bedroom has its own thermostat. The laundry room is on the main floor w tons of cabinets & an additional frig. Imagine sitting on the 40ft covered porch! Staying with the home: 18 x 33 above ground pool(22) new liner on its way, 10 x 20 deck, security cameras & monitor, shed, gazebo & the swing set. Also includes 3 refrigerators, 2 stoves, small frig, 2 dishwashers, washer & dryer, natural gas grille. New boiler(22), vinyl windows, cellulose insulation, This is not your average property!
Property Facts
Amenities
- Floor Drains
- Security System
- Yard
- Storage Space
Utilities
- Water
- Heating - Gas
1 of 1
zoning
| Zoning Code | Residential/Agricultural (Agricultural) |
| Residential/Agricultural (Agricultural) |
1 of 28
VIDEOS
3D TOUR
PHOTOS
STREET VIEW
STREET
MAP
1 of 1
Presented by

Bardominium | 4466 Scofield Carleton Rd
Already a member? Log In
Hmm, there seems to have been an error sending your message. Please try again.
Thanks! Your message was sent.


