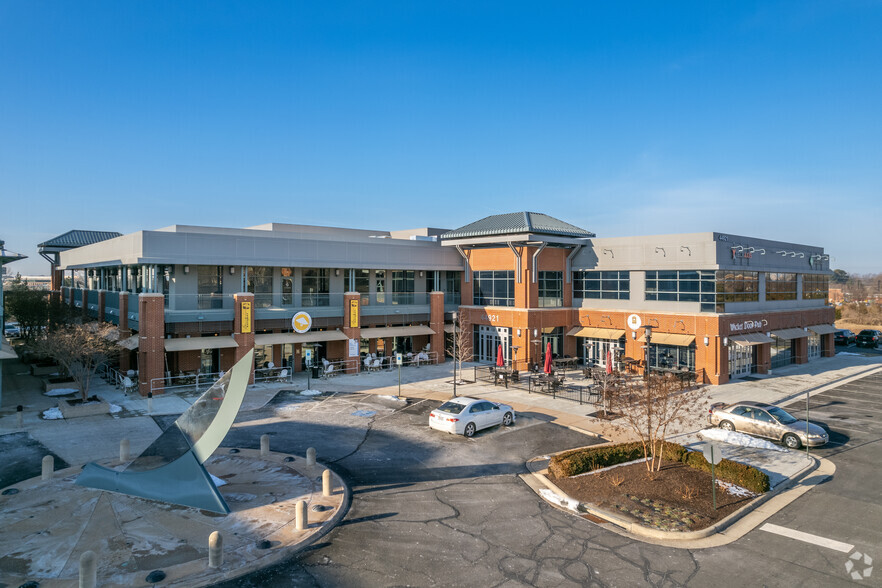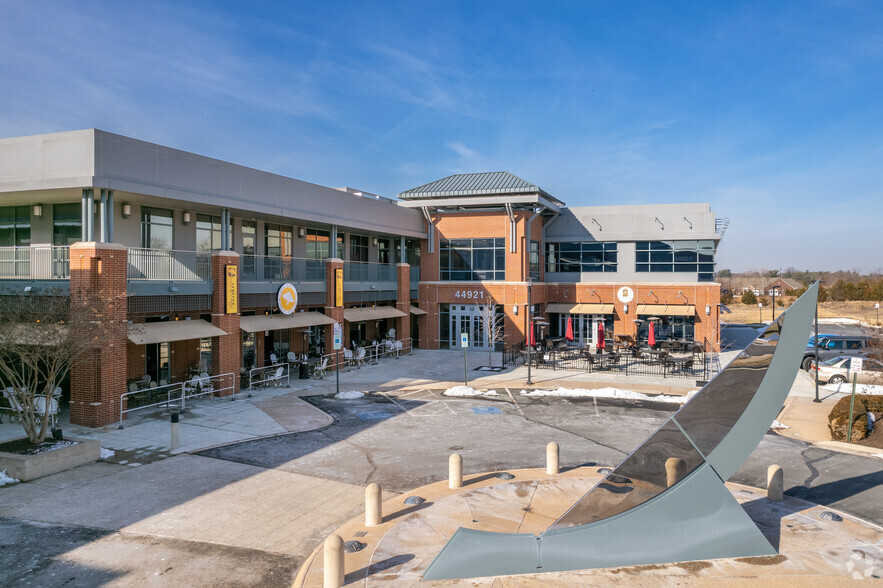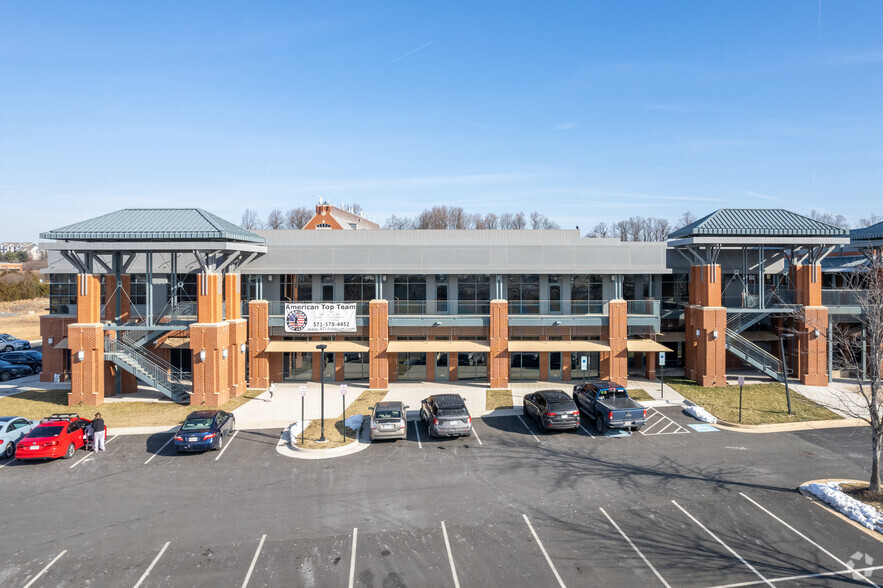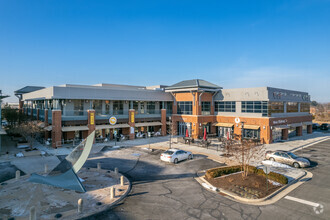
This feature is unavailable at the moment.
We apologize, but the feature you are trying to access is currently unavailable. We are aware of this issue and our team is working hard to resolve the matter.
Please check back in a few minutes. We apologize for the inconvenience.
- LoopNet Team
thank you

Your email has been sent!
Building B 44921 George Washington Blvd
1,250 - 16,449 SF of Space Available in Ashburn, VA 20147



Highlights
- Available built out or as shell space, ideal for office or retail within University Commerce Center.
- Access to a reservable conference room and free WIFI in communal areas.
- Tenants benefit from unlimited access to a tenant-only cafe and lounge.
- University Center is within a 600-acre mixed-use park with ample, unreserved surface parking and on-site amenities.
all available spaces(10)
Display Rent as
- Space
- Size
- Term
- Rent
- Space Use
- Condition
- Available
- Listed rate may not include certain utilities, building services and property expenses
- Can be combined with additional space(s) for up to 2,505 SF of adjacent space
- MINUTES from town of Leesburg and Dulles Airport
- High-visibility signage
- A self-convenience market
- Open Floor Plan Layout
- NEIGHBORS Lansdowne Resort & Conference Center
- IN THE HEART of University Commerce Center
- Expansive lobby with 24/7 secure access
- Listed rate may not include certain utilities, building services and property expenses
- IN THE HEART of University Commerce Center
- NEIGHBORS Lansdowne Resort & Conference Center
- A self-convenience market
- Can be combined with additional space(s) for up to 2,505 SF of adjacent space
- MINUTES from town of Leesburg and Dulles Airport
- Expansive lobby with 24/7 secure access
- Can be combined with additional space(s) for up to 6,860 SF of adjacent space
- MINUTES from town of Leesburg and Dulles Airport
- High-visibility signage
- A self-convenience market
- NEIGHBORS Lansdowne Resort & Conference Center
- IN THE HEART of University Commerce Center
- A self-convenience market
nicely laid out office with common conference room on second floor cafe break room; 24/7 access to building.
- Listed rate may not include certain utilities, building services and property expenses
- Mostly Open Floor Plan Layout
- Can be combined with additional space(s) for up to 6,860 SF of adjacent space
- IN THE HEART of University Commerce Center
- NEIGHBORS Lansdowne Resort & Conference Center
- Expansive lobby with 24/7 secure access
- Fully Built-Out as Standard Office
- 3 Private Offices
- A self-convenience market
- MINUTES from town of Leesburg and Dulles Airport
- High-visibility signage
- Fully Built-Out as Standard Office
- Can be combined with additional space(s) for up to 6,860 SF of adjacent space
- NEIGHBORS Lansdowne Resort & Conference Center
- IN THE HEART of University Commerce Center
- Mostly Open Floor Plan Layout
- A self-convenience market
- MINUTES from town of Leesburg and Dulles Airport
- Fully Built-Out as Standard Office
- Can be combined with additional space(s) for up to 6,860 SF of adjacent space
- IN THE HEART of University Commerce Center
- NEIGHBORS Lansdowne Resort & Conference Center
- Mostly Open Floor Plan Layout
- A self-convenience market
- MINUTES from town of Leesburg and Dulles Airport
- Mostly Open Floor Plan Layout
- A self-convenience market
- MINUTES from town of Leesburg and Dulles Airport
- Can be combined with additional space(s) for up to 5,834 SF of adjacent space
- NEIGHBORS Lansdowne Resort & Conference Center
- IN THE HEART of University Commerce Center
- Fully Built-Out as Standard Office
- Can be combined with additional space(s) for up to 5,834 SF of adjacent space
- IN THE HEART of University Commerce Center
- NEIGHBORS Lansdowne Resort & Conference Center
- Mostly Open Floor Plan Layout
- A self-convenience market
- MINUTES from town of Leesburg and Dulles Airport
- Fully Built-Out as Standard Office
- Can be combined with additional space(s) for up to 5,834 SF of adjacent space
- EASY ACCESS to major roadways including Route 28
- NEIGHBORS Lansdowne Resort & Conference Center
- Mostly Open Floor Plan Layout
- IN THE HEART of University Commerce Center
- MINUTES from town of Leesburg and Dulles Airport
| Space | Size | Term | Rent | Space Use | Condition | Available |
| 1st Floor, Ste 115 | 1,250 SF | 3-10 Years | Upon Application Upon Application Upon Application Upon Application Upon Application Upon Application | Retail | - | Now |
| 2nd Floor, Ste 220 | 1,255 SF | 5-7 Years | Upon Application Upon Application Upon Application Upon Application Upon Application Upon Application | Office | Shell Space | Now |
| 2nd Floor, Ste 225 | 1,250 SF | 5-7 Years | Upon Application Upon Application Upon Application Upon Application Upon Application Upon Application | Office | Shell Space | Now |
| 2nd Floor, Ste 235 | 1,710 SF | 5-7 Years | Upon Application Upon Application Upon Application Upon Application Upon Application Upon Application | Office/Retail | Full Build-Out | Now |
| 2nd Floor, Ste 240 | 1,695 SF | 5-7 Years | Upon Application Upon Application Upon Application Upon Application Upon Application Upon Application | Office/Retail | Full Build-Out | Now |
| 2nd Floor, Ste 245 | 1,735 SF | Negotiable | Upon Application Upon Application Upon Application Upon Application Upon Application Upon Application | Office/Retail | Full Build-Out | Now |
| 2nd Floor, Ste 250 | 1,720 SF | Negotiable | Upon Application Upon Application Upon Application Upon Application Upon Application Upon Application | Office/Retail | Full Build-Out | Now |
| 2nd Floor, Ste 255 | 2,294 SF | Negotiable | Upon Application Upon Application Upon Application Upon Application Upon Application Upon Application | Office/Retail | - | Now |
| 2nd Floor, Ste 260 | 1,600 SF | Negotiable | Upon Application Upon Application Upon Application Upon Application Upon Application Upon Application | Office/Retail | Full Build-Out | Now |
| 2nd Floor, Ste 265 | 1,940 SF | Negotiable | Upon Application Upon Application Upon Application Upon Application Upon Application Upon Application | Office/Retail | Full Build-Out | Now |
1st Floor, Ste 115
| Size |
| 1,250 SF |
| Term |
| 3-10 Years |
| Rent |
| Upon Application Upon Application Upon Application Upon Application Upon Application Upon Application |
| Space Use |
| Retail |
| Condition |
| - |
| Available |
| Now |
2nd Floor, Ste 220
| Size |
| 1,255 SF |
| Term |
| 5-7 Years |
| Rent |
| Upon Application Upon Application Upon Application Upon Application Upon Application Upon Application |
| Space Use |
| Office |
| Condition |
| Shell Space |
| Available |
| Now |
2nd Floor, Ste 225
| Size |
| 1,250 SF |
| Term |
| 5-7 Years |
| Rent |
| Upon Application Upon Application Upon Application Upon Application Upon Application Upon Application |
| Space Use |
| Office |
| Condition |
| Shell Space |
| Available |
| Now |
2nd Floor, Ste 235
| Size |
| 1,710 SF |
| Term |
| 5-7 Years |
| Rent |
| Upon Application Upon Application Upon Application Upon Application Upon Application Upon Application |
| Space Use |
| Office/Retail |
| Condition |
| Full Build-Out |
| Available |
| Now |
2nd Floor, Ste 240
| Size |
| 1,695 SF |
| Term |
| 5-7 Years |
| Rent |
| Upon Application Upon Application Upon Application Upon Application Upon Application Upon Application |
| Space Use |
| Office/Retail |
| Condition |
| Full Build-Out |
| Available |
| Now |
2nd Floor, Ste 245
| Size |
| 1,735 SF |
| Term |
| Negotiable |
| Rent |
| Upon Application Upon Application Upon Application Upon Application Upon Application Upon Application |
| Space Use |
| Office/Retail |
| Condition |
| Full Build-Out |
| Available |
| Now |
2nd Floor, Ste 250
| Size |
| 1,720 SF |
| Term |
| Negotiable |
| Rent |
| Upon Application Upon Application Upon Application Upon Application Upon Application Upon Application |
| Space Use |
| Office/Retail |
| Condition |
| Full Build-Out |
| Available |
| Now |
2nd Floor, Ste 255
| Size |
| 2,294 SF |
| Term |
| Negotiable |
| Rent |
| Upon Application Upon Application Upon Application Upon Application Upon Application Upon Application |
| Space Use |
| Office/Retail |
| Condition |
| - |
| Available |
| Now |
2nd Floor, Ste 260
| Size |
| 1,600 SF |
| Term |
| Negotiable |
| Rent |
| Upon Application Upon Application Upon Application Upon Application Upon Application Upon Application |
| Space Use |
| Office/Retail |
| Condition |
| Full Build-Out |
| Available |
| Now |
2nd Floor, Ste 265
| Size |
| 1,940 SF |
| Term |
| Negotiable |
| Rent |
| Upon Application Upon Application Upon Application Upon Application Upon Application Upon Application |
| Space Use |
| Office/Retail |
| Condition |
| Full Build-Out |
| Available |
| Now |
1st Floor, Ste 115
| Size | 1,250 SF |
| Term | 3-10 Years |
| Rent | Upon Application |
| Space Use | Retail |
| Condition | - |
| Available | Now |
2nd Floor, Ste 220
| Size | 1,255 SF |
| Term | 5-7 Years |
| Rent | Upon Application |
| Space Use | Office |
| Condition | Shell Space |
| Available | Now |
- Listed rate may not include certain utilities, building services and property expenses
- Open Floor Plan Layout
- Can be combined with additional space(s) for up to 2,505 SF of adjacent space
- NEIGHBORS Lansdowne Resort & Conference Center
- MINUTES from town of Leesburg and Dulles Airport
- IN THE HEART of University Commerce Center
- High-visibility signage
- Expansive lobby with 24/7 secure access
- A self-convenience market
2nd Floor, Ste 225
| Size | 1,250 SF |
| Term | 5-7 Years |
| Rent | Upon Application |
| Space Use | Office |
| Condition | Shell Space |
| Available | Now |
- Listed rate may not include certain utilities, building services and property expenses
- Can be combined with additional space(s) for up to 2,505 SF of adjacent space
- IN THE HEART of University Commerce Center
- MINUTES from town of Leesburg and Dulles Airport
- NEIGHBORS Lansdowne Resort & Conference Center
- Expansive lobby with 24/7 secure access
- A self-convenience market
2nd Floor, Ste 235
| Size | 1,710 SF |
| Term | 5-7 Years |
| Rent | Upon Application |
| Space Use | Office/Retail |
| Condition | Full Build-Out |
| Available | Now |
- Can be combined with additional space(s) for up to 6,860 SF of adjacent space
- NEIGHBORS Lansdowne Resort & Conference Center
- MINUTES from town of Leesburg and Dulles Airport
- IN THE HEART of University Commerce Center
- High-visibility signage
- A self-convenience market
- A self-convenience market
2nd Floor, Ste 240
| Size | 1,695 SF |
| Term | 5-7 Years |
| Rent | Upon Application |
| Space Use | Office/Retail |
| Condition | Full Build-Out |
| Available | Now |
nicely laid out office with common conference room on second floor cafe break room; 24/7 access to building.
- Listed rate may not include certain utilities, building services and property expenses
- Fully Built-Out as Standard Office
- Mostly Open Floor Plan Layout
- 3 Private Offices
- Can be combined with additional space(s) for up to 6,860 SF of adjacent space
- A self-convenience market
- IN THE HEART of University Commerce Center
- MINUTES from town of Leesburg and Dulles Airport
- NEIGHBORS Lansdowne Resort & Conference Center
- High-visibility signage
- Expansive lobby with 24/7 secure access
2nd Floor, Ste 245
| Size | 1,735 SF |
| Term | Negotiable |
| Rent | Upon Application |
| Space Use | Office/Retail |
| Condition | Full Build-Out |
| Available | Now |
- Fully Built-Out as Standard Office
- Mostly Open Floor Plan Layout
- Can be combined with additional space(s) for up to 6,860 SF of adjacent space
- A self-convenience market
- NEIGHBORS Lansdowne Resort & Conference Center
- MINUTES from town of Leesburg and Dulles Airport
- IN THE HEART of University Commerce Center
2nd Floor, Ste 250
| Size | 1,720 SF |
| Term | Negotiable |
| Rent | Upon Application |
| Space Use | Office/Retail |
| Condition | Full Build-Out |
| Available | Now |
- Fully Built-Out as Standard Office
- Mostly Open Floor Plan Layout
- Can be combined with additional space(s) for up to 6,860 SF of adjacent space
- A self-convenience market
- IN THE HEART of University Commerce Center
- MINUTES from town of Leesburg and Dulles Airport
- NEIGHBORS Lansdowne Resort & Conference Center
2nd Floor, Ste 255
| Size | 2,294 SF |
| Term | Negotiable |
| Rent | Upon Application |
| Space Use | Office/Retail |
| Condition | - |
| Available | Now |
- Mostly Open Floor Plan Layout
- Can be combined with additional space(s) for up to 5,834 SF of adjacent space
- A self-convenience market
- NEIGHBORS Lansdowne Resort & Conference Center
- MINUTES from town of Leesburg and Dulles Airport
- IN THE HEART of University Commerce Center
2nd Floor, Ste 260
| Size | 1,600 SF |
| Term | Negotiable |
| Rent | Upon Application |
| Space Use | Office/Retail |
| Condition | Full Build-Out |
| Available | Now |
- Fully Built-Out as Standard Office
- Mostly Open Floor Plan Layout
- Can be combined with additional space(s) for up to 5,834 SF of adjacent space
- A self-convenience market
- IN THE HEART of University Commerce Center
- MINUTES from town of Leesburg and Dulles Airport
- NEIGHBORS Lansdowne Resort & Conference Center
2nd Floor, Ste 265
| Size | 1,940 SF |
| Term | Negotiable |
| Rent | Upon Application |
| Space Use | Office/Retail |
| Condition | Full Build-Out |
| Available | Now |
- Fully Built-Out as Standard Office
- Mostly Open Floor Plan Layout
- Can be combined with additional space(s) for up to 5,834 SF of adjacent space
- IN THE HEART of University Commerce Center
- EASY ACCESS to major roadways including Route 28
- MINUTES from town of Leesburg and Dulles Airport
- NEIGHBORS Lansdowne Resort & Conference Center
Property Overview
University Commerce Center Building B is a mixed-use building designed in a collaborative fashion with many amenities for its tenants including cafe space, lounges, conference room, and WIFI. University Commerce Center is nestled in the heart of University Center, a 600-acre mixed-use park. UCC is conveniently located to Washington Dulles International Airport and the Town of Leesburg with easy access to Route 28, Route 7, Dulles Toll Road, and Loudoun County Pkwy. UCC counts as its neighbors - One Loudoun, Commonwealth Center, George Washington University (Virginia Science and Technology Campus), Howard Hughes Medical Center, Janelia Research Campus, Lansdowne Resort and Conference Center, & Loudoun INOVA Hospital. It is, also, central to many residential developments.
- 24 Hour Access
- Controlled Access
- Dry Cleaner
- Central Heating
PROPERTY FACTS
SELECT TENANTS
- Floor
- Tenant Name
- Industry
- 1st
- American Top Team Ashburn
- Health Care and Social Assistance
- 2nd
- Ampsight
- Administrative and Support Services
- Unknown
- Be-Fit Tech.
- Health Care and Social Assistance
- 2nd
- Obscurity Labs, LLC
- Administrative and Support Services
- 1st
- Parlor Twenty Three
- Service type
- 2nd
- Rockwell Defense Group, LLC
- Service type
- 1st
- State Farm
- Finance and Insurance
- 1st
- Taco Zocalo
- Accommodation and Food Services
- 2nd
- United Charitable, Inc.
- Administrative and Support Services
- 1st
- Wicket Door Pub
- Accommodation and Food Services
Presented by

Building B | 44921 George Washington Blvd
Hmm, there seems to have been an error sending your message. Please try again.
Thanks! Your message was sent.







