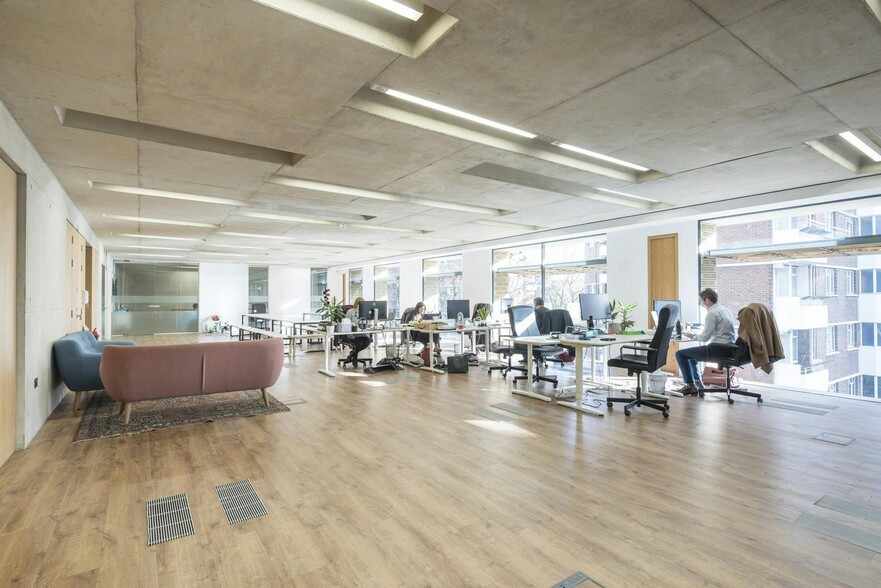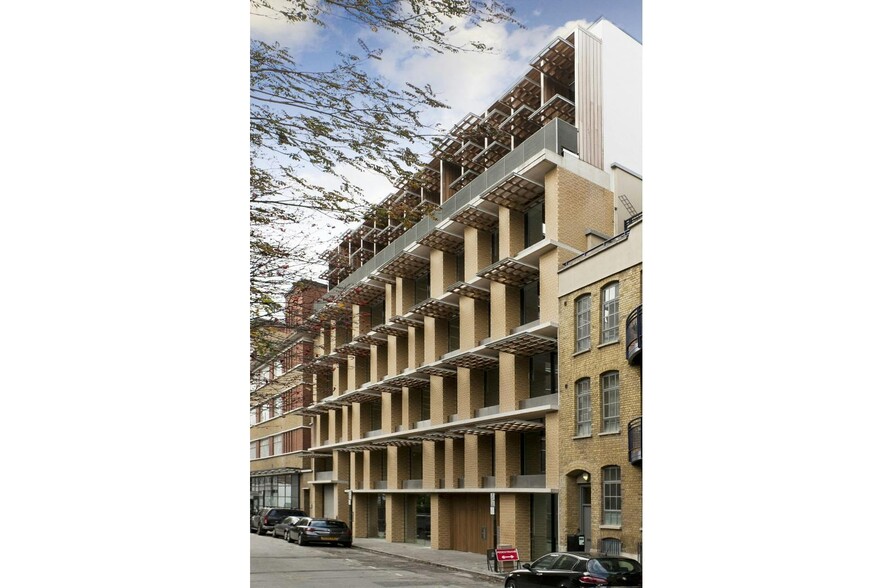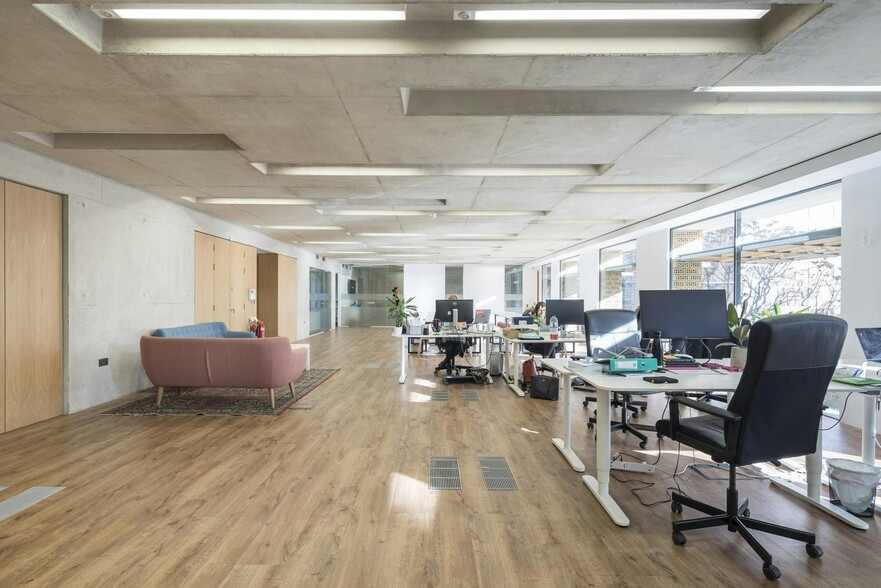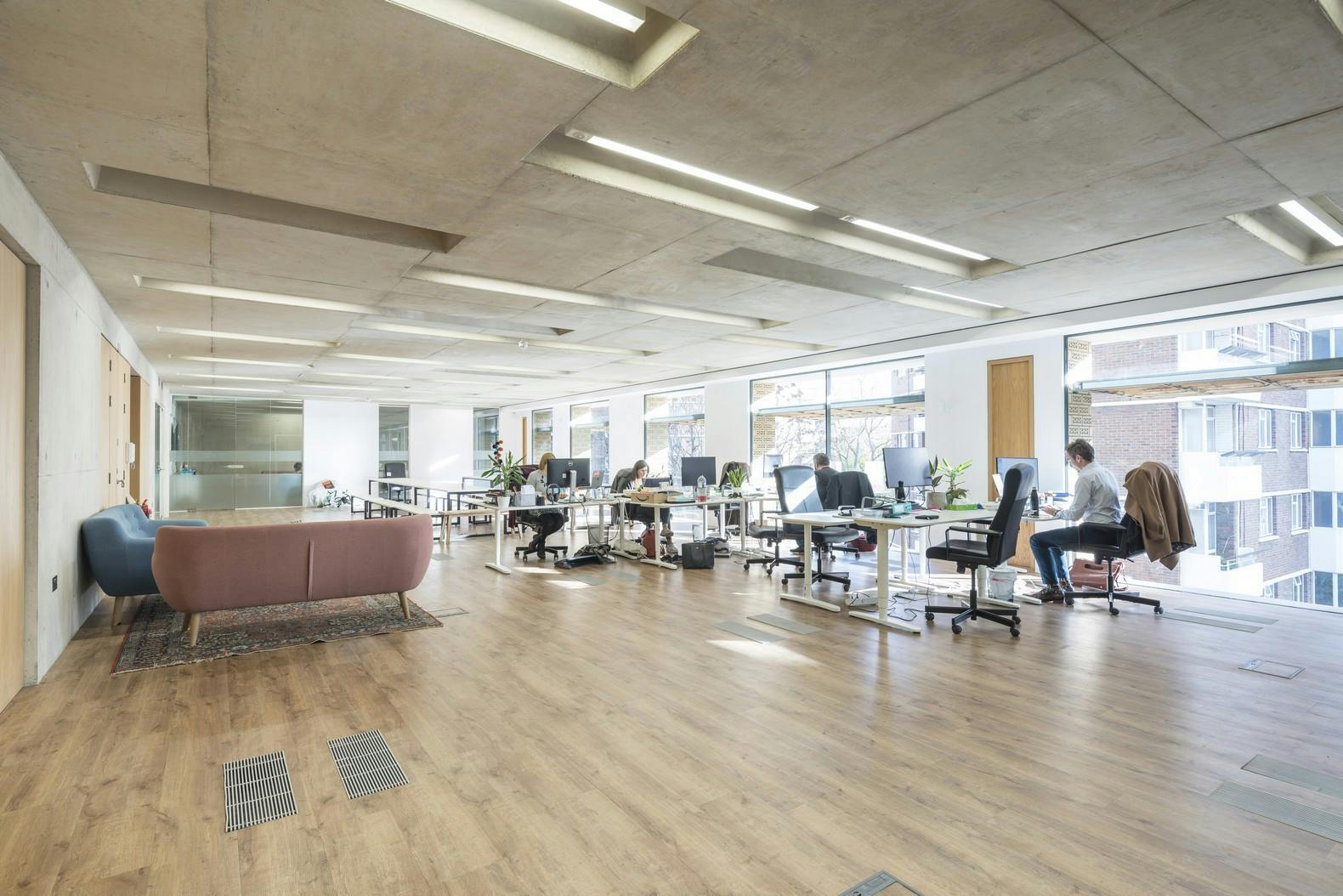45-57 Gee St 1,790 - 7,926 SF of 4-Star Office Space Available in London EC1V 3RS



HIGHLIGHTS
- Offered partially-fitted, but can be offered either Cat A, or fully-fitted, subject to terms
- Private terrace spanning the front elevation on the 5th floor
- Fully accessible raised floors
- Floor to ceiling windows providing excellent natural daylight
- Recessed ceiling lighting
- Self-Contained WCs to each floor
- Video entry phone system
- Efficient open-plan floor plates providing a flexible fit out
- VRF fresh air system
- Column free floor plates
- Generous floor to ceiling heights
- Horizontal timber and steel solar shields providing decorative feature to the façade
- Two passenger lifts
- Secure bike storage
ALL AVAILABLE SPACES(3)
Display Rent as
- SPACE
- SIZE
- TERM
- RENT
- SPACE USE
- CONDITION
- AVAILABLE
- Use Class: E
- Open Floor Plan Layout
- Space is in Excellent Condition
- Partially Built-Out as Standard Office
- Fits 5 - 15 People
A new lease is available direction from the Freeholder for a term to be agreed by negotiation. The floors can be let separately or together offering between 3,068-6,136 sqft. The building offers column free floors, each with lift access, exposed concrete walls and ceiling details, solid oak bris soleil to help shield sunlight and heat and other environmentally friendly technologies to create fantastic workspaces. The award winning architects have created bright, contemporary and characterful spaces. The column free floor plates make the design of the workspaces as flexible as possible to ensure spacious and comfortable working environments throughout. Environmentally friendly and sustainable technologies are utilised to make the internal spaces naturally air-cooled and ventilated. Underfloor air conditioning maximises the use of fresh air and improves tenant space plan flexibility. A large part of the roof is also planted with species listed by the Environment Agency as being of high ecological value. Amenities - Offered partially-fitted, but can be offered either Cat A, or fullyfitted, subject to terms - Efficient open-plan floor plates providing a flexible fit out - Private terrace spanning the front elevation on the 5th floor - VRF fresh air system - Fully accessible raised floors - Column free floor plates - Floor to ceiling windows providing excellent natural daylight - Generous floor to ceiling heights - Recessed ceiling lighting - Horizontal timber and steel solar shields providing decorative feature to the façade - Self-Contained WCs to each floor - Two passenger lifts - Video entry phone system - Secure bike storage
- Use Class: E
- Open Floor Plan Layout
- Space is in Excellent Condition
- Reception Area
- Elevator Access
- Bicycle Storage
- Private Restrooms
- Open plan column free floors
- Raised access floor
- Partially Built-Out as Standard Office
- Fits 8 - 25 People
- Can be combined with additional space(s) for up to 6,136 SF of adjacent space
- Kitchen
- Raised Floor
- Shower Facilities
- Under floor heating and cooling
- Exposed concrete walls and ceiling
A new lease is available direction from the Freeholder for a term to be agreed by negotiation. The floors can be let separately or together offering between 3,068-6,136 sqft. The building offers column free floors, each with lift access, exposed concrete walls and ceiling details, solid oak bris soleil to help shield sunlight and heat and other environmentally friendly technologies to create fantastic workspaces. The award winning architects have created bright, contemporary and characterful spaces. The column free floor plates make the design of the workspaces as flexible as possible to ensure spacious and comfortable working environments throughout. Environmentally friendly and sustainable technologies are utilised to make the internal spaces naturally air-cooled and ventilated. Underfloor air conditioning maximises the use of fresh air and improves tenant space plan flexibility. A large part of the roof is also planted with species listed by the Environment Agency as being of high ecological value. Amenities - Offered partially-fitted, but can be offered either Cat A, or fullyfitted, subject to terms - Efficient open-plan floor plates providing a flexible fit out - Private terrace spanning the front elevation on the 5th floor - VRF fresh air system - Fully accessible raised floors - Column free floor plates - Floor to ceiling windows providing excellent natural daylight - Generous floor to ceiling heights - Recessed ceiling lighting - Horizontal timber and steel solar shields providing decorative feature to the façade - Self-Contained WCs to each floor - Two passenger lifts - Video entry phone system - Secure bike storage
- Use Class: E
- Fits 8 - 25 People
- Can be combined with additional space(s) for up to 6,136 SF of adjacent space
- Kitchen
- Raised Floor
- Shower Facilities
- Under floor heating and cooling
- Exposed concrete walls and ceiling
- Open Floor Plan Layout
- Space is in Excellent Condition
- Reception Area
- Elevator Access
- Bicycle Storage
- Private Restrooms
- Open plan column free floors
- Raise access floor
| Space | Size | Term | Rent | Space Use | Condition | Available |
| Ground | 1,790 SF | 5-20 Years | £59.50 /SF/PA | Office | Partial Build-Out | 60 Days |
| 3rd Floor | 3,068 SF | 5-20 Years | £39.50 /SF/PA | Office | Partial Build-Out | 30 Days |
| 4th Floor | 3,068 SF | Negotiable | £39.50 /SF/PA | Office | Partial Build-Out | 30 Days |
Ground
| Size |
| 1,790 SF |
| Term |
| 5-20 Years |
| Rent |
| £59.50 /SF/PA |
| Space Use |
| Office |
| Condition |
| Partial Build-Out |
| Available |
| 60 Days |
3rd Floor
| Size |
| 3,068 SF |
| Term |
| 5-20 Years |
| Rent |
| £39.50 /SF/PA |
| Space Use |
| Office |
| Condition |
| Partial Build-Out |
| Available |
| 30 Days |
4th Floor
| Size |
| 3,068 SF |
| Term |
| Negotiable |
| Rent |
| £39.50 /SF/PA |
| Space Use |
| Office |
| Condition |
| Partial Build-Out |
| Available |
| 30 Days |
PROPERTY OVERVIEW
45 Gee Street is a RIBA design award winning, landmark building ideally situated between Clerkenwell & Shoreditch. Easily accessible from the City, the West End, and further afield from St Pancras International and City Airport, this high specification and sustainable new build is in a prime position adjacent to the City of London and will benefit from the regeneration of East London. The building offers column free floors, each with lift access, exposed concrete walls and ceiling details, solid oak bris soleil to help shield sunlight and heat and other environmentally friendly technologies to create fantastic workspaces.
- Controlled Access
- Raised Floor
- Security System
- Air Conditioning
- Balcony












