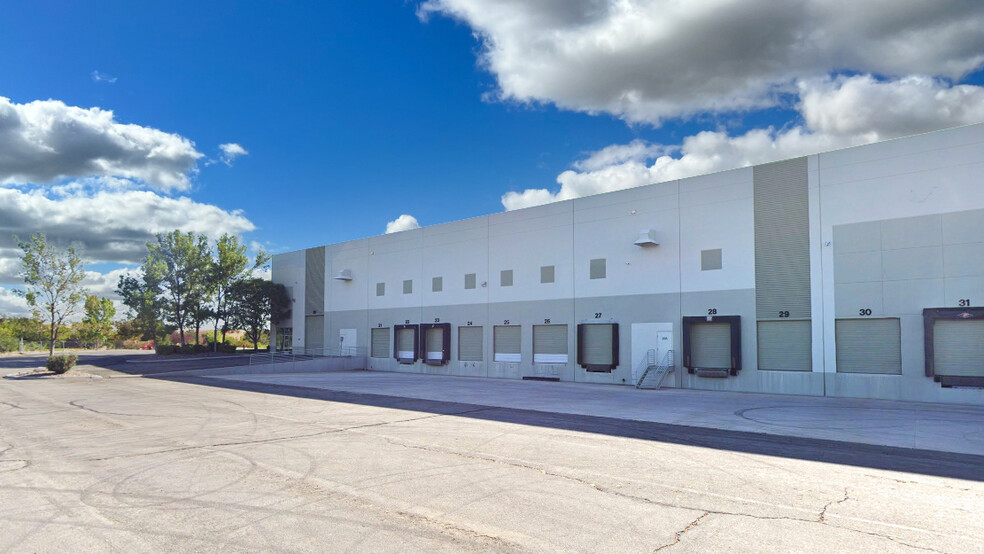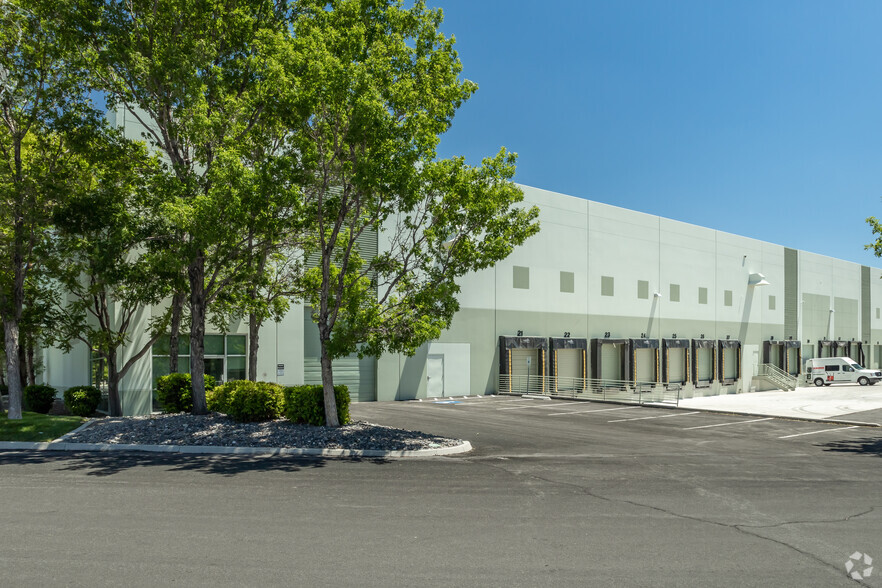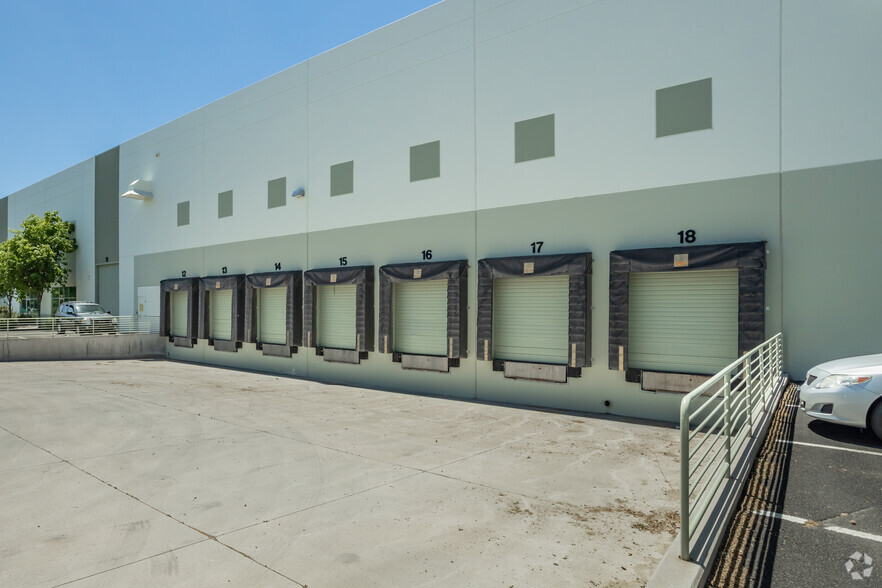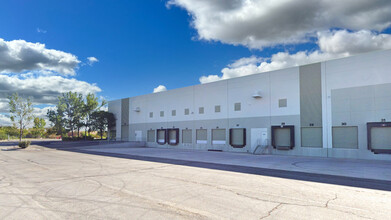
This feature is unavailable at the moment.
We apologize, but the feature you are trying to access is currently unavailable. We are aware of this issue and our team is working hard to resolve the matter.
Please check back in a few minutes. We apologize for the inconvenience.
- LoopNet Team
thank you

Your email has been sent!
Bldg 1 450 Maestro Dr
38,850 SF of Industrial Space Available in Reno, NV 89511



Features
all available space(1)
Display Rent as
- Space
- Size
- Term
- Rent
- Space Use
- Condition
- Available
With ±38,850 SF of total space, including ±1,788 SF of office area, the building is well-equipped to meet the demands of warehousing, logistics, or manufacturing operations. Key features include a 30’ clear height, nine (9) dock-high doors, and one (1) grade level door, providing excellent loading and unloading capabilities. The efficient column spacing of 50’ x 40’, ESFR sprinkler system, and robust electrical service (200 amp, 480/277 volt) further enhance the building’s functionality.
- Sublease space available from current tenant
- Includes 1,788 SF of dedicated office space
- 9 Loading Docks
- Lease rate does not include utilities, property expenses or building services
- 1 Level Access Door
| Space | Size | Term | Rent | Space Use | Condition | Available |
| 1st Floor | 38,850 SF | Dec 2026 | Upon Application Upon Application Upon Application Upon Application | Industrial | - | Now |
1st Floor
| Size |
| 38,850 SF |
| Term |
| Dec 2026 |
| Rent |
| Upon Application Upon Application Upon Application Upon Application |
| Space Use |
| Industrial |
| Condition |
| - |
| Available |
| Now |
1st Floor
| Size | 38,850 SF |
| Term | Dec 2026 |
| Rent | Upon Application |
| Space Use | Industrial |
| Condition | - |
| Available | Now |
With ±38,850 SF of total space, including ±1,788 SF of office area, the building is well-equipped to meet the demands of warehousing, logistics, or manufacturing operations. Key features include a 30’ clear height, nine (9) dock-high doors, and one (1) grade level door, providing excellent loading and unloading capabilities. The efficient column spacing of 50’ x 40’, ESFR sprinkler system, and robust electrical service (200 amp, 480/277 volt) further enhance the building’s functionality.
- Sublease space available from current tenant
- Lease rate does not include utilities, property expenses or building services
- Includes 1,788 SF of dedicated office space
- 1 Level Access Door
- 9 Loading Docks
Distribution FACILITY FACTS
Presented by

Bldg 1 | 450 Maestro Dr
Hmm, there seems to have been an error sending your message. Please try again.
Thanks! Your message was sent.





