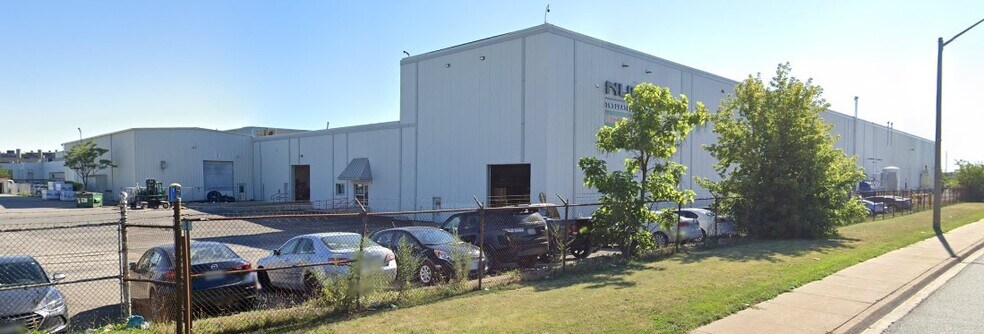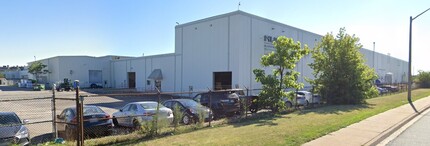
This feature is unavailable at the moment.
We apologize, but the feature you are trying to access is currently unavailable. We are aware of this issue and our team is working hard to resolve the matter.
Please check back in a few minutes. We apologize for the inconvenience.
- LoopNet Team
thank you

Your email has been sent!
450 Sherman Av N
1,771 - 5,904 SF of Office Space Available in Hamilton, ON L8L 8J6

Sublease Highlights
- Heavy commercialized area
- Ample parking
- High exposure location
Features
all available space(1)
Display Rent as
- Space
- Size
- Term
- Rent
- Space Use
- Condition
- Available
Suitable for many uses - office, lab, high tech. services, port related support services. Recently renovated and move in condition. Flexible lease term and variable size configurations. Ground floor accessible space. Potential to increase the size by including 2nd floor space leased direct with landlord. Options for outside storage yard space for storage.
- Sublease space available from current tenant
- Partially Built-Out as Standard Office
- Fits 5 - 48 People
- Access to highway
- Rate includes utilities, building services and property expenses
- Mostly Open Floor Plan Layout
- Central Air Conditioning
- Retail amenities nearby
| Space | Size | Term | Rent | Space Use | Condition | Available |
| 1st Floor, Ste 1 | 1,771-5,904 SF | Negotiable | £9.28 /SF/PA £0.77 /SF/MO £99.89 /m²/PA £8.32 /m²/MO £54,788 /PA £4,566 /MO | Office | Partial Build-Out | 30 Days |
1st Floor, Ste 1
| Size |
| 1,771-5,904 SF |
| Term |
| Negotiable |
| Rent |
| £9.28 /SF/PA £0.77 /SF/MO £99.89 /m²/PA £8.32 /m²/MO £54,788 /PA £4,566 /MO |
| Space Use |
| Office |
| Condition |
| Partial Build-Out |
| Available |
| 30 Days |
1st Floor, Ste 1
| Size | 1,771-5,904 SF |
| Term | Negotiable |
| Rent | £9.28 /SF/PA |
| Space Use | Office |
| Condition | Partial Build-Out |
| Available | 30 Days |
Suitable for many uses - office, lab, high tech. services, port related support services. Recently renovated and move in condition. Flexible lease term and variable size configurations. Ground floor accessible space. Potential to increase the size by including 2nd floor space leased direct with landlord. Options for outside storage yard space for storage.
- Sublease space available from current tenant
- Rate includes utilities, building services and property expenses
- Partially Built-Out as Standard Office
- Mostly Open Floor Plan Layout
- Fits 5 - 48 People
- Central Air Conditioning
- Access to highway
- Retail amenities nearby
Property Overview
Commercial property located in Hamilton, Ontario.
Industrial FACILITY FACTS
Presented by

450 Sherman Av N
Hmm, there seems to have been an error sending your message. Please try again.
Thanks! Your message was sent.


