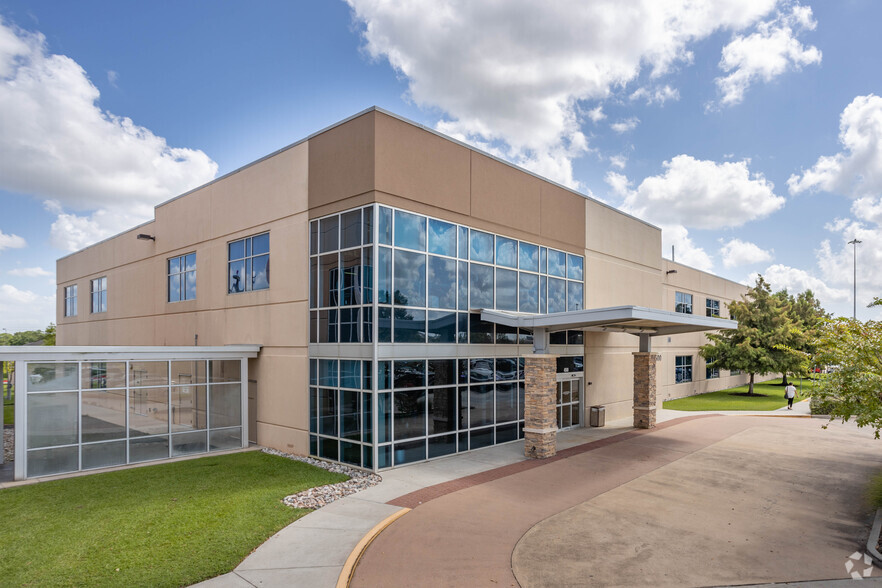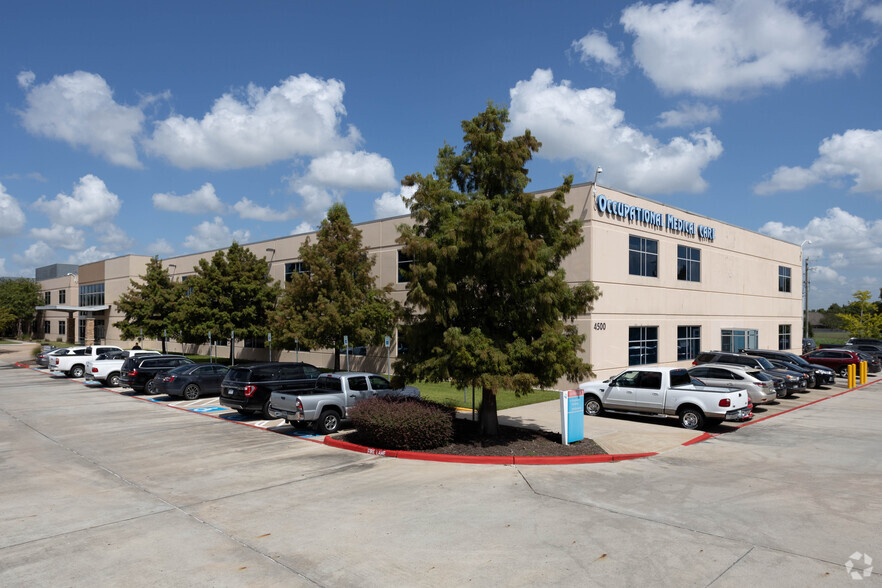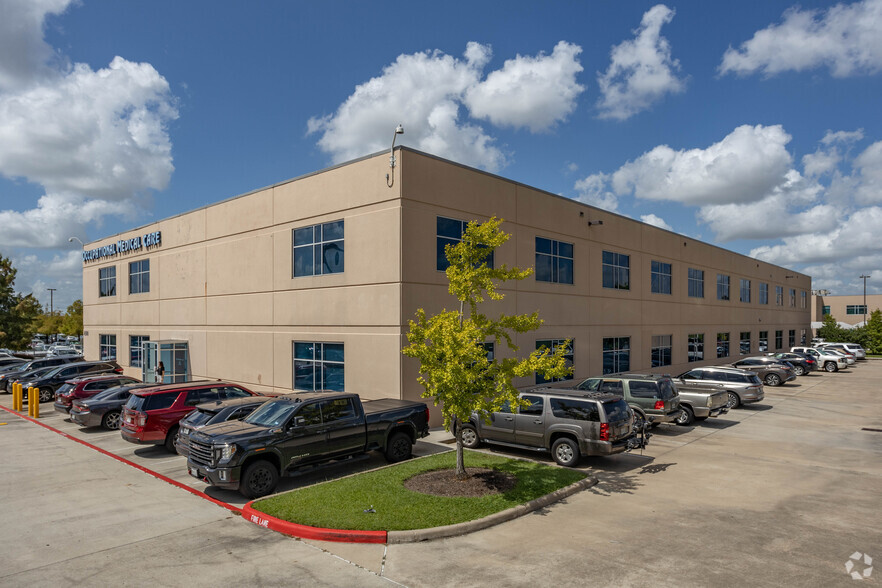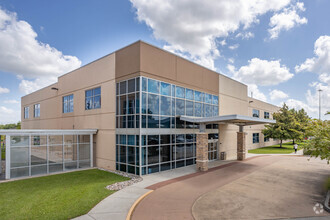
This feature is unavailable at the moment.
We apologize, but the feature you are trying to access is currently unavailable. We are aware of this issue and our team is working hard to resolve the matter.
Please check back in a few minutes. We apologize for the inconvenience.
- LoopNet Team
thank you

Your email has been sent!
Patients Medical Office Building 4500 E Sam Houston Pky S
1,160 - 12,586 SF of Medical Space Available in Pasadena, TX 77505



Highlights
- Easy access to and from the Sam Houston Toll road/Beltway 8
- On-site Property Management
- Covered Drop-off
all available spaces(5)
Display Rent as
- Space
- Size
- Term
- Rent
- Space Use
- Condition
- Available
Second Generation Space. To take a Virtual Tour open the Suite Flyer and scan the QR Code! Immediate access to E Sam Houston Parkway, TX-225, and I-45 Generous Tenant Improvement Allowance Excellent freeway visibility Under new property management Reduced operating expenses
- Lease rate does not include utilities, property expenses or building services
- Office intensive layout
- Private Restrooms
- Second Gen
- Fully Built-Out as Standard Medical Space
- Central Air and Heating
- Built-Out Medical Office Space
Immediate access to E Sam Houston Parkway, TX-225, and I-45 Generous Tenant Improvement Allowance Excellent freeway visibility Under new property management Reduced operating expenses
- Lease rate does not include utilities, property expenses or building services
- Can be combined with additional space(s) for up to 2,406 SF of adjacent space
- Shell Space Available
- Mostly Open Floor Plan Layout
- Central Air Conditioning
Shell Space available for lease.
- Lease rate does not include utilities, property expenses or building services
- Can be combined with additional space(s) for up to 2,406 SF of adjacent space
- Generous Tenant Improvement Allowance
- Mostly Open Floor Plan Layout
- Central Air Conditioning
Shell Condition
- Lease rate does not include utilities, property expenses or building services
- Can be combined with additional space(s) for up to 6,706 SF of adjacent space
- Generous Tenant Improvement Allowance
- Mostly Open Floor Plan Layout
- Central Air Conditioning
Private Office Space. 2nd Generation Clinical, Contiguous Space.
- Lease rate does not include utilities, property expenses or building services
- Can be combined with additional space(s) for up to 6,706 SF of adjacent space
- 2nd Floor Office Medical Space
- Mostly Open Floor Plan Layout
- Central Air Conditioning
| Space | Size | Term | Rent | Space Use | Condition | Available |
| 2nd Floor, Ste 201 | 3,474 SF | Negotiable | £15.78 /SF/PA £1.31 /SF/MO £169.85 /m²/PA £14.15 /m²/MO £54,820 /PA £4,568 /MO | Medical | Full Build-Out | Now |
| 2nd Floor, Ste 225 | 1,160 SF | Negotiable | £15.78 /SF/PA £1.31 /SF/MO £169.85 /m²/PA £14.15 /m²/MO £18,305 /PA £1,525 /MO | Medical | Shell Space | Now |
| 2nd Floor, Ste 230 | 1,246 SF | Negotiable | £15.78 /SF/PA £1.31 /SF/MO £169.85 /m²/PA £14.15 /m²/MO £19,662 /PA £1,638 /MO | Medical | Shell Space | Now |
| 2nd Floor, Ste 250 | 3,346 SF | Negotiable | £15.78 /SF/PA £1.31 /SF/MO £169.85 /m²/PA £14.15 /m²/MO £52,800 /PA £4,400 /MO | Medical | Shell Space | Now |
| 2nd Floor, Ste 255 | 3,360 SF | Negotiable | £15.78 /SF/PA £1.31 /SF/MO £169.85 /m²/PA £14.15 /m²/MO £53,021 /PA £4,418 /MO | Medical | Partial Build-Out | Now |
2nd Floor, Ste 201
| Size |
| 3,474 SF |
| Term |
| Negotiable |
| Rent |
| £15.78 /SF/PA £1.31 /SF/MO £169.85 /m²/PA £14.15 /m²/MO £54,820 /PA £4,568 /MO |
| Space Use |
| Medical |
| Condition |
| Full Build-Out |
| Available |
| Now |
2nd Floor, Ste 225
| Size |
| 1,160 SF |
| Term |
| Negotiable |
| Rent |
| £15.78 /SF/PA £1.31 /SF/MO £169.85 /m²/PA £14.15 /m²/MO £18,305 /PA £1,525 /MO |
| Space Use |
| Medical |
| Condition |
| Shell Space |
| Available |
| Now |
2nd Floor, Ste 230
| Size |
| 1,246 SF |
| Term |
| Negotiable |
| Rent |
| £15.78 /SF/PA £1.31 /SF/MO £169.85 /m²/PA £14.15 /m²/MO £19,662 /PA £1,638 /MO |
| Space Use |
| Medical |
| Condition |
| Shell Space |
| Available |
| Now |
2nd Floor, Ste 250
| Size |
| 3,346 SF |
| Term |
| Negotiable |
| Rent |
| £15.78 /SF/PA £1.31 /SF/MO £169.85 /m²/PA £14.15 /m²/MO £52,800 /PA £4,400 /MO |
| Space Use |
| Medical |
| Condition |
| Shell Space |
| Available |
| Now |
2nd Floor, Ste 255
| Size |
| 3,360 SF |
| Term |
| Negotiable |
| Rent |
| £15.78 /SF/PA £1.31 /SF/MO £169.85 /m²/PA £14.15 /m²/MO £53,021 /PA £4,418 /MO |
| Space Use |
| Medical |
| Condition |
| Partial Build-Out |
| Available |
| Now |
2nd Floor, Ste 201
| Size | 3,474 SF |
| Term | Negotiable |
| Rent | £15.78 /SF/PA |
| Space Use | Medical |
| Condition | Full Build-Out |
| Available | Now |
Second Generation Space. To take a Virtual Tour open the Suite Flyer and scan the QR Code! Immediate access to E Sam Houston Parkway, TX-225, and I-45 Generous Tenant Improvement Allowance Excellent freeway visibility Under new property management Reduced operating expenses
- Lease rate does not include utilities, property expenses or building services
- Fully Built-Out as Standard Medical Space
- Office intensive layout
- Central Air and Heating
- Private Restrooms
- Built-Out Medical Office Space
- Second Gen
2nd Floor, Ste 225
| Size | 1,160 SF |
| Term | Negotiable |
| Rent | £15.78 /SF/PA |
| Space Use | Medical |
| Condition | Shell Space |
| Available | Now |
Immediate access to E Sam Houston Parkway, TX-225, and I-45 Generous Tenant Improvement Allowance Excellent freeway visibility Under new property management Reduced operating expenses
- Lease rate does not include utilities, property expenses or building services
- Mostly Open Floor Plan Layout
- Can be combined with additional space(s) for up to 2,406 SF of adjacent space
- Central Air Conditioning
- Shell Space Available
2nd Floor, Ste 230
| Size | 1,246 SF |
| Term | Negotiable |
| Rent | £15.78 /SF/PA |
| Space Use | Medical |
| Condition | Shell Space |
| Available | Now |
Shell Space available for lease.
- Lease rate does not include utilities, property expenses or building services
- Mostly Open Floor Plan Layout
- Can be combined with additional space(s) for up to 2,406 SF of adjacent space
- Central Air Conditioning
- Generous Tenant Improvement Allowance
2nd Floor, Ste 250
| Size | 3,346 SF |
| Term | Negotiable |
| Rent | £15.78 /SF/PA |
| Space Use | Medical |
| Condition | Shell Space |
| Available | Now |
Shell Condition
- Lease rate does not include utilities, property expenses or building services
- Mostly Open Floor Plan Layout
- Can be combined with additional space(s) for up to 6,706 SF of adjacent space
- Central Air Conditioning
- Generous Tenant Improvement Allowance
2nd Floor, Ste 255
| Size | 3,360 SF |
| Term | Negotiable |
| Rent | £15.78 /SF/PA |
| Space Use | Medical |
| Condition | Partial Build-Out |
| Available | Now |
Private Office Space. 2nd Generation Clinical, Contiguous Space.
- Lease rate does not include utilities, property expenses or building services
- Mostly Open Floor Plan Layout
- Can be combined with additional space(s) for up to 6,706 SF of adjacent space
- Central Air Conditioning
- 2nd Floor Office Medical Space
Property Overview
Two-Story Class A Office Building Immediate access to E Sam Houston Parkway, TX-225 and I-45 Excellent freeway visibility
- Property Manager on Site
- Signage
PROPERTY FACTS
Presented by

Patients Medical Office Building | 4500 E Sam Houston Pky S
Hmm, there seems to have been an error sending your message. Please try again.
Thanks! Your message was sent.









