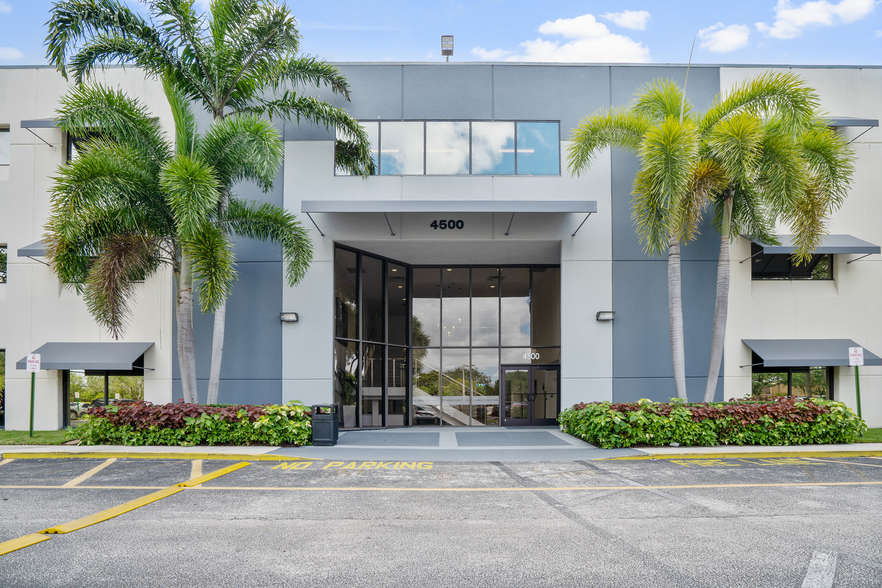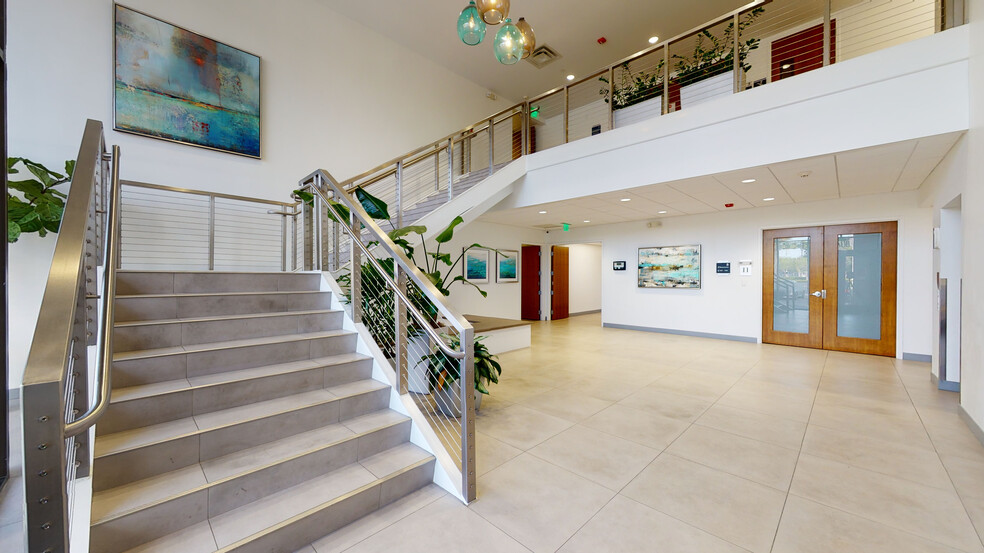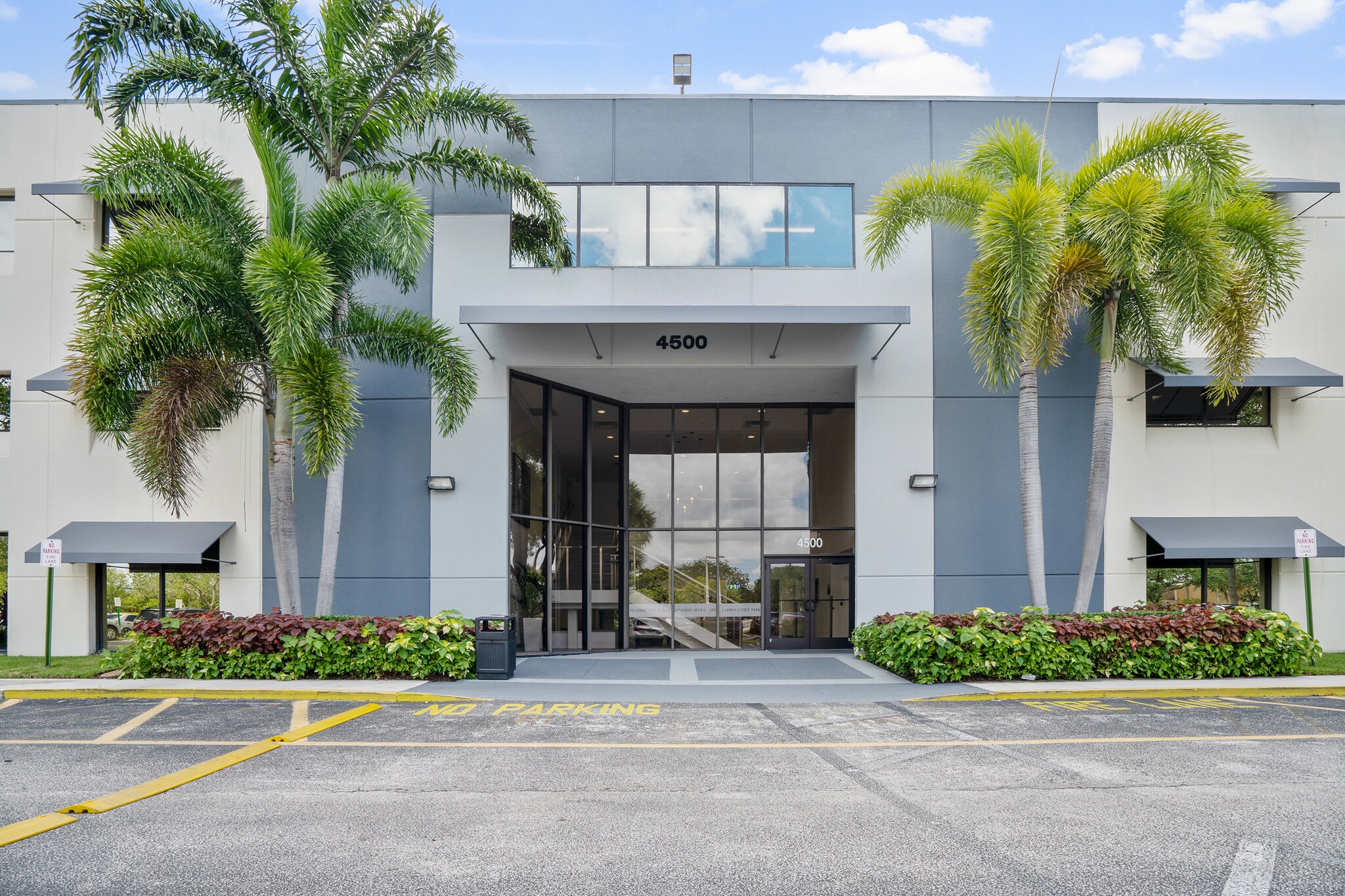Your email has been sent.
PARK HIGHLIGHTS
- Headway Office Park includes three buildings totaling 90,000 square feet with building signage directly on State Road 7.
- Offers direct Florida Turnpike access and is within 10 minutes from Interstate 95.
- Features include a remodeled lobby entrance with ceramic tiled floors, an exposed staircase near the elevator, and indoor/outdoor seating.
PARK FACTS
| Total Space Available | 35,584 sq ft | Park Type | Office Park |
| Min. Divisible | 751 sq ft |
| Total Space Available | 35,584 sq ft |
| Min. Divisible | 751 sq ft |
| Park Type | Office Park |
ALL AVAILABLE SPACES(8)
Display Rent as
- SPACE
- SIZE
- TERM
- RATE
- USE
- CONDITION
- AVAILABLE
Reception Area
- Rate includes utilities, building services and property expenses
- Space is in Excellent Condition
- 1 Conference Room
- 1 Conference Room
- Reception Area
SPEC suite. Operating Expenses are included within the Rental Rate. $4,275.04 p/mth + tax
- Rate includes utilities, building services and property expenses
- Mostly Open Floor Plan Layout
- Rate includes utilities, building services and property expenses
- High-density office layout
- Rate includes utilities, building services and property expenses
- Natural Light
- Space is in Excellent Condition
Brand new spec suite. Operating Expenses are included within the Rental Rate.
- Rate includes utilities, building services and property expenses
- Mostly Open Floor Plan Layout
- Natural Light
- Fully Fit-Out as Standard Office
- Space is in Excellent Condition
| Space | Size | Term | Rate | Space Use | Condition | Available |
| 1st Floor, Ste 100 | 6,604 sq ft | Negotiable | £18.62 /sq ft pa £1.55 /sq ft pcm £122,968 pa £10,247 pcm | Office | - | 30 Days |
| 1st Floor, Ste 103 | 2,183 sq ft | 3-10 Years | £18.62 /sq ft pa £1.55 /sq ft pcm £40,648 pa £3,387 pcm | Office | Spec Suite | Now |
| 2nd Floor, Ste 214 | 871 sq ft | 3-10 Years | £18.62 /sq ft pa £1.55 /sq ft pcm £16,218 pa £1,352 pcm | Office | - | Now |
| 3rd Floor, Ste 305 | 751 sq ft | Negotiable | £18.62 /sq ft pa £1.55 /sq ft pcm £13,984 pa £1,165 pcm | Office | - | Now |
| 3rd Floor, Ste 306 | 3,730 sq ft | 3-10 Years | £19.37 /sq ft pa £1.61 /sq ft pcm £72,232 pa £6,019 pcm | Office | Full Fit-Out | Now |
4500 N State Road 7 - 1st Floor - Ste 100
4500 N State Road 7 - 1st Floor - Ste 103
4500 N State Road 7 - 2nd Floor - Ste 214
4500 N State Road 7 - 3rd Floor - Ste 305
4500 N State Road 7 - 3rd Floor - Ste 306
- SPACE
- SIZE
- TERM
- RATE
- USE
- CONDITION
- AVAILABLE
Full Floor
- Rate includes utilities, building services and property expenses
- Mostly Open Floor Plan Layout
- Versatile full office floor
- Fully Fit-Out as Standard Office
- Natural Light
- Rate includes utilities, building services and property expenses
- Natural Light
Full Floor
- Rate includes utilities, building services and property expenses
- Mostly Open Floor Plan Layout
- Fully Built-Out Office Space
- Fully Fit-Out as Standard Office
- Natural Light
| Space | Size | Term | Rate | Space Use | Condition | Available |
| 2nd Floor, Ste 201 | 4,077 sq ft | 3-10 Years | £18.62 /sq ft pa £1.55 /sq ft pcm £75,915 pa £6,326 pcm | Office | Full Fit-Out | Now |
| 2nd Floor, Ste 203 | 2,345 sq ft | 5-10 Years | £19.37 /sq ft pa £1.61 /sq ft pcm £45,411 pa £3,784 pcm | Office | Spec Suite | Now |
| 3rd Floor, Ste 300 | 7,000-15,023 sq ft | 3-10 Years | £18.62 /sq ft pa £1.55 /sq ft pcm £279,732 pa £23,311 pcm | Office | Full Fit-Out | Now |
4410 N State Road 7 - 2nd Floor - Ste 201
4410 N State Road 7 - 2nd Floor - Ste 203
4410 N State Road 7 - 3rd Floor - Ste 300
4500 N State Road 7 - 1st Floor - Ste 100
| Size | 6,604 sq ft |
| Term | Negotiable |
| Rate | £18.62 /sq ft pa |
| Space Use | Office |
| Condition | - |
| Available | 30 Days |
Reception Area
- Rate includes utilities, building services and property expenses
- 1 Conference Room
- Space is in Excellent Condition
- Reception Area
- 1 Conference Room
4500 N State Road 7 - 1st Floor - Ste 103
| Size | 2,183 sq ft |
| Term | 3-10 Years |
| Rate | £18.62 /sq ft pa |
| Space Use | Office |
| Condition | Spec Suite |
| Available | Now |
SPEC suite. Operating Expenses are included within the Rental Rate. $4,275.04 p/mth + tax
- Rate includes utilities, building services and property expenses
- Mostly Open Floor Plan Layout
4500 N State Road 7 - 2nd Floor - Ste 214
| Size | 871 sq ft |
| Term | 3-10 Years |
| Rate | £18.62 /sq ft pa |
| Space Use | Office |
| Condition | - |
| Available | Now |
- Rate includes utilities, building services and property expenses
- High-density office layout
4500 N State Road 7 - 3rd Floor - Ste 305
| Size | 751 sq ft |
| Term | Negotiable |
| Rate | £18.62 /sq ft pa |
| Space Use | Office |
| Condition | - |
| Available | Now |
- Rate includes utilities, building services and property expenses
- Space is in Excellent Condition
- Natural Light
4500 N State Road 7 - 3rd Floor - Ste 306
| Size | 3,730 sq ft |
| Term | 3-10 Years |
| Rate | £19.37 /sq ft pa |
| Space Use | Office |
| Condition | Full Fit-Out |
| Available | Now |
Brand new spec suite. Operating Expenses are included within the Rental Rate.
- Rate includes utilities, building services and property expenses
- Fully Fit-Out as Standard Office
- Mostly Open Floor Plan Layout
- Space is in Excellent Condition
- Natural Light
4410 N State Road 7 - 2nd Floor - Ste 201
| Size | 4,077 sq ft |
| Term | 3-10 Years |
| Rate | £18.62 /sq ft pa |
| Space Use | Office |
| Condition | Full Fit-Out |
| Available | Now |
Full Floor
- Rate includes utilities, building services and property expenses
- Fully Fit-Out as Standard Office
- Mostly Open Floor Plan Layout
- Natural Light
- Versatile full office floor
4410 N State Road 7 - 2nd Floor - Ste 203
| Size | 2,345 sq ft |
| Term | 5-10 Years |
| Rate | £19.37 /sq ft pa |
| Space Use | Office |
| Condition | Spec Suite |
| Available | Now |
- Rate includes utilities, building services and property expenses
- Natural Light
4410 N State Road 7 - 3rd Floor - Ste 300
| Size | 7,000-15,023 sq ft |
| Term | 3-10 Years |
| Rate | £18.62 /sq ft pa |
| Space Use | Office |
| Condition | Full Fit-Out |
| Available | Now |
Full Floor
- Rate includes utilities, building services and property expenses
- Fully Fit-Out as Standard Office
- Mostly Open Floor Plan Layout
- Natural Light
- Fully Built-Out Office Space
MATTERPORT 3D TOURS
PARK OVERVIEW
Headway Office Park is a beautifully redeveloped campus-style business park offering desirable, professional offices. The three-building complex provides a serene lakefront setting with free, on-site parking, modernized common areas, an on-site gym, and turnkey suites accented by floor-to-ceiling windows. The property is adjacent to an assortment of retail and dining options, such as The Shops at Oriole Estates and Sunshine Plaza, 20 minutes from Fort Lauderdale’s Central Business District. Businesses can utilize exterior signage along State Road 7 and direct access to the Florida Turnpike. Additional transportation options include Fort Lauderdale Executive Airport, 10 minutes away, and Fort Lauderdale-Hollywood International Airport, under 20 minutes away. Headway Office Park is the ideal location for businesses needing convenient, turnkey suites near Fort Lauderdale.
ABOUT LAUDERDALE LAKES
Between the Florida Turnpike and Interstate 95, Lauderdale Lakes is a well-connected office location central to Broward County. The suburb is less than 10 miles from downtown Fort Lauderdale and is close to other prominent suburbs like Plantation, which is less than five miles to the southwest.
The nearby talent pool is well-educated and rapidly expanding. The area, particularly in Plantation, is undergoing a wave of luxury apartment development, bringing thousands of housing units within a 20-minute drive of Lauderdale Lakes.
Lauderdale Lakes offers an affordable alternative to nearby downtown Fort Lauderdale and Plantation. The area houses multiple government occupiers like the Florida Department of Transportation and the GSA. Some other notable office occupiers in Lauderdale Lakes include supplement and vitamin company Life Extension, Progressive, Bank of America, and multiple law offices.
NEARBY AMENITIES
RESTAURANTS |
|||
|---|---|---|---|
| McDonald's | - | - | 4 min walk |
| Lakes Community Ballroom and Restaurant | Haitian | - | 5 min walk |
| Noodle House | Noodle Bar | $$ | 5 min walk |
| Montego Bay Grille | American | $$ | 6 min walk |
| Huong's Bistro | Bistro | $ | 6 min walk |
| Singh's Roti Delight | Indian | $ | 6 min walk |
| Asian Prepared Foods | Asian | $$ | 6 min walk |
| Dunkin' | Cafe | - | 8 min walk |
RETAIL |
||
|---|---|---|
| Dollar General | Dollar/Variety/Thrift | 5 min walk |
| 7-eleven | Local Shop | 9 min walk |
| Walgreens | Pharmacy | 9 min walk |
| CVS Pharmacy | Pharmacy | 11 min walk |
| Crunch | Fitness | 13 min walk |
| Publix | Supermarket | 13 min walk |
| Marshalls | Dept Store | 13 min walk |
HOTELS |
|
|---|---|
| La Quinta Inns & Suites |
101 rooms
3 min drive
|
| Comfort Inn |
70 rooms
3 min drive
|
| Hampton by Hilton |
82 rooms
4 min drive
|
| HomeTowne Studios by Red Roof |
129 rooms
5 min drive
|
| Courtyard |
136 rooms
8 min drive
|
LETTING TEAM
Deanna Lobinsky, Executive Director
Travis Herring, Executive Director
In addition to Agency Leasing, Mr. Herring’s has also worked on the Tenant Representation side, representing clients such as Crayola, Hard Rock International and CenterPoint Properties.
A veteran in the industry, Mr. Herring has earned a reputation for attention to detail and has become a top producer and market leader in South Florida for his simple philosophy of outworking the competition, listening to his clients and serving as an advisor to them.
Nicolas Belusic, Senior Associate
ABOUT THE OWNER


OTHER PROPERTIES IN THE YMP REAL ESTATE MANAGEMENT, LLC PORTFOLIO
Presented by

Headway Office Park | Lauderdale Lakes, FL 33319
Hmm, there seems to have been an error sending your message. Please try again.
Thanks! Your message was sent.












