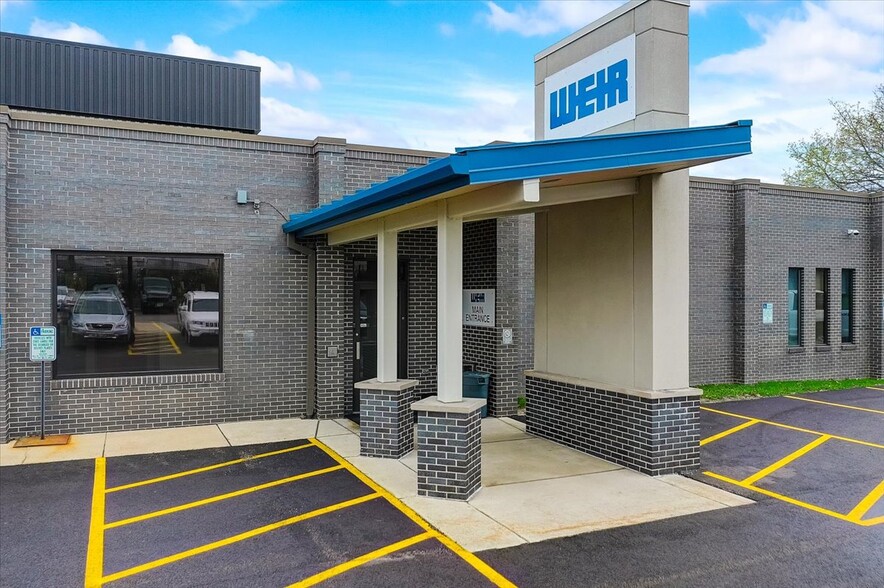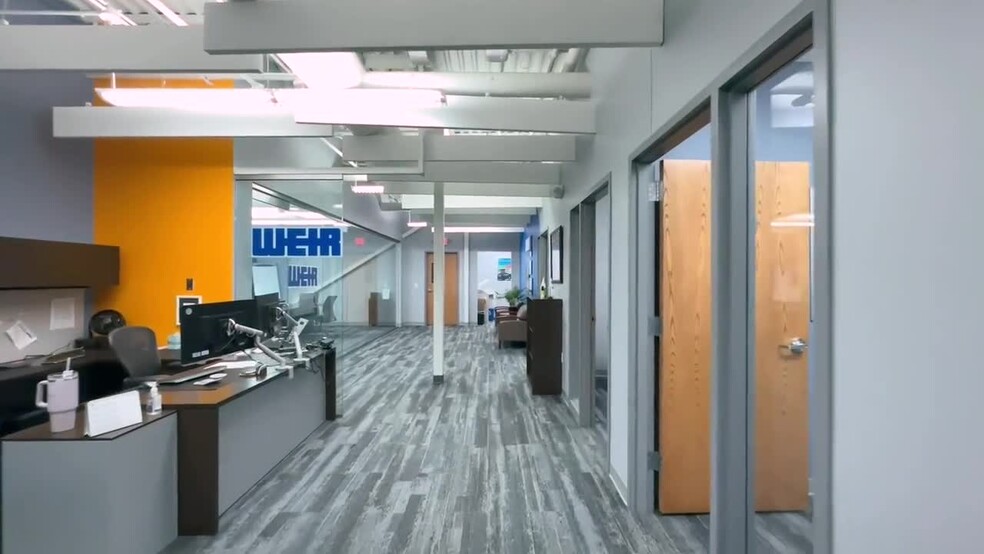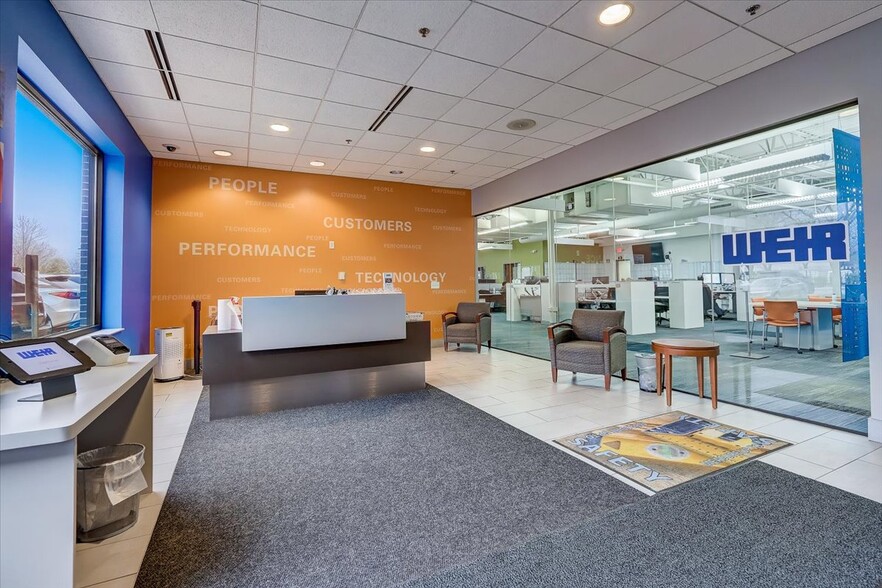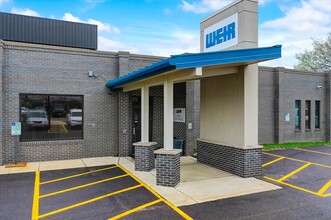
4501 Tompkins Dr
This feature is unavailable at the moment.
We apologize, but the feature you are trying to access is currently unavailable. We are aware of this issue and our team is working hard to resolve the matter.
Please check back in a few minutes. We apologize for the inconvenience.
- LoopNet Team
thank you

Your email has been sent!
4501 Tompkins Dr
224,800 SF 4-Star Industrial Building Madison, WI 53716 £13,018,500 (£58/SF)



Investment Highlights
- High-quality manufacturing and distribution facility with heavy power, cranes, and fenced outdoor storage
- Warehouse 85,800 SF with 3,600 SF office
- Ideal Madison East location along US HWY 51 with excellent visibility and ease of access to US HWY 12/18 and I90/94.
- Main plant is 124,500 SF with 34,000 SF Office
- Pole Building 15,000 SF; unheated but with a dry sprinkler system
- Perfect for local and regional manufacturers and distributors. 02
Executive Summary
High-quality manufacturing and distribution facility with heavy power, overhead cranes, and fenced outdoor storage. Main plant is 124,500 SF with 34,000 SF office and 30' ceilings. Warehouse 85,800 SF with 3,600 SF office and 23' ceilings. Pole Building is 14,500 SF unheated but with a dry sprinkler system. 265 parking stalls and 2.5 acres of lay down storage yard.
Ideal Madison East location along US HWY 51 with excellent visibility and ease of access to US HWY 12/18 and I90/94, perfect for local and regional manufacturers and distributors.
Ideal Madison East location along US HWY 51 with excellent visibility and ease of access to US HWY 12/18 and I90/94, perfect for local and regional manufacturers and distributors.
Financial Summary (Pro forma - 2025) |
Annual | Annual Per SF |
|---|---|---|
| Gross Rental Income |
-

|
-

|
| Other Income |
-

|
-

|
| Vacancy Loss |
-

|
-

|
| Effective Gross Income |
-

|
-

|
| Net Operating Income |
£1,282,125

|
£5.70

|
Financial Summary (Pro forma - 2025)
| Gross Rental Income | |
|---|---|
| Annual | - |
| Annual Per SF | - |
| Other Income | |
|---|---|
| Annual | - |
| Annual Per SF | - |
| Vacancy Loss | |
|---|---|
| Annual | - |
| Annual Per SF | - |
| Effective Gross Income | |
|---|---|
| Annual | - |
| Annual Per SF | - |
| Net Operating Income | |
|---|---|
| Annual | £1,282,125 |
| Annual Per SF | £5.70 |
Property Facts
Amenities
- Bus Route
- Buss Ducts
- Fenced Lot
- Yard
Utilities
- Lighting
- Gas - Natural
- Water - City
- Sewer - City
- Heating - Gas
Space Availability
- Space
- Size
- Space Use
- Condition
- Available
- 1st Floor
- 42,000-224,800 SF
- Industrial
- Partial Build-Out
- 30 Days
| Space | Size | Space Use | Condition | Available |
| 1st Floor | 42,000-224,800 SF | Industrial | Partial Build-Out | 30 Days |
1st Floor
| Size |
| 42,000-224,800 SF |
| Space Use |
| Industrial |
| Condition |
| Partial Build-Out |
| Available |
| 30 Days |
PROPERTY TAXES
| Parcel Numbers | Improvements Assessment | £6,543,179 (2023) | |
| Land Assessment | £3,078,748 (2023) | Total Assessment | £9,621,926 (2023) |
PROPERTY TAXES
Parcel Numbers
Land Assessment
£3,078,748 (2023)
Improvements Assessment
£6,543,179 (2023)
Total Assessment
£9,621,926 (2023)
zoning
| Zoning Code | IG (Industrial General) |
| IG (Industrial General) |
1 of 8
VIDEOS
3D TOUR
PHOTOS
STREET VIEW
STREET
MAP
Presented by

4501 Tompkins Dr
Already a member? Log In
Hmm, there seems to have been an error sending your message. Please try again.
Thanks! Your message was sent.




