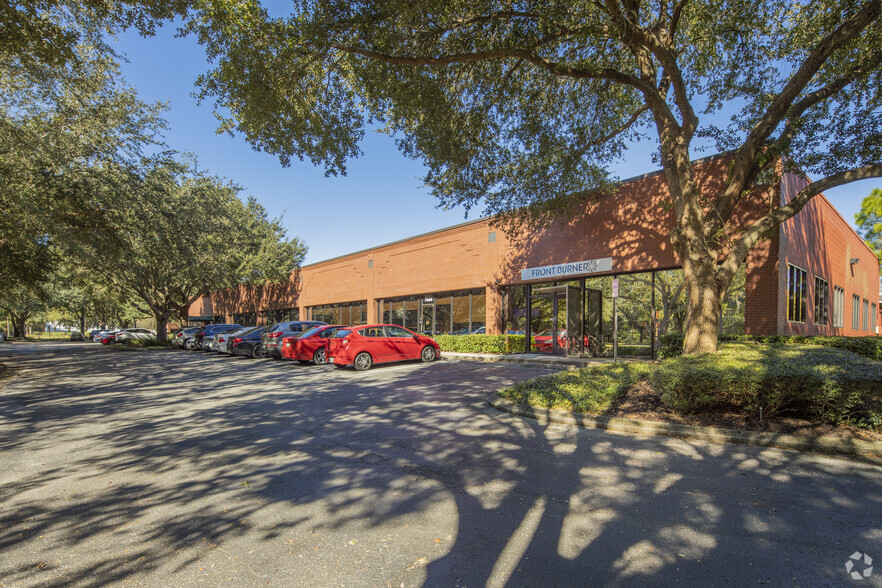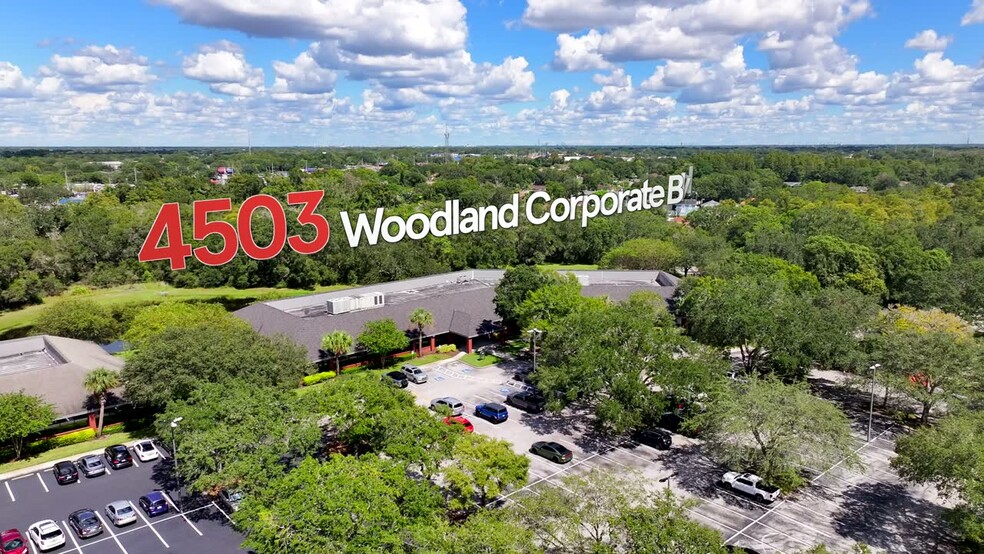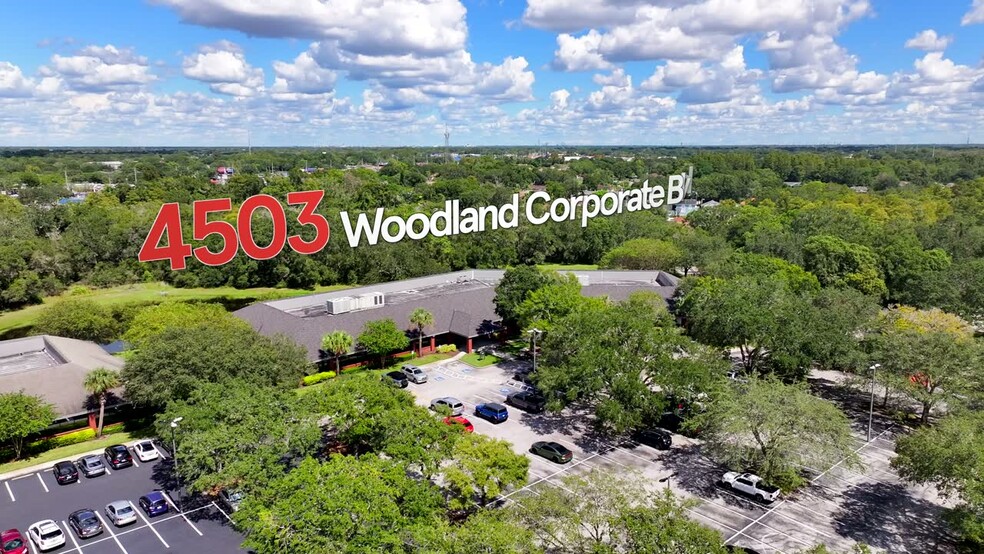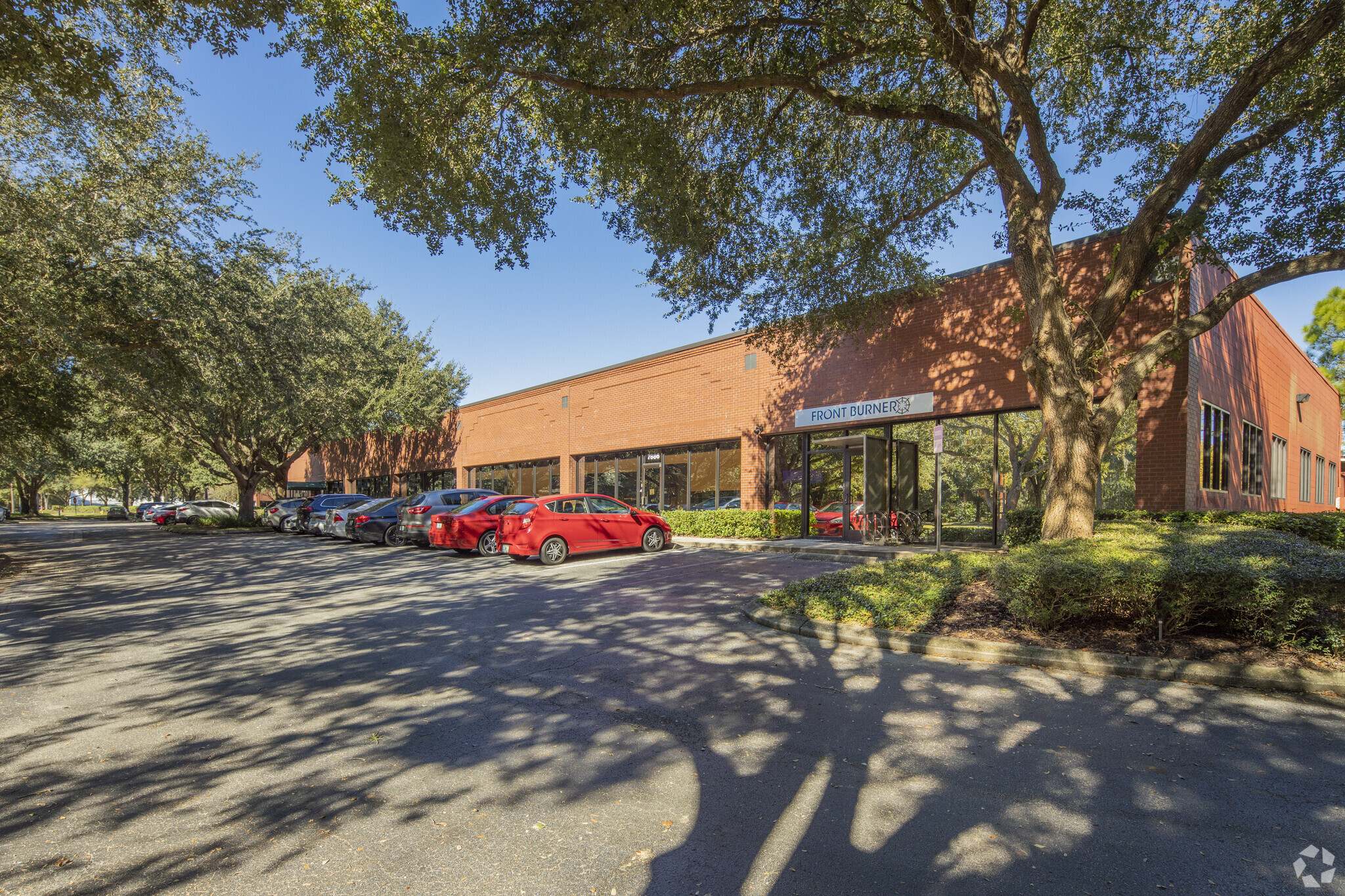Woodland Corporate Center Tampa, FL 33614 4,146 - 184,609 SF of Space Available



PARK HIGHLIGHTS
- Two delis onsite delis. Generous landscaping-mature trees and ponds with ample shaded sidewalks. Close proximity to hotels, mall and retail shops.
- Parking Ratio: 4.5/1,000
PARK FACTS
| Total Space Available | 184,609 SF |
| Park Type | Office Park |
| Features | Air Conditioning |
Display Rent as
- SPACE
- SIZE
- TERM
- RENT
- SPACE USE
- CONDITION
- AVAILABLE
Upscale open finish with extensive glass $9.99/SF Estimated Operating Expenses
- Lease rate does not include utilities, property expenses or building services
| Space | Size | Term | Rent | Space Use | Condition | Available |
| 1st Floor | 30,000 SF | 1-15 Years | £12.86 /SF/PA | Light Industrial | - | 30 Days |
4503 Woodland Corporate Blvd - 1st Floor
- SPACE
- SIZE
- TERM
- RENT
- SPACE USE
- CONDITION
- AVAILABLE
- Lease rate does not include utilities, property expenses or building services
| Space | Size | Term | Rent | Space Use | Condition | Available |
| 1st Floor - 7861 | 5,880 SF | 1-15 Years | £11.30 /SF/PA | Light Industrial | - | Now |
7852-7898 Woodland Center Blvd - 1st Floor - 7861
- SPACE
- SIZE
- TERM
- RENT
- SPACE USE
- CONDITION
- AVAILABLE
- Lease rate does not include utilities, property expenses or building services
| Space | Size | Term | Rent | Space Use | Condition | Available |
| 1st Floor - 8154 | 9,620 SF | 1-15 Years | £11.30 /SF/PA | Light Industrial | - | Now |
8152-8198 Woodland Center Blvd - 1st Floor - 8154
- SPACE
- SIZE
- TERM
- RENT
- SPACE USE
- CONDITION
- AVAILABLE
Upscale open finish with extensive glass $9.99/SF Estimated Operating Expenses
- Lease rate does not include utilities, property expenses or building services
| Space | Size | Term | Rent | Space Use | Condition | Available |
| 1st Floor | 30,000 SF | 1-15 Years | £12.86 /SF/PA | Light Industrial | - | 30 Days |
4503 Woodland Corporate Blvd - 1st Floor
- SPACE
- SIZE
- TERM
- RENT
- SPACE USE
- CONDITION
- AVAILABLE
$10.05 / SF estimated operating expenses Move-in ready Furniture available - 165 cubicles
- Lease rate does not include utilities, property expenses or building services
- Mostly Open Floor Plan Layout
- 165 Workstations
- Fully Built-Out as Standard Office
- Fits 58 - 185 People
Upscale open finish with extensive glass. Move-in ready $10.90/ SF estimated operating expenses
- Lease rate does not include utilities, property expenses or building services
- 1 Conference Room
- Fits 11 - 34 People
Upscale open finish with extensive glass. Move-in ready. $8.96/SF estimated operating expenses
- Lease rate does not include utilities, property expenses or building services
- Fits 20 - 63 People
- Open Floor Plan Layout
Upscale open finish with extensive glass. Move-in ready. $9.99/SF estimated operating expenses.
- Lease rate does not include utilities, property expenses or building services
- Fits 21 - 67 People
- Open Floor Plan Layout
- Kitchen
- Lease rate does not include utilities, property expenses or building services
- Fits 19 - 61 People
- Lease rate does not include utilities, property expenses or building services
- Fits 59 - 187 People
| Space | Size | Term | Rent | Space Use | Condition | Available |
| 1st Floor, Ste 100 | 23,119 SF | 1-15 Years | £14.03 /SF/PA | Office | Full Build-Out | Now |
| 1st Floor, Ste 150 | 4,213 SF | 1-15 Years | £14.03 /SF/PA | Office | - | 30 Days |
| 1st Floor, Ste 155 | 7,837 SF | 1-15 Years | £14.03 /SF/PA | Office | - | Now |
| 1st Floor, Ste 201 | 8,301 SF | 1-15 Years | £14.03 /SF/PA | Office | Partial Build-Out | 30 Days |
| 2nd Floor, Ste 209 | 7,554 SF | 1-15 Years | £14.03 /SF/PA | Office | - | Now |
| 3rd Floor, Ste 300A | 23,370 SF | 1-15 Years | £14.03 /SF/PA | Office | - | 30 Days |
4630 Woodland Corporate Blvd - 1st Floor - Ste 100
4630 Woodland Corporate Blvd - 1st Floor - Ste 150
4630 Woodland Corporate Blvd - 1st Floor - Ste 155
4630 Woodland Corporate Blvd - 1st Floor - Ste 201
4630 Woodland Corporate Blvd - 2nd Floor - Ste 209
4630 Woodland Corporate Blvd - 3rd Floor - Ste 300A
- SPACE
- SIZE
- TERM
- RENT
- SPACE USE
- CONDITION
- AVAILABLE
- Lease rate does not include utilities, property expenses or building services
- Fits 16 - 49 People
- Lease rate does not include utilities, property expenses or building services
- Fits 36 - 115 People
- Lease rate does not include utilities, property expenses or building services
- Fits 11 - 34 People
- Lease rate does not include utilities, property expenses or building services
- Fits 10 - 31 People
| Space | Size | Term | Rent | Space Use | Condition | Available |
| 1st Floor, Ste 113 | 6,023 SF | 1-15 Years | £14.62 /SF/PA | Office | - | Now |
| 1st Floor, Ste 201 | 14,258 SF | 1-15 Years | £14.62 /SF/PA | Office | - | 30 Days |
| 2nd Floor, Ste 209 | 4,146 SF | 1-15 Years | £14.42 /SF/PA | Office | - | 90 Days |
| 3rd Floor, Ste 303 | 9,650 SF | 1-15 Years | £14.42 /SF/PA | Office | Full Build-Out | 30 Days |
4631 Woodland Corporate Blvd - 1st Floor - Ste 113
4631 Woodland Corporate Blvd - 1st Floor - Ste 201
4631 Woodland Corporate Blvd - 2nd Floor - Ste 209
4631 Woodland Corporate Blvd - 3rd Floor - Ste 303
- SPACE
- SIZE
- TERM
- RENT
- SPACE USE
- CONDITION
- AVAILABLE
- Lease rate does not include utilities, property expenses or building services
- Fits 13 - 41 People
| Space | Size | Term | Rent | Space Use | Condition | Available |
| 1st Floor, Ste 150 | 5,004 SF | 1-15 Years | £12.86 /SF/PA | Office | - | Now |
8001 Woodland Center Blvd - 1st Floor - Ste 150
- SPACE
- SIZE
- TERM
- RENT
- SPACE USE
- CONDITION
- AVAILABLE
- Lease rate does not include utilities, property expenses or building services
- Lease rate does not include utilities, property expenses or building services
- Fits 65 - 206 People
| Space | Size | Term | Rent | Space Use | Condition | Available |
| 1st Floor - 7861 | 5,880 SF | 1-15 Years | £11.30 /SF/PA | Light Industrial | - | Now |
| 1st Floor, Ste 7870 | 25,634 SF | 1-15 Years | £11.69 /SF/PA | Office | Partial Build-Out | 30 Days |
7852-7898 Woodland Center Blvd - 1st Floor - 7861
7852-7898 Woodland Center Blvd - 1st Floor - Ste 7870
- SPACE
- SIZE
- TERM
- RENT
- SPACE USE
- CONDITION
- AVAILABLE
- Lease rate does not include utilities, property expenses or building services
| Space | Size | Term | Rent | Space Use | Condition | Available |
| 1st Floor - 8154 | 9,620 SF | 1-15 Years | £11.30 /SF/PA | Light Industrial | - | Now |
8152-8198 Woodland Center Blvd - 1st Floor - 8154
SELECT TENANTS AT THIS PROPERTY
- FLOOR
- TENANT NAME
- 1st
- Big Brothers Big Sister of Tampa Bay
- 1st
- Fresenius Medical Care
- 1st
- Hivelocity
- 1st
- LIBERTY Dental Plan of Florida
- 3rd
- One Call Care Management
- 2nd
- Polymer Logistics
- 1st
- Rimkus Consulting Group, Inc.
- 1st
- STYMCO Medical, LLC
- 1st
- The Fountain Group
- 3rd
- WellCare Health Plans
PARK OVERVIEW
Class A Office building with upscale open finish and extensive glass that is move-in ready. Generous landscaping with mature trees throughout the park and plentiful amenities including hotels, restaurants, retail & childcare. In close proximity to Interstate 276, Routes 580 & 589
- Air Conditioning





































