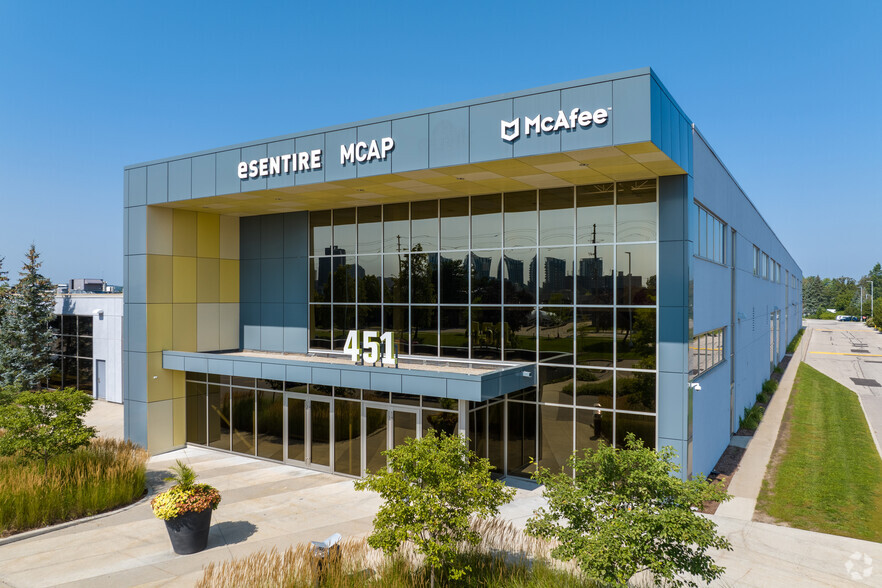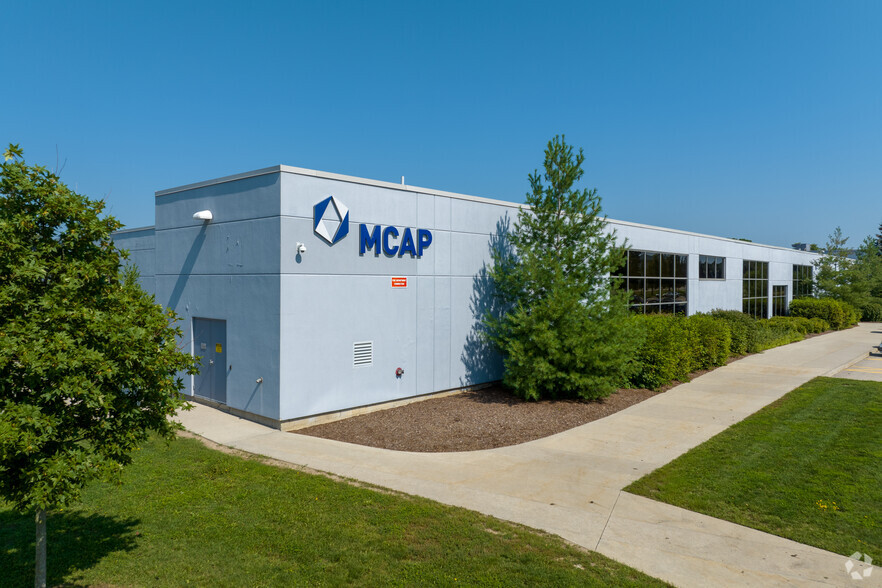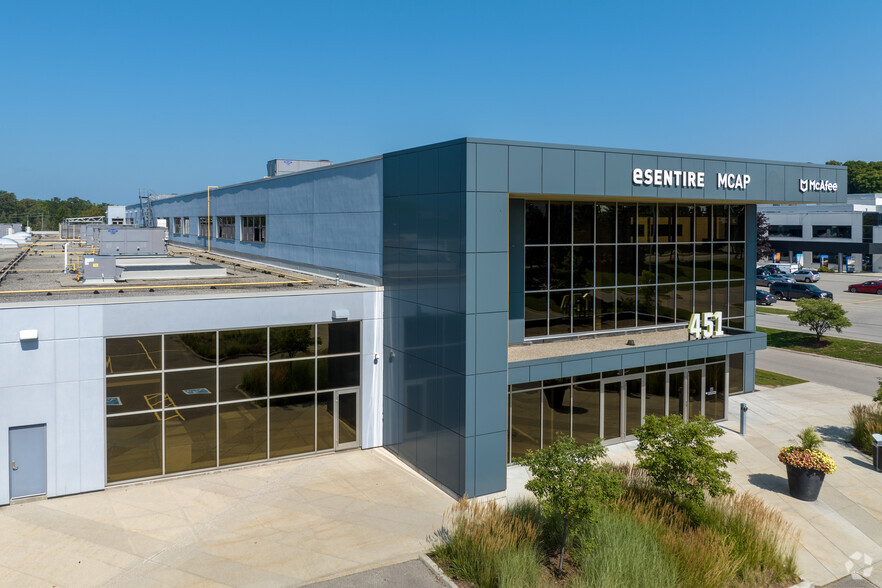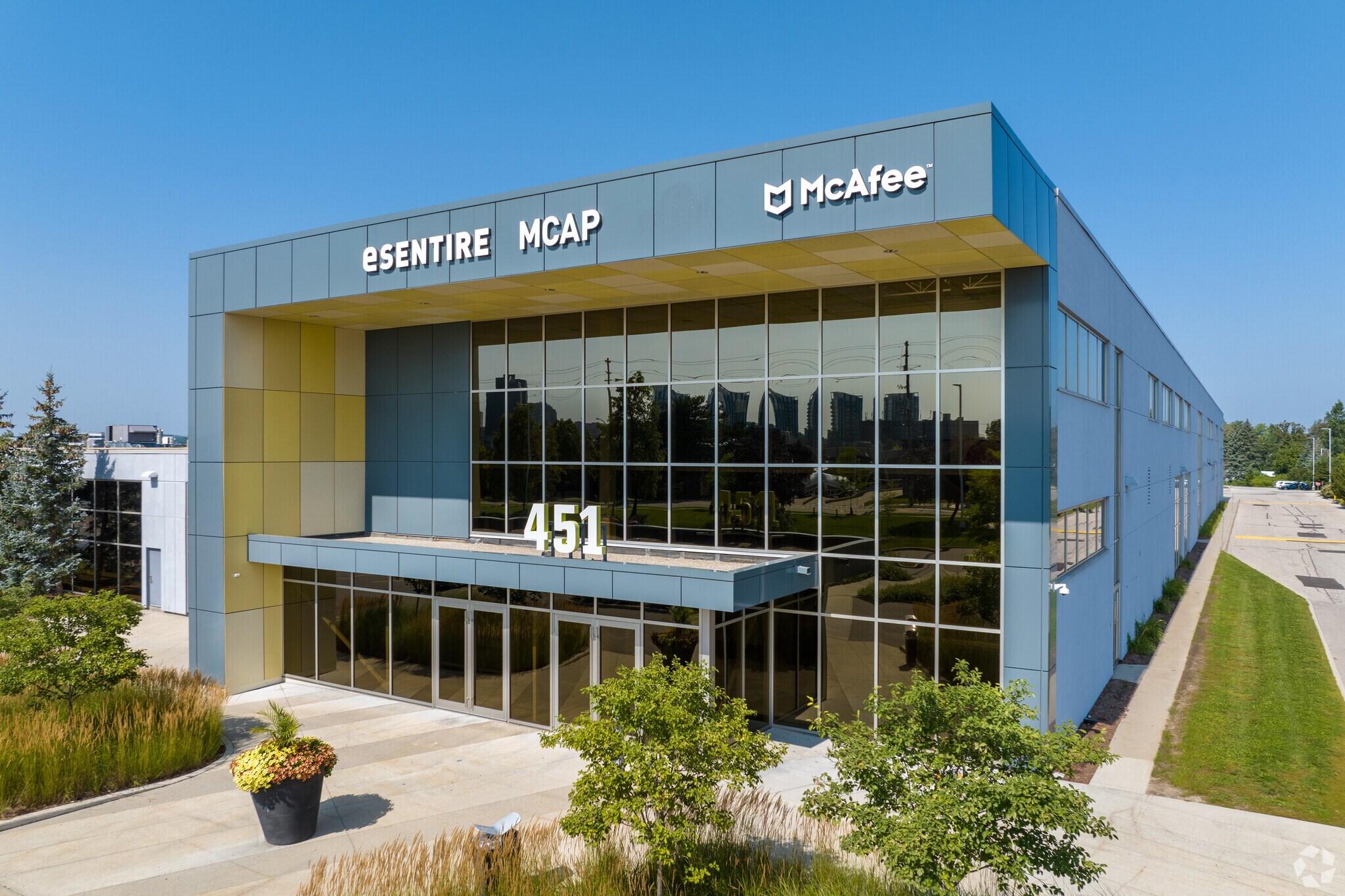Your email has been sent.
451 Phillip St 1,768 - 29,285 sq ft of Space Available in Waterloo, ON N2L 3X2



ALL AVAILABLE SPACES(4)
Display Rent as
- SPACE
- SIZE
- TERM
- RATE
- USE
- CONDITION
- AVAILABLE
1,768 SF of built-out and finished retail space with kitchen. Former juice/sandwich bar with dedicated entrance.
- Fully Fit-Out as Standard Office
- Polished concrete floors
- Space is in Excellent Condition
- Dedicated exterior entrance/exit
19,815 SF of fully furnished office space at Factory Square built out to very high level of quality an available April 2025. The thoughtfully designed layout features a balance of private offices, meeting rooms, a modern kitchen and an open office environment with high exposed ceilings .The fully equipped server room includes existing racks, UPS system, and Liebert units. Additionally, the building is sup ported by four large backup gas-fired generators. Previously outfitted with a drive-in loading door, the option to reinstate this feature offers flexibility for groups in the high tech manufacturing space. Conveniently located near the University of Waterloo, Factory Square provides immediate access to the LRT station (150M) and ample drive-up onsite parking.
- Rate includes utilities, building services and property expenses
- Mostly Open Floor Plan Layout
- 2 Conference Rooms
- Space is in Excellent Condition
- Fully Fit-Out as Standard Office
- 20 Private Offices
- 283 Workstations
4,778 SF of main level, open floor plan at Factory Square Campus. Existing 16’ x 10’ loading door, 1 external entrance as well as 2 interior entrances. Can be built-out to suit tenant.
- Lease rate does not include utilities, property expenses or building services
- Mostly Open Floor Plan Layout
- Open to many space uses
- Fully Fit-Out as Standard Office
- Advanced Tech Space
2,924 SF of built-out and finished retail space with patio. Former coffee shop/ cafe with dedicated entrance.
- Lease rate does not include utilities, property expenses or building services
- Located in-line with other retail
- Fits 8 - 24 People
- High Ceilings
- Fully Fit-Out as Standard Retail Unit
- Space is in Excellent Condition
- Dedicated exterior entrance/exit
| Space | Size | Term | Rate | Space Use | Condition | Available |
| 1st Floor, Ste 125 | 1,768 sq ft | Negotiable | Upon Application Upon Application Upon Application Upon Application | Office | Full Fit-Out | Now |
| 1st Floor, Ste 150 | 19,815 sq ft | 1-10 Years | £12.22 /sq ft pa £1.02 /sq ft pcm £242,232 pa £20,186 pcm | Office | Full Fit-Out | Now |
| 1st Floor, Ste 160 | 4,778 sq ft | Negotiable | £8.15 /sq ft pa £0.68 /sq ft pcm £38,940 pa £3,245 pcm | Office | Full Fit-Out | 30 Days |
| 1st Floor, Ste 170 | 2,924 sq ft | Negotiable | £8.15 /sq ft pa £0.68 /sq ft pcm £23,830 pa £1,986 pcm | Retail | Full Fit-Out | 30 Days |
1st Floor, Ste 125
| Size |
| 1,768 sq ft |
| Term |
| Negotiable |
| Rate |
| Upon Application Upon Application Upon Application Upon Application |
| Space Use |
| Office |
| Condition |
| Full Fit-Out |
| Available |
| Now |
1st Floor, Ste 150
| Size |
| 19,815 sq ft |
| Term |
| 1-10 Years |
| Rate |
| £12.22 /sq ft pa £1.02 /sq ft pcm £242,232 pa £20,186 pcm |
| Space Use |
| Office |
| Condition |
| Full Fit-Out |
| Available |
| Now |
1st Floor, Ste 160
| Size |
| 4,778 sq ft |
| Term |
| Negotiable |
| Rate |
| £8.15 /sq ft pa £0.68 /sq ft pcm £38,940 pa £3,245 pcm |
| Space Use |
| Office |
| Condition |
| Full Fit-Out |
| Available |
| 30 Days |
1st Floor, Ste 170
| Size |
| 2,924 sq ft |
| Term |
| Negotiable |
| Rate |
| £8.15 /sq ft pa £0.68 /sq ft pcm £23,830 pa £1,986 pcm |
| Space Use |
| Retail |
| Condition |
| Full Fit-Out |
| Available |
| 30 Days |
1st Floor, Ste 125
| Size | 1,768 sq ft |
| Term | Negotiable |
| Rate | Upon Application |
| Space Use | Office |
| Condition | Full Fit-Out |
| Available | Now |
1,768 SF of built-out and finished retail space with kitchen. Former juice/sandwich bar with dedicated entrance.
- Fully Fit-Out as Standard Office
- Space is in Excellent Condition
- Polished concrete floors
- Dedicated exterior entrance/exit
1st Floor, Ste 150
| Size | 19,815 sq ft |
| Term | 1-10 Years |
| Rate | £12.22 /sq ft pa |
| Space Use | Office |
| Condition | Full Fit-Out |
| Available | Now |
19,815 SF of fully furnished office space at Factory Square built out to very high level of quality an available April 2025. The thoughtfully designed layout features a balance of private offices, meeting rooms, a modern kitchen and an open office environment with high exposed ceilings .The fully equipped server room includes existing racks, UPS system, and Liebert units. Additionally, the building is sup ported by four large backup gas-fired generators. Previously outfitted with a drive-in loading door, the option to reinstate this feature offers flexibility for groups in the high tech manufacturing space. Conveniently located near the University of Waterloo, Factory Square provides immediate access to the LRT station (150M) and ample drive-up onsite parking.
- Rate includes utilities, building services and property expenses
- Fully Fit-Out as Standard Office
- Mostly Open Floor Plan Layout
- 20 Private Offices
- 2 Conference Rooms
- 283 Workstations
- Space is in Excellent Condition
1st Floor, Ste 160
| Size | 4,778 sq ft |
| Term | Negotiable |
| Rate | £8.15 /sq ft pa |
| Space Use | Office |
| Condition | Full Fit-Out |
| Available | 30 Days |
4,778 SF of main level, open floor plan at Factory Square Campus. Existing 16’ x 10’ loading door, 1 external entrance as well as 2 interior entrances. Can be built-out to suit tenant.
- Lease rate does not include utilities, property expenses or building services
- Fully Fit-Out as Standard Office
- Mostly Open Floor Plan Layout
- Advanced Tech Space
- Open to many space uses
1st Floor, Ste 170
| Size | 2,924 sq ft |
| Term | Negotiable |
| Rate | £8.15 /sq ft pa |
| Space Use | Retail |
| Condition | Full Fit-Out |
| Available | 30 Days |
2,924 SF of built-out and finished retail space with patio. Former coffee shop/ cafe with dedicated entrance.
- Lease rate does not include utilities, property expenses or building services
- Fully Fit-Out as Standard Retail Unit
- Located in-line with other retail
- Space is in Excellent Condition
- Fits 8 - 24 People
- Dedicated exterior entrance/exit
- High Ceilings
PROPERTY OVERVIEW
Be a part of Factory Square Campus, the focal point of Waterloo’s new innovation hub
- LEED Certified - Silver
- Air Conditioning
PROPERTY FACTS
SELECT TENANTS
- FLOOR
- TENANT NAME
- INDUSTRY
- 1st
- Auvik
- Professional, Scientific, and Technical Services
- 1st
- Esentire Inc
- Professional, Scientific, and Technical Services
- 1st
- Matter of Taste Coffee Bar
- Retailer
- 1st
- McAfee
- Professional, Scientific, and Technical Services
Presented by
Company Not Provided
451 Phillip St
Hmm, there seems to have been an error sending your message. Please try again.
Thanks! Your message was sent.














