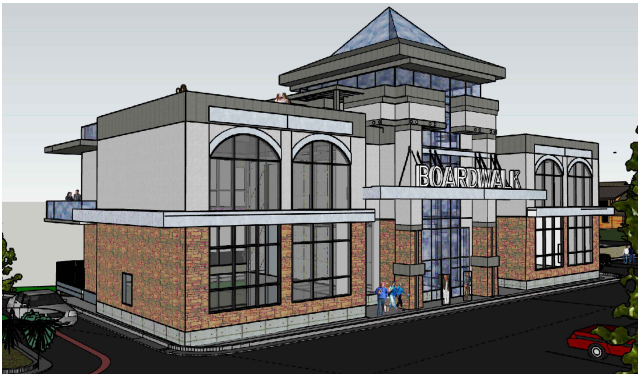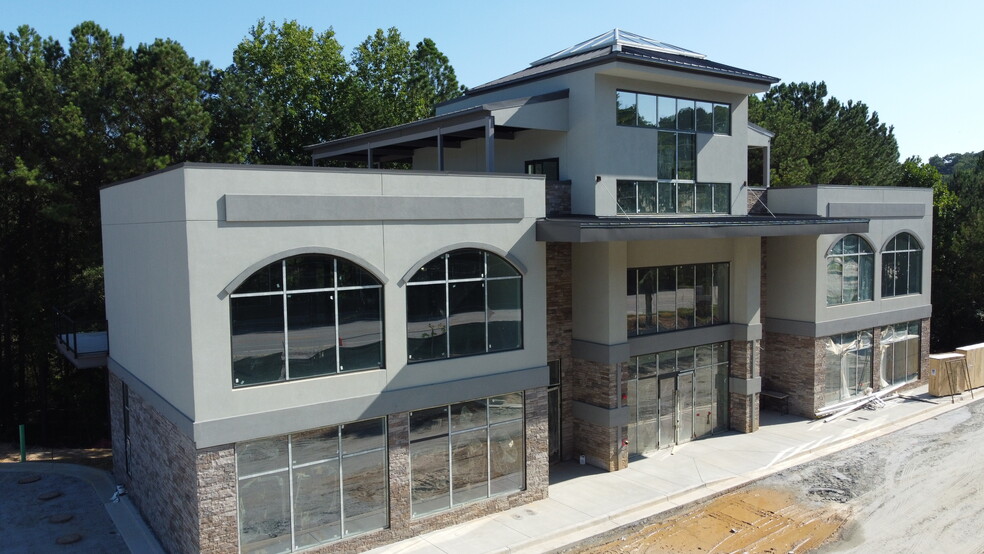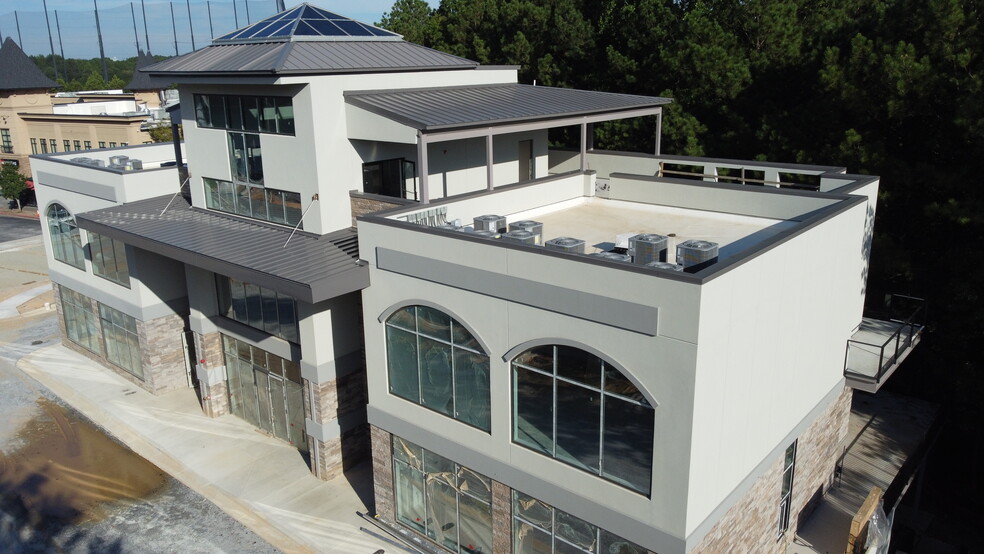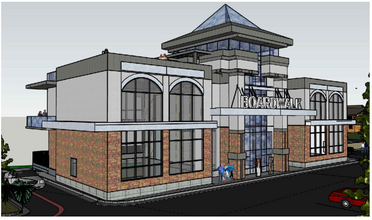
This feature is unavailable at the moment.
We apologize, but the feature you are trying to access is currently unavailable. We are aware of this issue and our team is working hard to resolve the matter.
Please check back in a few minutes. We apologize for the inconvenience.
- LoopNet Team
thank you

Your email has been sent!
Boardwalk 4560 Satellite Blvd
2,499 - 20,636 SF of Space Available in Duluth, GA 30096



Highlights
- Easy access from I-85
- High visibility
- Natural lighting
- Adjacent to shopping, dining and residential
- High daytime traffic
Space Availability (6)
Display Rent as
- Space
- Size
- Term
- Rent
- Service Type
| Space | Size | Term | Rent | Service Type | ||
| Basement, Ste B101 | 3,074-3,075 SF | 5-10 Years | £15.65 /SF/PA £1.30 /SF/MO £168.44 /m²/PA £14.04 /m²/MO £48,121 /PA £4,010 /MO | Triple Net | ||
| Basement, Ste B102 | 3,074-3,075 SF | 5-10 Years | £15.65 /SF/PA £1.30 /SF/MO £168.44 /m²/PA £14.04 /m²/MO £48,121 /PA £4,010 /MO | Triple Net | ||
| 1st Floor, Ste M101 | 2,499-2,500 SF | 5-10 Years | £21.91 /SF/PA £1.83 /SF/MO £235.82 /m²/PA £19.65 /m²/MO £54,772 /PA £4,564 /MO | Triple Net | ||
| 1st Floor, Ste M102 | 2,499-2,500 SF | 5-10 Years | £20.34 /SF/PA £1.70 /SF/MO £218.98 /m²/PA £18.25 /m²/MO £50,859 /PA £4,238 /MO | Triple Net | ||
| 2nd Floor, Ste M201/202 | 2,993-5,986 SF | 5-10 Years | £17.21 /SF/PA £1.43 /SF/MO £185.29 /m²/PA £15.44 /m²/MO £103,042 /PA £8,587 /MO | Triple Net | ||
| 3rd Floor, Ste Rooftop | 3,499-3,500 SF | 5-10 Years | Upon Application Upon Application Upon Application Upon Application Upon Application Upon Application | Triple Net |
Basement, Ste B101
Direct view and direct access of the planned Beaver Ruin Park. This suite will be ideal for a brewery/entertainment/restaurant or event venue with access to a 500sqft covered terrace.
- Lease rate does not include utilities, property expenses or building services
- Located in-line with other retail
- Can be combined with additional space(s) for up to 15,061 SF of adjacent space
- Central Air and Heating
Basement, Ste B102
Direct view and direct access of the planned Beaver Ruin Park. This suite will be ideal for a brewery/entertainment/restaurant or event venue with access to a 500sqft covered terrace.
- Lease rate does not include utilities, property expenses or building services
- Located in-line with other retail
- Central Air and Heating
- High Ceilings
- After Hours HVAC Available
1st Floor, Ste M101
Coffee shop/Restaurant space with drive through. Suite will have ground level access with the rear over looking the proposed Beaver Ruin Park.
- Lease rate does not include utilities, property expenses or building services
- Highly Desirable End Cap Space
- Can be combined with additional space(s) for up to 15,061 SF of adjacent space
- Drive Thru
1st Floor, Ste M102
Restaurant space with walk up window and 500sqft patio. Suite will have direct access with the rear over looking the proposed Beaver Ruin Wetlands Park.
- Lease rate does not include utilities, property expenses or building services
- Highly Desirable End Cap Space
- Central Air Conditioning
- Private Restrooms
- High Ceilings
- After Hours HVAC Available
- Professional Lease
2nd Floor, Ste M201/202
Office/Medical/Professional space available with access to a 1,370sqft terrace.
- Lease rate does not include utilities, property expenses or building services
- Fits 8 - 48 People
- Can be combined with additional space(s) for up to 15,061 SF of adjacent space
3rd Floor, Ste Rooftop
Rooftop venue will be located here. Venue will serve the entire available rooftop area. Rooftop will have prominent views to Satellite Boulevard the proposed Beaver Ruin Wetlands Park. The rooftop can have convertible indoor/outdoor area plus uncovered areas. This will be an ideal space to host private and corporate catered events and can be a restaurant/lounge.
- Lease rate does not include utilities, property expenses or building services
- Can be combined with additional space(s) for up to 15,061 SF of adjacent space
Rent Types
The rent amount and type that the tenant (lessee) will be responsible to pay to the landlord (lessor) throughout the lease term is negotiated prior to both parties signing a lease agreement. The rent type will vary depending upon the services provided. For example, triple net rents are typically lower than full service rents due to additional expenses the tenant is required to pay in addition to the base rent. Contact the listing agent for a full understanding of any associated costs or additional expenses for each rent type.
1. Full Service: A rental rate that includes normal building standard services as provided by the landlord within a base year rental.
2. Double Net (NN): Tenant pays for only two of the building expenses; the landlord and tenant determine the specific expenses prior to signing the lease agreement.
3. Triple Net (NNN): A lease in which the tenant is responsible for all expenses associated with their proportional share of occupancy of the building.
4. Modified Gross: Modified Gross is a general type of lease rate where typically the tenant will be responsible for their proportional share of one or more of the expenses. The landlord will pay the remaining expenses. See the below list of common Modified Gross rental rate structures: 4. Plus All Utilities: A type of Modified Gross Lease where the tenant is responsible for their proportional share of utilities in addition to the rent. 4. Plus Cleaning: A type of Modified Gross Lease where the tenant is responsible for their proportional share of cleaning in addition to the rent. 4. Plus Electric: A type of Modified Gross Lease where the tenant is responsible for their proportional share of the electrical cost in addition to the rent. 4. Plus Electric & Cleaning: A type of Modified Gross Lease where the tenant is responsible for their proportional share of the electrical and cleaning cost in addition to the rent. 4. Plus Utilities and Char: A type of Modified Gross Lease where the tenant is responsible for their proportional share of the utilities and cleaning cost in addition to the rent. 4. Industrial Gross: A type of Modified Gross lease where the tenant pays one or more of the expenses in addition to the rent. The landlord and tenant determine these prior to signing the lease agreement.
5. Tenant Electric: The landlord pays for all services and the tenant is responsible for their usage of lights and electrical outlets in the space they occupy.
6. Negotiable or Upon Request: Used when the leasing contact does not provide the rent or service type.
7. TBD: To be determined; used for buildings for which no rent or service type is known, commonly utilized when the buildings are not yet built.
PROPERTY FACTS FOR 4560 Satellite Blvd , Duluth, GA 30096
| Total Space Available | 20,636 SF | Property Subtype | Restaurant |
| Min. Divisible | 2,499 SF | Gross Internal Area | 21,622 SF |
| Max. Contiguous | 15,061 SF | Year Built | 2024 |
| Property Type | Retail | Parking Ratio | 0.32/1,000 SF |
| Total Space Available | 20,636 SF |
| Min. Divisible | 2,499 SF |
| Max. Contiguous | 15,061 SF |
| Property Type | Retail |
| Property Subtype | Restaurant |
| Gross Internal Area | 21,622 SF |
| Year Built | 2024 |
| Parking Ratio | 0.32/1,000 SF |
About the Property
Under Construction for a June 2024 opening. This will be a well appointed 4 story building 1.5 miles from I-85 and Beaver Ruin Road nestled in between the well established Paragon Shopping Center and the proposed 68.5 acre Beaver Ruin Wetlands Park. Mixed use plan will allow for a work/play location beginning with a rooftop event venue with an open air setting that is less than 10 miles from Downtown Lawrenceville, Downtown Norcross, Peachtree Corners and Johns Creek and just 12 minutes from Downtown Duluth.
- 24 Hour Access
- Bus Route
- Dedicated Turn Lane
- Restaurant
- Tenant Controlled HVAC
- Drive Thru
- Roof Terrace
- Monument Signage
- Air Conditioning
- Balcony
Presented by

Boardwalk | 4560 Satellite Blvd
Hmm, there seems to have been an error sending your message. Please try again.
Thanks! Your message was sent.









