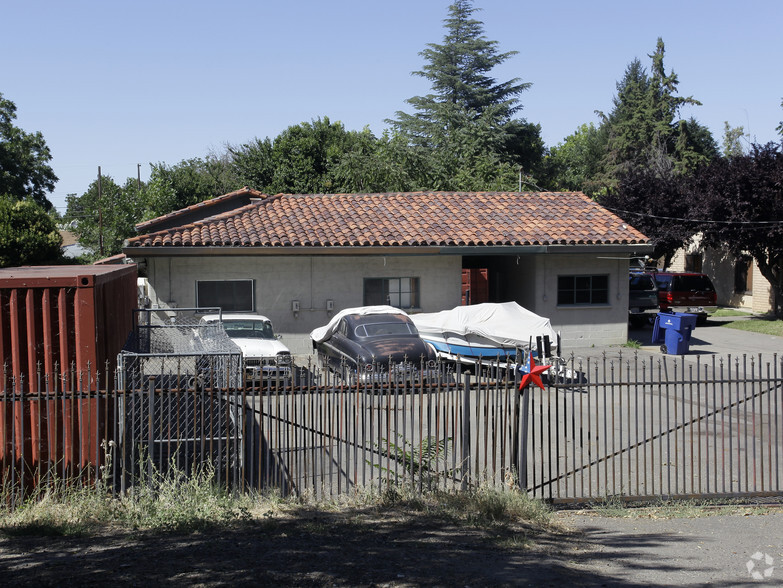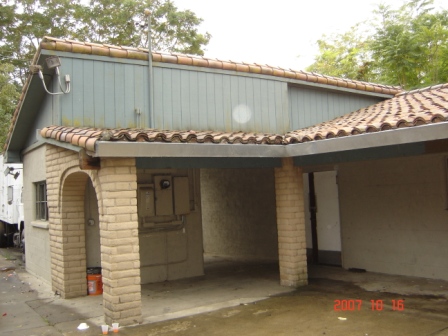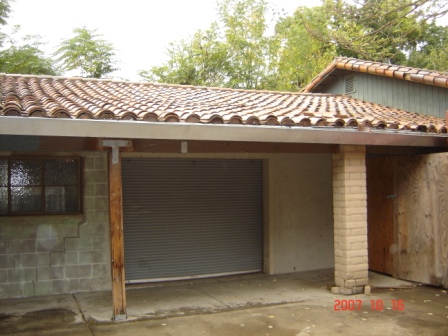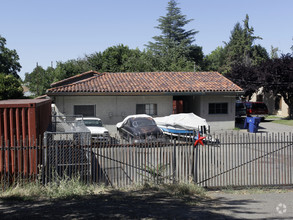
This feature is unavailable at the moment.
We apologize, but the feature you are trying to access is currently unavailable. We are aware of this issue and our team is working hard to resolve the matter.
Please check back in a few minutes. We apologize for the inconvenience.
- LoopNet Team
thank you

Your email has been sent!
460 Garden Hwy
2,446 SF of Industrial Space Available in Sacramento, CA 95833



Highlights
- Minutes from downtown Sacramento
- Minutes from Discovery Park and the Sacramento and American River conjunction
- Would consider selling
- 1 exit away from hotels and Amtrack.
- Spanish Horseshoe Clay Tile Roof
Features
all available space(1)
Display Rent as
- Space
- Size
- Term
- Rent
- Space Use
- Condition
- Available
$2500/Mo , 1 month free rent. Taxes are paid until 10 Dec 2024 but are approx. $1416 a year after. Insurance is $1399/Year. Space has an approx. 950 SF walk-in fridge. There is an optional 8x20 ft freezer, utility trailor, and 5 8x40 Ft cargo containers for additional cost. Solar can be available where the govt paid to install. Liability insurance required or could pay landlord approx $1300 a year and landlord will provided. NNN Utilities are garbage, electric, sewer, and water. Can view space by appointment only- reach out to Sal.
- Lease rate does not include utilities, property expenses or building services
- Freezer Space
- Taxes are covered until December 10, 2024
- Solar Power: Solar installation available
- Includes 96 SF of dedicated office space
- 1 Month Free Rent
- approx. 950 SF walk-in fridge included.
| Space | Size | Term | Rent | Space Use | Condition | Available |
| 1st Floor | 2,446 SF | 1-10 Years | £10.04 /SF/PA £0.84 /SF/MO £108.03 /m²/PA £9.00 /m²/MO £24,548 /PA £2,046 /MO | Industrial | Full Build-Out | Now |
1st Floor
| Size |
| 2,446 SF |
| Term |
| 1-10 Years |
| Rent |
| £10.04 /SF/PA £0.84 /SF/MO £108.03 /m²/PA £9.00 /m²/MO £24,548 /PA £2,046 /MO |
| Space Use |
| Industrial |
| Condition |
| Full Build-Out |
| Available |
| Now |
1st Floor
| Size | 2,446 SF |
| Term | 1-10 Years |
| Rent | £10.04 /SF/PA |
| Space Use | Industrial |
| Condition | Full Build-Out |
| Available | Now |
$2500/Mo , 1 month free rent. Taxes are paid until 10 Dec 2024 but are approx. $1416 a year after. Insurance is $1399/Year. Space has an approx. 950 SF walk-in fridge. There is an optional 8x20 ft freezer, utility trailor, and 5 8x40 Ft cargo containers for additional cost. Solar can be available where the govt paid to install. Liability insurance required or could pay landlord approx $1300 a year and landlord will provided. NNN Utilities are garbage, electric, sewer, and water. Can view space by appointment only- reach out to Sal.
- Lease rate does not include utilities, property expenses or building services
- Includes 96 SF of dedicated office space
- Freezer Space
- 1 Month Free Rent
- Taxes are covered until December 10, 2024
- approx. 950 SF walk-in fridge included.
- Solar Power: Solar installation available
Property Overview
This property offers a versatile live/work unit featuring a separate office and 900 SF of phase 3 electric refrigeration, along with an outside freezer. Previously used as a cabinet shop and pizza supply distribution center, it provides ample space for various business needs. Conveniently located near Interstate 80 and Highway 5, the property is directly across from Sacramento Marina and close to Discovery Park, which offers archery posts and bike trails. This prime location combines accessibility with recreational amenities, making it an ideal spot for both work and leisure.
Warehouse FACILITY FACTS
Presented by
Salvatore Marino
460 Garden Hwy
Hmm, there seems to have been an error sending your message. Please try again.
Thanks! Your message was sent.


