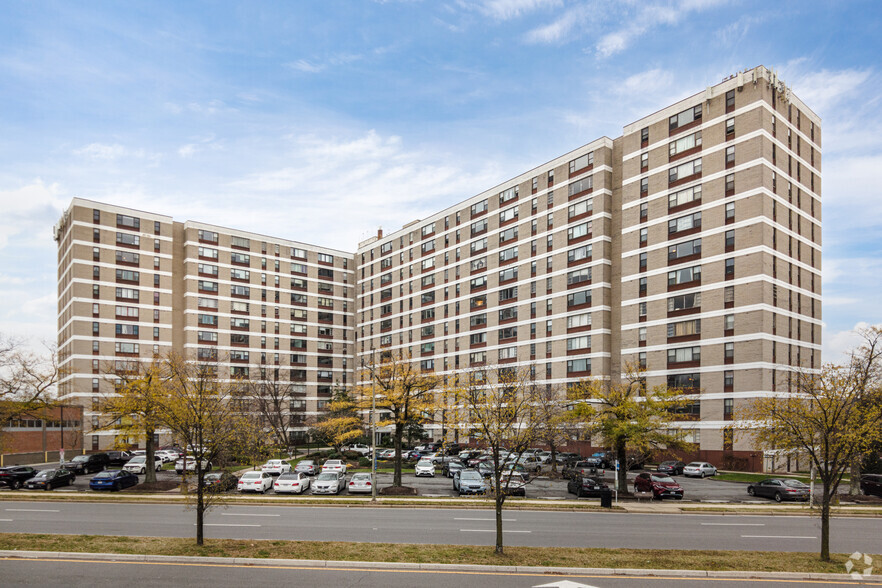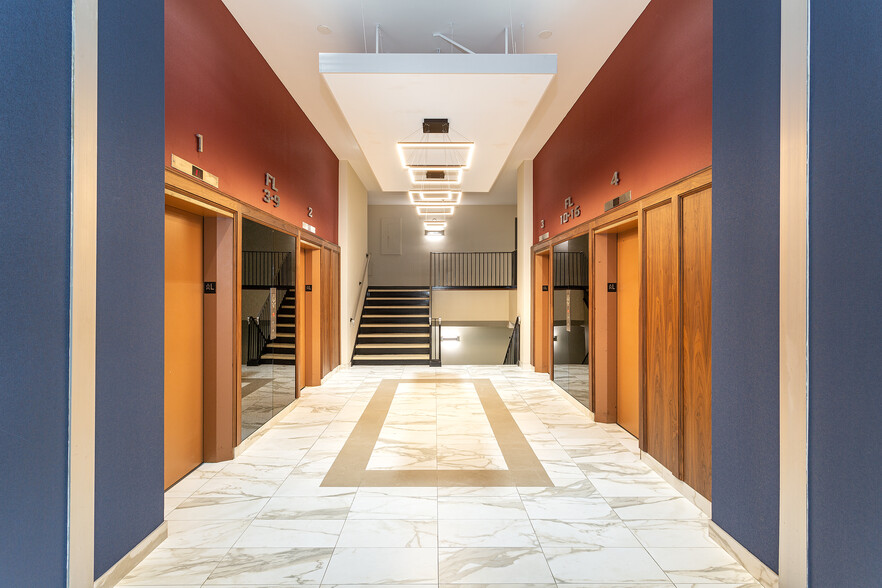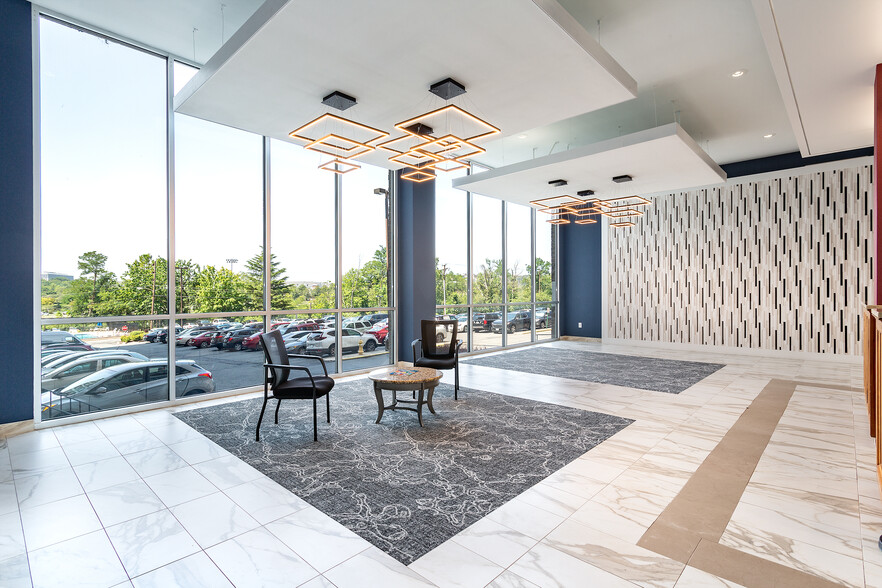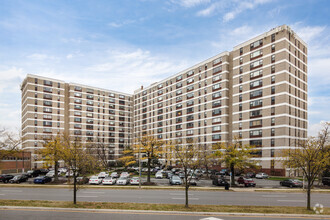
This feature is unavailable at the moment.
We apologize, but the feature you are trying to access is currently unavailable. We are aware of this issue and our team is working hard to resolve the matter.
Please check back in a few minutes. We apologize for the inconvenience.
- LoopNet Team
thank you

Your email has been sent!
4600 Duke St
2,898 SF of Office Space Available in Alexandria, VA 22304



Highlights
- 4600 Duke st is a residential building, with residents in 400+ residential units that can be your potential customers!
all available space(1)
Display Rent as
- Space
- Size
- Term
- Rent
- Space Use
- Condition
- Available
The commercial rental units #419 / #420 at 4600 Duke st is located a the lobby level of the building, tucked away at a quiet corner, perfect for businesses that needed privacy and / or quiet space together, they have up to 2898 sqft of retail or office space, which can also be sub-divided or build-out to your custom needs. In the same building are 2 hair salons, a state farm office, with residents in 400+ residential units that can be your potential customers! it can be reconfigured to be used as various commercial and retail space. Price include build out and your renovation needs. It could also be a great place for a coffee shop, convenience store, day care center, packing supplies stores, or can be use as office space. 4600 Duke st is a residential building with commercial space on the 3rd and 4th floor, Photo and floor plan coming soon! Building has 24 hr security. showings only during office hours M-F 9am-4:30pm. Keys at CSI office suite #331.
- Rate includes utilities, building services and property expenses
- Partitioned Offices
- Central Air Conditioning
- Kitchen
- Private Restrooms
- Wooden Floors
- Mostly Open Floor Plan Layout
- Finished Ceilings: 9 ft
- Reception Area
- Elevator Access
- Natural Light
| Space | Size | Term | Rent | Space Use | Condition | Available |
| 4th Floor, Ste 419/420 | 2,898 SF | 1-3 Years | £23.86 /SF/PA £1.99 /SF/MO £69,148 /PA £5,762 /MO | Office | Spec Suite | Now |
4th Floor, Ste 419/420
| Size |
| 2,898 SF |
| Term |
| 1-3 Years |
| Rent |
| £23.86 /SF/PA £1.99 /SF/MO £69,148 /PA £5,762 /MO |
| Space Use |
| Office |
| Condition |
| Spec Suite |
| Available |
| Now |
4th Floor, Ste 419/420
| Size | 2,898 SF |
| Term | 1-3 Years |
| Rent | £23.86 /SF/PA |
| Space Use | Office |
| Condition | Spec Suite |
| Available | Now |
The commercial rental units #419 / #420 at 4600 Duke st is located a the lobby level of the building, tucked away at a quiet corner, perfect for businesses that needed privacy and / or quiet space together, they have up to 2898 sqft of retail or office space, which can also be sub-divided or build-out to your custom needs. In the same building are 2 hair salons, a state farm office, with residents in 400+ residential units that can be your potential customers! it can be reconfigured to be used as various commercial and retail space. Price include build out and your renovation needs. It could also be a great place for a coffee shop, convenience store, day care center, packing supplies stores, or can be use as office space. 4600 Duke st is a residential building with commercial space on the 3rd and 4th floor, Photo and floor plan coming soon! Building has 24 hr security. showings only during office hours M-F 9am-4:30pm. Keys at CSI office suite #331.
- Rate includes utilities, building services and property expenses
- Mostly Open Floor Plan Layout
- Partitioned Offices
- Finished Ceilings: 9 ft
- Central Air Conditioning
- Reception Area
- Kitchen
- Elevator Access
- Private Restrooms
- Natural Light
- Wooden Floors
About the Property
Welcome to a premier opportunity in the heart of our vibrant high-rise community! Nestled at the lobby level of this towering residential complex boasting over 400 households, these commercial units offer an unparalleled chance for businesses to thrive in a dynamic urban setting. Ideal for local entrepreneurs, service providers, and professionals alike, these prime spaces beckon with potential. Picture your café or boutique shop welcoming residents and passersby with open arms, or envision your salon, spa, or fitness studio catering to the needs of a bustling community. For professionals seeking a visible and accessible location, these units provide an inviting space to establish a presence. From real estate agencies to law firms, accounting firms to consulting companies, the lobby level offers an ideal platform to engage with clients and build relationships within the building's vibrant ecosystem. Medical practitioners will find the lobby level ideal for offering essential healthcare services to residents and neighboring workers, while financial institutions can seize the opportunity to serve the banking needs of the community. Community spaces, including shared workspaces and event venues, offer versatile opportunities for fostering collaboration and hosting gatherings that enrich the fabric of our tight-knit community. Innovation and technology centers will thrive in this environment, cultivating creativity and ingenuity in a space designed to inspire. With foot traffic, visibility, and convenience at the forefront, these commercial units at the lobby level of our high-rise building are poised to become integral components of our thriving neighborhood. Don't miss your chance to be a part of this vibrant community. Schedule a viewing today and unlock the potential of these coveted commercial spaces!
PROPERTY FACTS FOR 4600 Duke St , Alexandria, VA 22304
| No. Units | 350 | Apartment Style | High Rise |
| Property Type | Residential | Building Size | 619,750 SF |
| Property Subtype | Apartment | Year Built | 1967 |
| No. Units | 350 |
| Property Type | Residential |
| Property Subtype | Apartment |
| Apartment Style | High Rise |
| Building Size | 619,750 SF |
| Year Built | 1967 |
Features and Amenities
- 24 Hour Access
- Controlled Access
- Concierge
- Fitness Centre
- Pool
- Property Manager on Site
- Games room
- Lift
- Public Transportation
- Smoke Detector
Presented by

4600 Duke St
Hmm, there seems to have been an error sending your message. Please try again.
Thanks! Your message was sent.




