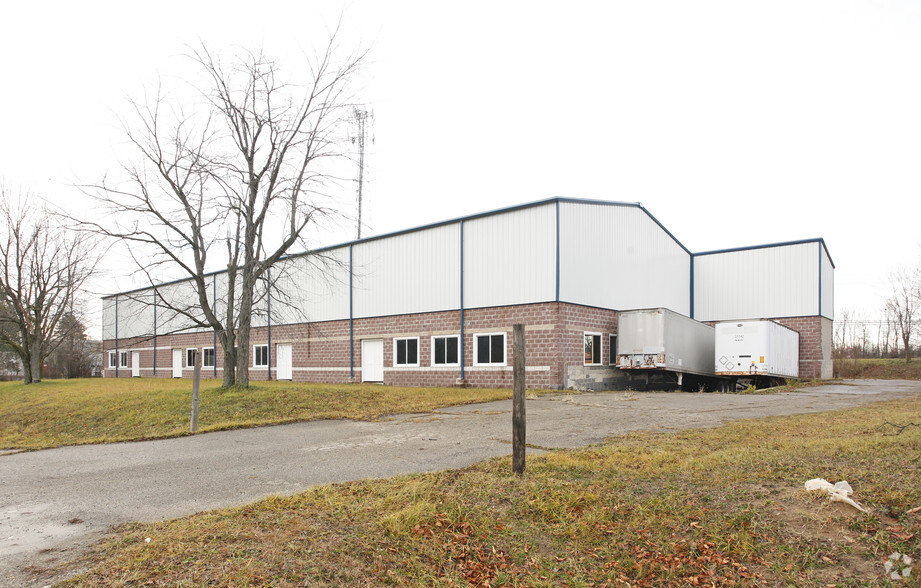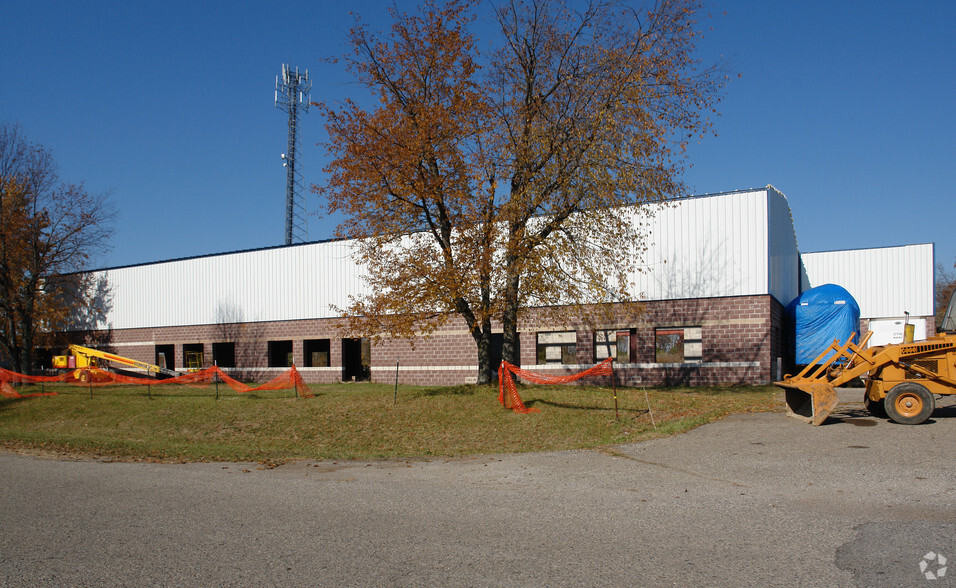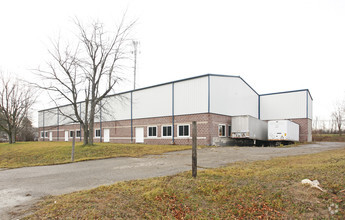
4601 Platt Ln | Ann Arbor, MI 48108
This feature is unavailable at the moment.
We apologize, but the feature you are trying to access is currently unavailable. We are aware of this issue and our team is working hard to resolve the matter.
Please check back in a few minutes. We apologize for the inconvenience.
- LoopNet Team
thank you

Your email has been sent!
4601 Platt Ln
Ann Arbor, MI 48108
POTENTIAL CANNABIS FACILITY · Industrial Property For Sale


Investment Highlights
- Warehouse facility just approved for Mamajuana dispensary facility.
- Easy access to Platt Rd off Platt Lane
- Located next to Wright's Fitness.
Executive Summary
10,000 S/F WAREHOUSE JUST APPROVED FOR MARIJUANA GROW AND DISPENSARY FACILITY
TYPES OF OTHER MARIJUANA USES BASED ON LOCAL MUNICIPALITY ORDINANCES *SEE ATTACHED DOCUMENTS REGARDING
PITTSFIELD CHARTER TOWNSHIP WASHTENAW COUNTY, STATE OF MICHIGAN ZONING ORDINANCE AMENDMENT ZOA #21-215
LIST OF STATE OF MICHIGAN LICENSE TYPES INCLUDE: Class A, B, or C Cultivation, Processing (Extraction, cooking, packaging, etc), Provisioning (Dispensary), Safety Compliance (Testing labs), and Secure Transportation.
TYPES OF OTHER MARIJUANA USES BASED ON LOCAL MUNICIPALITY ORDINANCES *SEE ATTACHED DOCUMENTS REGARDING
PITTSFIELD CHARTER TOWNSHIP WASHTENAW COUNTY, STATE OF MICHIGAN ZONING ORDINANCE AMENDMENT ZOA #21-215
LIST OF STATE OF MICHIGAN LICENSE TYPES INCLUDE: Class A, B, or C Cultivation, Processing (Extraction, cooking, packaging, etc), Provisioning (Dispensary), Safety Compliance (Testing labs), and Secure Transportation.
PROPERTY FACTS
| Sale Type | Owner User | Number of Floors | 1 |
| Sale Conditions | High Vacancy Property | Year Built | 1995 |
| Property Type | Industrial | Tenancy | Single |
| Property Subtype | Warehouse | Parking Ratio | 0.98/1,000 SF |
| Building Class | C | Clear Ceiling Height | 18 ft |
| Lot Size | 1.60 AC | Level Access Doors | 2 |
| Rentable Building Area | 10,226 SF |
| Sale Type | Owner User |
| Sale Conditions | High Vacancy Property |
| Property Type | Industrial |
| Property Subtype | Warehouse |
| Building Class | C |
| Lot Size | 1.60 AC |
| Rentable Building Area | 10,226 SF |
| Number of Floors | 1 |
| Year Built | 1995 |
| Tenancy | Single |
| Parking Ratio | 0.98/1,000 SF |
| Clear Ceiling Height | 18 ft |
| Level Access Doors | 2 |
Utilities
- Lighting
- Gas
- Water
- Sewer
- Heating
PROPERTY TAXES
| Parcel Number | 12-14-300-012 | Improvements Assessment | £0 |
| Land Assessment | £0 | Total Assessment | £445,660 |
PROPERTY TAXES
Parcel Number
12-14-300-012
Land Assessment
£0
Improvements Assessment
£0
Total Assessment
£445,660
zoning
| Zoning Code | II (Industrial) |
| II (Industrial) |
1 of 5
VIDEOS
3D TOUR
PHOTOS
STREET VIEW
STREET
MAP

